Idées déco de buanderies contemporaines avec des portes de placard noires
Trier par :
Budget
Trier par:Populaires du jour
141 - 160 sur 161 photos
1 sur 3
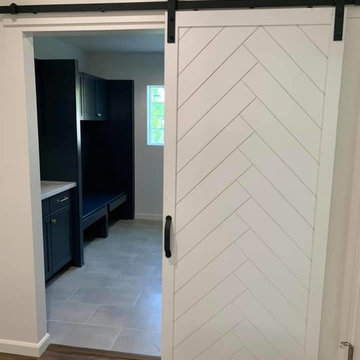
Cette image montre une buanderie parallèle design multi-usage et de taille moyenne avec un évier encastré, un placard à porte shaker, des portes de placard noires, un plan de travail en quartz, un mur gris, un sol en carrelage de porcelaine, des machines côte à côte, un sol gris et un plan de travail blanc.
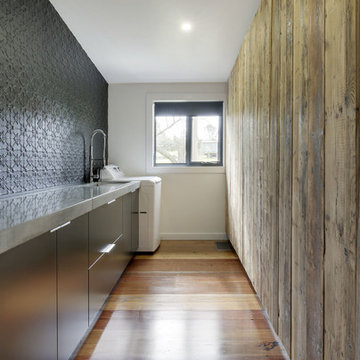
Industrial meets eclectic in this kitchen, pantry and laundry renovation by Dan Kitchens Australia. Many of the industrial features were made and installed by Craig's Workshop, including the reclaimed timber barbacking, the full-height pressed metal splashback and the rustic bar stools.
Photos: Paul Worsley @ Live By The Sea
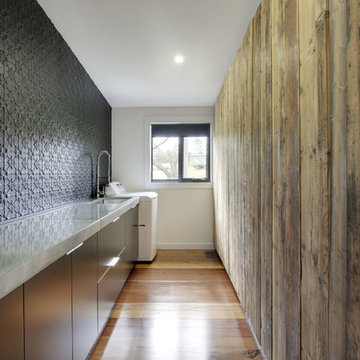
Industrial meets eclectic in this kitchen, pantry and laundry renovation by Dan Kitchens Australia. Many of the industrial features were made and installed by Craig's Workshop, including the reclaimed timber barbacking, the full-height pressed metal splashback and the rustic bar stools.
Photos: Paul Worsley @ Live By The Sea
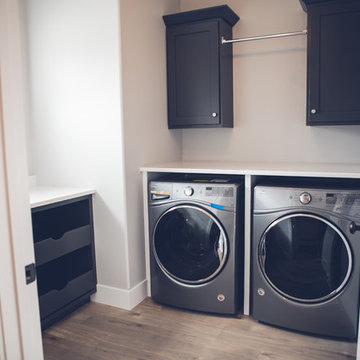
Aménagement d'une buanderie contemporaine en L dédiée et de taille moyenne avec un placard à porte shaker, des portes de placard noires, un mur gris, un sol en bois brun, des machines côte à côte et un sol marron.
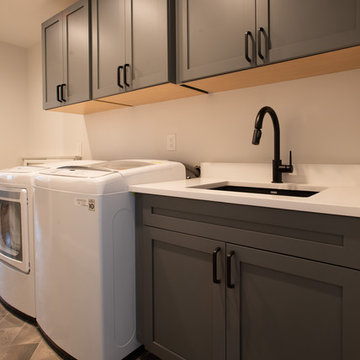
Darker gray cabinetry makes this laundry room look clean and modern.
Project designed by Denver, Colorado interior design Margarita Bravo. She serves Denver as well as surrounding areas such as Cherry Hills Village, Englewood, Greenwood Village, and Bow Mar.
For more about MARGARITA BRAVO, click here: https://www.margaritabravo.com/
To learn more about this project, click here: https://www.margaritabravo.com/portfolio/colorado-nature-inspired-getaway/
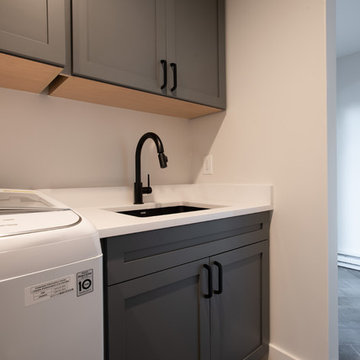
Every space in this Colorado home is designed to interact with nature yet to bring in contemporary finishes.
Project designed by Denver, Colorado interior designer Margarita Bravo. She serves Denver as well as surrounding areas such as Cherry Hills Village, Englewood, Greenwood Village, and Bow Mar.
For more about MARGARITA BRAVO, click here: https://www.margaritabravo.com/
To learn more about this project, click here: https://www.margaritabravo.com/portfolio/colorado-nature-inspired-getaway/
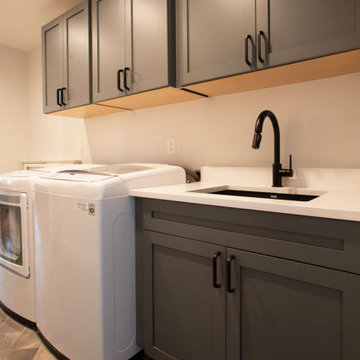
Our clients wanted a modern mountain getaway that would combine their gorgeous mountain surroundings with contemporary finishes. To highlight the stunning cathedral ceilings, we decided to take the natural stone on the fireplace from floor to ceiling. The dark wood mantle adds a break for the eye, and ties in the views of surrounding trees. Our clients wanted a complete facelift for their kitchen, and this started with removing the excess of dark wood on the ceiling, walls, and cabinets. Opening a larger picture window helps in bringing the outdoors in, and contrasting white and black cabinets create a fresh and modern feel.
---
Project designed by Montecito interior designer Margarita Bravo. She serves Montecito as well as surrounding areas such as Hope Ranch, Summerland, Santa Barbara, Isla Vista, Mission Canyon, Carpinteria, Goleta, Ojai, Los Olivos, and Solvang.
For more about MARGARITA BRAVO, click here: https://www.margaritabravo.com/
To learn more about this project, click here: https://www.margaritabravo.com/portfolio/colorado-nature-inspired-getaway/
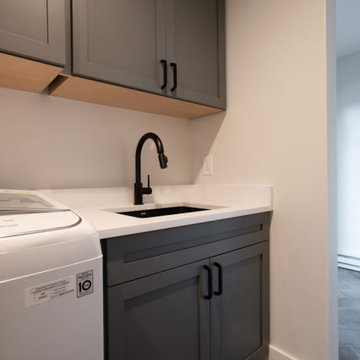
Our clients wanted a modern mountain getaway that would combine their gorgeous mountain surroundings with contemporary finishes. To highlight the stunning cathedral ceilings, we decided to take the natural stone on the fireplace from floor to ceiling. The dark wood mantle adds a break for the eye, and ties in the views of surrounding trees. Our clients wanted a complete facelift for their kitchen, and this started with removing the excess of dark wood on the ceiling, walls, and cabinets. Opening a larger picture window helps in bringing the outdoors in, and contrasting white and black cabinets create a fresh and modern feel.
---
Project designed by Miami interior designer Margarita Bravo. She serves Miami as well as surrounding areas such as Coconut Grove, Key Biscayne, Miami Beach, North Miami Beach, and Hallandale Beach.
For more about MARGARITA BRAVO, click here: https://www.margaritabravo.com/
To learn more about this project, click here: https://www.margaritabravo.com/portfolio/colorado-nature-inspired-getaway/
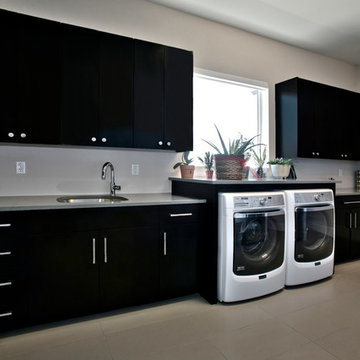
Blane Balouf
Cette image montre une grande buanderie design en L multi-usage avec un évier encastré, un placard à porte plane, un plan de travail en surface solide, un mur beige, un sol en carrelage de céramique, des machines côte à côte et des portes de placard noires.
Cette image montre une grande buanderie design en L multi-usage avec un évier encastré, un placard à porte plane, un plan de travail en surface solide, un mur beige, un sol en carrelage de céramique, des machines côte à côte et des portes de placard noires.
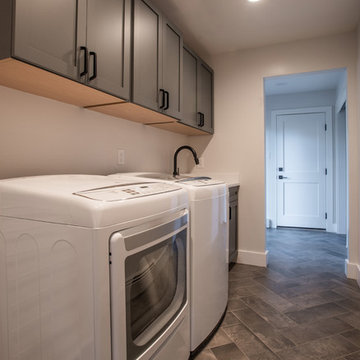
Darker gray cabinetry makes this laundry room look clean and modern.
Project designed by Denver, Colorado interior design Margarita Bravo. She serves Denver as well as surrounding areas such as Cherry Hills Village, Englewood, Greenwood Village, and Bow Mar.
For more about MARGARITA BRAVO, click here: https://www.margaritabravo.com/
To learn more about this project, click here: https://www.margaritabravo.com/portfolio/colorado-nature-inspired-getaway/
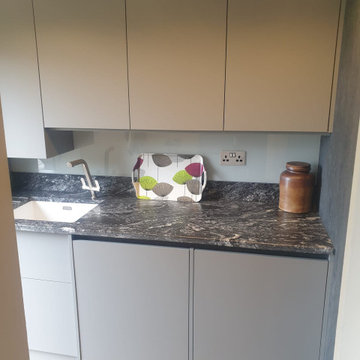
This is one of our favourites from the Volpi range. Charcoal stone effect tall cabinets mixed with Dust Grey base units. The worktops are Sensa - Black Beauty by Cosentino.
We then added COB LED lights along the handle profiles and plinths.
Notice the secret cupboard in the utility room for hiding away the broom and vacuum cleaner.
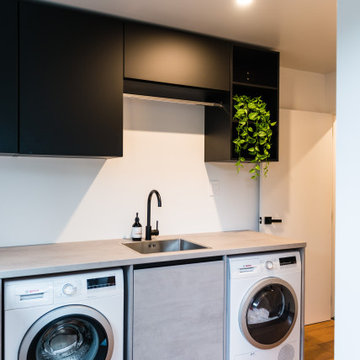
This renovation took a tired 1980's inner city bungalow and created a modern family haven.
Idée de décoration pour une buanderie design avec des portes de placard noires et un sol en bois brun.
Idée de décoration pour une buanderie design avec des portes de placard noires et un sol en bois brun.
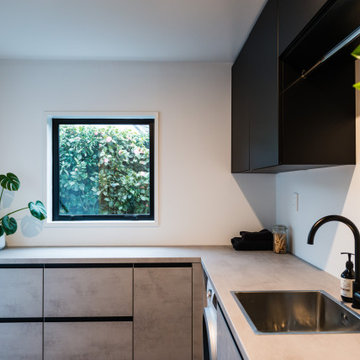
This renovation took a tired 1980's inner city bungalow and created a modern family haven.
Cette photo montre une buanderie tendance en U de taille moyenne avec un évier 1 bac, des portes de placard noires et un sol en bois brun.
Cette photo montre une buanderie tendance en U de taille moyenne avec un évier 1 bac, des portes de placard noires et un sol en bois brun.
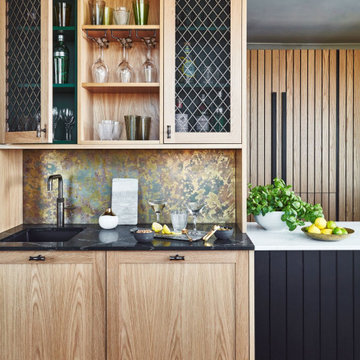
There's even a bar area, with a stunning piece of furniture which adds another level of sophisticated bling.
It's got plenty of space and gadgets to enjoy testing mixology skills, and even an undercounter fridge to store the results.
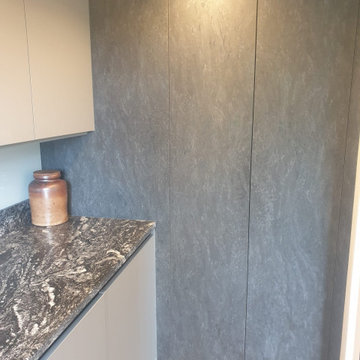
This is one of our favourites from the Volpi range. Charcoal stone effect tall cabinets mixed with Dust Grey base units. The worktops are Sensa - Black Beauty by Cosentino.
We then added COB LED lights along the handle profiles and plinths.
Notice the secret cupboard in the utility room for hiding away the broom and vacuum cleaner.
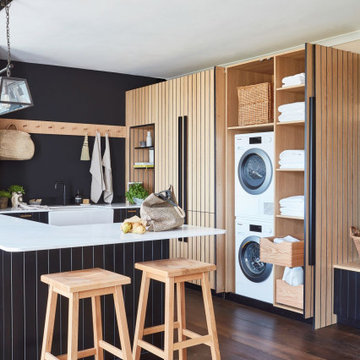
This utility room has everything you could wish for; a stacked washing machine and dryer hidden behind very pleasing pocket doors, complete with oodles of storage and even a dog bed.
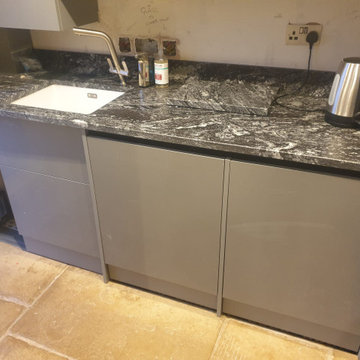
This is one of our favourites from the Volpi range. Charcoal stone effect tall cabinets mixed with Dust Grey base units. The worktops are Sensa - Black Beauty by Cosentino.
We then added COB LED lights along the handle profiles and plinths.
Notice the secret cupboard in the utility room for hiding away the broom and vacuum cleaner.
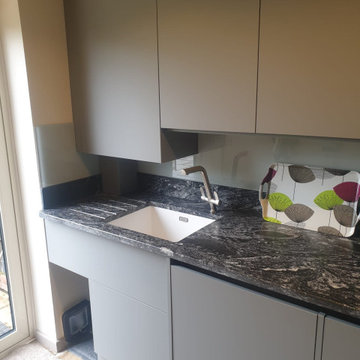
This is one of our favourites from the Volpi range. Charcoal stone effect tall cabinets mixed with Dust Grey base units. The worktops are Sensa - Black Beauty by Cosentino.
We then added COB LED lights along the handle profiles and plinths.
Notice the secret cupboard in the utility room for hiding away the broom and vacuum cleaner.
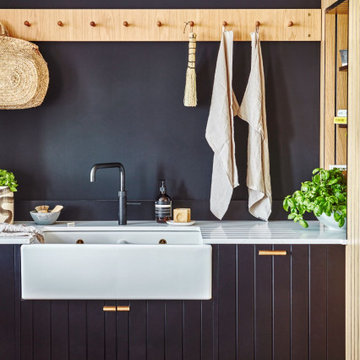
A dream utility room, paired with a sophisticated bar area and all finished in our distinctive oak black core.
Réalisation d'une buanderie design en U multi-usage avec un évier posé, un placard à porte shaker, des portes de placard noires, un plan de travail en quartz, des machines dissimulées et un plan de travail blanc.
Réalisation d'une buanderie design en U multi-usage avec un évier posé, un placard à porte shaker, des portes de placard noires, un plan de travail en quartz, des machines dissimulées et un plan de travail blanc.
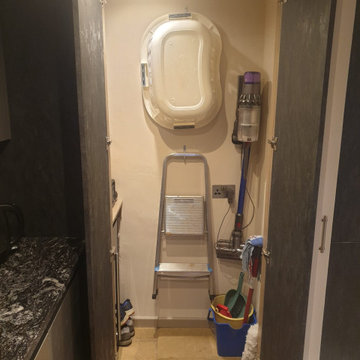
This is one of our favourites from the Volpi range. Charcoal stone effect tall cabinets mixed with Dust Grey base units. The worktops are Sensa - Black Beauty by Cosentino.
We then added COB LED lights along the handle profiles and plinths.
Notice the secret cupboard in the utility room for hiding away the broom and vacuum cleaner.
Idées déco de buanderies contemporaines avec des portes de placard noires
8