Idées déco de buanderies contemporaines avec des portes de placards vertess
Trier par :
Budget
Trier par:Populaires du jour
1 - 20 sur 149 photos
1 sur 3

Dans cet appartement familial de 150 m², l’objectif était de rénover l’ensemble des pièces pour les rendre fonctionnelles et chaleureuses, en associant des matériaux naturels à une palette de couleurs harmonieuses.
Dans la cuisine et le salon, nous avons misé sur du bois clair naturel marié avec des tons pastel et des meubles tendance. De nombreux rangements sur mesure ont été réalisés dans les couloirs pour optimiser tous les espaces disponibles. Le papier peint à motifs fait écho aux lignes arrondies de la porte verrière réalisée sur mesure.
Dans les chambres, on retrouve des couleurs chaudes qui renforcent l’esprit vacances de l’appartement. Les salles de bain et la buanderie sont également dans des tons de vert naturel associés à du bois brut. La robinetterie noire, toute en contraste, apporte une touche de modernité. Un appartement où il fait bon vivre !

Home to a large family, the brief for this laundry in Brighton was to incorporate as much storage space as possible. Our in-house Interior Designer, Jeyda has created a galley style laundry with ample storage without having to compromise on style.
We also designed and renovated the powder room. The floor plan of the powder room was left unchanged and the focus was directed at refreshing the space. The green slate vanity ties the powder room to the laundry, creating unison within this beautiful South-East Melbourne home. With brushed nickel features and an arched mirror, Jeyda has left us swooning over this timeless and luxurious bathroom

The laundry room / mudroom in this updated 1940's Custom Cape Ranch features a Custom Millwork mudroom closet and shaker cabinets. The classically detailed arched doorways and original wainscot paneling in the living room, dining room, stair hall and bedrooms were kept and refinished, as were the many original red brick fireplaces found in most rooms. These and other Traditional features were kept to balance the contemporary renovations resulting in a Transitional style throughout the home. Large windows and French doors were added to allow ample natural light to enter the home. The mainly white interior enhances this light and brightens a previously dark home.
Architect: T.J. Costello - Hierarchy Architecture + Design, PLLC
Interior Designer: Helena Clunies-Ross
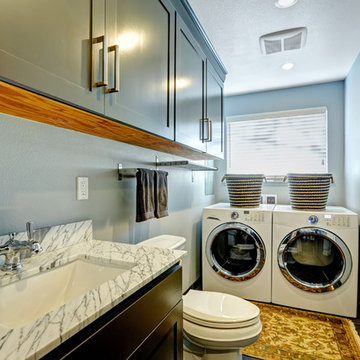
Exemple d'une petite buanderie tendance en L multi-usage avec un évier encastré, un placard à porte shaker, des portes de placards vertess, des machines côte à côte, un sol marron, un plan de travail blanc et un mur gris.

Cette photo montre une buanderie parallèle tendance avec un évier de ferme, un placard à porte shaker, des portes de placards vertess, un plan de travail en quartz modifié, une crédence blanche, une crédence en quartz modifié, un mur blanc, un sol en travertin, des machines côte à côte, un sol beige et un plan de travail blanc.

Idée de décoration pour une buanderie design en L dédiée et de taille moyenne avec un placard avec porte à panneau encastré, des portes de placards vertess, un plan de travail en granite, un mur blanc, un sol en carrelage de céramique, des machines côte à côte, un sol gris, plan de travail noir et un évier posé.

Apple green laundry room
Idée de décoration pour une buanderie design avec des portes de placards vertess, un plan de travail en surface solide, des machines superposées, un évier encastré, un sol marron et un plan de travail blanc.
Idée de décoration pour une buanderie design avec des portes de placards vertess, un plan de travail en surface solide, des machines superposées, un évier encastré, un sol marron et un plan de travail blanc.

Doggy bath with subway tiles and brass trimmings
Réalisation d'une grande buanderie linéaire design multi-usage avec un évier utilitaire, un placard à porte shaker, des portes de placards vertess, plan de travail carrelé, une crédence beige, une crédence en carrelage métro, un mur beige, un sol en carrelage de porcelaine, un lave-linge séchant, un sol beige et un plan de travail beige.
Réalisation d'une grande buanderie linéaire design multi-usage avec un évier utilitaire, un placard à porte shaker, des portes de placards vertess, plan de travail carrelé, une crédence beige, une crédence en carrelage métro, un mur beige, un sol en carrelage de porcelaine, un lave-linge séchant, un sol beige et un plan de travail beige.

This laundry room is sleek, functional and FUN! We used Sherwin Williams "Sea Salt" for the cabinet paint color and a
Exemple d'une buanderie tendance en L dédiée et de taille moyenne avec un évier encastré, un placard à porte plane, des portes de placards vertess, un plan de travail en quartz modifié, un mur vert, un sol en bois brun, un lave-linge séchant et un plan de travail blanc.
Exemple d'une buanderie tendance en L dédiée et de taille moyenne avec un évier encastré, un placard à porte plane, des portes de placards vertess, un plan de travail en quartz modifié, un mur vert, un sol en bois brun, un lave-linge séchant et un plan de travail blanc.

www.timelessmemoriesstudio.com
Exemple d'une grande buanderie parallèle tendance dédiée avec un évier encastré, un placard avec porte à panneau surélevé, des portes de placards vertess, un plan de travail en granite, un mur multicolore, un sol en carrelage de céramique et des machines côte à côte.
Exemple d'une grande buanderie parallèle tendance dédiée avec un évier encastré, un placard avec porte à panneau surélevé, des portes de placards vertess, un plan de travail en granite, un mur multicolore, un sol en carrelage de céramique et des machines côte à côte.

Inspiration pour une buanderie linéaire design multi-usage et de taille moyenne avec un évier encastré, un placard à porte shaker, des portes de placards vertess, un plan de travail en quartz modifié, une crédence blanche, une crédence en carreau de porcelaine, un mur blanc, un sol en carrelage de porcelaine, des machines côte à côte, un sol noir et un plan de travail gris.
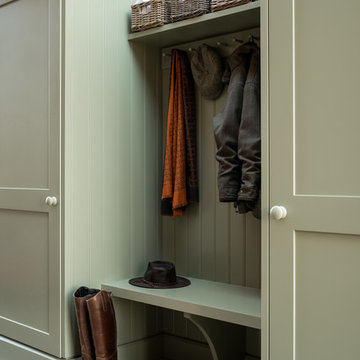
Beautiful tongue and groove and shaker boot room.
Cette photo montre une buanderie linéaire tendance de taille moyenne avec un placard, un placard à porte shaker, des portes de placards vertess et un sol rouge.
Cette photo montre une buanderie linéaire tendance de taille moyenne avec un placard, un placard à porte shaker, des portes de placards vertess et un sol rouge.
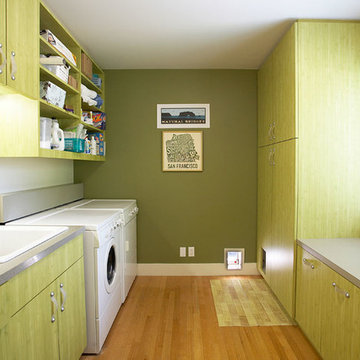
Idée de décoration pour une buanderie design avec des portes de placards vertess.

A light, bright, fresh space with material choices inspired by nature in this beautiful Adelaide Hills home. Keeping on top of the family's washing needs is less of a chore in this beautiful space!

Brunswick Parlour transforms a Victorian cottage into a hard-working, personalised home for a family of four.
Our clients loved the character of their Brunswick terrace home, but not its inefficient floor plan and poor year-round thermal control. They didn't need more space, they just needed their space to work harder.
The front bedrooms remain largely untouched, retaining their Victorian features and only introducing new cabinetry. Meanwhile, the main bedroom’s previously pokey en suite and wardrobe have been expanded, adorned with custom cabinetry and illuminated via a generous skylight.
At the rear of the house, we reimagined the floor plan to establish shared spaces suited to the family’s lifestyle. Flanked by the dining and living rooms, the kitchen has been reoriented into a more efficient layout and features custom cabinetry that uses every available inch. In the dining room, the Swiss Army Knife of utility cabinets unfolds to reveal a laundry, more custom cabinetry, and a craft station with a retractable desk. Beautiful materiality throughout infuses the home with warmth and personality, featuring Blackbutt timber flooring and cabinetry, and selective pops of green and pink tones.
The house now works hard in a thermal sense too. Insulation and glazing were updated to best practice standard, and we’ve introduced several temperature control tools. Hydronic heating installed throughout the house is complemented by an evaporative cooling system and operable skylight.
The result is a lush, tactile home that increases the effectiveness of every existing inch to enhance daily life for our clients, proving that good design doesn’t need to add space to add value.

Our clients wanted a full redo of their laundry room/mud room in nature colors. We were instantly inspired by this gorgeous olive green paint (Farrow and Ball Bancha) and the color took center stage in this inspired design. The Moroccan carpet brings the warmth and anchors the space and the white marble brings in the contemporary integrity.
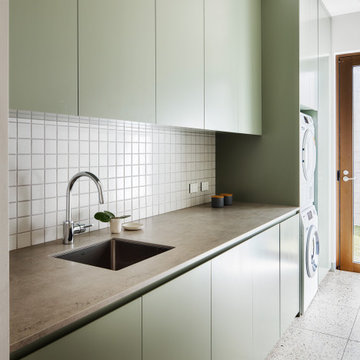
Gorgeous green tones in the laundry.
Exemple d'une buanderie parallèle tendance de taille moyenne avec des portes de placards vertess et un plan de travail en surface solide.
Exemple d'une buanderie parallèle tendance de taille moyenne avec des portes de placards vertess et un plan de travail en surface solide.
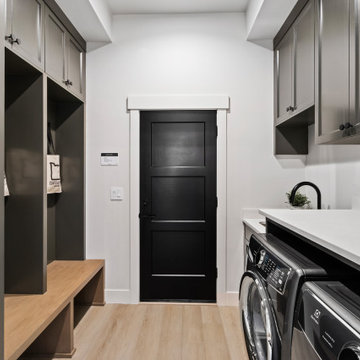
This Woodland Style home is a beautiful combination of rustic charm and modern flare. The Three bedroom, 3 and 1/2 bath home provides an abundance of natural light in every room. The home design offers a central courtyard adjoining the main living space with the primary bedroom. The master bath with its tiled shower and walk in closet provide the homeowner with much needed space without compromising the beautiful style of the overall home.

Home to a large family, the brief for this laundry in Brighton was to incorporate as much storage space as possible. Our in-house Interior Designer, Jeyda has created a galley style laundry with ample storage without having to compromise on style.

Réalisation d'une buanderie design en L avec un placard à porte plane, des portes de placards vertess, un mur beige, parquet clair, des machines superposées, un sol beige et un plan de travail multicolore.
Idées déco de buanderies contemporaines avec des portes de placards vertess
1