Idées déco de buanderies contemporaines avec un plan de travail multicolore
Trier par :
Budget
Trier par:Populaires du jour
21 - 40 sur 170 photos
1 sur 3
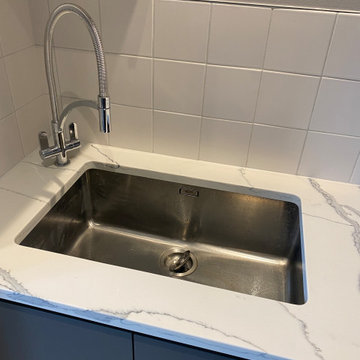
We created this secret room from the old garage, turning it into a useful space for washing the dogs, doing laundry and exercising - all of which we need to do in our own homes due to the Covid lockdown. The original room was created on a budget with laminate worktops and cheap ktichen doors - we recently replaced the original laminate worktops with quartz and changed the door fronts to create a clean, refreshed look. The opposite wall contains floor to ceiling bespoke cupboards with storage for everything from tennis rackets to a hidden wine fridge. The flooring is budget friendly laminated wood effect planks. The washer and drier are raised off the floor for easy access as well as additional storage for baskets below.

We are regenerating for a better future. And here is how.
Kite Creative – Renewable, traceable, re-useable and beautiful kitchens
We are designing and building contemporary kitchens that are environmentally and sustainably better for you and the planet. Helping to keep toxins low, improve air quality, and contribute towards reducing our carbon footprint.
The heart of the house, the kitchen, really can look this good and still be sustainable, ethical and better for the planet.
In our first commission with Greencore Construction and Ssassy Property, we’ve delivered an eco-kitchen for one of their Passive House properties, using over 75% sustainable materials
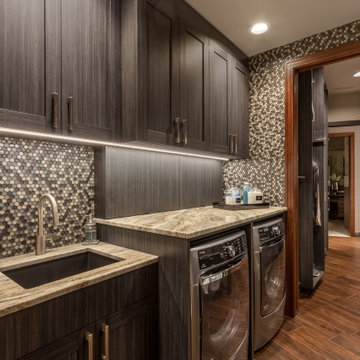
Inspiration pour une petite buanderie linéaire design dédiée avec un évier encastré, un placard avec porte à panneau encastré, des portes de placard grises, un plan de travail en granite, parquet foncé, des machines côte à côte, un sol marron et un plan de travail multicolore.
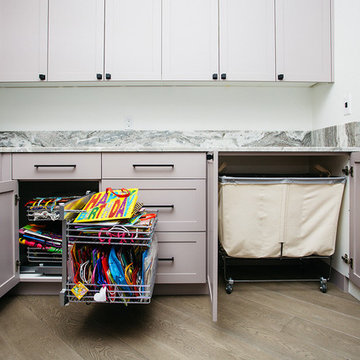
Custom laundry room cabinetry.
Aménagement d'une buanderie contemporaine en U dédiée et de taille moyenne avec un placard à porte shaker, des portes de placard grises, un mur blanc, un sol en carrelage de porcelaine, des machines côte à côte, un sol marron et un plan de travail multicolore.
Aménagement d'une buanderie contemporaine en U dédiée et de taille moyenne avec un placard à porte shaker, des portes de placard grises, un mur blanc, un sol en carrelage de porcelaine, des machines côte à côte, un sol marron et un plan de travail multicolore.
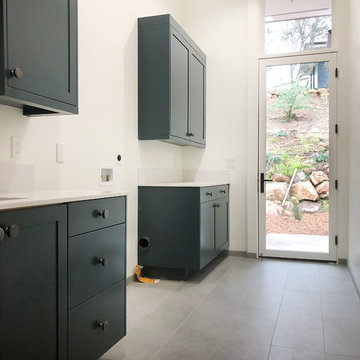
Inspiration pour une buanderie parallèle design dédiée et de taille moyenne avec un évier encastré, un placard à porte shaker, un plan de travail en quartz modifié, un mur blanc, un sol en carrelage de porcelaine, un sol gris et un plan de travail multicolore.
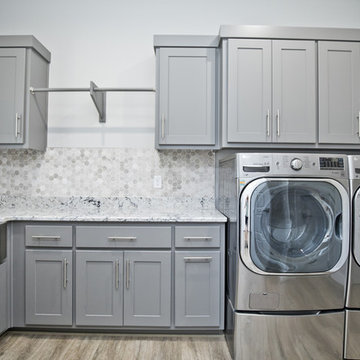
Idées déco pour une buanderie linéaire contemporaine dédiée et de taille moyenne avec un évier de ferme, un placard avec porte à panneau encastré, des portes de placard grises, un plan de travail en granite, un mur gris, un sol en bois brun, des machines côte à côte, un sol marron et un plan de travail multicolore.
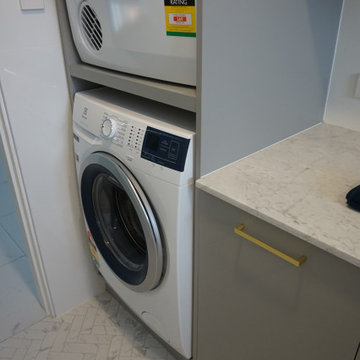
Existing laundry and wc gutted, wall removed to open up space for a functioning laundry and bathroom space. New flooring and ceiling with down lights
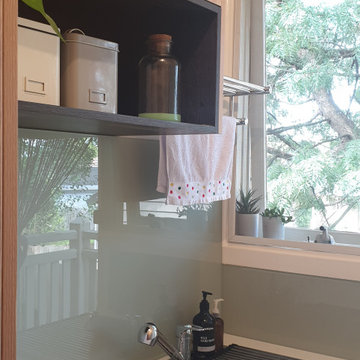
A compact Laundry for a unit
Exemple d'une petite buanderie linéaire tendance en bois clair multi-usage avec un évier 1 bac, un placard à porte plane, un plan de travail en stratifié, un mur blanc, un sol en bois brun, un sol marron et un plan de travail multicolore.
Exemple d'une petite buanderie linéaire tendance en bois clair multi-usage avec un évier 1 bac, un placard à porte plane, un plan de travail en stratifié, un mur blanc, un sol en bois brun, un sol marron et un plan de travail multicolore.
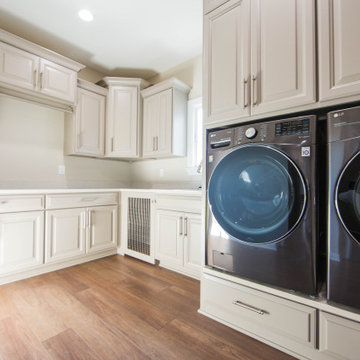
The custom laundry features a built-in dog crate for the home's furry residents.
Idée de décoration pour une grande buanderie design en L dédiée avec un évier encastré, un placard avec porte à panneau surélevé, des portes de placard grises, un plan de travail en granite, un mur beige, un sol en bois brun, un lave-linge séchant, un sol marron et un plan de travail multicolore.
Idée de décoration pour une grande buanderie design en L dédiée avec un évier encastré, un placard avec porte à panneau surélevé, des portes de placard grises, un plan de travail en granite, un mur beige, un sol en bois brun, un lave-linge séchant, un sol marron et un plan de travail multicolore.
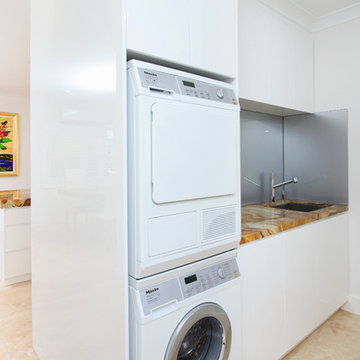
Aménagement d'une buanderie contemporaine avec un plan de travail en onyx, des machines superposées, un sol beige et un plan de travail multicolore.
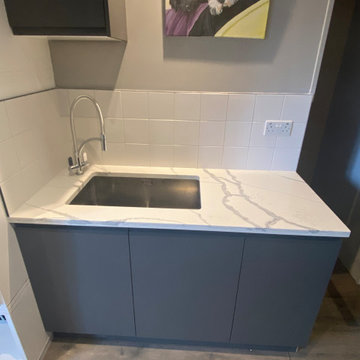
We created this secret room from the old garage, turning it into a useful space for washing the dogs, doing laundry and exercising - all of which we need to do in our own homes due to the Covid lockdown. The original room was created on a budget with laminate worktops and cheap ktichen doors - we recently replaced the original laminate worktops with quartz and changed the door fronts to create a clean, refreshed look. The opposite wall contains floor to ceiling bespoke cupboards with storage for everything from tennis rackets to a hidden wine fridge. The flooring is budget friendly laminated wood effect planks. The washer and drier are raised off the floor for easy access as well as additional storage for baskets below.
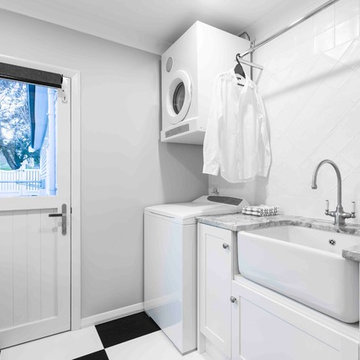
Inspiration pour une petite buanderie parallèle design dédiée avec un évier de ferme, un placard avec porte à panneau encastré, des portes de placard blanches, un plan de travail en granite, un mur blanc, un sol en carrelage de céramique, des machines superposées, un sol multicolore et un plan de travail multicolore.
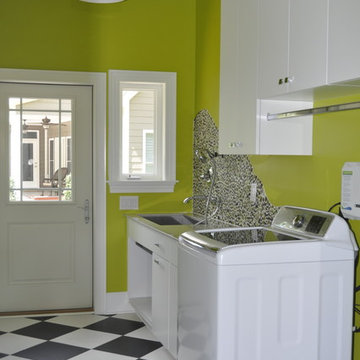
Who said a Laundry Room had to be dull and boring? This colorful laundry room is loaded with storage both in its custom cabinetry and also in its 3 large closets for winter/spring clothing. The black and white 20x20 floor tile gives a nod to retro and is topped off with apple green walls and an organic free-form backsplash tile! This room serves as a doggy mud-room, eating center and luxury doggy bathing spa area as well. The organic wall tile was designed for visual interest as well as for function. The tall and wide backsplash provides wall protection behind the doggy bathing station. The bath center is equipped with a multifunction hand-held faucet with a metal hose for ease while giving the dogs a bath. The shelf underneath the sink is a pull-out doggy eating station and the food is located in a pull-out trash bin.
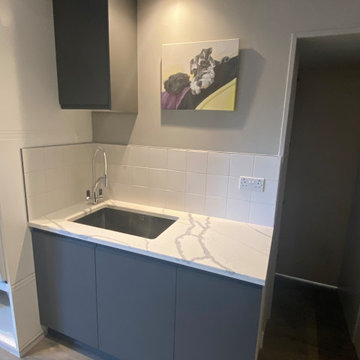
We created this secret room from the old garage, turning it into a useful space for washing the dogs, doing laundry and exercising - all of which we need to do in our own homes due to the Covid lockdown. The original room was created on a budget with laminate worktops and cheap ktichen doors - we recently replaced the original laminate worktops with quartz and changed the door fronts to create a clean, refreshed look. The opposite wall contains floor to ceiling bespoke cupboards with storage for everything from tennis rackets to a hidden wine fridge. The flooring is budget friendly laminated wood effect planks. The washer and drier are raised off the floor for easy access as well as additional storage for baskets below.
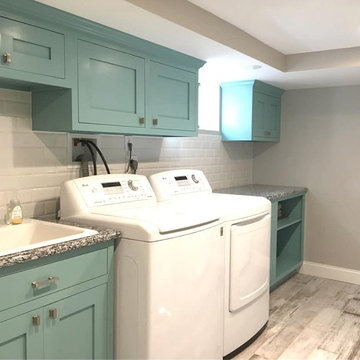
Exemple d'une buanderie linéaire tendance dédiée et de taille moyenne avec un évier de ferme, un placard à porte shaker, des portes de placard turquoises, un plan de travail en granite, un mur gris, un sol en bois brun, un sol multicolore et un plan de travail multicolore.

Réalisation d'une buanderie design en L multi-usage et de taille moyenne avec un évier encastré, un placard à porte shaker, un plan de travail en quartz, une crédence multicolore, une crédence en dalle de pierre, un mur blanc, un sol en vinyl, des machines côte à côte, un sol marron, un plan de travail multicolore et du lambris de bois.
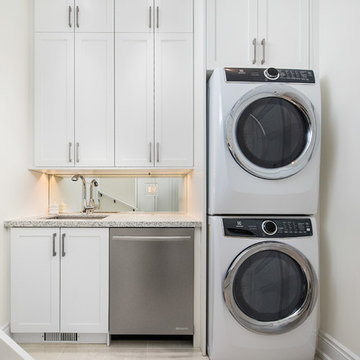
Laundry Room Design
Réalisation d'une buanderie parallèle design de taille moyenne avec un placard à porte shaker, des portes de placard blanches, un plan de travail en quartz modifié, un mur beige, un sol en carrelage de céramique, des machines superposées, un sol beige et un plan de travail multicolore.
Réalisation d'une buanderie parallèle design de taille moyenne avec un placard à porte shaker, des portes de placard blanches, un plan de travail en quartz modifié, un mur beige, un sol en carrelage de céramique, des machines superposées, un sol beige et un plan de travail multicolore.
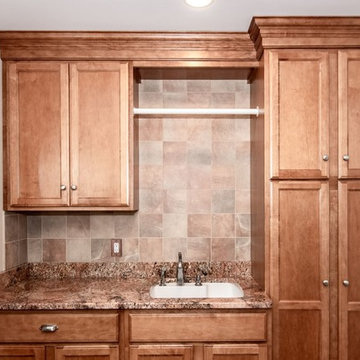
Cette image montre une grande buanderie parallèle design en bois brun dédiée avec un évier posé, un placard à porte plane, un plan de travail en granite, un mur beige, un sol en calcaire, des machines côte à côte, un sol multicolore et un plan de travail multicolore.
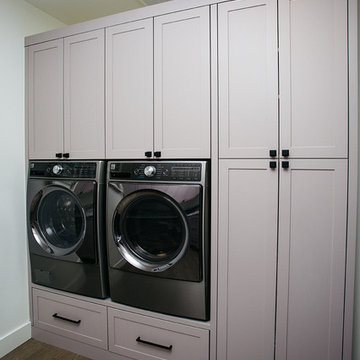
Custom laundry room cabinetry.
Idée de décoration pour une buanderie design en U dédiée et de taille moyenne avec un placard à porte shaker, des portes de placard grises, des machines côte à côte, un plan de travail multicolore, un mur blanc, un sol en carrelage de porcelaine et un sol marron.
Idée de décoration pour une buanderie design en U dédiée et de taille moyenne avec un placard à porte shaker, des portes de placard grises, des machines côte à côte, un plan de travail multicolore, un mur blanc, un sol en carrelage de porcelaine et un sol marron.
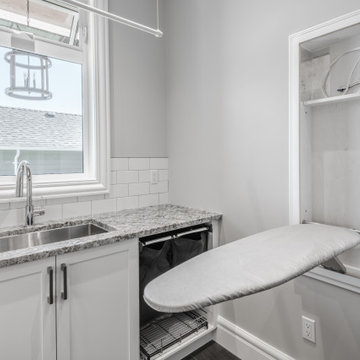
Idées déco pour une buanderie contemporaine en L dédiée et de taille moyenne avec un évier encastré, un placard avec porte à panneau encastré, des portes de placard blanches, un plan de travail en granite, un mur gris, un sol en ardoise, des machines côte à côte, un sol gris et un plan de travail multicolore.
Idées déco de buanderies contemporaines avec un plan de travail multicolore
2