Idées déco de buanderies contemporaines avec un sol en carrelage de céramique
Trier par :
Budget
Trier par:Populaires du jour
101 - 120 sur 1 433 photos
1 sur 3
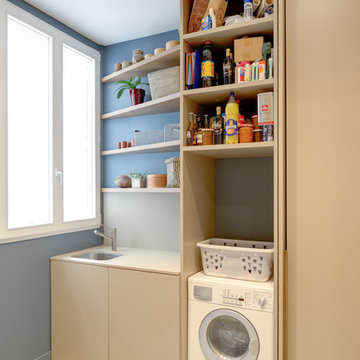
Julien Dominguez
Idée de décoration pour une buanderie linéaire design multi-usage et de taille moyenne avec un évier encastré, des portes de placard beiges, un mur bleu et un sol en carrelage de céramique.
Idée de décoration pour une buanderie linéaire design multi-usage et de taille moyenne avec un évier encastré, des portes de placard beiges, un mur bleu et un sol en carrelage de céramique.
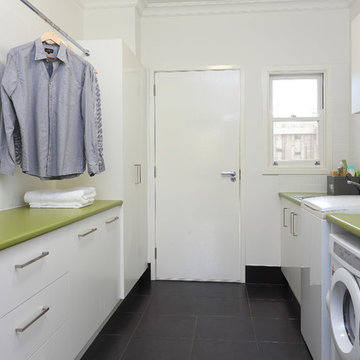
Cette image montre une buanderie parallèle design dédiée et de taille moyenne avec un placard à porte plane, des portes de placard blanches, un mur blanc, un évier posé, un sol en carrelage de céramique, un plan de travail vert et un plan de travail en stratifié.

Ocean Bank is a contemporary style oceanfront home located in Chemainus, BC. We broke ground on this home in March 2021. Situated on a sloped lot, Ocean Bank includes 3,086 sq.ft. of finished space over two floors.
The main floor features 11′ ceilings throughout. However, the ceiling vaults to 16′ in the Great Room. Large doors and windows take in the amazing ocean view.
The Kitchen in this custom home is truly a beautiful work of art. The 10′ island is topped with beautiful marble from Vancouver Island. A panel fridge and matching freezer, a large butler’s pantry, and Wolf range are other desirable features of this Kitchen. Also on the main floor, the double-sided gas fireplace that separates the Living and Dining Rooms is lined with gorgeous tile slabs. The glass and steel stairwell railings were custom made on site.

Cette photo montre une buanderie linéaire tendance multi-usage et de taille moyenne avec un placard à porte shaker, des portes de placard grises, un plan de travail en granite, une crédence grise, une crédence en granite, un mur blanc, un sol en carrelage de céramique, un lave-linge séchant, un sol gris et un plan de travail gris.

Down the hall, storage was key in designing this lively laundry room. Custom wall cabinets, shelves, and quartz countertop were great storage options that allowed plentiful organization when folding, placing, or storing laundry. Fun, cheerful, patterned floor tile and full wall glass backsplash make a statement all on its own and makes washing not such a bore. .
Budget analysis and project development by: May Construction

Front entrance and utility room for the family home we renovated in Maida Vale, London.
Photography: Alexander James
Cette photo montre une buanderie parallèle tendance multi-usage et de taille moyenne avec un évier utilitaire, un placard sans porte, des portes de placard bleues, un mur blanc, un sol en carrelage de céramique, des machines superposées, un sol gris et un plan de travail blanc.
Cette photo montre une buanderie parallèle tendance multi-usage et de taille moyenne avec un évier utilitaire, un placard sans porte, des portes de placard bleues, un mur blanc, un sol en carrelage de céramique, des machines superposées, un sol gris et un plan de travail blanc.

© Scott Griggs Photography
Inspiration pour une petite buanderie linéaire design avec un placard, un placard sans porte, des portes de placard noires, un plan de travail en quartz modifié, un mur multicolore, un sol en carrelage de céramique, des machines côte à côte, un sol noir et plan de travail noir.
Inspiration pour une petite buanderie linéaire design avec un placard, un placard sans porte, des portes de placard noires, un plan de travail en quartz modifié, un mur multicolore, un sol en carrelage de céramique, des machines côte à côte, un sol noir et plan de travail noir.

With a design inspired by using sustainable materials, the owner of this contemporary home in Haughton, LA, wanted to achieve a modern exterior without sacrificing thermal performance and energy efficiency. The architect’s design called for spacious, light-filled rooms with walls of windows and doors to showcase the homeowner’s art collection. LEED® was also considered during the design and construction of the home. Critical to the project’s success was window availability with short lead times.

David Marquardt
Cette image montre une buanderie design en L et bois brun dédiée et de taille moyenne avec un évier intégré, un placard à porte plane, un plan de travail en surface solide, un mur gris, un sol en carrelage de céramique et des machines côte à côte.
Cette image montre une buanderie design en L et bois brun dédiée et de taille moyenne avec un évier intégré, un placard à porte plane, un plan de travail en surface solide, un mur gris, un sol en carrelage de céramique et des machines côte à côte.

Idées déco pour une petite buanderie linéaire contemporaine dédiée avec un placard à porte shaker, des portes de placard bleues, un plan de travail en quartz, un mur blanc, un sol en carrelage de céramique, des machines superposées et un sol blanc.

Large, stainless steel sink with wall faucet that has a sprinkler head makes bath time easier. This unique space is loaded with amenities devoted to pampering four-legged family members, including an island for brushing, built-in water fountain, and hideaway food dish holders.
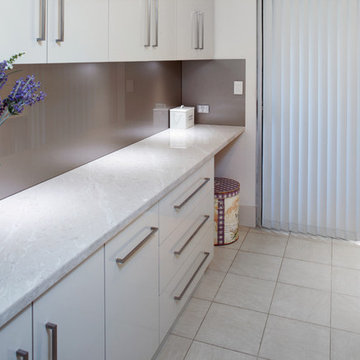
Michael Conroy - Silvertone Photography
Réalisation d'une petite buanderie parallèle design dédiée avec un évier posé, un placard à porte plane, des portes de placard blanches, un plan de travail en stratifié, un sol en carrelage de céramique, des machines superposées et un mur blanc.
Réalisation d'une petite buanderie parallèle design dédiée avec un évier posé, un placard à porte plane, des portes de placard blanches, un plan de travail en stratifié, un sol en carrelage de céramique, des machines superposées et un mur blanc.
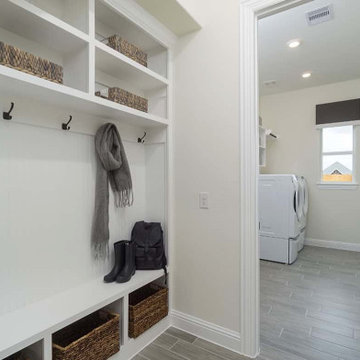
Idées déco pour une buanderie contemporaine dédiée avec un sol en carrelage de céramique, des machines côte à côte et un sol gris.
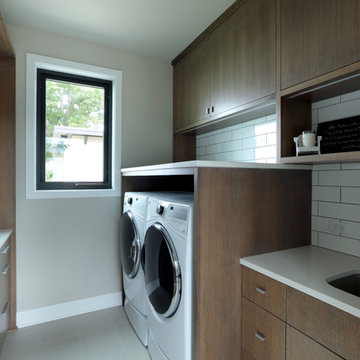
Cette photo montre une grande buanderie parallèle tendance en bois foncé dédiée avec un évier encastré, un placard à porte plane, un plan de travail en quartz modifié, un mur gris, un sol en carrelage de céramique, des machines côte à côte, un sol gris et un plan de travail blanc.
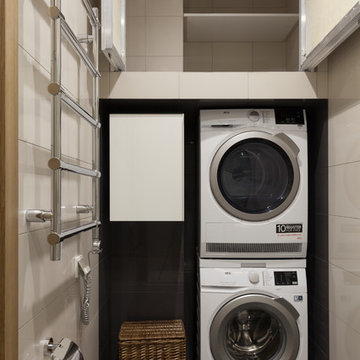
Inspiration pour une buanderie design de taille moyenne avec un placard à porte plane, des portes de placard blanches, un sol en carrelage de céramique, un sol noir et des machines superposées.

Aménagement d'une buanderie contemporaine en L et bois foncé dédiée et de taille moyenne avec un évier encastré, un placard à porte plane, un plan de travail en quartz modifié, un mur blanc, un sol en carrelage de céramique, des machines superposées, un sol beige et un plan de travail blanc.
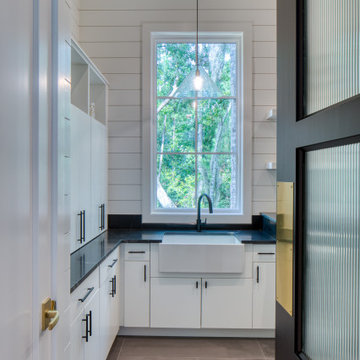
Exemple d'une grande buanderie tendance en U multi-usage avec un évier de ferme, un placard à porte plane, des portes de placard blanches, un mur blanc, un sol en carrelage de céramique, des machines côte à côte, un sol gris, plan de travail noir et du lambris de bois.
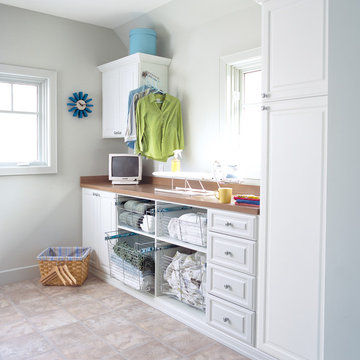
transFORM’s custom laundry room includes a sufficient amount of storage space so the room doesn’t feel cramped or cluttered. Designed in a white melamine, this unit features a combination of raised panel cabinetry and crown molding to hide supplies. Included within the design is a tall and slim utility cabinet equipped with a generous amount of shelving to store your everyday household items. This efficient layout places everything you need within reach. The area also includes a chrome valet rod for hanging or drip drying and a wide 1½ inch mica counter top, perfect for folding or ironing. Water-resistant mica counter tops offer high impact resistance, superior durability, and easy-to-clean convenience. Chrome pull-out baskets are designed to hold frequently used items like laundry detergents, fabric softeners and dryer sheets. Baskets also come in handy when separating your light from dark and clean from dirty clothes. With plenty of elbowroom and workspace, you feel relaxed and energized as you get to work.

Cuarto de lavado con lavadora y secadora integradas.
Muebles modelo natura, laminados color verde fiordo. Espacio para roomba bajo mueble,
Espacio para separar ropa de color - blanca.
Barra para colgar.

Aménagement d'une buanderie linéaire contemporaine en bois vieilli dédiée et de taille moyenne avec un évier encastré, un placard à porte shaker, un plan de travail en surface solide, un mur beige, un sol en carrelage de céramique, des machines côte à côte, un sol multicolore et un plan de travail blanc.
Idées déco de buanderies contemporaines avec un sol en carrelage de céramique
6