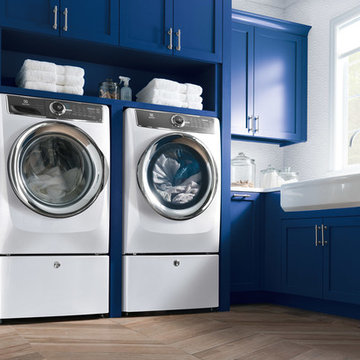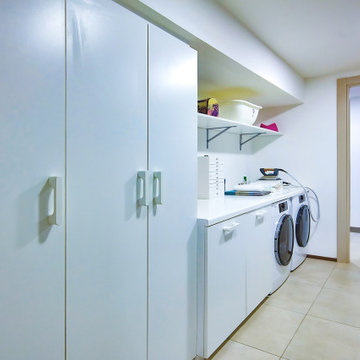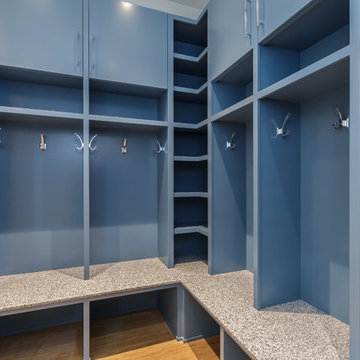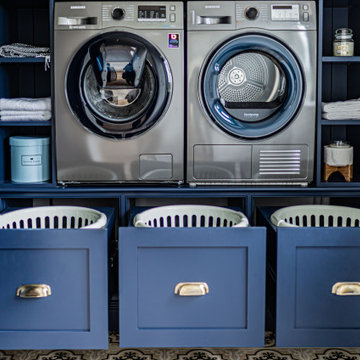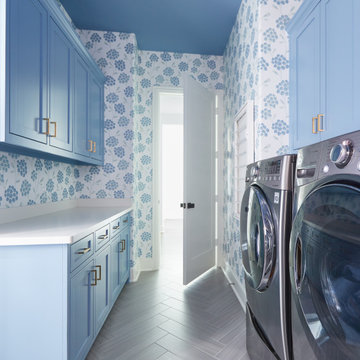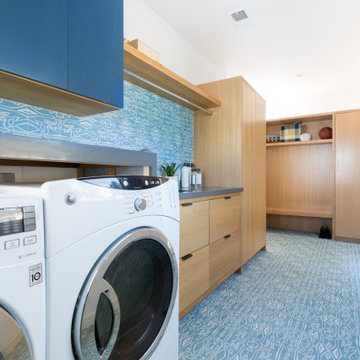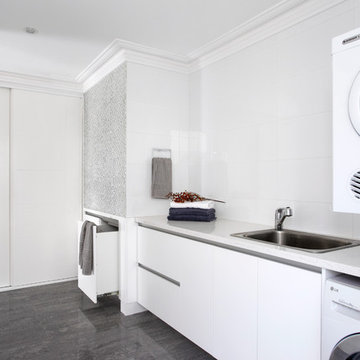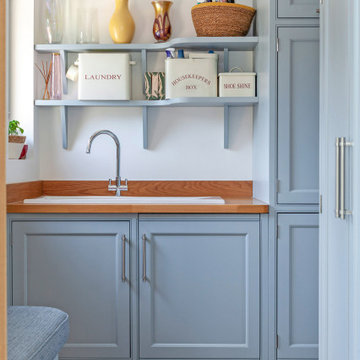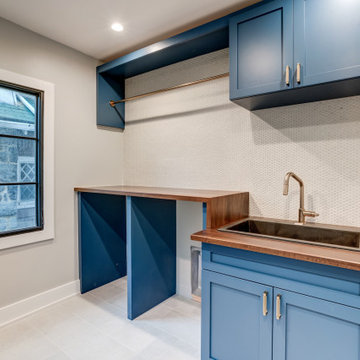Idées déco de buanderies contemporaines bleues
Trier par :
Budget
Trier par:Populaires du jour
1 - 20 sur 249 photos
1 sur 3

Laundry with blue joinery, mosaic tiles and washing machine dryer stacked.
Cette image montre une buanderie linéaire design de taille moyenne et dédiée avec un évier 2 bacs, un placard à porte plane, des portes de placard bleues, un plan de travail en quartz modifié, une crédence multicolore, une crédence en mosaïque, un mur blanc, un sol en carrelage de porcelaine, des machines superposées, un sol blanc, un plan de travail blanc, un plafond voûté et du lambris de bois.
Cette image montre une buanderie linéaire design de taille moyenne et dédiée avec un évier 2 bacs, un placard à porte plane, des portes de placard bleues, un plan de travail en quartz modifié, une crédence multicolore, une crédence en mosaïque, un mur blanc, un sol en carrelage de porcelaine, des machines superposées, un sol blanc, un plan de travail blanc, un plafond voûté et du lambris de bois.

Our clients get to indulge in the epitome of convenience and style with the newly added laundry room, adorned with striking blue shaker cabinets and elegant gold handles. This thoughtfully designed space combines functionality and aesthetics seamlessly. Revel in ample built-in storage, providing a designated place for every laundry necessity. The inclusion of a laundry sink and stackable washer and dryer enhances efficiency, transforming this room into a haven of productivity.
What sets it apart is its dual purpose – not only does it serve as a dedicated laundry space, but with exterior access, it effortlessly transitions into a practical mudroom.
This new addition is the perfect blend of form and function in this inviting and well-appointed addition to the home.
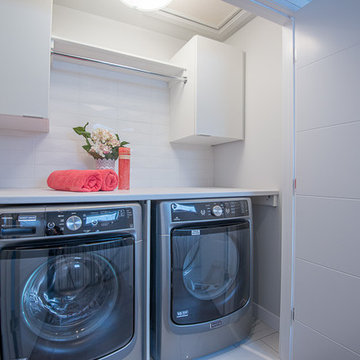
Cette photo montre une petite buanderie linéaire tendance avec un placard à porte plane, des portes de placard blanches, un plan de travail en surface solide, un mur blanc, des machines côte à côte et un sol blanc.

Idée de décoration pour une buanderie linéaire design dédiée et de taille moyenne avec un évier intégré, un placard à porte plane, des portes de placard bleues, un plan de travail en bois, un mur blanc, un sol en carrelage de céramique, des machines côte à côte, un sol beige et un plan de travail orange.

We reimagined a closed-off room as a mighty mudroom with a pet spa for the Pasadena Showcase House of Design 2020. It features a dog bath with Japanese tile and a dog-bone drain, storage for the kids’ gear, a dog kennel, a wi-fi enabled washer/dryer, and a steam closet.
---
Project designed by Courtney Thomas Design in La Cañada. Serving Pasadena, Glendale, Monrovia, San Marino, Sierra Madre, South Pasadena, and Altadena.
For more about Courtney Thomas Design, click here: https://www.courtneythomasdesign.com/
To learn more about this project, click here:
https://www.courtneythomasdesign.com/portfolio/pasadena-showcase-pet-friendly-mudroom/

Ocean Bank is a contemporary style oceanfront home located in Chemainus, BC. We broke ground on this home in March 2021. Situated on a sloped lot, Ocean Bank includes 3,086 sq.ft. of finished space over two floors.
The main floor features 11′ ceilings throughout. However, the ceiling vaults to 16′ in the Great Room. Large doors and windows take in the amazing ocean view.
The Kitchen in this custom home is truly a beautiful work of art. The 10′ island is topped with beautiful marble from Vancouver Island. A panel fridge and matching freezer, a large butler’s pantry, and Wolf range are other desirable features of this Kitchen. Also on the main floor, the double-sided gas fireplace that separates the Living and Dining Rooms is lined with gorgeous tile slabs. The glass and steel stairwell railings were custom made on site.
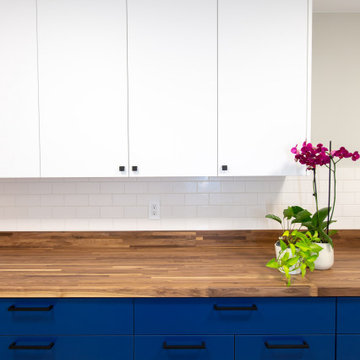
Réalisation d'une buanderie parallèle design dédiée et de taille moyenne avec un placard à porte plane et des portes de placard bleues.

Formally part of the garage we added a whole new laundry area with tons of storage.
Exemple d'une grande buanderie parallèle tendance avec un placard à porte shaker, des portes de placard bleues, un plan de travail en quartz modifié et un plan de travail blanc.
Exemple d'une grande buanderie parallèle tendance avec un placard à porte shaker, des portes de placard bleues, un plan de travail en quartz modifié et un plan de travail blanc.
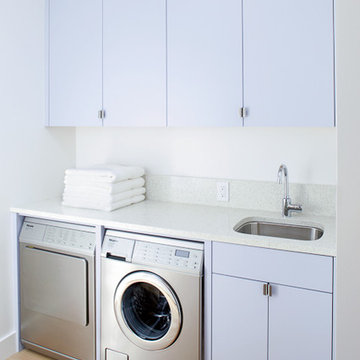
Helen Degenhardt, JSW/D Architects.
This newly constructed contemporary home in the Berkeley Hills has clean lines coupled with a peaceful assembly of light, color, and space. The many sustainable elements in this Green Point Rated structure include fly ash in concrete, super insulation, radiant heat, solar PV, solar hot water, grey water, rain water catchment for in-home use, FSC lumber, and a central vacuum. This ecologically sound home was published in the Fine Homebuilding, Houses Issue, 2011.
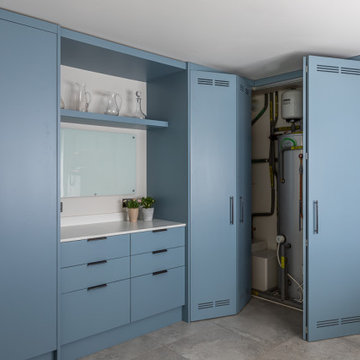
Buckinghamshire residential project collaboration with HollandGreen Architecture & Interiors, full renovation & extension of family home, featuring bespoke joinery from Mark Taylor Design.
Bespoke kitchen and utility room, Window reveal, Sitting Area storage unit, AV storage unit, Music room dresser, His & Hers Dressing Rooms and Bathroom Vanity Unit.

Inspiration pour une petite buanderie design en L dédiée avec un évier posé, des portes de placard grises, un plan de travail en surface solide, une crédence bleue, une crédence en céramique, un mur gris, un sol en carrelage de porcelaine, un lave-linge séchant, un sol gris et un plan de travail gris.
Idées déco de buanderies contemporaines bleues
1
