Idées déco de buanderies contemporaines de taille moyenne
Trier par:Populaires du jour
141 - 160 sur 3 106 photos
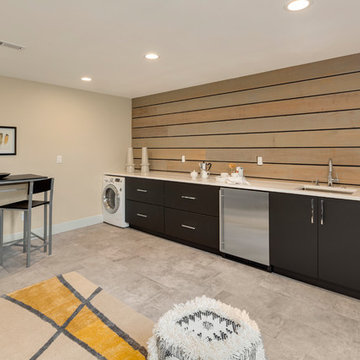
INTERIOR
---
-Two-zone heating and cooling system results in higher energy efficiency and quicker warming/cooling times
-Fiberglass and 3.5” spray foam insulation that exceeds industry standards
-Sophisticated hardwood flooring, engineered for an elevated design aesthetic, greater sustainability, and the highest green-build rating, with a 25-year warranty
-Custom cabinetry made from solid wood and plywood for sustainable, quality cabinets in the kitchen and bathroom vanities
-Fisher & Paykel DCS Professional Grade home appliances offer a chef-quality cooking experience everyday
-Designer's choice quartz countertops offer both a luxurious look and excellent durability
-Danze plumbing fixtures throughout the home provide unparalleled quality
-DXV luxury single-piece toilets with significantly higher ratings than typical builder-grade toilets
-Lighting fixtures by Matteo Lighting, a premier lighting company known for its sophisticated and contemporary designs
-All interior paint is designer grade by Benjamin Moore
-Locally sourced and produced, custom-made interior wooden doors with glass inserts
-Spa-style mater bath featuring Italian designer tile and heated flooring
-Lower level flex room plumbed and wired for a secondary kitchen - au pair quarters, expanded generational family space, entertainment floor - you decide!
-Electric car charging

This unique space is loaded with amenities devoted to pampering four-legged family members, including an island for brushing, built-in water fountain, and hideaway food dish holders.
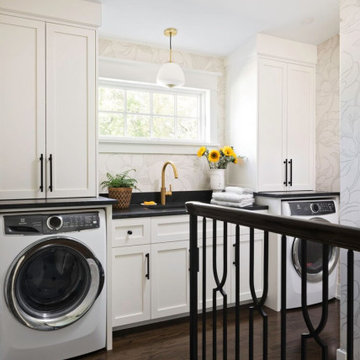
Our St. Pete studio designed this beautiful bungalow to exude feelings of warmth, comfort, and coziness without compromising on style and aesthetics. A beautiful neutral palette highlights the house's stunning decor and artwork. We also added statement lighting to create attractive focal points in each room. In the bedroom, we created a cozy organic feel with cane lamps, a salmon pink sofa, and comfortable furnishings. The kitchen was designed with beautiful white cabinetry and complementing countertops. A stunning blue and white backsplash adds a cheerful pop. We chose fun colors and accessories in the living room to create a light, casual ambience and a warm, lived-in feel.
---
Pamela Harvey Interiors offers interior design services in St. Petersburg and Tampa, and throughout Florida's Suncoast area, from Tarpon Springs to Naples, including Bradenton, Lakewood Ranch, and Sarasota.
For more about Pamela Harvey Interiors, see here: https://www.pamelaharveyinteriors.com/
To learn more about this project, see here: https://www.pamelaharveyinteriors.com/portfolio-galleries/bungalow-style-st-petersburg-fl
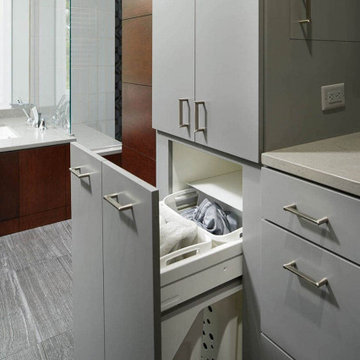
During a recent remodel, these homeowners in North Oaks left their master bath for last. And when it was time to update, they listened to the recommendation of their trusted contractor. “Our contractor said that LiLu really gets what their clients are looking for,” Angi said. “I totally agree.” During the planning stages LiLu determined the footprint didn’t need to change. With those parameters in place, LiLu was free to significantly alter the space plan overall. After gutting everything, they moved walls and rerouted plumbing to make the flow more efficient. By relocating the vanities, and then shifting and enclosing the shower in glass, LiLu dramatically improved the vista from the bedroom. Aesthetically, LiLu combined dark wood with gray lacquered cabinets, they painted the room in lighter gray tones to brighten up the space, and they created a sense of verticality. Above all, the homeowners wanted her master bathroom to feel luxurious. So LiLu included several up-scale details and custom amenities in their design—a towel warmer, a built-in hamper, and a built-in hairdryer all make her dream a reality. Now whether it’s the beginning of a new day or the end of a long one, this space makes family life feel a bit more relaxing.
-------
Project designed by Minneapolis interior design studio LiLu Interiors. They serve the Minneapolis-St. Paul area including Wayzata, Edina, and Rochester, and they travel to the far-flung destinations that their upscale clientele own second homes in.
--------
For more about LiLu Interiors, click here: https://www.liluinteriors.com/
----
To learn more about this project, click here:
https://www.liluinteriors.com/blog/portfolio-items/blissful-master-bath/
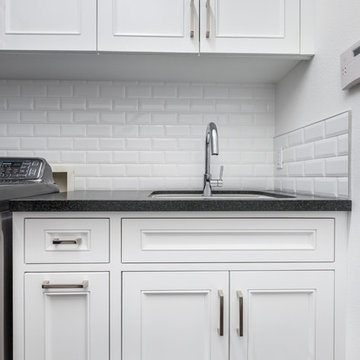
Vanessa M Photography
Idée de décoration pour une buanderie design en L dédiée et de taille moyenne avec un placard à porte affleurante, des portes de placard grises, plan de travail en marbre, un mur blanc, parquet foncé, des machines côte à côte, un sol marron et un évier encastré.
Idée de décoration pour une buanderie design en L dédiée et de taille moyenne avec un placard à porte affleurante, des portes de placard grises, plan de travail en marbre, un mur blanc, parquet foncé, des machines côte à côte, un sol marron et un évier encastré.
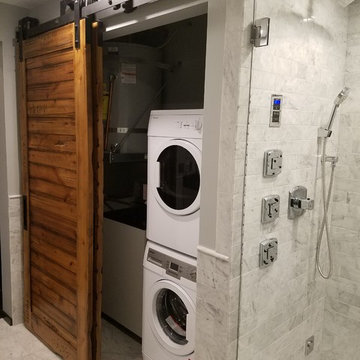
Stackable washer/dryer concealed by knotty alder bypass barn doors.
Idées déco pour une buanderie contemporaine de taille moyenne avec un placard, un mur gris, un sol en marbre et des machines superposées.
Idées déco pour une buanderie contemporaine de taille moyenne avec un placard, un mur gris, un sol en marbre et des machines superposées.
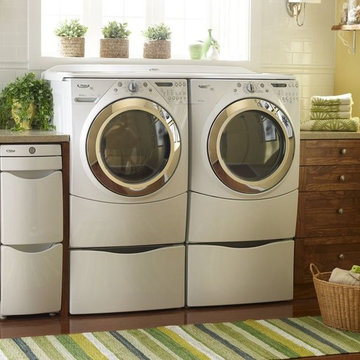
Our front load washers help you best care for your family. Browse today to find the right appliance for you. Every day, care.
Réalisation d'une buanderie linéaire design en bois foncé dédiée et de taille moyenne avec un placard à porte shaker, un plan de travail en stratifié, parquet foncé, des machines côte à côte, un évier encastré, un sol beige et un mur beige.
Réalisation d'une buanderie linéaire design en bois foncé dédiée et de taille moyenne avec un placard à porte shaker, un plan de travail en stratifié, parquet foncé, des machines côte à côte, un évier encastré, un sol beige et un mur beige.
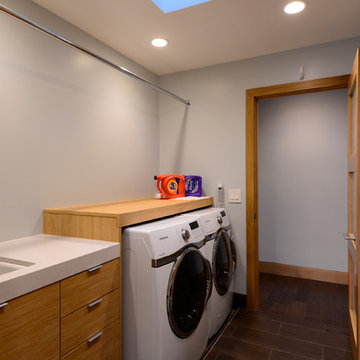
Marcie Heitzmann
Réalisation d'une buanderie parallèle design en bois brun dédiée et de taille moyenne avec un évier encastré, un placard à porte plane, un plan de travail en surface solide, un mur blanc, parquet foncé et des machines côte à côte.
Réalisation d'une buanderie parallèle design en bois brun dédiée et de taille moyenne avec un évier encastré, un placard à porte plane, un plan de travail en surface solide, un mur blanc, parquet foncé et des machines côte à côte.
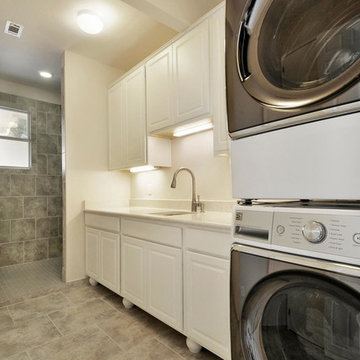
Remodel of utility room to add a shower, cabinetry and sink for guest and family use.
Réalisation d'une buanderie design multi-usage et de taille moyenne avec un placard avec porte à panneau surélevé, des portes de placard blanches, un mur beige, un sol en carrelage de céramique, des machines superposées et un sol marron.
Réalisation d'une buanderie design multi-usage et de taille moyenne avec un placard avec porte à panneau surélevé, des portes de placard blanches, un mur beige, un sol en carrelage de céramique, des machines superposées et un sol marron.
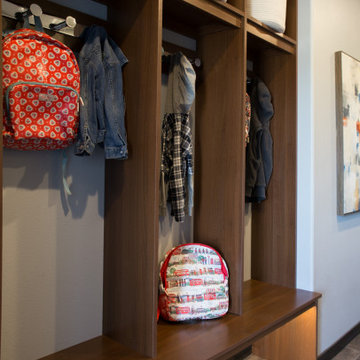
In this Cedar Rapids residence, sophistication meets bold design, seamlessly integrating dynamic accents and a vibrant palette. Every detail is meticulously planned, resulting in a captivating space that serves as a modern haven for the entire family.
Characterized by blue countertops and abundant storage, the laundry space effortlessly blends practicality and style. The mudroom is meticulously designed for streamlined organization.
---
Project by Wiles Design Group. Their Cedar Rapids-based design studio serves the entire Midwest, including Iowa City, Dubuque, Davenport, and Waterloo, as well as North Missouri and St. Louis.
For more about Wiles Design Group, see here: https://wilesdesigngroup.com/
To learn more about this project, see here: https://wilesdesigngroup.com/cedar-rapids-dramatic-family-home-design
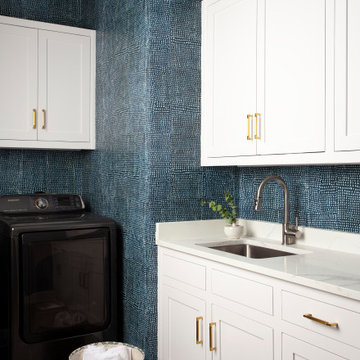
Our Austin studio gave this new build home a serene feel with earthy materials, cool blues, pops of color, and textural elements.
---
Project designed by Sara Barney’s Austin interior design studio BANDD DESIGN. They serve the entire Austin area and its surrounding towns, with an emphasis on Round Rock, Lake Travis, West Lake Hills, and Tarrytown.
For more about BANDD DESIGN, click here: https://bandddesign.com/
To learn more about this project, click here:
https://bandddesign.com/natural-modern-new-build-austin-home/

Our Oakland studio used an interplay of printed wallpaper, metal accents, and sleek furniture to give this home a new, chic look:
---
Designed by Oakland interior design studio Joy Street Design. Serving Alameda, Berkeley, Orinda, Walnut Creek, Piedmont, and San Francisco.
For more about Joy Street Design, click here:
https://www.joystreetdesign.com/
To learn more about this project, click here:
https://www.joystreetdesign.com/portfolio/oakland-home-facelift
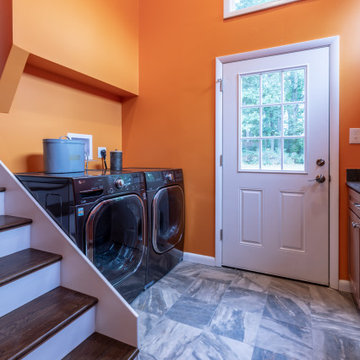
Multi level rear addition designed & built to expand kitchen , mudroom & sunroom
We have built a mudroom and laundry room few steps off the new kitchen area, given her a much-needed locker style space and tile floor full laundry room. A back door allowing kids to play in backyard and come in through the mudroom.
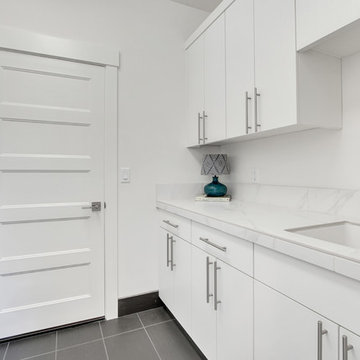
Aménagement d'une buanderie parallèle contemporaine dédiée et de taille moyenne avec un évier posé, un placard à porte plane, des portes de placard blanches, plan de travail carrelé, un mur blanc, sol en béton ciré, des machines côte à côte, un sol gris et un plan de travail blanc.
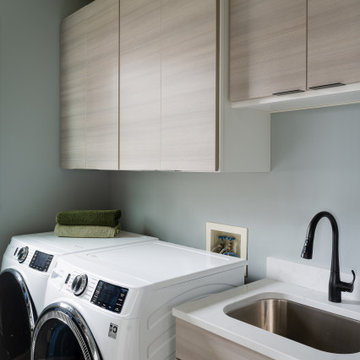
Our studio fully renovated this Eagle Creek home using a soothing palette and thoughtful decor to create a luxurious, relaxing ambience. The kitchen was upgraded with clean white appliances and sleek gray cabinets to contrast with the natural look of granite countertops and a wood grain island. A classic tiled backsplash adds elegance to the space. In the living room, our designers structurally redesigned the stairwell to improve the use of available space and added a geometric railing for a touch of grandeur. A white-trimmed fireplace pops against the soothing gray furnishings, adding sophistication to the comfortable room. Tucked behind sliding barn doors is a lovely, private space with an upright piano, nature-inspired decor, and generous windows.
---Project completed by Wendy Langston's Everything Home interior design firm, which serves Carmel, Zionsville, Fishers, Westfield, Noblesville, and Indianapolis.
For more about Everything Home, see here: https://everythinghomedesigns.com/
To learn more about this project, see here:
https://everythinghomedesigns.com/portfolio/eagle-creek-home-transformation/

Inspiration pour une buanderie linéaire design multi-usage et de taille moyenne avec un évier encastré, un placard à porte shaker, des portes de placards vertess, un plan de travail en quartz modifié, une crédence blanche, une crédence en carreau de porcelaine, un mur blanc, un sol en carrelage de porcelaine, des machines côte à côte, un sol noir et un plan de travail gris.
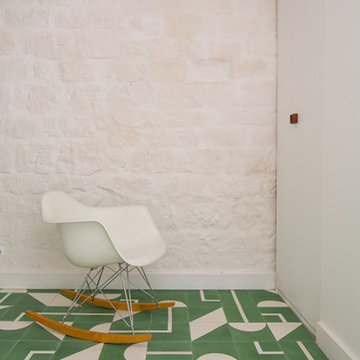
buanderie avec mur à la chaux,
Idées déco pour une buanderie contemporaine de taille moyenne avec un placard à porte plane.
Idées déco pour une buanderie contemporaine de taille moyenne avec un placard à porte plane.
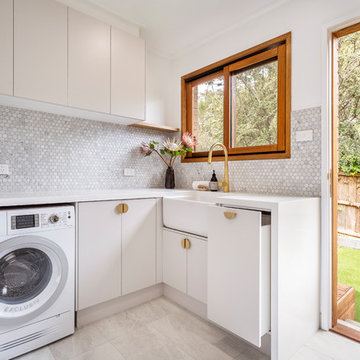
Laundry with functionality and loads of flair.
Leading onto outdoor entertaining area, it doubles as a utility area for serving and preparation.
Photography by Urban Abode, Melbourne
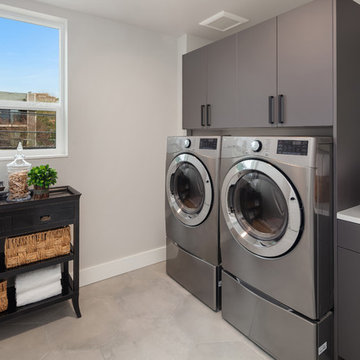
Idée de décoration pour une buanderie linéaire design dédiée et de taille moyenne avec un sol en carrelage de porcelaine, des machines côte à côte, un placard à porte plane, des portes de placard grises, un mur gris, un sol gris et un plan de travail blanc.
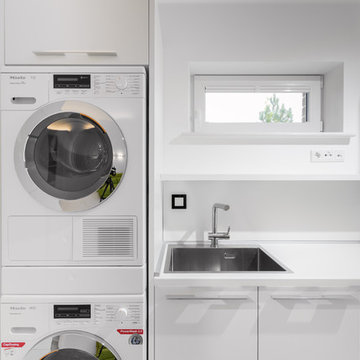
Антон Гутник
Cette photo montre une buanderie linéaire tendance multi-usage et de taille moyenne avec un plan de travail en surface solide, un mur blanc, des machines superposées, un plan de travail blanc, un évier posé, un placard à porte plane et des portes de placard blanches.
Cette photo montre une buanderie linéaire tendance multi-usage et de taille moyenne avec un plan de travail en surface solide, un mur blanc, des machines superposées, un plan de travail blanc, un évier posé, un placard à porte plane et des portes de placard blanches.
Idées déco de buanderies contemporaines de taille moyenne
8