Idées déco de buanderies contemporaines de taille moyenne
Trier par :
Budget
Trier par:Populaires du jour
121 - 140 sur 3 101 photos
1 sur 3

www.special-style.ru
Aménagement d'une buanderie contemporaine en bois clair et L de taille moyenne et multi-usage avec un évier posé, un plan de travail en stratifié, un mur gris, un sol en bois brun, des machines côte à côte et un placard à porte plane.
Aménagement d'une buanderie contemporaine en bois clair et L de taille moyenne et multi-usage avec un évier posé, un plan de travail en stratifié, un mur gris, un sol en bois brun, des machines côte à côte et un placard à porte plane.
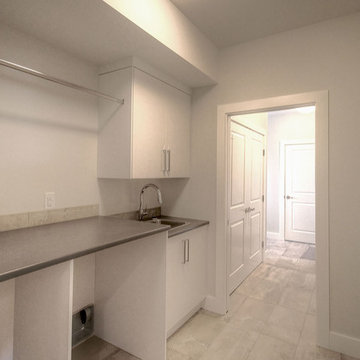
Idée de décoration pour une buanderie linéaire design dédiée et de taille moyenne avec un évier encastré, un placard à porte plane, des portes de placard blanches, un mur blanc, un sol en carrelage de porcelaine et des machines côte à côte.
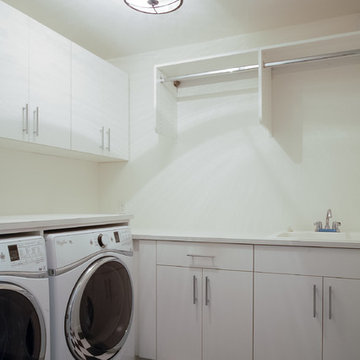
Aménagement d'une buanderie contemporaine en L dédiée et de taille moyenne avec un évier posé, un placard à porte plane, des portes de placard blanches, un plan de travail en stratifié, un mur beige, un sol en linoléum et des machines côte à côte.
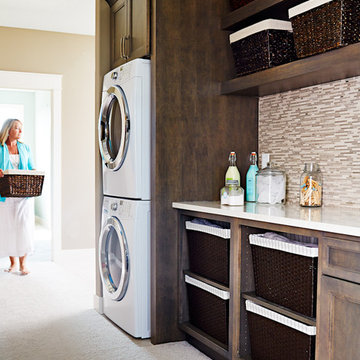
2014 Home Show Expo. Ground Breaker Homes, builder with interior design work by Van Nice Design. Cameron Sadeghpour Photography.
Exemple d'une buanderie linéaire tendance multi-usage et de taille moyenne avec un évier encastré, un placard avec porte à panneau surélevé, des portes de placard grises, un plan de travail en quartz modifié, moquette, des machines superposées et un mur marron.
Exemple d'une buanderie linéaire tendance multi-usage et de taille moyenne avec un évier encastré, un placard avec porte à panneau surélevé, des portes de placard grises, un plan de travail en quartz modifié, moquette, des machines superposées et un mur marron.
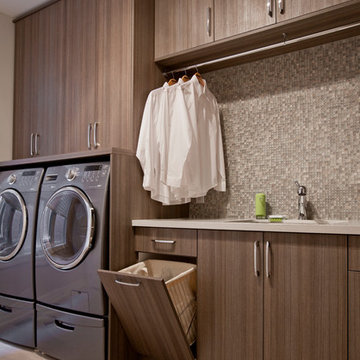
A built-in laundry hamper keeps this room tidy and ensures clothes make it to the laundry!
Cette photo montre une buanderie linéaire tendance multi-usage et de taille moyenne avec un placard à porte plane, un mur beige, des machines côte à côte et des portes de placard grises.
Cette photo montre une buanderie linéaire tendance multi-usage et de taille moyenne avec un placard à porte plane, un mur beige, des machines côte à côte et des portes de placard grises.

Idée de décoration pour une buanderie design en U de taille moyenne avec un placard, un placard sans porte, des portes de placard blanches, un plan de travail en bois, un mur gris, un sol en vinyl, un sol beige, un plan de travail blanc, un plafond en papier peint et du papier peint.

This long thin utility has one end for cleaning and washing items including an enclosed washer and dryer and a butler sink. The other end boasts and bootroom beanch and hanging area for getting ready and returning from long walks with the dogs.

Utility room through sliding door. Bike storage mounted to 2 walls for daily commute bikes and special bikes. Storage built over pocket doorway to maximise floor space.

A white utility room featuring stacked freestanding appliances, storage cabinets and sink area.
Darren Chung
Aménagement d'une buanderie contemporaine en U multi-usage et de taille moyenne avec un évier intégré, un placard à porte plane, des portes de placard blanches, un plan de travail en stratifié, un mur blanc, un sol en carrelage de porcelaine et des machines superposées.
Aménagement d'une buanderie contemporaine en U multi-usage et de taille moyenne avec un évier intégré, un placard à porte plane, des portes de placard blanches, un plan de travail en stratifié, un mur blanc, un sol en carrelage de porcelaine et des machines superposées.

Large, stainless steel sink with wall faucet that has a sprinkler head makes bath time easier. This unique space is loaded with amenities devoted to pampering four-legged family members, including an island for brushing, built-in water fountain, and hideaway food dish holders.
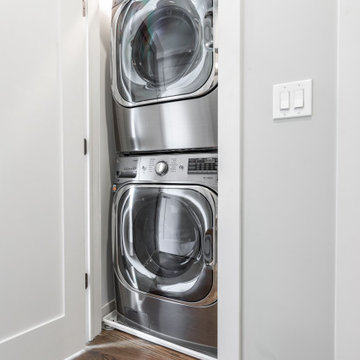
We created this mid-size trendy bathroom by refurbishing existing vanity and fixtures. White subway tiles were wrapped around the bathroom with grey porcelain tiles. The floor tiles bear a resemblance to brush strokes of watercolors, creating a flow in the space. We installed a new soaking bathtub with a frameless barn shower door to add to the unique look. The tile pattern and neutral colors help elongate the space and make it feel bigger. As a part of this renovation, we carved out a small laundry space in the hallway closet. Full size stacked washer and dryer fit perfectly and can be easily enclosed.
---
Project designed by Skokie renovation firm, Chi Renovations & Design - general contractors, kitchen and bath remodelers, and design & build company. They serve the Chicago area, and it's surrounding suburbs, with an emphasis on the North Side and North Shore. You'll find their work from the Loop through Lincoln Park, Skokie, Evanston, Wilmette, and all the way up to Lake Forest.
For more about Chi Renovation & Design, click here: https://www.chirenovation.com/
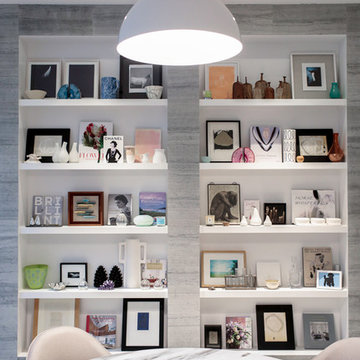
Modern luxury meets warm farmhouse in this Southampton home! Scandinavian inspired furnishings and light fixtures create a clean and tailored look, while the natural materials found in accent walls, casegoods, the staircase, and home decor hone in on a homey feel. An open-concept interior that proves less can be more is how we’d explain this interior. By accentuating the “negative space,” we’ve allowed the carefully chosen furnishings and artwork to steal the show, while the crisp whites and abundance of natural light create a rejuvenated and refreshed interior.
This sprawling 5,000 square foot home includes a salon, ballet room, two media rooms, a conference room, multifunctional study, and, lastly, a guest house (which is a mini version of the main house).
Project Location: Southamptons. Project designed by interior design firm, Betty Wasserman Art & Interiors. From their Chelsea base, they serve clients in Manhattan and throughout New York City, as well as across the tri-state area and in The Hamptons.
For more about Betty Wasserman, click here: https://www.bettywasserman.com/
To learn more about this project, click here: https://www.bettywasserman.com/spaces/southampton-modern-farmhouse/
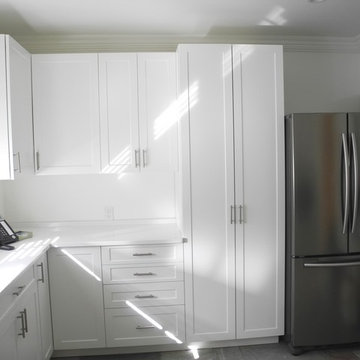
Exemple d'une buanderie tendance en U de taille moyenne avec un évier posé, un placard à porte shaker, des portes de placard blanches, un mur blanc, des machines côte à côte et un plan de travail blanc.
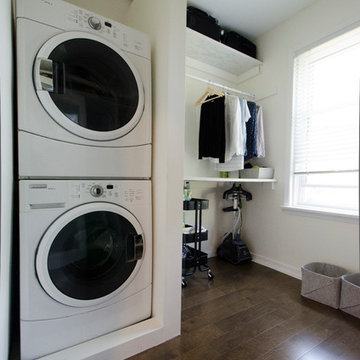
This Toronto Beaches master bath remodel involved a complete redesign of the 3rd floor. Carter Fox expanded the bathroom and converted an unused bedroom to create a walk-in closet with laundry facilities.
Photo by Julie Carter
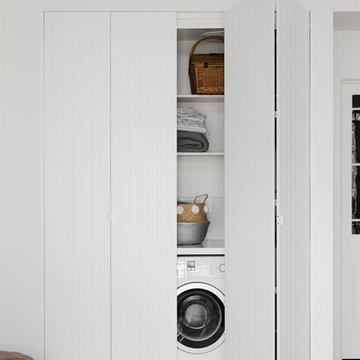
Exemple d'une buanderie tendance de taille moyenne avec un placard, un évier posé, un placard à porte shaker, un plan de travail en granite, un mur blanc, un sol en bois brun, des machines côte à côte, un sol marron et un plan de travail blanc.
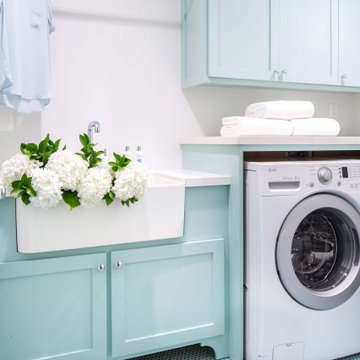
This lovely family turned their small starter home into their perfect forever home. Space was added, ceilings were raised and we filled it with color to create this refreshingly cheerful home.
---
Project designed by Pasadena interior design studio Amy Peltier Interior Design & Home. They serve Pasadena, Bradbury, South Pasadena, San Marino, La Canada Flintridge, Altadena, Monrovia, Sierra Madre, Los Angeles, as well as surrounding areas.
---
For more about Amy Peltier Interior Design & Home, click here: https://peltierinteriors.com/
To learn more about this project, click here:
https://peltierinteriors.com/portfolio/charming-pasadena-cottage/
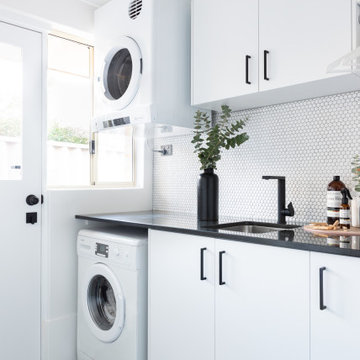
Exemple d'une buanderie linéaire tendance multi-usage et de taille moyenne avec un évier encastré, un placard à porte plane, des portes de placard blanches, une crédence blanche, un mur blanc, un sol en carrelage de porcelaine, des machines superposées, un sol gris et plan de travail noir.
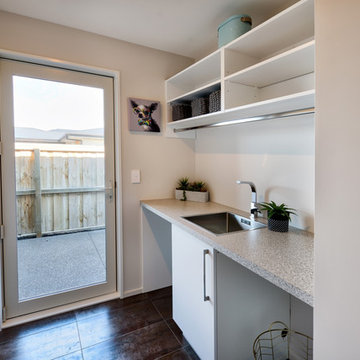
Space efficient New Zealand laundry configured for front loading washer and dryer. Convenient overhead storage and hanging rail.
Idées déco pour une buanderie linéaire contemporaine dédiée et de taille moyenne avec un évier posé, un placard sans porte, des portes de placard blanches, un plan de travail en stratifié, un mur blanc, un sol en carrelage de céramique, des machines côte à côte et un sol marron.
Idées déco pour une buanderie linéaire contemporaine dédiée et de taille moyenne avec un évier posé, un placard sans porte, des portes de placard blanches, un plan de travail en stratifié, un mur blanc, un sol en carrelage de céramique, des machines côte à côte et un sol marron.
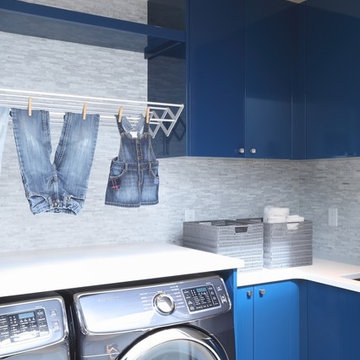
Beyond Beige Interior Design | www.beyondbeige.com | Ph: 604-876-3800 | Best Builders | Ema Peter Photography | Furniture Purchased From The Living Lab Furniture Co.

Simple but effective design changes were adopted in this multi room renovation.
Modern minimalist kitchens call for integrated appliances within their design.
The tall cabinetry display is visually appealing with this two-tone style.
The master bedroom is only truly complete with the added luxury of an ensuite bathroom. Smart inclusions like a large format tiling, the in-wall cistern with floor pan and a fully frameless shower, ensure an open feel was gained for a small footprint of this ensuite.
The wonderful transformation was made in this family bathroom, with a reconfigured floor plan. Now boasting both a freestanding bath and luxurious walk-in shower. Tiled splash backs are commonly themed in Kitchen and laundry interior design. Our clients chose this 100 x100 striking lineal patterned tile, which they matched in both their kitchen and laundry splash backs.
Idées déco de buanderies contemporaines de taille moyenne
7