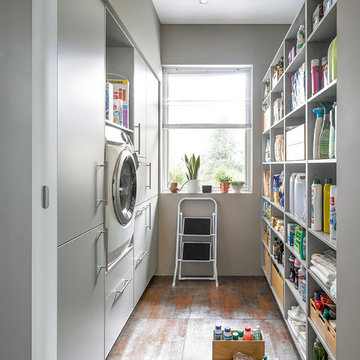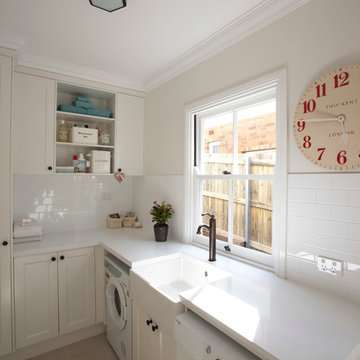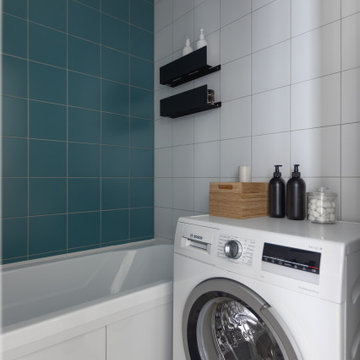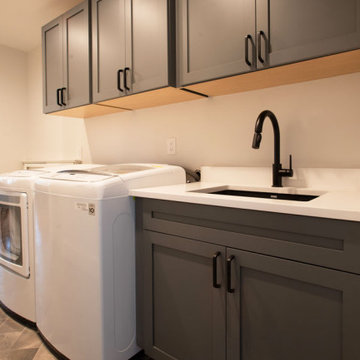Idées déco de buanderies contemporaines multi-usages
Trier par :
Budget
Trier par:Populaires du jour
1 - 20 sur 2 068 photos
1 sur 3

Richard Leo Johnson
Wall Color: Smokestack Gray - Regal Wall Satin, Flat Latex (Benjamin Moore)
Cabinetry Color: Smokestack Gray - Regal Wall Satin, Flat Latex (Benjamin Moore)
Cabinetry Hardware: 7" Brushed Brass - Lewis Dolin
Counter Surface: Marble slab
Window Treatment Fabric: Ikat Ocean - Laura Lienhard
Desk Chair: Antique (reupholstered and repainted)
Light Fixture: Circa Lighting

Inspiration pour une buanderie design en L multi-usage et de taille moyenne avec un évier encastré, un placard à porte plane, des portes de placard blanches, un plan de travail en granite, un mur blanc, des machines superposées et un sol multicolore.

Who said a Laundry Room had to be dull and boring? This colorful laundry room is loaded with storage both in its custom cabinetry and also in its 3 large closets for winter/spring clothing. The black and white 20x20 floor tile gives a nod to retro and is topped off with apple green walls and an organic free-form backsplash tile! This room serves as a doggy mud-room, eating center and luxury doggy bathing spa area as well. The organic wall tile was designed for visual interest as well as for function. The tall and wide backsplash provides wall protection behind the doggy bathing station. The bath center is equipped with a multifunction hand-held faucet with a metal hose for ease while giving the dogs a bath. The shelf underneath the sink is a pull-out doggy eating station and the food is located in a pull-out trash bin.

The industrial feel carries from the bathroom into the laundry, with the same tiles used throughout creating a sleek finish to a commonly mundane space. With room for both the washing machine and dryer under the bench, there is plenty of space for sorting laundry. Unique to our client’s lifestyle, a second fridge also lives in the laundry for all their entertaining needs.

Aménagement d'une buanderie linéaire contemporaine multi-usage et de taille moyenne avec un évier encastré, un placard avec porte à panneau surélevé, des portes de placard blanches, un plan de travail en quartz modifié, un mur beige, un sol en carrelage de céramique, des machines côte à côte, un sol gris et un plan de travail blanc.

Idées déco pour une buanderie linéaire contemporaine en bois clair multi-usage avec un placard à porte plane, un mur blanc, des machines superposées et un sol bleu.

Idée de décoration pour une buanderie linéaire design en bois clair multi-usage et de taille moyenne avec un placard à porte plane, un mur blanc, parquet clair, des machines superposées et un sol beige.

The pre-renovation structure itself was sound but lacked the space this family sought after. May Construction removed the existing walls that separated the overstuffed G-shaped kitchen from the living room. By reconfiguring in the existing floorplan, we opened the area to allow for a stunning custom island and bar area, creating a more bright and open space.
Budget analysis and project development by: May Construction

Rozenn Leard
Réalisation d'une buanderie linéaire design multi-usage et de taille moyenne avec un plan de travail en quartz modifié, un sol en carrelage de porcelaine, des machines superposées, un sol beige, un évier encastré, un placard à porte plane, des portes de placard beiges, un mur beige et un plan de travail blanc.
Réalisation d'une buanderie linéaire design multi-usage et de taille moyenne avec un plan de travail en quartz modifié, un sol en carrelage de porcelaine, des machines superposées, un sol beige, un évier encastré, un placard à porte plane, des portes de placard beiges, un mur beige et un plan de travail blanc.

Aménagement d'une buanderie parallèle contemporaine multi-usage avec un placard à porte plane, des portes de placard blanches, un mur blanc et un sol gris.

Exemple d'une buanderie tendance en L multi-usage et de taille moyenne avec un évier de ferme, un placard avec porte à panneau encastré, des portes de placard blanches, un plan de travail en granite, un mur blanc, un sol en carrelage de céramique et des machines côte à côte.

Cette image montre une buanderie parallèle design en bois clair multi-usage et de taille moyenne avec un placard à porte plane, un plan de travail en quartz, un mur beige, un sol en bois brun, des machines côte à côte, un évier 1 bac et un sol marron.

Idées déco pour une grande buanderie parallèle contemporaine en bois foncé multi-usage avec un évier encastré, un placard à porte shaker, un plan de travail en granite, un mur blanc, un sol en carrelage de porcelaine, des machines côte à côte, un sol gris et un plan de travail multicolore.

The laundry room / mudroom in this updated 1940's Custom Cape Ranch features a Custom Millwork mudroom closet and shaker cabinets. The classically detailed arched doorways and original wainscot paneling in the living room, dining room, stair hall and bedrooms were kept and refinished, as were the many original red brick fireplaces found in most rooms. These and other Traditional features were kept to balance the contemporary renovations resulting in a Transitional style throughout the home. Large windows and French doors were added to allow ample natural light to enter the home. The mainly white interior enhances this light and brightens a previously dark home.
Architect: T.J. Costello - Hierarchy Architecture + Design, PLLC
Interior Designer: Helena Clunies-Ross

Paul Dyer Photography
Exemple d'une grande buanderie tendance en U multi-usage avec un évier encastré, un placard à porte plane, des portes de placard grises, un sol en carrelage de céramique, des machines côte à côte, un plan de travail blanc et du papier peint.
Exemple d'une grande buanderie tendance en U multi-usage avec un évier encastré, un placard à porte plane, des portes de placard grises, un sol en carrelage de céramique, des machines côte à côte, un plan de travail blanc et du papier peint.

Cette image montre une buanderie linéaire design de taille moyenne et multi-usage avec un placard à porte plane, des portes de placard beiges, un mur beige, un sol en carrelage de porcelaine, un sol gris, un évier posé, un plan de travail en surface solide, des machines superposées et plan de travail noir.

The stylish and function laundry & mudroom space in the Love Shack TV project. This room performs double duties with an area to house coats and shoes with direct access to the outdoor spaces and full laundry facilities. Featuring a custom Slimline Shaker door profile by LTKI painted in Dulux 'Bottle Brush' matt finish perfectly paired with leather cabinet pulls and hooks from MadeMeasure.
Designed By: Rex Hirst
Photographed By: Tim Turner

Move Media, Pensacola
Cette photo montre une buanderie parallèle tendance de taille moyenne et multi-usage avec un placard à porte plane, un plan de travail en stratifié, un mur blanc, sol en béton ciré, des machines côte à côte, un sol gris, un plan de travail blanc et des portes de placard grises.
Cette photo montre une buanderie parallèle tendance de taille moyenne et multi-usage avec un placard à porte plane, un plan de travail en stratifié, un mur blanc, sol en béton ciré, des machines côte à côte, un sol gris, un plan de travail blanc et des portes de placard grises.

Стиральная машина в интерьере ванной комнаты, черные полки над ванной
Aménagement d'une petite buanderie contemporaine multi-usage.
Aménagement d'une petite buanderie contemporaine multi-usage.

Our clients wanted a modern mountain getaway that would combine their gorgeous mountain surroundings with contemporary finishes. To highlight the stunning cathedral ceilings, we decided to take the natural stone on the fireplace from floor to ceiling. The dark wood mantle adds a break for the eye, and ties in the views of surrounding trees. Our clients wanted a complete facelift for their kitchen, and this started with removing the excess of dark wood on the ceiling, walls, and cabinets. Opening a larger picture window helps in bringing the outdoors in, and contrasting white and black cabinets create a fresh and modern feel.
---
Project designed by Miami interior designer Margarita Bravo. She serves Miami as well as surrounding areas such as Coconut Grove, Key Biscayne, Miami Beach, North Miami Beach, and Hallandale Beach.
For more about MARGARITA BRAVO, click here: https://www.margaritabravo.com/
To learn more about this project, click here: https://www.margaritabravo.com/portfolio/colorado-nature-inspired-getaway/
Idées déco de buanderies contemporaines multi-usages
1