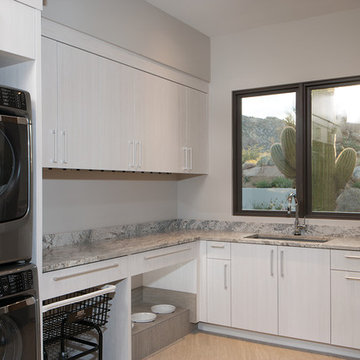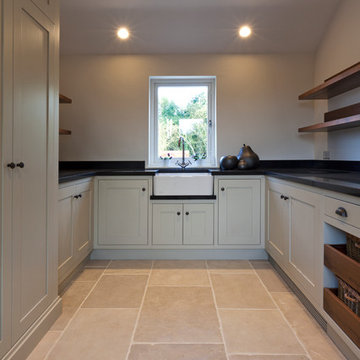Idées déco de buanderies contemporaines
Trier par :
Budget
Trier par:Populaires du jour
1 - 20 sur 76 photos
1 sur 3
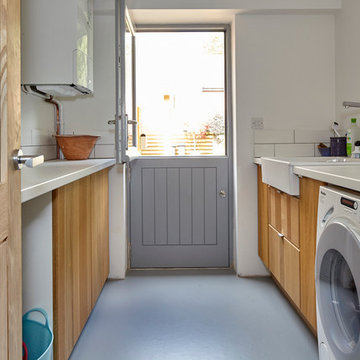
Michael Crockett Photography
Cette photo montre une petite buanderie parallèle tendance en bois brun avec un évier de ferme, un placard à porte plane, un plan de travail en stratifié, un sol en vinyl et des machines côte à côte.
Cette photo montre une petite buanderie parallèle tendance en bois brun avec un évier de ferme, un placard à porte plane, un plan de travail en stratifié, un sol en vinyl et des machines côte à côte.
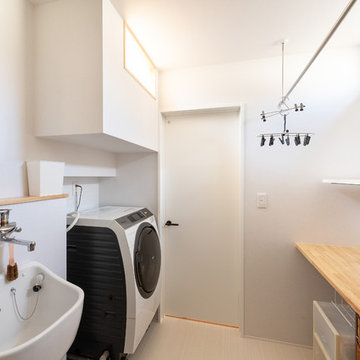
KEIJI一級建築士事務所
Réalisation d'une buanderie parallèle design dédiée avec un placard sans porte, un plan de travail en bois, un mur blanc, un sol blanc et un plan de travail marron.
Réalisation d'une buanderie parallèle design dédiée avec un placard sans porte, un plan de travail en bois, un mur blanc, un sol blanc et un plan de travail marron.
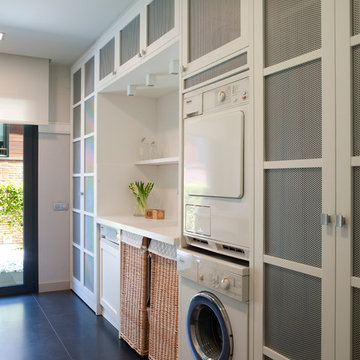
Planchador
Idées déco pour une grande buanderie contemporaine dédiée avec des machines superposées.
Idées déco pour une grande buanderie contemporaine dédiée avec des machines superposées.
Trouvez le bon professionnel près de chez vous
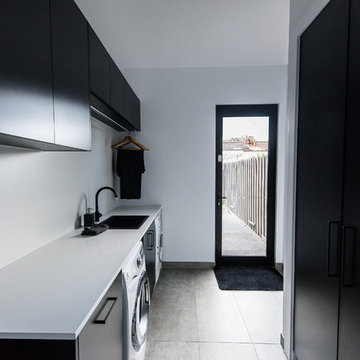
Tahnee Jade Photography
Réalisation d'une buanderie design de taille moyenne avec un évier posé, des portes de placard noires, un plan de travail en quartz modifié, un mur blanc, sol en béton ciré, des machines côte à côte et un sol gris.
Réalisation d'une buanderie design de taille moyenne avec un évier posé, des portes de placard noires, un plan de travail en quartz modifié, un mur blanc, sol en béton ciré, des machines côte à côte et un sol gris.
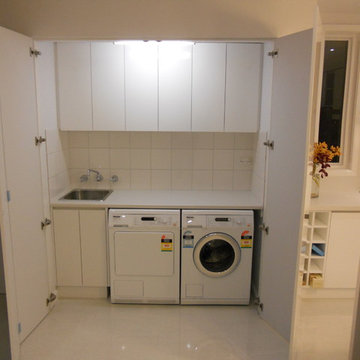
laminate doors, laminate bench, bifold doors to exterior, basic but very functional
Cette photo montre une petite buanderie linéaire tendance avec un placard, un évier 1 bac, un placard à porte plane, des portes de placard blanches, un plan de travail en stratifié, un mur blanc, un sol en carrelage de porcelaine et des machines côte à côte.
Cette photo montre une petite buanderie linéaire tendance avec un placard, un évier 1 bac, un placard à porte plane, des portes de placard blanches, un plan de travail en stratifié, un mur blanc, un sol en carrelage de porcelaine et des machines côte à côte.

Idées déco pour une petite buanderie linéaire contemporaine dédiée avec un placard à porte shaker, des portes de placard bleues, un plan de travail en quartz, un mur blanc, un sol en carrelage de céramique, des machines superposées et un sol blanc.
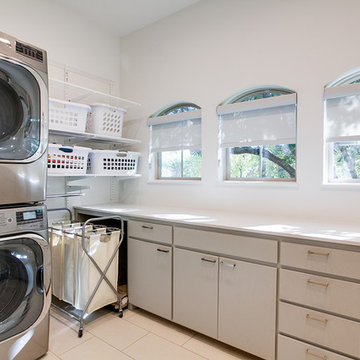
Exemple d'une grande buanderie tendance avec un placard à porte plane, des portes de placard grises, un mur blanc, des machines superposées, un plan de travail en surface solide et un sol en vinyl.
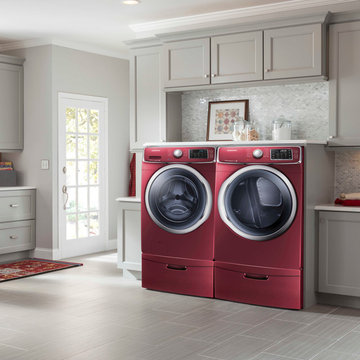
Samsung front load washers feature large capacity, innovative design and feature Activewash™ and Integrated Touch Controls.
Cette photo montre une grande buanderie linéaire tendance multi-usage avec un placard à porte shaker, des portes de placard grises, un plan de travail en surface solide, un mur gris, un sol en carrelage de porcelaine, des machines côte à côte et un sol gris.
Cette photo montre une grande buanderie linéaire tendance multi-usage avec un placard à porte shaker, des portes de placard grises, un plan de travail en surface solide, un mur gris, un sol en carrelage de porcelaine, des machines côte à côte et un sol gris.

Réalisation d'une buanderie design en L et bois clair dédiée avec un placard à porte plane, un mur blanc et des machines côte à côte.
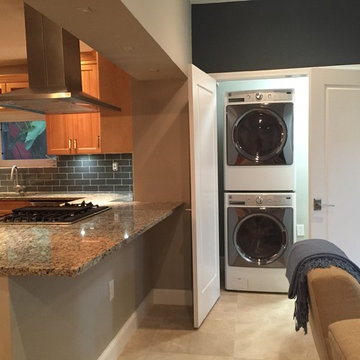
New laundry and storage closet
Inspiration pour une petite buanderie linéaire design avec un placard, un mur gris, un sol en travertin et des machines superposées.
Inspiration pour une petite buanderie linéaire design avec un placard, un mur gris, un sol en travertin et des machines superposées.
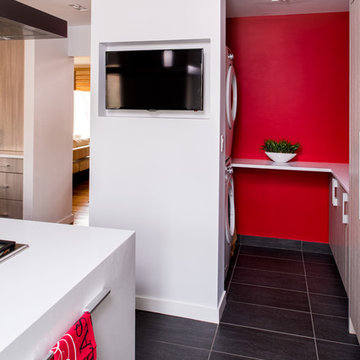
Ilir Rizaj
Idée de décoration pour une petite buanderie design en U et bois clair dédiée avec un placard à porte plane, un plan de travail en quartz modifié, un mur rouge, un sol en carrelage de porcelaine, des machines superposées et un sol gris.
Idée de décoration pour une petite buanderie design en U et bois clair dédiée avec un placard à porte plane, un plan de travail en quartz modifié, un mur rouge, un sol en carrelage de porcelaine, des machines superposées et un sol gris.
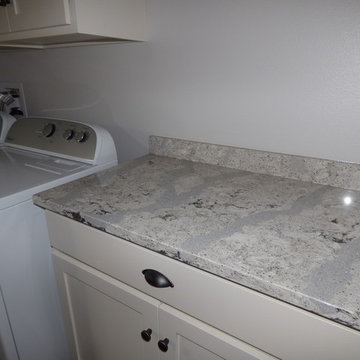
This new home near Crofton, NE was essentially designed by the homeowner herself. She wanted white to be the focus of her new kitchen and after a little bit of research she knew Cambria carried the best selection of white countertop designs. Her home features Cambria Ella in the large galley style kitchen on her island and perimeter which is accented with her slate appliances. The white farmhouse sink gives her kitchen a little bit of that country charm. So that the home was not white throughout she incorporated dark cabinetry in the bathrooms. A small powder bath on the main level features a Cambria Minera countertop; the master bath vanity countertops are Cambria Brittanicca and the children's bathroom showcases Cambria Berwyn. The home office brings some masculinity into the home with dark wood cabinets and Cambria Laneshaw.
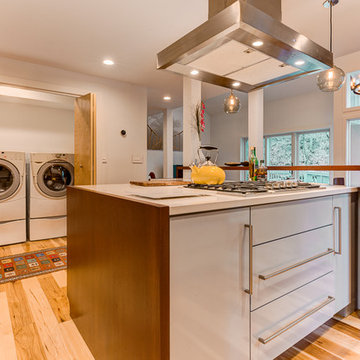
Exemple d'une petite buanderie linéaire tendance avec un placard, un mur blanc, parquet clair et des machines côte à côte.
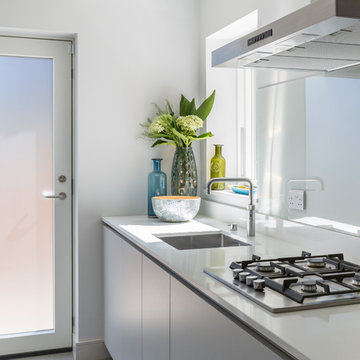
New build house - secondary kitchen/utility design, supply and installation.
We used a light grey matt laminate finish for the furniture in this room - extremely durable and easy to clean. We ensured there were lots of storage space for kitchen overflow items.
Marcel Baumhauer da Silva - hausofsilva.com
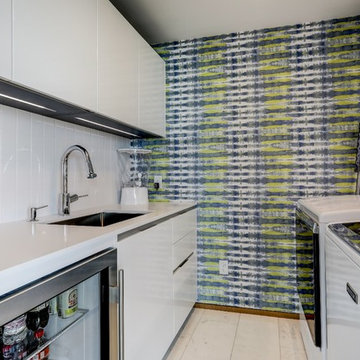
Cette photo montre une buanderie parallèle tendance multi-usage et de taille moyenne avec un évier encastré, un placard à porte plane, des portes de placard blanches, un plan de travail en quartz modifié, un mur bleu, un sol en marbre, des machines côte à côte et un sol blanc.
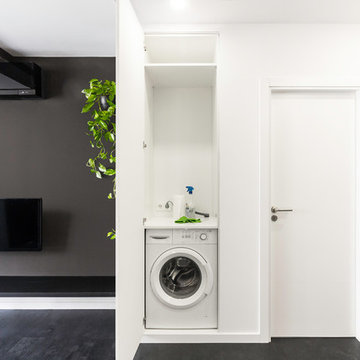
Parte del espacio del antiguo baño se destinó para incorporar la lavadora y el cuarto de limpieza.
Aménagement d'une buanderie contemporaine.
Aménagement d'une buanderie contemporaine.
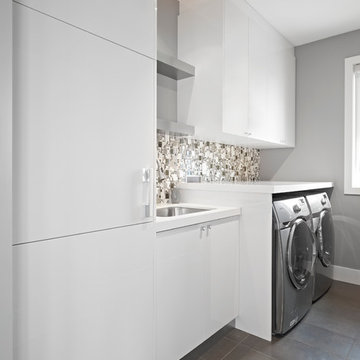
Prosofsky
Cette image montre une buanderie linéaire design dédiée et de taille moyenne avec un évier encastré, un placard à porte plane, des portes de placard blanches, un plan de travail en quartz modifié, un mur gris et des machines côte à côte.
Cette image montre une buanderie linéaire design dédiée et de taille moyenne avec un évier encastré, un placard à porte plane, des portes de placard blanches, un plan de travail en quartz modifié, un mur gris et des machines côte à côte.
Idées déco de buanderies contemporaines
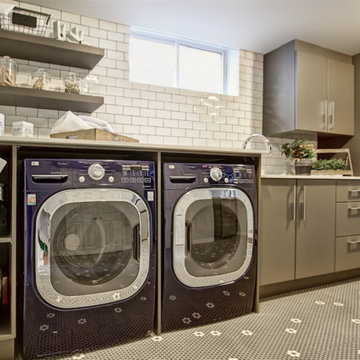
Our clients wanted to brighten an uninviting basement laundry room, which also served as a thoroughfare for backyard guests. We added drawers, shelves, a tall utility cabinet and increased counter space with an under-counter sink and wall-mounted drying rack. We then laid anti-slip mosaic penny tiles in a flower-shaped pattern for a fun, casual look.
1
