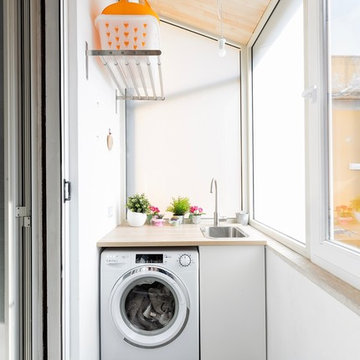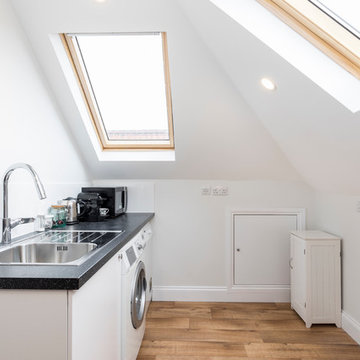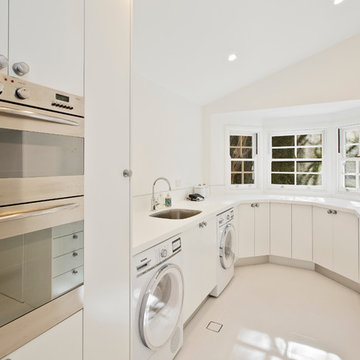Idées déco de buanderies contemporaines
Trier par :
Budget
Trier par:Populaires du jour
1 - 5 sur 5 photos
1 sur 3

Photography by Andrea Rugg
Cette photo montre une grande buanderie tendance en bois clair et U dédiée avec un évier posé, un placard à porte plane, un plan de travail en surface solide, un mur beige, un sol en travertin, des machines côte à côte, un sol gris et un plan de travail gris.
Cette photo montre une grande buanderie tendance en bois clair et U dédiée avec un évier posé, un placard à porte plane, un plan de travail en surface solide, un mur beige, un sol en travertin, des machines côte à côte, un sol gris et un plan de travail gris.

© Fabio Bonazia, all rights reserved
Idée de décoration pour une petite buanderie design avec un plan de travail en bois, un sol gris, un évier posé, un mur blanc et un plan de travail beige.
Idée de décoration pour une petite buanderie design avec un plan de travail en bois, un sol gris, un évier posé, un mur blanc et un plan de travail beige.

A striking industrial kitchen, utility room and bar for a newly built home in Buckinghamshire. This exquisite property, developed by EAB Homes, is a magnificent new home that sets a benchmark for individuality and refinement. The home is a beautiful example of open-plan living and the kitchen is the relaxed heart of the home and forms the hub for the dining area, coffee station, wine area, prep kitchen and garden room.
The kitchen layout centres around a U-shaped kitchen island which creates additional storage space and a large work surface for food preparation or entertaining friends. To add a contemporary industrial feel, the kitchen cabinets are finished in a combination of Grey Oak and Graphite Concrete. Steel accents such as the knurled handles, thicker island worktop with seamless welded sink, plinth and feature glazed units add individuality to the design and tie the kitchen together with the overall interior scheme.
Trouvez le bon professionnel près de chez vous

Utility room in the converted roof
Idée de décoration pour une buanderie design avec plan de travail noir.
Idée de décoration pour une buanderie design avec plan de travail noir.

Cette photo montre une buanderie tendance en U multi-usage avec un évier encastré, un placard à porte plane, des portes de placard blanches, un mur blanc et des machines côte à côte.
Idées déco de buanderies contemporaines
1