Idées déco de buanderies craftsman avec un évier posé
Trier par :
Budget
Trier par:Populaires du jour
121 - 140 sur 307 photos
1 sur 3
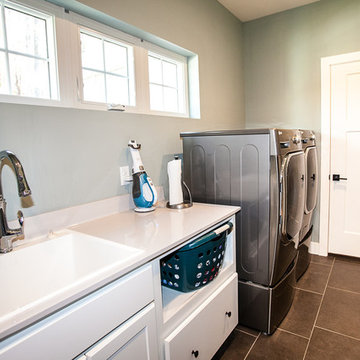
Craftsman Home Wildwood, Missouri
This custom built Craftsman style home is located in the Glencoe / Wildwood, Missouri area. The 1 1/2 story home features an open floor plan that is light and bright, with custom craftsman details throughout that give each room a sense of warmth. At 2,600 square feet, the home was designed with the couple and their children in mind – offering flexible space, play areas, and highly durable materials that would stand up to an active lifestyle with growing kids.
Our clients chose the 3+ acre property in the Oak Creek Estates area of Wildwood to build their new home, in part due to its location in the Rockwood School District, but also because of the peaceful privacy and gorgeous views of the Meramec Valley.
Features of this Wildwood custom home include:
Luxury & custom details
1 1/2 story floor plan with main floor master suite
Custom cabinetry in kitchen, mud room and pantry
Farm sink with metal pedestal
Floating shelves in kitchen area
Mirage Foxwood Maple flooring throughout the main floor
White Vermont Granite countertops in kitchen
Walnut countertop in kitchen island
Astria Scorpio Direct-Vent gas fireplace
Cultured marble in guest bath
High Performance features
Professional grade GE Monogram appliances (ENERGY STAR Certified)
Evergrain composite decking in Weatherwood
ENERGY STAR Certified Andersen Windows
Craftsman Styling
Douglas fir timber accent at the entrance
Clopay Gallery Collection garage door
New Heritage Series Winslow 3-panel doors with shaker styling
Oil Rubbed Bronze lanterns & light fixtures from the Hinkley Lighting Manhattan line
Stonewood Cerris Tile in Master Bedroom
Hibbs Homes
http://hibbshomes.com/custom-home-builders-st-louis/st-louis-custom-homes-portfolio/custom-home-construction-wildwood-missouri/
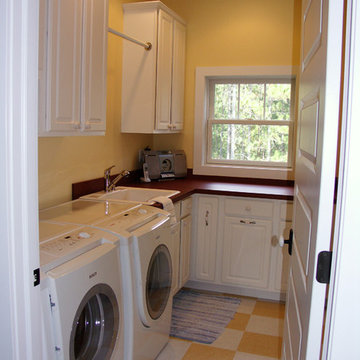
Inspiration pour une buanderie craftsman en L dédiée et de taille moyenne avec un évier posé, un placard à porte shaker, des portes de placard blanches, un plan de travail en surface solide, un mur jaune, un sol en carrelage de céramique et des machines côte à côte.
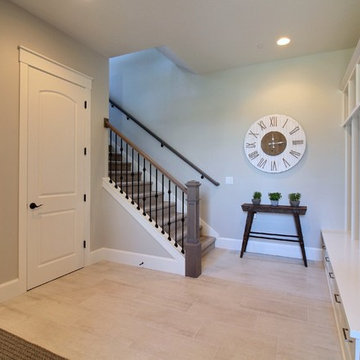
Paint Colors by Sherwin Williams
Interior Body Color : Agreeable Gray SW 7029
Interior Trim Color : Northwood Cabinets’ Eggshell
Flooring & Tile Supplied by Macadam Floor & Design
Floor Tile by Emser Tile
Floor Tile Product : Formwork in Bond
Backsplash Tile by Daltile
Backsplash Product : Daintree Exotics Carerra in Maniscalo
Slab Countertops by Wall to Wall Stone
Countertop Product : Caesarstone Blizzard
Faucets by Delta Faucet
Sinks by Decolav
Appliances by Maytag
Cabinets by Northwood Cabinets
Exposed Beams & Built-In Cabinetry Colors : Jute
Windows by Milgard Windows & Doors
Product : StyleLine Series Windows
Supplied by Troyco
Interior Design by Creative Interiors & Design
Lighting by Globe Lighting / Destination Lighting
Doors by Western Pacific Building Materials
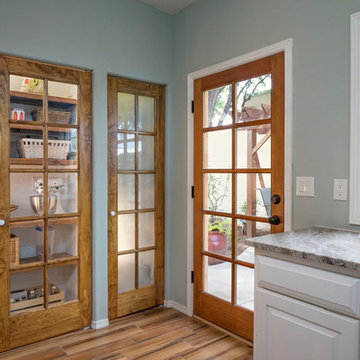
Kurt Munger
Idée de décoration pour une buanderie craftsman multi-usage et de taille moyenne avec un évier posé, des portes de placard blanches, un mur vert, un sol en carrelage de porcelaine et des machines côte à côte.
Idée de décoration pour une buanderie craftsman multi-usage et de taille moyenne avec un évier posé, des portes de placard blanches, un mur vert, un sol en carrelage de porcelaine et des machines côte à côte.
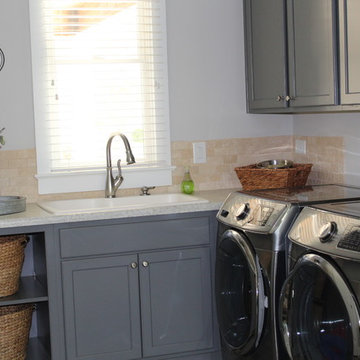
The laundry room has gray shaker cabinetry and lots of storage space.
Inspiration pour une buanderie craftsman en L dédiée et de taille moyenne avec un évier posé, un placard à porte shaker, des portes de placard grises, un plan de travail en stratifié, un mur blanc, des machines côte à côte, un plan de travail gris, un sol en travertin et un sol multicolore.
Inspiration pour une buanderie craftsman en L dédiée et de taille moyenne avec un évier posé, un placard à porte shaker, des portes de placard grises, un plan de travail en stratifié, un mur blanc, des machines côte à côte, un plan de travail gris, un sol en travertin et un sol multicolore.
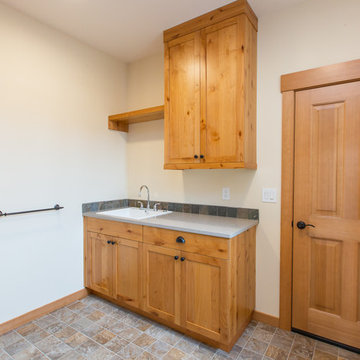
Idée de décoration pour une petite buanderie parallèle craftsman en bois clair dédiée avec un placard à porte shaker, un mur beige, des machines côte à côte et un évier posé.
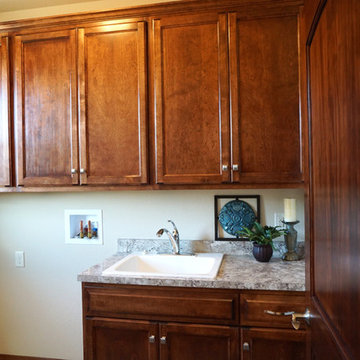
Exemple d'une buanderie linéaire craftsman en bois brun avec un évier posé, un placard avec porte à panneau encastré, un mur beige et des machines côte à côte.
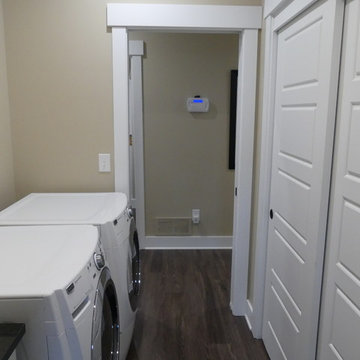
Idées déco pour une buanderie parallèle craftsman dédiée et de taille moyenne avec un évier posé, un placard avec porte à panneau encastré, des portes de placard blanches, un plan de travail en stratifié, un mur beige, un sol en bois brun, des machines côte à côte, un sol marron et plan de travail noir.
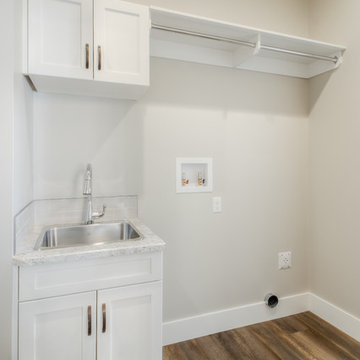
Idée de décoration pour une buanderie linéaire craftsman multi-usage et de taille moyenne avec un évier posé, un placard à porte shaker, des portes de placard blanches, un plan de travail en stratifié, un mur beige, un sol en bois brun, des machines côte à côte, un sol marron et un plan de travail blanc.
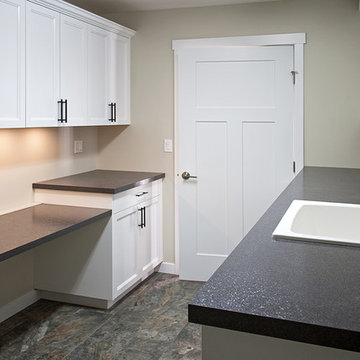
Idée de décoration pour une grande buanderie parallèle craftsman multi-usage avec un évier posé, un placard avec porte à panneau encastré, des portes de placard blanches, un plan de travail en stratifié, un mur gris, un sol en linoléum et des machines côte à côte.
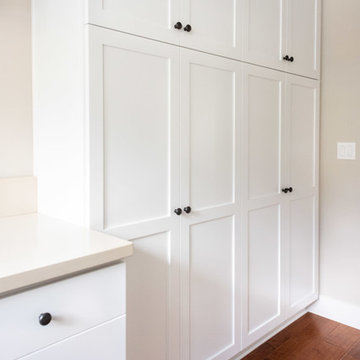
©2018 Sligh Cabinets, Inc. | Custom Cabinetry by Sligh Cabinets, Inc. | Countertops by Central Coast Stone
Cette photo montre une buanderie craftsman en U dédiée et de taille moyenne avec un évier posé, un placard à porte shaker, des portes de placard blanches, un plan de travail en granite, un mur beige, parquet foncé, des machines côte à côte, un sol marron et un plan de travail beige.
Cette photo montre une buanderie craftsman en U dédiée et de taille moyenne avec un évier posé, un placard à porte shaker, des portes de placard blanches, un plan de travail en granite, un mur beige, parquet foncé, des machines côte à côte, un sol marron et un plan de travail beige.
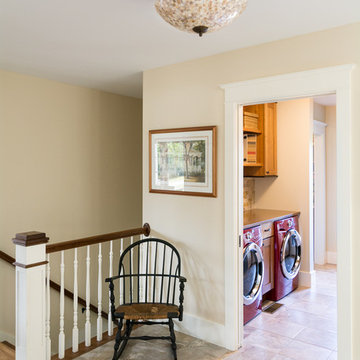
Réalisation d'une grande buanderie parallèle craftsman en bois foncé multi-usage avec un évier posé, un placard à porte shaker, un plan de travail en granite, un mur beige, des machines côte à côte, un sol en ardoise et un sol marron.
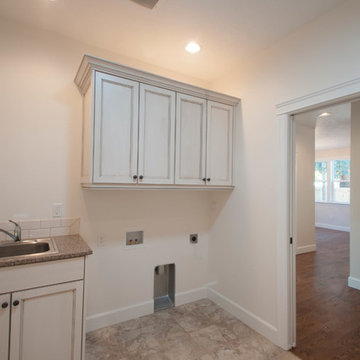
Pam Benham Photography
Idées déco pour une buanderie craftsman en L multi-usage et de taille moyenne avec un évier posé, un placard avec porte à panneau encastré, des portes de placard blanches, un plan de travail en quartz, un mur beige, un sol en vinyl et des machines côte à côte.
Idées déco pour une buanderie craftsman en L multi-usage et de taille moyenne avec un évier posé, un placard avec porte à panneau encastré, des portes de placard blanches, un plan de travail en quartz, un mur beige, un sol en vinyl et des machines côte à côte.
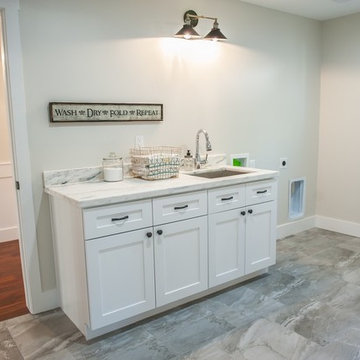
Idée de décoration pour une grande buanderie craftsman dédiée avec un évier posé, un placard à porte shaker, des portes de placard blanches, plan de travail en marbre, un mur gris et un sol en carrelage de céramique.
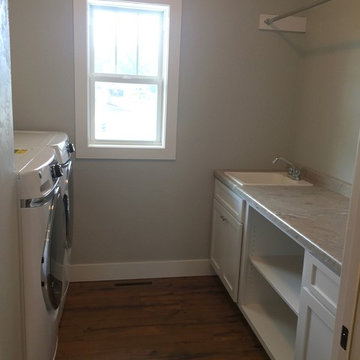
Réalisation d'une buanderie craftsman en U dédiée et de taille moyenne avec un évier posé, un placard à porte shaker, des portes de placard blanches, un plan de travail en stratifié, un mur gris, des machines côte à côte et un sol en bois brun.
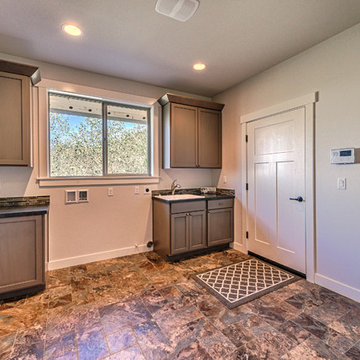
Large laundry room with plenty of counter space for folding and large enough floor area to accommodate an island for storage, crafting, or whatever!
Cette image montre une grande buanderie craftsman en L et bois foncé multi-usage avec un évier posé, un placard avec porte à panneau encastré, un plan de travail en stratifié, un mur gris et des machines côte à côte.
Cette image montre une grande buanderie craftsman en L et bois foncé multi-usage avec un évier posé, un placard avec porte à panneau encastré, un plan de travail en stratifié, un mur gris et des machines côte à côte.
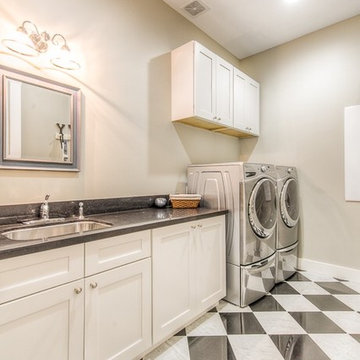
Inspiration pour une buanderie linéaire craftsman dédiée et de taille moyenne avec un évier posé, un placard à porte shaker, des portes de placard blanches, un plan de travail en quartz, un mur gris, un sol en marbre et des machines côte à côte.
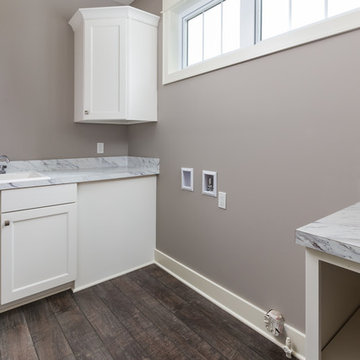
DJZ Photography
Réalisation d'une grande buanderie craftsman en L multi-usage avec un placard à porte plane, des portes de placard blanches, un plan de travail en stratifié, sol en stratifié, des machines côte à côte, un évier posé, un mur gris, un sol multicolore et un plan de travail multicolore.
Réalisation d'une grande buanderie craftsman en L multi-usage avec un placard à porte plane, des portes de placard blanches, un plan de travail en stratifié, sol en stratifié, des machines côte à côte, un évier posé, un mur gris, un sol multicolore et un plan de travail multicolore.
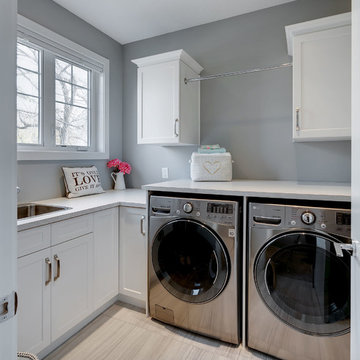
This two storey custom home features a large open great room and kitchen, big bright office, three bedrooms, three ½ baths. The interior is sleek and contemporary, with high quality finishes throughout. The home was carefully designed to make the most of a narrow lot and give a great functional flow. The old home originally on the lot was torn down to make room for this solid contemporary craftsman.
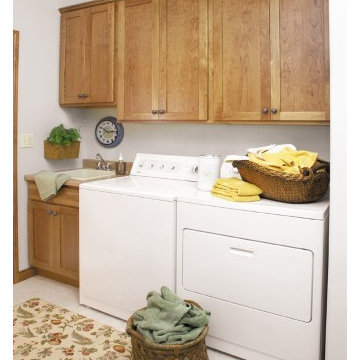
Exemple d'une buanderie linéaire craftsman en bois brun dédiée et de taille moyenne avec un évier posé, un placard à porte shaker, un plan de travail en stratifié, un mur blanc, un sol en carrelage de céramique, des machines côte à côte et un sol blanc.
Idées déco de buanderies craftsman avec un évier posé
7