Idées déco de buanderies craftsman avec un évier utilitaire
Trier par :
Budget
Trier par:Populaires du jour
21 - 40 sur 97 photos
1 sur 3
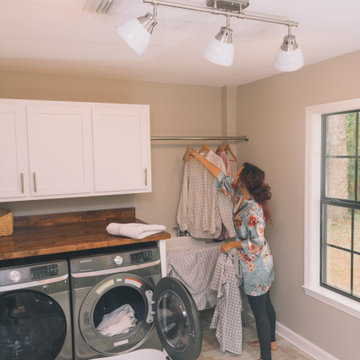
Renovated Dedicated Laundry Room featuring 3 Light Semi-Flush Track Light from the Duncan Collection by Golden Lighting
Réalisation d'une buanderie craftsman dédiée et de taille moyenne avec un évier utilitaire, un placard à porte shaker, des portes de placard blanches, un plan de travail en bois, un mur beige, un sol en carrelage de céramique, des machines côte à côte, un sol multicolore et un plan de travail marron.
Réalisation d'une buanderie craftsman dédiée et de taille moyenne avec un évier utilitaire, un placard à porte shaker, des portes de placard blanches, un plan de travail en bois, un mur beige, un sol en carrelage de céramique, des machines côte à côte, un sol multicolore et un plan de travail marron.
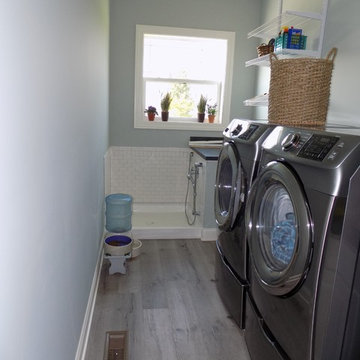
Inspiration pour une buanderie parallèle craftsman multi-usage et de taille moyenne avec un évier utilitaire, un plan de travail en stratifié, un mur bleu, un sol en carrelage de céramique, des machines côte à côte et un sol marron.
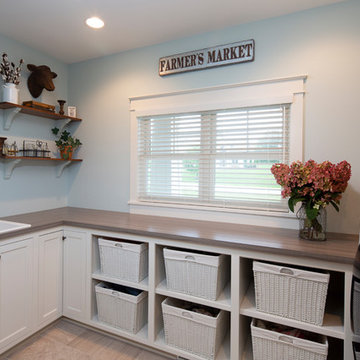
Light blue and malt beige decorate this cheerful laundry room with a white millwork cased window. Inset flat panel cabinets and open shelving provide proper storage. Venetian bronze faucet on a drop in utility sink with a farm style hanging goose neck light fixture. (Ryan Hainey)
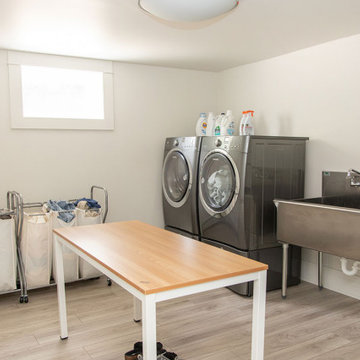
A newly remodeled multi-use laundry room.
Exemple d'une grande buanderie craftsman multi-usage avec un évier utilitaire, un mur blanc, un sol en vinyl, des machines côte à côte et un sol beige.
Exemple d'une grande buanderie craftsman multi-usage avec un évier utilitaire, un mur blanc, un sol en vinyl, des machines côte à côte et un sol beige.

Cette image montre une buanderie linéaire craftsman dédiée et de taille moyenne avec un évier utilitaire, un placard à porte plane, des portes de placard grises, un plan de travail en stratifié, un mur gris, un sol en carrelage de céramique, des machines côte à côte, un plan de travail blanc et un sol gris.
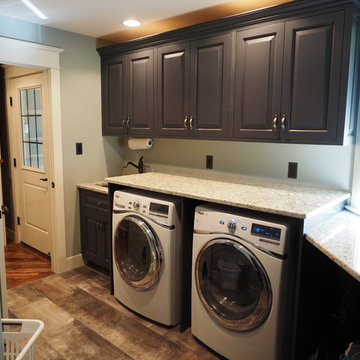
Laundry Room with granite and cabinets
Exemple d'une buanderie linéaire craftsman dédiée avec un évier utilitaire, un placard à porte affleurante, des portes de placard bleues, un plan de travail en granite, un mur vert, un sol en carrelage de céramique et des machines côte à côte.
Exemple d'une buanderie linéaire craftsman dédiée avec un évier utilitaire, un placard à porte affleurante, des portes de placard bleues, un plan de travail en granite, un mur vert, un sol en carrelage de céramique et des machines côte à côte.
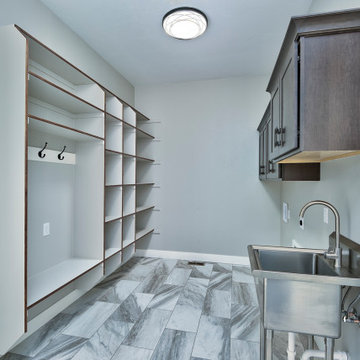
Cette image montre une grande buanderie parallèle craftsman en bois foncé multi-usage avec un évier utilitaire, un placard à porte plane, un mur gris, un sol en carrelage de céramique, des machines côte à côte et un sol multicolore.
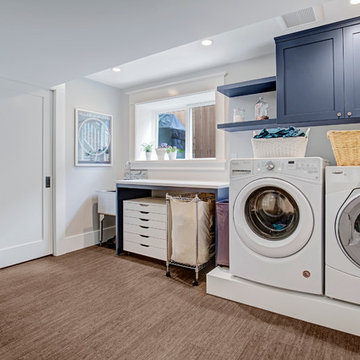
Our clients loved their homes location but needed more space. We added two bedrooms and a bathroom to the top floor and dug out the basement to make a daylight living space with a rec room, laundry, office and additional bath.
Although costly, this is a huge improvement to the home and they got all that they hoped for.
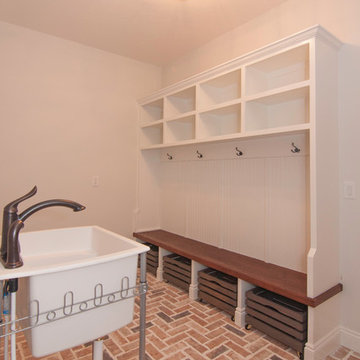
Regina Puckett
Aménagement d'une grande buanderie parallèle craftsman multi-usage avec un évier utilitaire, un placard à porte affleurante, des portes de placard blanches, un mur blanc, un sol en brique, des machines côte à côte, un sol multicolore et un plan de travail blanc.
Aménagement d'une grande buanderie parallèle craftsman multi-usage avec un évier utilitaire, un placard à porte affleurante, des portes de placard blanches, un mur blanc, un sol en brique, des machines côte à côte, un sol multicolore et un plan de travail blanc.
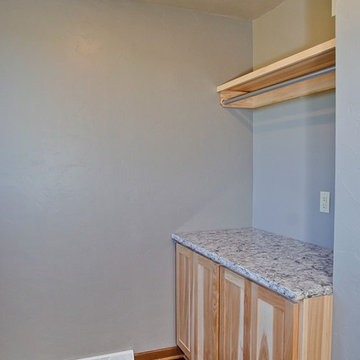
Utility rooms might not be at the top of your list when it comes to interior design, but they are the ones that will make your life so much easier. This big laundry room with utility sink and counter space for baskets/folding will make you forever grateful you threw a little extra square footage in there.
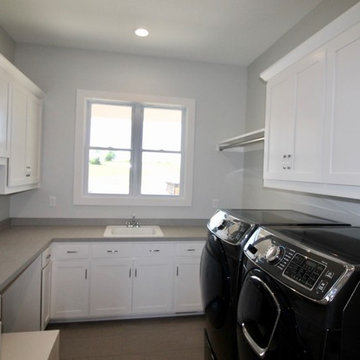
A custom designed plan with sewing station in a large laundry room.
Idée de décoration pour une grande buanderie craftsman en U multi-usage avec un évier utilitaire, un placard à porte shaker, des portes de placard grises, un plan de travail en stratifié, un mur gris, un sol en carrelage de porcelaine, des machines côte à côte et un sol gris.
Idée de décoration pour une grande buanderie craftsman en U multi-usage avec un évier utilitaire, un placard à porte shaker, des portes de placard grises, un plan de travail en stratifié, un mur gris, un sol en carrelage de porcelaine, des machines côte à côte et un sol gris.

This custom home, sitting above the City within the hills of Corvallis, was carefully crafted with attention to the smallest detail. The homeowners came to us with a vision of their dream home, and it was all hands on deck between the G. Christianson team and our Subcontractors to create this masterpiece! Each room has a theme that is unique and complementary to the essence of the home, highlighted in the Swamp Bathroom and the Dogwood Bathroom. The home features a thoughtful mix of materials, using stained glass, tile, art, wood, and color to create an ambiance that welcomes both the owners and visitors with warmth. This home is perfect for these homeowners, and fits right in with the nature surrounding the home!
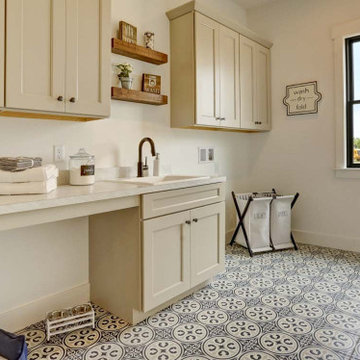
This charming 2-story craftsman style home includes a welcoming front porch, lofty 10’ ceilings, a 2-car front load garage, and two additional bedrooms and a loft on the 2nd level. To the front of the home is a convenient dining room the ceiling is accented by a decorative beam detail. Stylish hardwood flooring extends to the main living areas. The kitchen opens to the breakfast area and includes quartz countertops with tile backsplash, crown molding, and attractive cabinetry. The great room includes a cozy 2 story gas fireplace featuring stone surround and box beam mantel. The sunny great room also provides sliding glass door access to the screened in deck. The owner’s suite with elegant tray ceiling includes a private bathroom with double bowl vanity, 5’ tile shower, and oversized closet.
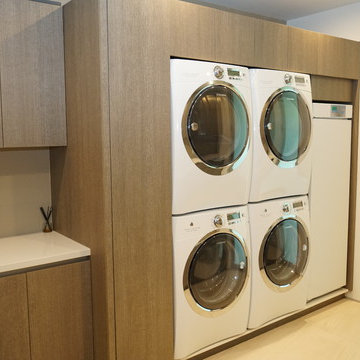
Double washer and dryers vertical stacked
Idée de décoration pour une grande buanderie parallèle craftsman multi-usage avec un évier utilitaire, un placard avec porte à panneau encastré, des portes de placard grises, un plan de travail en surface solide, un mur blanc, un sol en marbre, des machines superposées, un sol beige et un plan de travail blanc.
Idée de décoration pour une grande buanderie parallèle craftsman multi-usage avec un évier utilitaire, un placard avec porte à panneau encastré, des portes de placard grises, un plan de travail en surface solide, un mur blanc, un sol en marbre, des machines superposées, un sol beige et un plan de travail blanc.
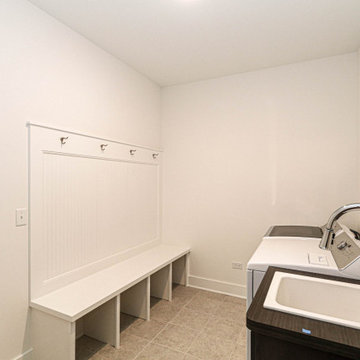
Cette photo montre une buanderie craftsman multi-usage et de taille moyenne avec un évier utilitaire, un mur blanc, un sol en carrelage de céramique, des machines côte à côte, un sol gris et un plan de travail marron.
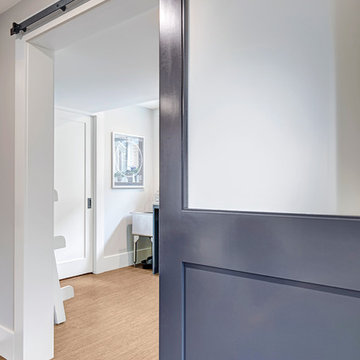
Our clients loved their homes location but needed more space. We added two bedrooms and a bathroom to the top floor and dug out the basement to make a daylight living space with a rec room, laundry, office and additional bath.
Although costly, this is a huge improvement to the home and they got all that they hoped for.
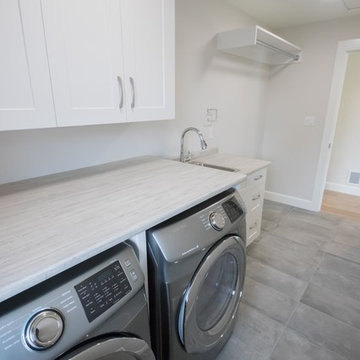
Driftwood Custom Home was constructed on vacant property between two existing houses in Chemainus, BC. This type of project is a form of sustainable land development known as an Infill Build. These types of building lots are often small. However, careful planning and clever uses of design allowed us to maximize the space. This home has 2378 square feet with three bedrooms and three full bathrooms. Add in a living room on the main floor, a separate den upstairs, and a full laundry room and this custom home still feels spacious!
The kitchen is bright and inviting. With white cabinets, countertops and backsplash, and stainless steel appliances, the feel of this space is timeless. Similarly, the master bathroom design features plenty of must-haves. For instance, the bathroom includes a shower with matching tile to the vanity backsplash, a double floating vanity, heated tiled flooring, and tiled walls. Together with a flush mount fireplace in the master bedroom, this is an inviting oasis of space.
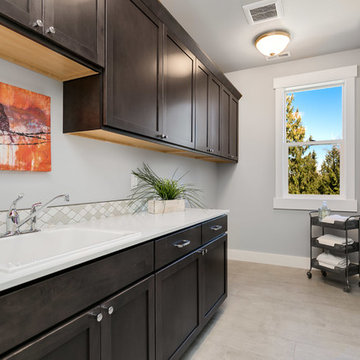
Réalisation d'une buanderie linéaire craftsman en bois foncé dédiée et de taille moyenne avec un évier utilitaire, un placard avec porte à panneau encastré, un plan de travail en quartz modifié, un mur gris, des machines côte à côte, un sol gris et un plan de travail blanc.
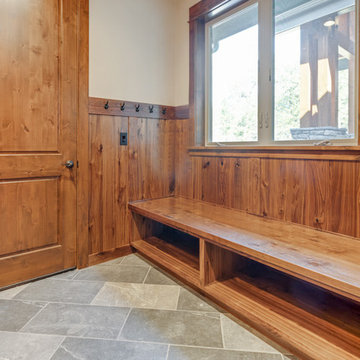
Inspiration pour une grande buanderie parallèle craftsman en bois foncé multi-usage avec un évier utilitaire, un placard à porte shaker, un mur beige, un sol en ardoise, des machines superposées et un sol gris.
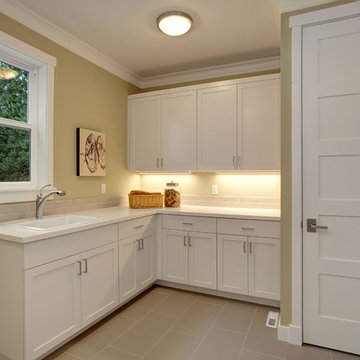
Cette image montre une buanderie craftsman en L dédiée avec un évier utilitaire, un placard à porte shaker, des portes de placard blanches, un plan de travail en surface solide, un mur beige, un sol en carrelage de porcelaine et des machines côte à côte.
Idées déco de buanderies craftsman avec un évier utilitaire
2