Idées déco de buanderies craftsman avec un plan de travail en stéatite
Trier par :
Budget
Trier par:Populaires du jour
1 - 13 sur 13 photos
1 sur 3

With the original, unfinished laundry room located in the enclosed porch with plywood subflooring and bare shiplap on the walls, our client was ready for a change.
To create a functional size laundry/utility room, Blackline Renovations repurposed part of the enclosed porch and slightly expanded into the original kitchen footprint. With a small space to work with, form and function was paramount. Blackline Renovations’ creative solution involved carefully designing an efficient layout with accessible storage. The laundry room was thus designed with floor-to-ceiling cabinetry and a stacked washer/dryer to provide enough space for a folding station and drying area. The lower cabinet beneath the drying area was even customized to conceal and store a cat litter box. Every square inch was wisely utilized to maximize this small space.
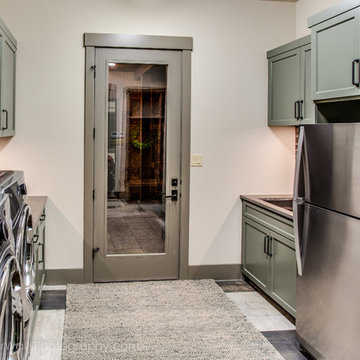
Cette photo montre une buanderie parallèle craftsman dédiée et de taille moyenne avec un placard à porte shaker, des portes de placards vertess, un plan de travail en stéatite, un mur beige, un sol en carrelage de céramique et des machines côte à côte.
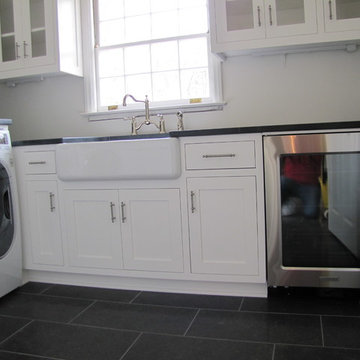
Not only ideal for laundry but also provides a beverage cooler for convenience for both kids and adults.
Idée de décoration pour une buanderie parallèle craftsman multi-usage avec un évier de ferme, des portes de placard blanches, un plan de travail en stéatite, un mur blanc, un sol en carrelage de porcelaine, des machines côte à côte et un placard à porte shaker.
Idée de décoration pour une buanderie parallèle craftsman multi-usage avec un évier de ferme, des portes de placard blanches, un plan de travail en stéatite, un mur blanc, un sol en carrelage de porcelaine, des machines côte à côte et un placard à porte shaker.
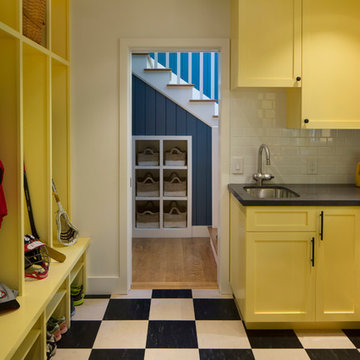
Read all about this family-friendly remodel on our blog: http://jeffkingandco.com/from-the-contractors-bay-area-remodel/.
Architect: Steve Swearengen, AIA | the Architects Office /
Photography: Paul Dyer
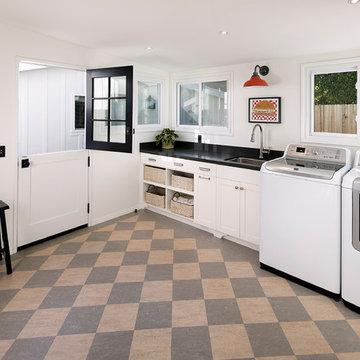
Idée de décoration pour une buanderie craftsman dédiée et de taille moyenne avec un évier encastré, un placard avec porte à panneau encastré, des portes de placard blanches, un plan de travail en stéatite et des machines côte à côte.
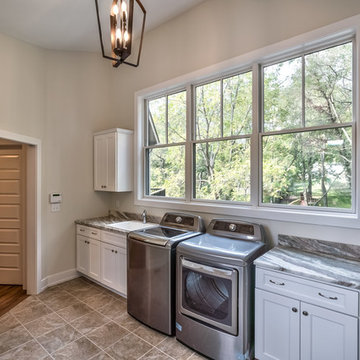
large laundry room with vaulted ceiling and triple window view of backyard
Inspiration pour une grande buanderie linéaire craftsman dédiée avec un évier posé, un placard avec porte à panneau encastré, des portes de placard blanches, un plan de travail en stéatite, un mur gris, un sol en carrelage de céramique, des machines côte à côte et un sol marron.
Inspiration pour une grande buanderie linéaire craftsman dédiée avec un évier posé, un placard avec porte à panneau encastré, des portes de placard blanches, un plan de travail en stéatite, un mur gris, un sol en carrelage de céramique, des machines côte à côte et un sol marron.
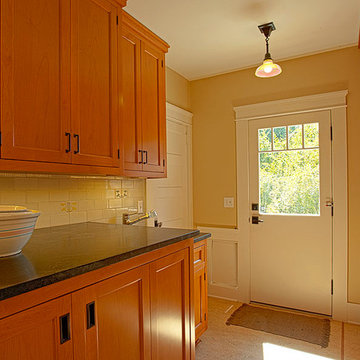
Réalisation d'une buanderie parallèle craftsman en bois brun multi-usage et de taille moyenne avec un placard avec porte à panneau encastré, des machines dissimulées, un plan de travail en stéatite et un mur orange.
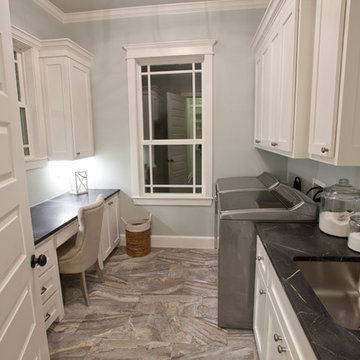
Laundry room with separate desk space with soapstone countertops.
Cette image montre une grande buanderie parallèle craftsman dédiée avec un évier posé, un placard à porte shaker, des portes de placard blanches, un plan de travail en stéatite, un mur gris et un sol en bois brun.
Cette image montre une grande buanderie parallèle craftsman dédiée avec un évier posé, un placard à porte shaker, des portes de placard blanches, un plan de travail en stéatite, un mur gris et un sol en bois brun.
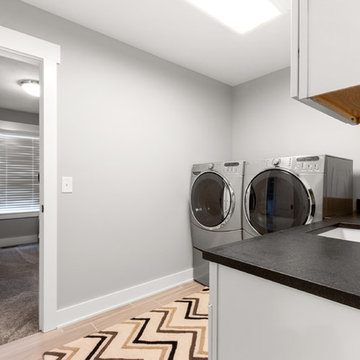
Idée de décoration pour une buanderie craftsman en L dédiée et de taille moyenne avec un évier encastré, un placard avec porte à panneau encastré, des portes de placard grises, un plan de travail en stéatite, un mur gris, un sol en carrelage de porcelaine, des machines côte à côte, un sol beige et plan de travail noir.
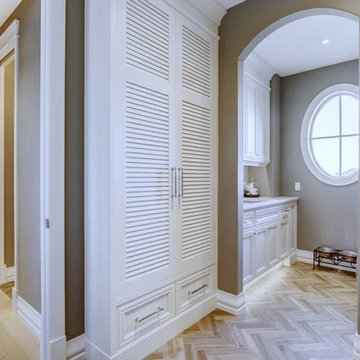
Cette image montre une buanderie parallèle craftsman dédiée et de taille moyenne avec un évier utilitaire, un placard à porte shaker, des portes de placard blanches, un plan de travail en stéatite, un mur gris, un sol en carrelage de porcelaine, des machines côte à côte, un sol gris et un plan de travail blanc.
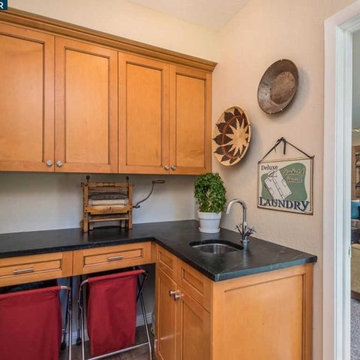
Custom laundry room design+build with modular cabinets, soap stone counter tops
Inspiration pour une buanderie craftsman en bois clair multi-usage avec un évier posé, un placard à porte shaker, un plan de travail en stéatite et plan de travail noir.
Inspiration pour une buanderie craftsman en bois clair multi-usage avec un évier posé, un placard à porte shaker, un plan de travail en stéatite et plan de travail noir.
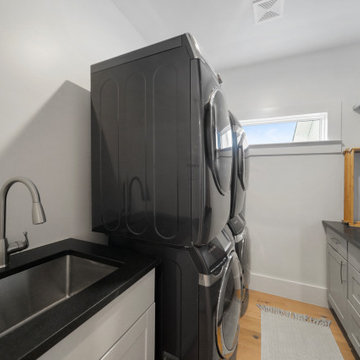
Laundry room equipped with two stacks of washers and dryers.
Cette image montre une buanderie craftsman avec un évier encastré, un placard à porte shaker, des portes de placard grises, un plan de travail en stéatite, un sol en vinyl, des machines superposées et plan de travail noir.
Cette image montre une buanderie craftsman avec un évier encastré, un placard à porte shaker, des portes de placard grises, un plan de travail en stéatite, un sol en vinyl, des machines superposées et plan de travail noir.

The homeowner was used to functioning with a stacked washer and dryer. As part of the primary suite addition and kitchen remodel, we relocated the laundry utilities. The new side-by-side configuration was optimal to create a large folding space for the homeowner.
Now, function and beauty are found in the new laundry room. A neutral black countertop was designed over the washer and dryer, providing a durable folding space. A full-height linen cabinet is utilized for broom/vacuum storage. The hand-painted decorative tile backsplash provides a beautiful focal point while also providing waterproofing for the drip-dry hanging rod. Bright brushed brass hardware pop against the blues used in the space.
Idées déco de buanderies craftsman avec un plan de travail en stéatite
1