Idées déco de buanderies craftsman avec un sol en ardoise
Trier par :
Budget
Trier par:Populaires du jour
1 - 20 sur 88 photos
1 sur 3

At Belltown Design we love designing laundry rooms! It is the perfect challenge between aesthetics and functionality! When doing the laundry is a breeze, and the room feels bright and cheery, then we have done our job. Modern Craftsman - Kitchen/Laundry Remodel, West Seattle, WA. Photography by Paula McHugh and Robbie Liddane
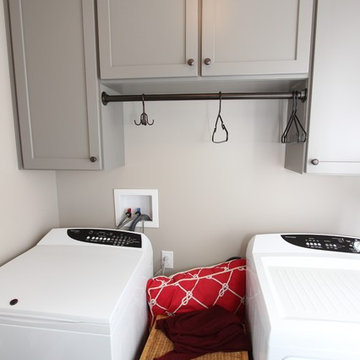
J. Wallace
Exemple d'une buanderie parallèle craftsman multi-usage et de taille moyenne avec un placard à porte shaker, des portes de placard grises, un mur gris, un sol en ardoise et des machines côte à côte.
Exemple d'une buanderie parallèle craftsman multi-usage et de taille moyenne avec un placard à porte shaker, des portes de placard grises, un mur gris, un sol en ardoise et des machines côte à côte.

Design done by Elizabeth Gilliam (Project Specialist-Interiors at Lowe's of Holland Road)
Installation done by Home Solutions Inc.
Idées déco pour une buanderie parallèle craftsman en bois brun multi-usage et de taille moyenne avec un évier encastré, un placard à porte shaker, un plan de travail en quartz modifié, un mur vert, un sol en ardoise et des machines côte à côte.
Idées déco pour une buanderie parallèle craftsman en bois brun multi-usage et de taille moyenne avec un évier encastré, un placard à porte shaker, un plan de travail en quartz modifié, un mur vert, un sol en ardoise et des machines côte à côte.

Aménagement d'une buanderie linéaire craftsman en bois clair multi-usage et de taille moyenne avec un évier encastré, un placard à porte plane, un plan de travail en surface solide, un mur gris, un sol en ardoise, des machines côte à côte et un plan de travail blanc.

Becky Pospical
large Laundry room and mudroom combined. Door in front leads to driveway, door in back leads to patio and pool. Built in desk provides a drop zone for items.
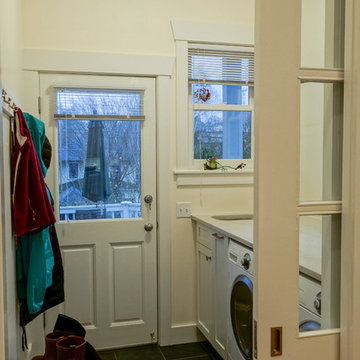
Entry onto the spacious deck and backyard.
Réalisation d'une petite buanderie linéaire craftsman multi-usage avec un évier 1 bac, un placard à porte shaker, des portes de placard blanches, un plan de travail en quartz, un mur jaune, un sol en ardoise et des machines côte à côte.
Réalisation d'une petite buanderie linéaire craftsman multi-usage avec un évier 1 bac, un placard à porte shaker, des portes de placard blanches, un plan de travail en quartz, un mur jaune, un sol en ardoise et des machines côte à côte.

Ken Vaughan - Vaughan Creative Media
Idées déco pour une petite buanderie linéaire craftsman dédiée avec un placard à porte shaker, des portes de placard bleues, un sol en ardoise, des machines côte à côte, un sol gris et un mur marron.
Idées déco pour une petite buanderie linéaire craftsman dédiée avec un placard à porte shaker, des portes de placard bleues, un sol en ardoise, des machines côte à côte, un sol gris et un mur marron.

Cette photo montre une buanderie linéaire craftsman en bois brun de taille moyenne avec un évier encastré, un plan de travail en quartz modifié, un mur blanc, des machines côte à côte, un sol en ardoise, un plan de travail gris et un placard avec porte à panneau encastré.
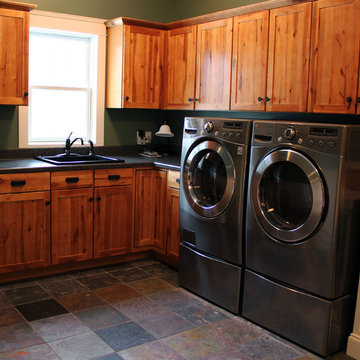
Exemple d'une grande buanderie craftsman en L et bois brun dédiée avec un évier posé, un placard avec porte à panneau encastré, un plan de travail en surface solide, un mur vert, un sol en ardoise et des machines côte à côte.
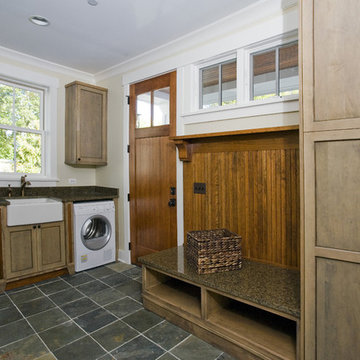
Photo by Linda Oyama-Bryan
Cette photo montre une grande buanderie craftsman avec un mur beige, un sol en ardoise et un sol multicolore.
Cette photo montre une grande buanderie craftsman avec un mur beige, un sol en ardoise et un sol multicolore.

Jeri Koegel
Exemple d'une très grande buanderie craftsman en U dédiée avec un placard avec porte à panneau encastré, un mur blanc, des machines superposées, un sol gris, un évier encastré, plan de travail carrelé, un sol en ardoise, un plan de travail vert et des portes de placard beiges.
Exemple d'une très grande buanderie craftsman en U dédiée avec un placard avec porte à panneau encastré, un mur blanc, des machines superposées, un sol gris, un évier encastré, plan de travail carrelé, un sol en ardoise, un plan de travail vert et des portes de placard beiges.

Hardworking laundry room that needed to provide storage, and folding space for this large family.
Idées déco pour une petite buanderie linéaire craftsman multi-usage avec un évier 1 bac, un placard à porte shaker, des portes de placard blanches, un plan de travail en bois, un mur vert, un sol en ardoise, des machines côte à côte, un plan de travail marron et un plafond en bois.
Idées déco pour une petite buanderie linéaire craftsman multi-usage avec un évier 1 bac, un placard à porte shaker, des portes de placard blanches, un plan de travail en bois, un mur vert, un sol en ardoise, des machines côte à côte, un plan de travail marron et un plafond en bois.
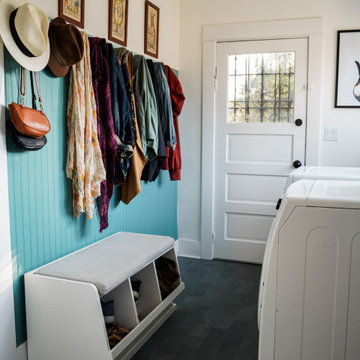
This mudroom was yellow and dingy with obviously laminate faux wood flooring. In addition to the structural shoring up we did on this 1913 property, we added Montauk blue slate flooring (reads somewhere between green, blue, and gray) as well as painted bead board and pegs in two custom colors from Farrow & Ball and Behr. Instantly turned the space from sterile to inviting.
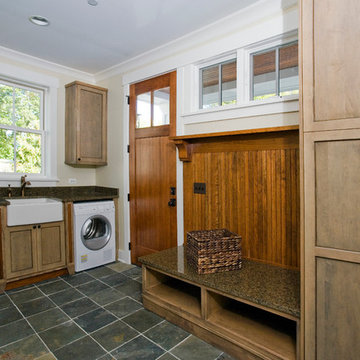
Aménagement d'une buanderie craftsman avec un évier de ferme et un sol en ardoise.

The best of the present and past merge in this distinctive new design inspired by two classic all-American architectural styles. The roomy main floor includes a spacious living room, well-planned kitchen and dining area, large (15- by 15-foot) library and a handy mud room perfect for family living. Upstairs three family bedrooms await. The lower level features a family room, large home theater, billiards area and an exercise
room.
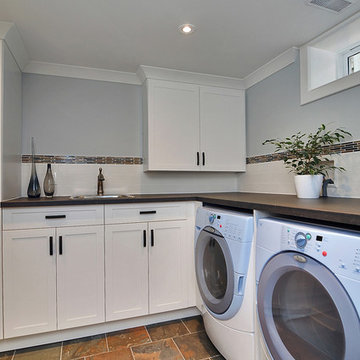
Cette photo montre une petite buanderie craftsman avec un mur bleu et un sol en ardoise.
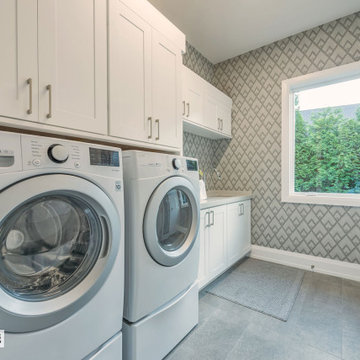
Large laundry room with plenty of storage and counter top space.
Cette image montre une grande buanderie parallèle craftsman dédiée avec un évier encastré, un placard avec porte à panneau encastré, des portes de placard blanches, un plan de travail en quartz modifié, une crédence beige, une crédence en carreau de porcelaine, un mur beige, un sol en ardoise, des machines côte à côte, un sol gris, un plan de travail gris et du papier peint.
Cette image montre une grande buanderie parallèle craftsman dédiée avec un évier encastré, un placard avec porte à panneau encastré, des portes de placard blanches, un plan de travail en quartz modifié, une crédence beige, une crédence en carreau de porcelaine, un mur beige, un sol en ardoise, des machines côte à côte, un sol gris, un plan de travail gris et du papier peint.
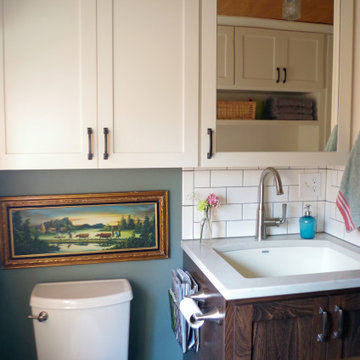
This Hardworking laundry room also needed to add an additional powder room area for this large family. The vanity sink doubles as a deep laundry sink and the built-in cabinetry and medicine cabinet provides overflow storage from the main bathroom.
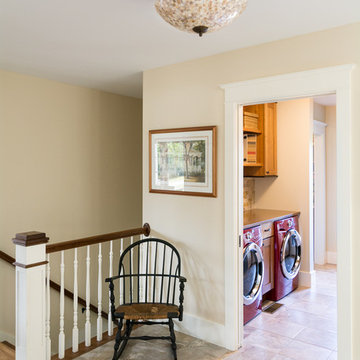
Réalisation d'une grande buanderie parallèle craftsman en bois foncé multi-usage avec un évier posé, un placard à porte shaker, un plan de travail en granite, un mur beige, des machines côte à côte, un sol en ardoise et un sol marron.
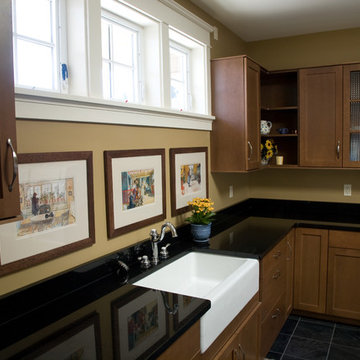
Idées déco pour une grande buanderie craftsman en L et bois brun dédiée avec un évier de ferme, un placard à porte shaker, un plan de travail en quartz modifié, un mur beige, un sol en ardoise, un sol noir et plan de travail noir.
Idées déco de buanderies craftsman avec un sol en ardoise
1