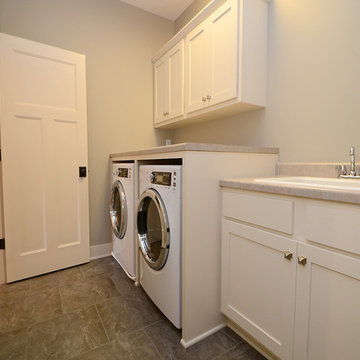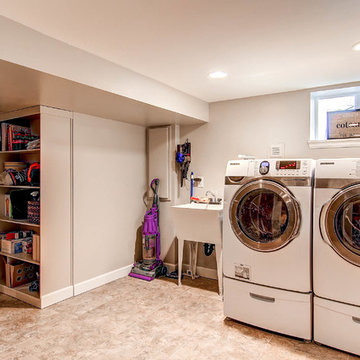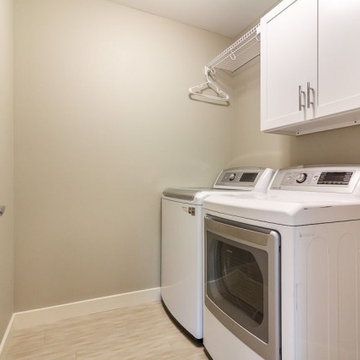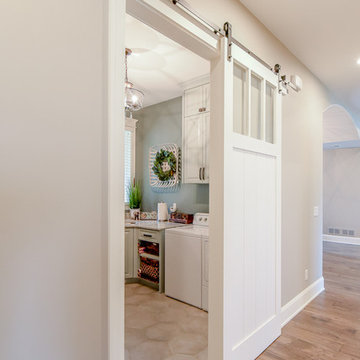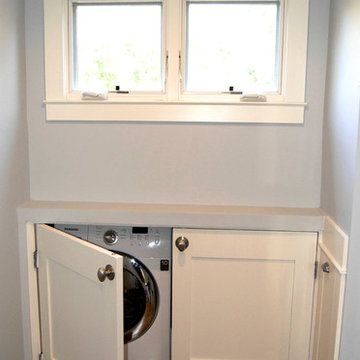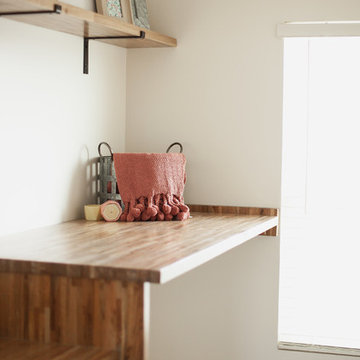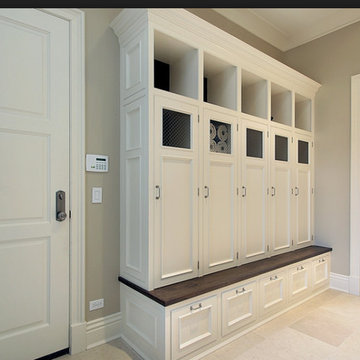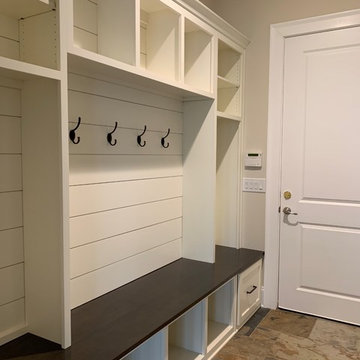Idées déco de buanderies craftsman beiges
Trier par :
Budget
Trier par:Populaires du jour
61 - 80 sur 771 photos
1 sur 3
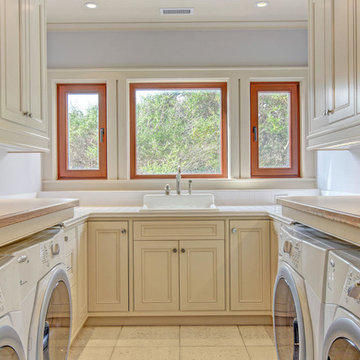
Cette image montre une grande buanderie craftsman en U avec un évier de ferme, un placard à porte shaker, des portes de placard blanches, plan de travail carrelé, un mur blanc, un sol en carrelage de porcelaine, des machines côte à côte et un sol blanc.
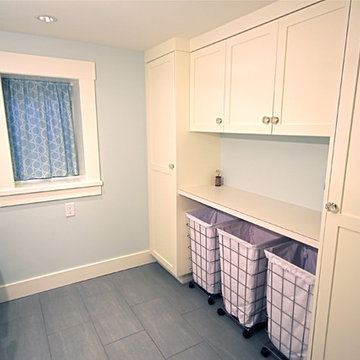
During the renovation, the family continued to live upstairs throughout. We kept hot water and laundry running for the entire project, even going so far as to suspend the washer and dryer from the support beams while the subfloor was excavated beneath. We're all about keeping the clients comfortable!
This 1913 Craftsman home had a 1980s suite taking up half the space in the basement. The rest of the space was unfinished. That suite was re purposed to expand the livable space for the family. Two new bathrooms, three bedrooms and a deluxe home theatre/rec room were added, along with a finished laundry room. LED lighting was used throughout.
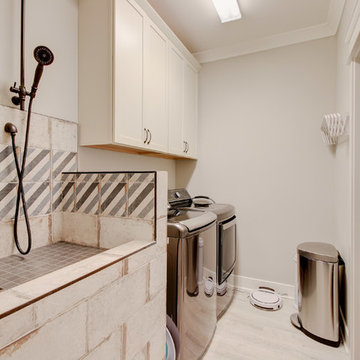
Idée de décoration pour une buanderie linéaire craftsman multi-usage et de taille moyenne avec un placard à porte shaker, des portes de placard blanches, un mur gris, un sol en carrelage de céramique, des machines côte à côte et un sol gris.
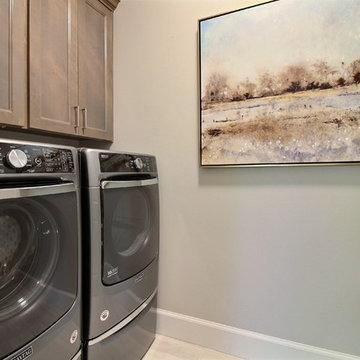
Paint Colors by Sherwin Williams
Interior Body Color : Agreeable Gray SW 7029
Interior Trim Color : Northwood Cabinets’ Eggshell
Flooring & Tile Supplied by Macadam Floor & Design
Floor Tile by Emser Tile
Floor Tile Product : Esplanade in Alley
Appliances by Maytag
Cabinets by Northwood Cabinets
Exposed Beams & Built-In Cabinetry Colors : Jute
Windows by Milgard Windows & Doors
Product : StyleLine Series Windows
Supplied by Troyco
Interior Design by Creative Interiors & Design
Lighting by Globe Lighting / Destination Lighting
Doors by Western Pacific Building Materials
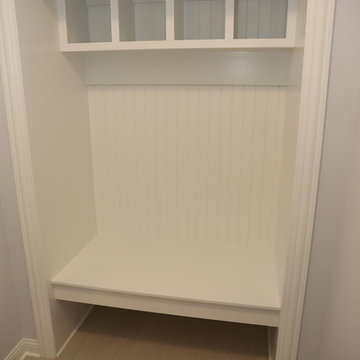
Réalisation d'une buanderie craftsman de taille moyenne avec un sol en carrelage de porcelaine et un sol beige.
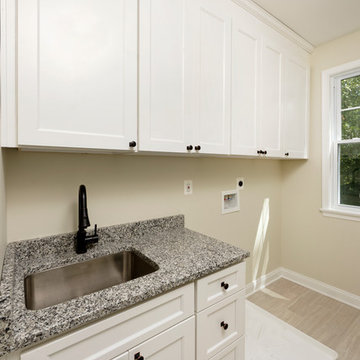
We used:
Ukinox single basin stainless steel dual mount laundry sink with washboard. Countertops in Luna Pearl.
Paint colors:
Walls: Glidden Meeting House White 50YY 74/069
Ceilings/Trims/Doors: Glidden Swan White GLC23
Robert B. Narod Photography
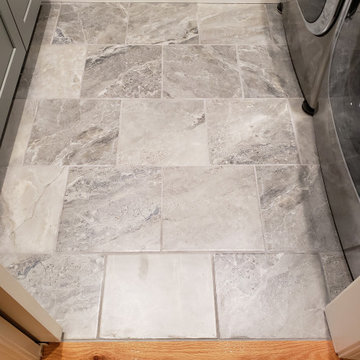
Exemple d'une grande buanderie parallèle craftsman multi-usage avec un évier 1 bac, un placard à porte shaker, un plan de travail en granite, une crédence grise, une crédence en marbre, un mur gris, un sol en carrelage de porcelaine, des machines côte à côte et un sol gris.
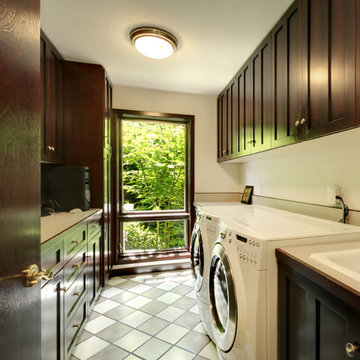
This beautiful laundry room offers a large folding area, ample storage, and beautiful wood grain cabinets with a dark finish.
Aménagement d'une buanderie parallèle craftsman en bois foncé multi-usage et de taille moyenne avec un évier de ferme, un placard à porte shaker, un mur beige, un sol en carrelage de céramique et des machines côte à côte.
Aménagement d'une buanderie parallèle craftsman en bois foncé multi-usage et de taille moyenne avec un évier de ferme, un placard à porte shaker, un mur beige, un sol en carrelage de céramique et des machines côte à côte.
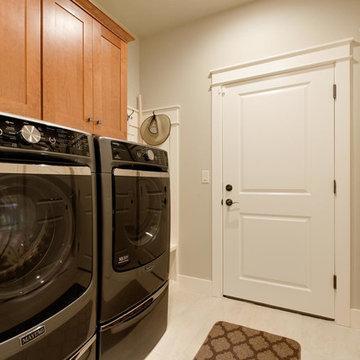
Re-PDX Photography
Exemple d'une petite buanderie craftsman multi-usage avec un mur beige et des machines côte à côte.
Exemple d'une petite buanderie craftsman multi-usage avec un mur beige et des machines côte à côte.
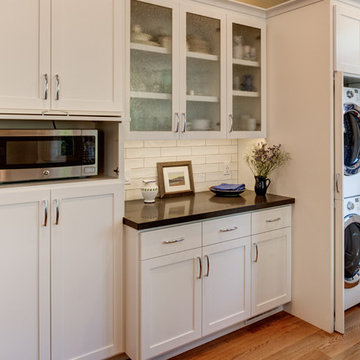
The Owners wanted to improve functionality and increase natural lighting in their home. We created an addition at the back of the home to expand and remodel the Kitchen and a Bedroom. We tucked a stacked washer/dryer into cabinetry that matches the rest of the Kitchen and added skylights and a transom that offer lots of natural light. Wood flooring and dark counters provide a balance to light cabinets and backsplash. Just beyond, we created a larger deck and trellis. We removed the fireplace and chimney, replacing it with a gas unit. We also remodeled a Bathroom, featuring stained wood Shaker style cabinets.
Treve Johnson Photography
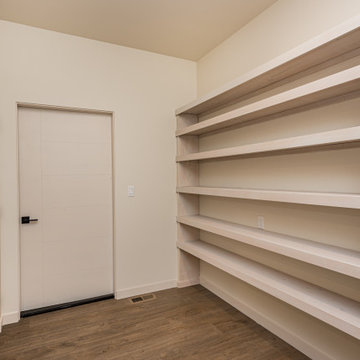
Modern Craftsman home perfectly blending elegance with functional living space. Excellent single-level floor plan with dual master suites concept, owner’s entry/laundry room & private office. Open living, kitchen & dining with fireplace & plenty of natural light with a combination of tall & transom windows.
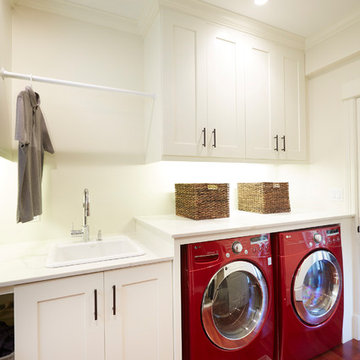
Steve Hamada
Inspiration pour une buanderie linéaire craftsman multi-usage et de taille moyenne avec un évier posé, un placard à porte shaker, des portes de placard blanches, un plan de travail en quartz modifié, un mur blanc, parquet foncé, des machines côte à côte, un sol rouge et un plan de travail blanc.
Inspiration pour une buanderie linéaire craftsman multi-usage et de taille moyenne avec un évier posé, un placard à porte shaker, des portes de placard blanches, un plan de travail en quartz modifié, un mur blanc, parquet foncé, des machines côte à côte, un sol rouge et un plan de travail blanc.
Idées déco de buanderies craftsman beiges
4
