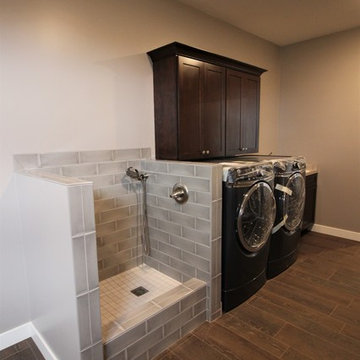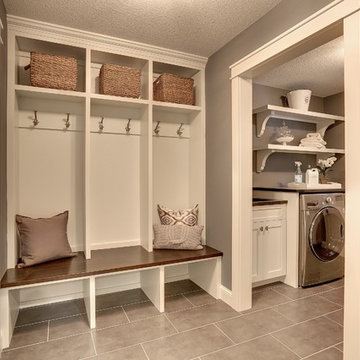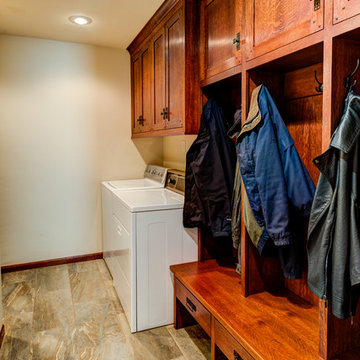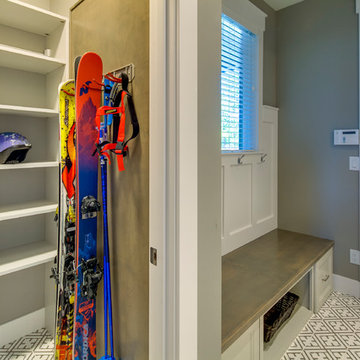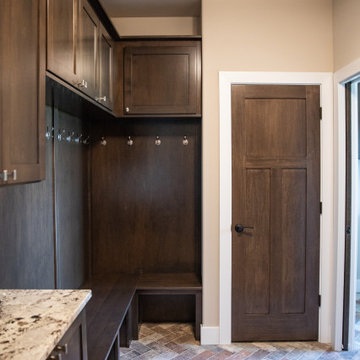Idées déco de buanderies craftsman marrons
Trier par :
Budget
Trier par:Populaires du jour
1 - 20 sur 1 322 photos
1 sur 3

Bright and White with Classic cabinet details, this laundry/mud room was designed to provide storage for a young families every need. Specific task areas such as the laundry sorting station make chores easy. The bar above is ready for hanging those items needed air drying. Remembering to take your shoes off is easy when you have a dedicated area of shelves and a bench on which to sit. A mix of whites and wood finishes, and linen textured Porcelanosa tile flooring make this a room anyone would be happy to spend time in.
Photography by Fred Donham of PhotographyLink

Ken Vaughan - Vaughan Creative Media
Idées déco pour une petite buanderie linéaire craftsman dédiée avec un placard à porte shaker, des portes de placard bleues, un sol en ardoise, des machines côte à côte, un sol gris et un mur marron.
Idées déco pour une petite buanderie linéaire craftsman dédiée avec un placard à porte shaker, des portes de placard bleues, un sol en ardoise, des machines côte à côte, un sol gris et un mur marron.

Dale Lang NW Architectural Photography
Exemple d'une petite buanderie parallèle craftsman en bois clair dédiée avec un placard à porte shaker, un sol en liège, des machines superposées, un plan de travail en quartz modifié, un sol marron, un mur beige et un plan de travail blanc.
Exemple d'une petite buanderie parallèle craftsman en bois clair dédiée avec un placard à porte shaker, un sol en liège, des machines superposées, un plan de travail en quartz modifié, un sol marron, un mur beige et un plan de travail blanc.
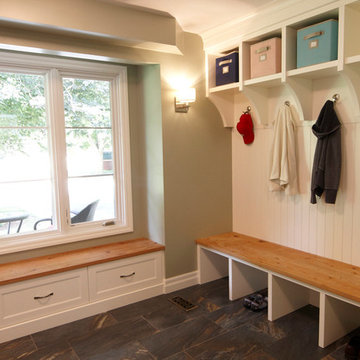
Previously the study, this repurposed room now provides a main floor laundry plus mud room. Top and bottom cubbies and drawers keep shoes and hats, etc. organized, with lots of bench space to get this family of 5 dressed and ready. Heated slate floors keep toes warm, and the hideaway washer and dryer is topped with a granite countertop and ample cabinet storage above. Photos by Rob Clements
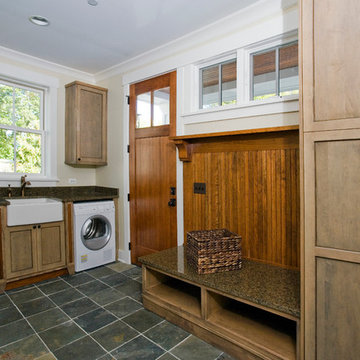
Aménagement d'une buanderie craftsman avec un évier de ferme et un sol en ardoise.
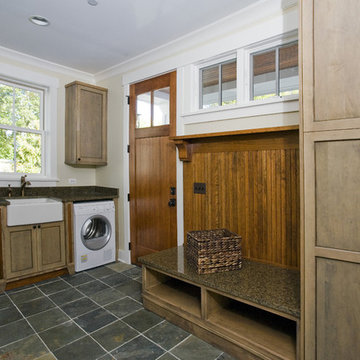
Photo by Linda Oyama-Bryan
Cette photo montre une grande buanderie craftsman avec un mur beige, un sol en ardoise et un sol multicolore.
Cette photo montre une grande buanderie craftsman avec un mur beige, un sol en ardoise et un sol multicolore.

1919 Bungalow remodel. Design by Meriwether Felt, photos by Susan Gilmore
Exemple d'une petite buanderie craftsman avec un mur jaune, des machines côte à côte, des portes de placard blanches, un plan de travail en bois et sol en béton ciré.
Exemple d'une petite buanderie craftsman avec un mur jaune, des machines côte à côte, des portes de placard blanches, un plan de travail en bois et sol en béton ciré.

Handmade in-frame kitchen, boot and utility room featuring a two colour scheme, Caesarstone Eternal Statuario main countertops, Sensa premium Glacial Blue island countertop. Bora vented induction hob, Miele oven quad and appliances, Fisher and Paykel fridge freezer and caple wine coolers.
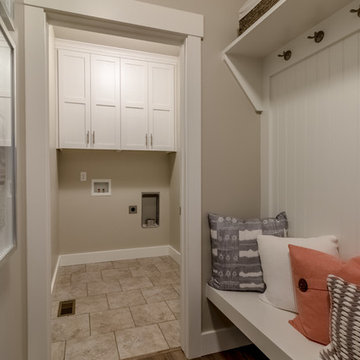
This Visionary Homes Cambridge home plan is simply breathtaking. It features grand windows, an open-floor plan and a grand master suite. You’ll love the open feel of this beautiful home. Call Visionary Homes for details on construction status, plans and finishes at 435-228-4702. Agents welcome!

Finger Photography
Cette image montre une petite buanderie craftsman en L dédiée avec un évier encastré, un placard avec porte à panneau encastré, des portes de placard grises, un plan de travail en quartz modifié, un mur jaune, un sol en vinyl, des machines superposées et un sol marron.
Cette image montre une petite buanderie craftsman en L dédiée avec un évier encastré, un placard avec porte à panneau encastré, des portes de placard grises, un plan de travail en quartz modifié, un mur jaune, un sol en vinyl, des machines superposées et un sol marron.

Réalisation d'une buanderie linéaire craftsman dédiée et de taille moyenne avec un évier encastré, un placard avec porte à panneau encastré, des portes de placard beiges, un plan de travail en granite, un mur blanc, parquet foncé et des machines superposées.
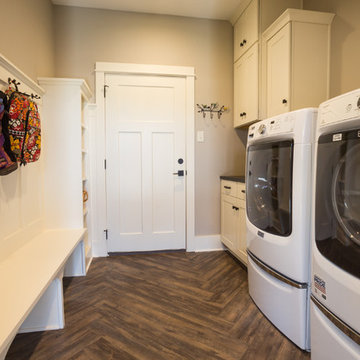
Jerod Foster
Cette image montre une buanderie parallèle craftsman multi-usage avec un placard à porte plane, des portes de placard blanches, un plan de travail en granite, un mur gris, un sol en vinyl et des machines côte à côte.
Cette image montre une buanderie parallèle craftsman multi-usage avec un placard à porte plane, des portes de placard blanches, un plan de travail en granite, un mur gris, un sol en vinyl et des machines côte à côte.
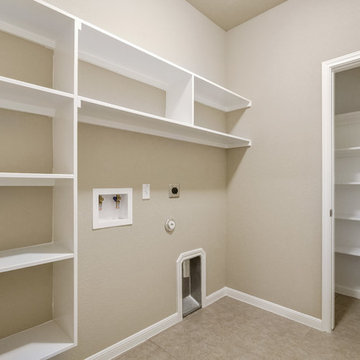
Aménagement d'une grande buanderie linéaire craftsman dédiée avec un placard sans porte, des portes de placard blanches, un mur beige, un sol en carrelage de céramique, des machines côte à côte et un sol beige.

Paint Colors by Sherwin Williams
Interior Body Color : Agreeable Gray SW 7029
Interior Trim Color : Northwood Cabinets’ Eggshell
Flooring & Tile Supplied by Macadam Floor & Design
Floor Tile by Emser Tile
Floor Tile Product : Formwork in Bond
Backsplash Tile by Daltile
Backsplash Product : Daintree Exotics Carerra in Maniscalo
Slab Countertops by Wall to Wall Stone
Countertop Product : Caesarstone Blizzard
Faucets by Delta Faucet
Sinks by Decolav
Appliances by Maytag
Cabinets by Northwood Cabinets
Exposed Beams & Built-In Cabinetry Colors : Jute
Windows by Milgard Windows & Doors
Product : StyleLine Series Windows
Supplied by Troyco
Interior Design by Creative Interiors & Design
Lighting by Globe Lighting / Destination Lighting
Doors by Western Pacific Building Materials

Cette photo montre une petite buanderie craftsman en U dédiée avec un placard sans porte, des portes de placard blanches, un mur bleu, un sol en carrelage de céramique, des machines côte à côte et boiseries.
Idées déco de buanderies craftsman marrons
1
