Idées déco de buanderies de taille moyenne avec des machines dissimulées
Trier par :
Budget
Trier par:Populaires du jour
41 - 60 sur 239 photos
1 sur 3

Large, stainless steel sink with wall faucet that has a sprinkler head makes bath time easier. This unique space is loaded with amenities devoted to pampering four-legged family members, including an island for brushing, built-in water fountain, and hideaway food dish holders.

We were excited when the homeowners of this project approached us to help them with their whole house remodel as this is a historic preservation project. The historical society has approved this remodel. As part of that distinction we had to honor the original look of the home; keeping the façade updated but intact. For example the doors and windows are new but they were made as replicas to the originals. The homeowners were relocating from the Inland Empire to be closer to their daughter and grandchildren. One of their requests was additional living space. In order to achieve this we added a second story to the home while ensuring that it was in character with the original structure. The interior of the home is all new. It features all new plumbing, electrical and HVAC. Although the home is a Spanish Revival the homeowners style on the interior of the home is very traditional. The project features a home gym as it is important to the homeowners to stay healthy and fit. The kitchen / great room was designed so that the homewoners could spend time with their daughter and her children. The home features two master bedroom suites. One is upstairs and the other one is down stairs. The homeowners prefer to use the downstairs version as they are not forced to use the stairs. They have left the upstairs master suite as a guest suite.
Enjoy some of the before and after images of this project:
http://www.houzz.com/discussions/3549200/old-garage-office-turned-gym-in-los-angeles
http://www.houzz.com/discussions/3558821/la-face-lift-for-the-patio
http://www.houzz.com/discussions/3569717/la-kitchen-remodel
http://www.houzz.com/discussions/3579013/los-angeles-entry-hall
http://www.houzz.com/discussions/3592549/exterior-shots-of-a-whole-house-remodel-in-la
http://www.houzz.com/discussions/3607481/living-dining-rooms-become-a-library-and-formal-dining-room-in-la
http://www.houzz.com/discussions/3628842/bathroom-makeover-in-los-angeles-ca
http://www.houzz.com/discussions/3640770/sweet-dreams-la-bedroom-remodels
Exterior: Approved by the historical society as a Spanish Revival, the second story of this home was an addition. All of the windows and doors were replicated to match the original styling of the house. The roof is a combination of Gable and Hip and is made of red clay tile. The arched door and windows are typical of Spanish Revival. The home also features a Juliette Balcony and window.
Library / Living Room: The library offers Pocket Doors and custom bookcases.
Powder Room: This powder room has a black toilet and Herringbone travertine.
Kitchen: This kitchen was designed for someone who likes to cook! It features a Pot Filler, a peninsula and an island, a prep sink in the island, and cookbook storage on the end of the peninsula. The homeowners opted for a mix of stainless and paneled appliances. Although they have a formal dining room they wanted a casual breakfast area to enjoy informal meals with their grandchildren. The kitchen also utilizes a mix of recessed lighting and pendant lights. A wine refrigerator and outlets conveniently located on the island and around the backsplash are the modern updates that were important to the homeowners.
Master bath: The master bath enjoys both a soaking tub and a large shower with body sprayers and hand held. For privacy, the bidet was placed in a water closet next to the shower. There is plenty of counter space in this bathroom which even includes a makeup table.
Staircase: The staircase features a decorative niche
Upstairs master suite: The upstairs master suite features the Juliette balcony
Outside: Wanting to take advantage of southern California living the homeowners requested an outdoor kitchen complete with retractable awning. The fountain and lounging furniture keep it light.
Home gym: This gym comes completed with rubberized floor covering and dedicated bathroom. It also features its own HVAC system and wall mounted TV.
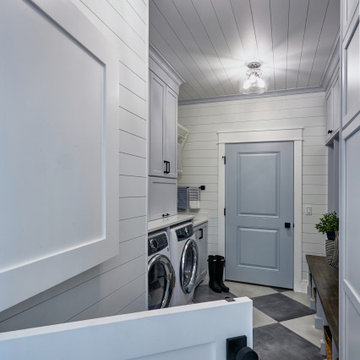
Cette image montre une buanderie parallèle marine multi-usage et de taille moyenne avec un évier encastré, un placard à porte plane, des portes de placard bleues, un plan de travail en quartz, un mur blanc, un sol en carrelage de céramique, des machines dissimulées, un sol blanc et un plan de travail blanc.
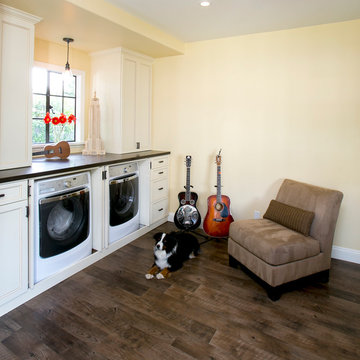
Appliances hidden behind beautiful cabinetry with large counters above for folding, disguise the room's original purpose. Secret chutes from the boy's room, makes sure laundry makes it way to the washer/dryer with very little urging.
Photography: Ramona d'Viola

Greg Grupenhof
Aménagement d'une buanderie parallèle classique de taille moyenne avec un placard, un placard à porte shaker, des portes de placard blanches, un plan de travail en stratifié, un mur bleu, un sol en vinyl, des machines dissimulées, un plan de travail gris et un sol gris.
Aménagement d'une buanderie parallèle classique de taille moyenne avec un placard, un placard à porte shaker, des portes de placard blanches, un plan de travail en stratifié, un mur bleu, un sol en vinyl, des machines dissimulées, un plan de travail gris et un sol gris.
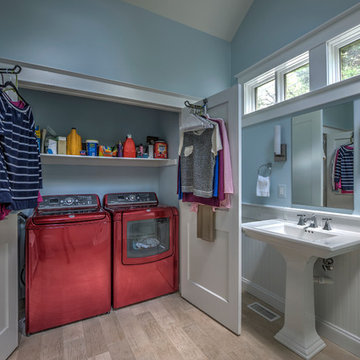
A bathroom remodel featuring wooden flooring and a hidden washer & dryer to give it that classic yet traditional look and finish. - Plumb Square Builders
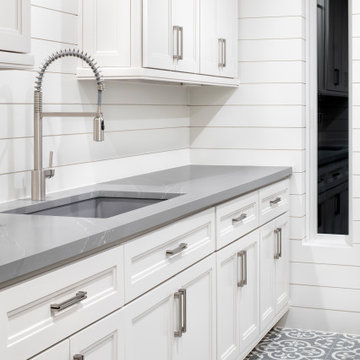
Cette photo montre une buanderie linéaire nature dédiée et de taille moyenne avec un évier encastré, un placard avec porte à panneau encastré, des portes de placard blanches, un mur blanc, un sol en carrelage de céramique, des machines dissimulées, un sol gris, un plan de travail gris et un plan de travail en quartz modifié.
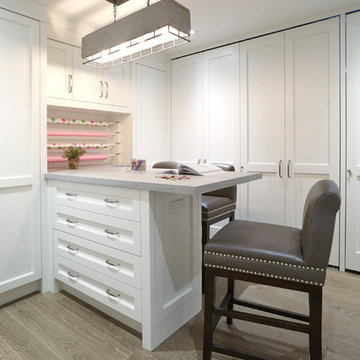
This multipurpose room serves as laundry storage and craft room.
Réalisation d'une buanderie tradition en L multi-usage et de taille moyenne avec un placard avec porte à panneau encastré, des portes de placard blanches, un plan de travail en surface solide, parquet clair et des machines dissimulées.
Réalisation d'une buanderie tradition en L multi-usage et de taille moyenne avec un placard avec porte à panneau encastré, des portes de placard blanches, un plan de travail en surface solide, parquet clair et des machines dissimulées.

Our clients wanted a full redo of their laundry room/mud room in nature colors. We were instantly inspired by this gorgeous olive green paint (Farrow and Ball Bancha) and the color took center stage in this inspired design. The Moroccan carpet brings the warmth and anchors the space and the white marble brings in the contemporary integrity.

Charcoal grey laundry room with concealed washer and dryer once could easily mistake this laundry as a butlers pantry. Looks too good to close the doors.

In a row home on in the Capitol Hill neighborhood of Washington DC needed a convenient place for their laundry room without taking up highly sought after square footage. Amish custom millwork and cabinets was used to design a hidden laundry room tucked beneath the existing stairs. Custom doors hide away a pair of laundry appliances, a wood countertop, and a reach in coat closet.

Cuarto de lavado con lavadora y secadora integradas.
Muebles modelo natura, laminados color verde fiordo. Espacio para roomba bajo mueble,
Espacio para separar ropa de color - blanca.
Barra para colgar.
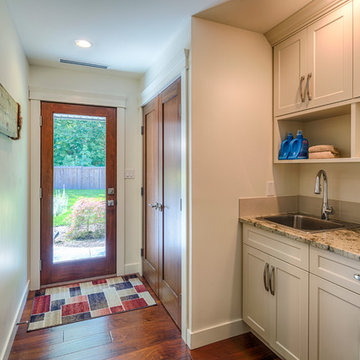
Idée de décoration pour une buanderie linéaire craftsman dédiée et de taille moyenne avec un évier posé, un placard à porte shaker, des portes de placard blanches, un plan de travail en granite, un mur blanc, parquet foncé, des machines dissimulées et un sol marron.
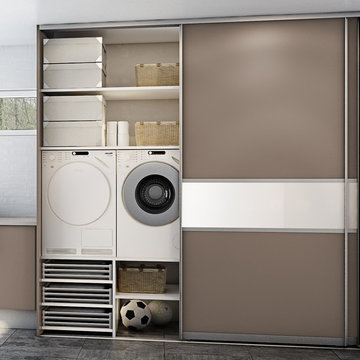
Great Utility room sliding storage idea. Simply hide all the mess behind the door.
Cette image montre une buanderie linéaire design multi-usage et de taille moyenne avec un mur gris, un sol en ardoise et des machines dissimulées.
Cette image montre une buanderie linéaire design multi-usage et de taille moyenne avec un mur gris, un sol en ardoise et des machines dissimulées.

Idée de décoration pour une buanderie linéaire champêtre de taille moyenne et multi-usage avec un placard à porte shaker, une crédence blanche, une crédence en céramique, un sol en ardoise, un sol multicolore, des portes de placard grises, un plan de travail en bois, un mur beige, des machines dissimulées et un plan de travail gris.

A small laundry and storage room is located between the garage and the living space.
Photographer: Daniel Contelmo Jr.
Inspiration pour une buanderie parallèle chalet multi-usage et de taille moyenne avec un évier encastré, un placard à porte affleurante, des portes de placard blanches, un plan de travail en granite, un mur beige, un sol en carrelage de céramique, des machines dissimulées et un sol gris.
Inspiration pour une buanderie parallèle chalet multi-usage et de taille moyenne avec un évier encastré, un placard à porte affleurante, des portes de placard blanches, un plan de travail en granite, un mur beige, un sol en carrelage de céramique, des machines dissimulées et un sol gris.

Anjie Blair Photography
Inspiration pour une buanderie parallèle traditionnelle multi-usage et de taille moyenne avec un évier posé, un placard à porte shaker, un plan de travail en quartz modifié, un mur blanc, parquet foncé, des machines dissimulées, un sol marron, un plan de travail blanc et des portes de placard bleues.
Inspiration pour une buanderie parallèle traditionnelle multi-usage et de taille moyenne avec un évier posé, un placard à porte shaker, un plan de travail en quartz modifié, un mur blanc, parquet foncé, des machines dissimulées, un sol marron, un plan de travail blanc et des portes de placard bleues.

Réalisation d'une buanderie parallèle marine multi-usage et de taille moyenne avec un évier encastré, un placard à porte plane, des portes de placard bleues, un plan de travail en bois, un mur blanc, un sol en carrelage de céramique, des machines dissimulées, un sol bleu et un plan de travail marron.
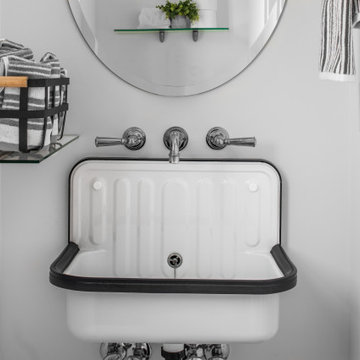
Réalisation d'une buanderie linéaire champêtre de taille moyenne avec un évier utilitaire, un placard sans porte, un mur blanc, un sol en carrelage de céramique, des machines dissimulées et un sol blanc.

This prairie home tucked in the woods strikes a harmonious balance between modern efficiency and welcoming warmth.
The laundry space is designed for convenience and seamless organization by being cleverly concealed behind elegant doors. This practical design ensures that the laundry area remains tidy and out of sight when not in use.
---
Project designed by Minneapolis interior design studio LiLu Interiors. They serve the Minneapolis-St. Paul area, including Wayzata, Edina, and Rochester, and they travel to the far-flung destinations where their upscale clientele owns second homes.
For more about LiLu Interiors, see here: https://www.liluinteriors.com/
To learn more about this project, see here:
https://www.liluinteriors.com/portfolio-items/north-oaks-prairie-home-interior-design/
Idées déco de buanderies de taille moyenne avec des machines dissimulées
3