Idées déco de buanderies de taille moyenne avec des machines superposées
Trier par :
Budget
Trier par:Populaires du jour
101 - 120 sur 2 184 photos
1 sur 3

Exemple d'une buanderie moderne en L dédiée et de taille moyenne avec un évier encastré, un placard à porte plane, des portes de placard blanches, un plan de travail en quartz modifié, un mur blanc, un sol en carrelage de porcelaine, des machines superposées, un sol gris et un plan de travail gris.

Inspiration pour une buanderie rustique en L dédiée et de taille moyenne avec un évier posé, un plan de travail en granite, une crédence blanche, une crédence en carrelage métro, un mur beige, des machines superposées et un plan de travail beige.

Inspiration pour une buanderie linéaire traditionnelle dédiée et de taille moyenne avec un placard à porte shaker, des portes de placard grises, un mur gris, des machines superposées et un plan de travail blanc.
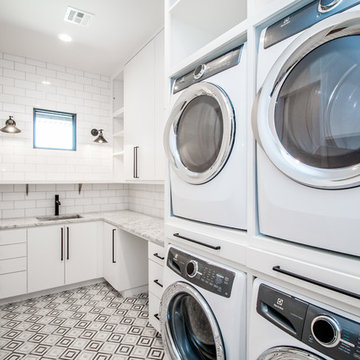
Idées déco pour une buanderie contemporaine en L multi-usage et de taille moyenne avec un évier encastré, un sol multicolore, un placard à porte plane, des portes de placard blanches, un plan de travail en granite, un mur blanc et des machines superposées.

Idées déco pour une buanderie linéaire classique dédiée et de taille moyenne avec un évier posé, un placard à porte shaker, un plan de travail en granite, des portes de placard grises, un mur blanc, parquet foncé et des machines superposées.

Cette photo montre une buanderie parallèle tendance en bois brun dédiée et de taille moyenne avec un évier encastré, un placard à porte plane, un plan de travail en quartz, un sol en linoléum et des machines superposées.

This multi-purpose mud/laundry room makes efficient use of the long, narrow space.
Cette image montre une buanderie parallèle traditionnelle en bois brun multi-usage et de taille moyenne avec un évier posé, un placard avec porte à panneau surélevé, un plan de travail en surface solide, un mur orange, un sol en carrelage de porcelaine et des machines superposées.
Cette image montre une buanderie parallèle traditionnelle en bois brun multi-usage et de taille moyenne avec un évier posé, un placard avec porte à panneau surélevé, un plan de travail en surface solide, un mur orange, un sol en carrelage de porcelaine et des machines superposées.
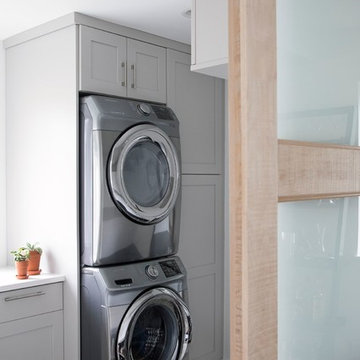
The new laundry room included artisan barn doors to match the pantry.
Idées déco pour une buanderie linéaire classique dédiée et de taille moyenne avec un évier encastré, un placard à porte shaker, des portes de placard blanches, un plan de travail en quartz modifié, un mur blanc, un sol en carrelage de porcelaine, des machines superposées, un sol multicolore et un plan de travail blanc.
Idées déco pour une buanderie linéaire classique dédiée et de taille moyenne avec un évier encastré, un placard à porte shaker, des portes de placard blanches, un plan de travail en quartz modifié, un mur blanc, un sol en carrelage de porcelaine, des machines superposées, un sol multicolore et un plan de travail blanc.

Picture Perfect House
Idées déco pour une buanderie classique en L dédiée et de taille moyenne avec un placard avec porte à panneau encastré, des portes de placard grises, un plan de travail en quartz modifié, des machines superposées, un plan de travail blanc, un évier encastré, un mur gris, moquette et un sol beige.
Idées déco pour une buanderie classique en L dédiée et de taille moyenne avec un placard avec porte à panneau encastré, des portes de placard grises, un plan de travail en quartz modifié, des machines superposées, un plan de travail blanc, un évier encastré, un mur gris, moquette et un sol beige.

Walls - White Subway Tile
Tops - Basaltina
Aménagement d'une buanderie linéaire classique dédiée et de taille moyenne avec un placard avec porte à panneau encastré, des portes de placard blanches, un plan de travail en surface solide, un mur blanc, des machines superposées et un sol en ardoise.
Aménagement d'une buanderie linéaire classique dédiée et de taille moyenne avec un placard avec porte à panneau encastré, des portes de placard blanches, un plan de travail en surface solide, un mur blanc, des machines superposées et un sol en ardoise.
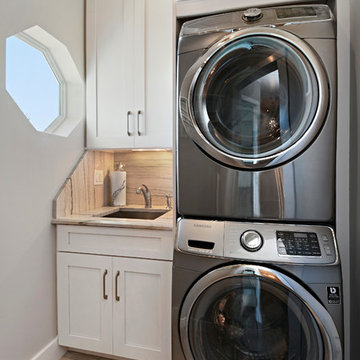
Cette image montre une buanderie linéaire traditionnelle dédiée et de taille moyenne avec un évier encastré, un placard à porte shaker, des portes de placard blanches, un plan de travail en quartz modifié, un mur gris, un sol en carrelage de porcelaine, des machines superposées et un sol beige.

Home is where the heart is for this family and not surprisingly, a much needed mudroom entrance for their teenage boys and a soothing master suite to escape from everyday life are at the heart of this home renovation. With some small interior modifications and a 6′ x 20′ addition, MainStreet Design Build was able to create the perfect space this family had been hoping for.
In the original layout, the side entry of the home converged directly on the laundry room, which opened up into the family room. This unappealing room configuration created a difficult traffic pattern across carpeted flooring to the rest of the home. Additionally, the garage entry came in from a separate entrance near the powder room and basement, which also lead directly into the family room.
With the new addition, all traffic was directed through the new mudroom, providing both locker and closet storage for outerwear before entering the family room. In the newly remodeled family room space, MainStreet Design Build removed the old side entry door wall and made a game area with French sliding doors that opens directly into the backyard patio. On the second floor, the addition made it possible to expand and re-design the master bath and bedroom. The new bedroom now has an entry foyer and large living space, complete with crown molding and a very large private bath. The new luxurious master bath invites room for two at the elongated custom inset furniture vanity, a freestanding tub surrounded by built-in’s and a separate toilet/steam shower room.
Kate Benjamin Photography

These clients were referred to us by some very nice past clients, and contacted us to share their vision of how they wanted to transform their home. With their input, we expanded their front entry and added a large covered front veranda. The exterior of the entire home was re-clad in bold blue premium siding with white trim, stone accents, and new windows and doors. The kitchen was expanded with beautiful custom cabinetry in white and seafoam green, including incorporating an old dining room buffet belonging to the family, creating a very unique feature. The rest of the main floor was also renovated, including new floors, new a railing to the second level, and a completely re-designed laundry area. We think the end result looks fantastic!

This elegant home is a modern medley of design with metal accents, pastel hues, bright upholstery, wood flooring, and sleek lighting.
Project completed by Wendy Langston's Everything Home interior design firm, which serves Carmel, Zionsville, Fishers, Westfield, Noblesville, and Indianapolis.
To learn more about this project, click here:
https://everythinghomedesigns.com/portfolio/mid-west-living-project/

Transitional laundry room with a mudroom included in it. The stackable washer and dryer allowed for there to be a large closet for cleaning supplies with an outlet in it for the electric broom. The clean white counters allow the tile and cabinet color to stand out and be the showpiece in the room!

Inspiration pour une buanderie parallèle traditionnelle dédiée et de taille moyenne avec un placard avec porte à panneau encastré, des portes de placard grises, un plan de travail en quartz, un mur gris, un sol en bois brun, des machines superposées, un sol marron et un plan de travail blanc.

The laundry room, just off the master suite, was designed to be bright and airy, and a fun place to spend the morning. Green/grey contoured wood cabinets keep it fun, and laminate counters with an integrated undermount stainless sink keep it functional and cute. Wallpaper throughout the room and patterned luxury vinyl floor makes the room just a little more fun.
ICON Stone + Tile // Quartz countertop
Exemple d'une buanderie linéaire tendance dédiée et de taille moyenne avec un placard à porte plane, des portes de placard blanches, un plan de travail en surface solide, un mur blanc, un sol en carrelage de porcelaine, des machines superposées, un sol gris et un plan de travail blanc.
Exemple d'une buanderie linéaire tendance dédiée et de taille moyenne avec un placard à porte plane, des portes de placard blanches, un plan de travail en surface solide, un mur blanc, un sol en carrelage de porcelaine, des machines superposées, un sol gris et un plan de travail blanc.
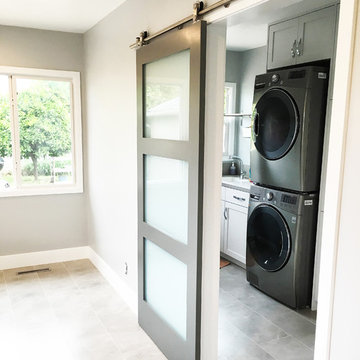
Transitional laundry room with white shaker cabinets, stacking washer/dryer, quartz countertops, grey porcelain tile floors, and barn door.
Idées déco pour une buanderie linéaire classique multi-usage et de taille moyenne avec un placard à porte shaker, des portes de placard blanches, un plan de travail en quartz modifié, un mur gris, un sol en carrelage de porcelaine et des machines superposées.
Idées déco pour une buanderie linéaire classique multi-usage et de taille moyenne avec un placard à porte shaker, des portes de placard blanches, un plan de travail en quartz modifié, un mur gris, un sol en carrelage de porcelaine et des machines superposées.
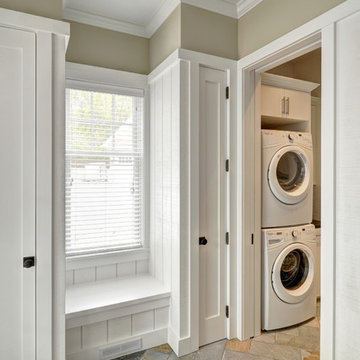
The Hamptons Collection Cove Hollow by Yankee Barn Homes
Mudroom/Laundry Room
Chris Foster Photography
Exemple d'une buanderie chic de taille moyenne avec un placard à porte plane, des portes de placard blanches, un mur beige, un sol en travertin et des machines superposées.
Exemple d'une buanderie chic de taille moyenne avec un placard à porte plane, des portes de placard blanches, un mur beige, un sol en travertin et des machines superposées.
Idées déco de buanderies de taille moyenne avec des machines superposées
6