Idées déco de buanderies de taille moyenne avec différents designs de plafond
Trier par :
Budget
Trier par:Populaires du jour
101 - 120 sur 384 photos
1 sur 3
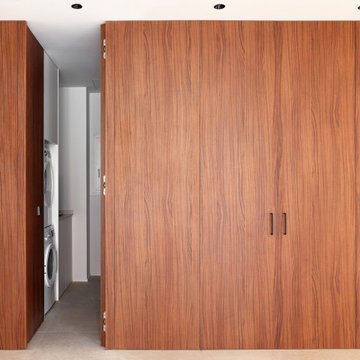
Lavadero oculto en armario.
Cette image montre une buanderie design en bois brun dédiée et de taille moyenne avec un placard à porte plane, un mur blanc, un sol en carrelage de porcelaine, des machines superposées, un sol beige et différents designs de plafond.
Cette image montre une buanderie design en bois brun dédiée et de taille moyenne avec un placard à porte plane, un mur blanc, un sol en carrelage de porcelaine, des machines superposées, un sol beige et différents designs de plafond.
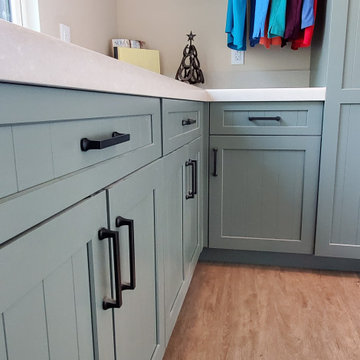
A Laundry with a view and an organized tall storage cabinet for cleaning supplies and equipment
Inspiration pour une buanderie rustique en U multi-usage et de taille moyenne avec un placard à porte plane, des portes de placards vertess, un plan de travail en quartz modifié, une crédence blanche, une crédence en quartz modifié, un mur beige, sol en stratifié, des machines côte à côte, un sol marron, un plan de travail blanc et un plafond décaissé.
Inspiration pour une buanderie rustique en U multi-usage et de taille moyenne avec un placard à porte plane, des portes de placards vertess, un plan de travail en quartz modifié, une crédence blanche, une crédence en quartz modifié, un mur beige, sol en stratifié, des machines côte à côte, un sol marron, un plan de travail blanc et un plafond décaissé.
Aménagement d'une buanderie parallèle craftsman multi-usage et de taille moyenne avec un évier posé, un placard à porte shaker, des portes de placard blanches, un plan de travail en bois, une crédence grise, une crédence en céramique, un mur gris, un sol en vinyl, des machines côte à côte, un sol blanc, un plan de travail marron, poutres apparentes et du lambris.
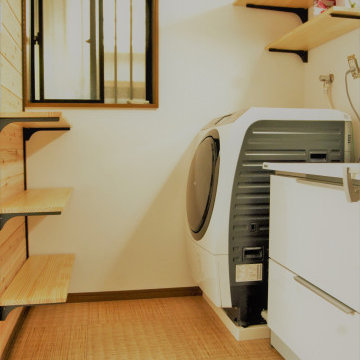
Cette photo montre une buanderie asiatique multi-usage et de taille moyenne avec un mur blanc, un sol en vinyl, un sol marron, un plafond en papier peint et du papier peint.
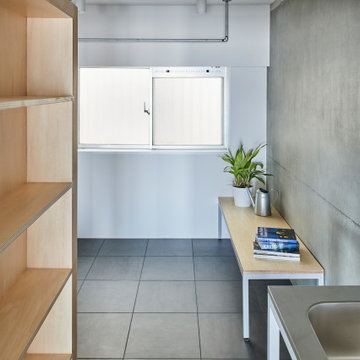
Exemple d'une buanderie industrielle multi-usage et de taille moyenne avec un mur gris, parquet foncé, un lave-linge séchant, un sol marron, poutres apparentes et du lambris de bois.
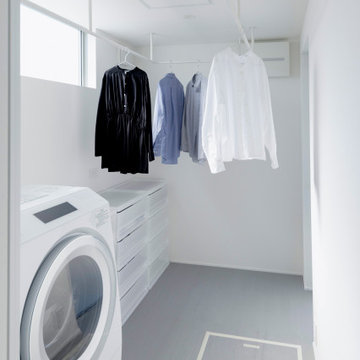
通り抜ける土間のある家
滋賀県野洲市の古くからの民家が立ち並ぶ敷地で530㎡の敷地にあった、古民家を解体し、住宅を新築する計画となりました。
南面、東面は、既存の民家が立ち並んでお、西側は、自己所有の空き地と、隣接して
同じく空き地があります。どちらの敷地も道路に接することのない敷地で今後、住宅を
建築する可能性は低い。このため、西面に開く家を計画することしました。
ご主人様は、バイクが趣味ということと、土間も希望されていました。そこで、
入り口である玄関から西面の空地に向けて住居空間を通り抜けるような開かれた
空間が作れないかと考えました。
この通り抜ける土間空間をコンセプト計画を行った。土間空間を中心に収納や居室部分
を配置していき、外と中を感じられる空間となってる。
広い敷地を生かし、平屋の住宅の計画となっていて東面から吹き抜けを通し、光を取り入れる計画となっている。西面は、大きく軒を出し、西日の対策と外部と内部を繋げる軒下空間
としています。
建物の奥へ行くほどプライベート空間が保たれる計画としています。
北側の玄関から西側のオープン敷地へと通り抜ける土間は、そこに訪れる人が自然と
オープンな敷地へと誘うような計画となっています。土間を中心に開かれた空間は、
外との繋がりを感じることができ豊かな気持ちになれる建物となりました。

Warm, light, and inviting with characteristic knot vinyl floors that bring a touch of wabi-sabi to every room. This rustic maple style is ideal for Japanese and Scandinavian-inspired spaces.

Exemple d'une buanderie parallèle éclectique multi-usage et de taille moyenne avec un évier de ferme, un placard avec porte à panneau encastré, des portes de placard beiges, un plan de travail en granite, une crédence multicolore, une crédence en granite, un mur gris, sol en béton ciré, des machines côte à côte, un sol multicolore, un plan de travail multicolore et poutres apparentes.
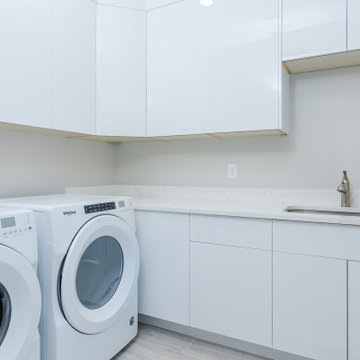
Laundry room.
Cette photo montre une buanderie méditerranéenne en L dédiée et de taille moyenne avec un placard à porte plane, des portes de placard blanches, un plan de travail en surface solide, une crédence blanche, un mur gris, un sol en carrelage de céramique, des machines côte à côte, un sol gris, un plan de travail blanc et un plafond décaissé.
Cette photo montre une buanderie méditerranéenne en L dédiée et de taille moyenne avec un placard à porte plane, des portes de placard blanches, un plan de travail en surface solide, une crédence blanche, un mur gris, un sol en carrelage de céramique, des machines côte à côte, un sol gris, un plan de travail blanc et un plafond décaissé.
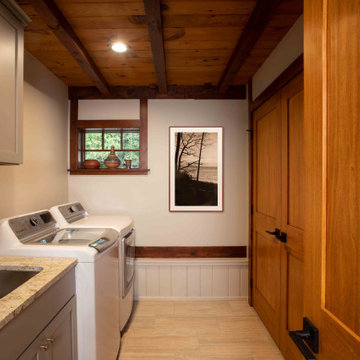
The client came to us to assist with transforming their small family cabin into a year-round residence that would continue the family legacy. The home was originally built by our client’s grandfather so keeping much of the existing interior woodwork and stone masonry fireplace was a must. They did not want to lose the rustic look and the warmth of the pine paneling. The view of Lake Michigan was also to be maintained. It was important to keep the home nestled within its surroundings.
There was a need to update the kitchen, add a laundry & mud room, install insulation, add a heating & cooling system, provide additional bedrooms and more bathrooms. The addition to the home needed to look intentional and provide plenty of room for the entire family to be together. Low maintenance exterior finish materials were used for the siding and trims as well as natural field stones at the base to match the original cabin’s charm.
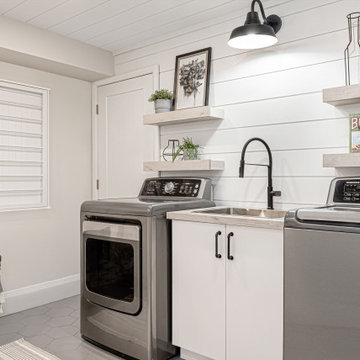
Black & White Laundry Room: Transformed from an unfinished windowless basement corner to a bright and airy space.
Inspiration pour une buanderie rustique dédiée et de taille moyenne avec un évier posé, un placard à porte plane, des portes de placard blanches, un plan de travail en stratifié, un mur gris, un sol en carrelage de porcelaine, des machines côte à côte, un sol gris et un plafond en lambris de bois.
Inspiration pour une buanderie rustique dédiée et de taille moyenne avec un évier posé, un placard à porte plane, des portes de placard blanches, un plan de travail en stratifié, un mur gris, un sol en carrelage de porcelaine, des machines côte à côte, un sol gris et un plafond en lambris de bois.
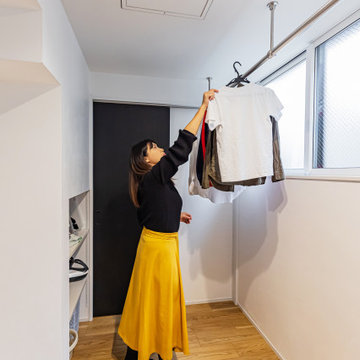
広めに設けたランドリールームは、窓の位置を陽の光や風通しを考慮した配置に。
ウォークインクローゼットと繋がっているので、家事の時間短縮ができる。
Exemple d'une buanderie linéaire moderne dédiée et de taille moyenne avec du papier peint et un plafond en papier peint.
Exemple d'une buanderie linéaire moderne dédiée et de taille moyenne avec du papier peint et un plafond en papier peint.

Cette image montre une buanderie parallèle marine multi-usage et de taille moyenne avec un évier 1 bac, un placard à porte plane, des portes de placard blanches, un plan de travail en quartz modifié, une crédence multicolore, une crédence en quartz modifié, un mur blanc, un sol en travertin, des machines dissimulées, un sol multicolore, un plan de travail multicolore, un plafond à caissons et du lambris.
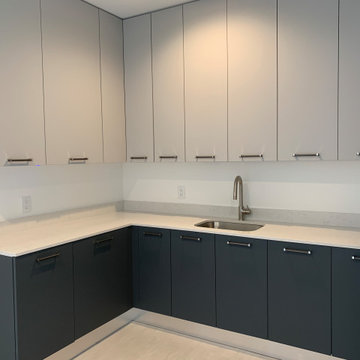
Mudroom designed By Darash with White Matte Opaque Fenix cabinets anti-scratch material, with handles, white countertop drop-in sink, high arc faucet, black and white modern style.
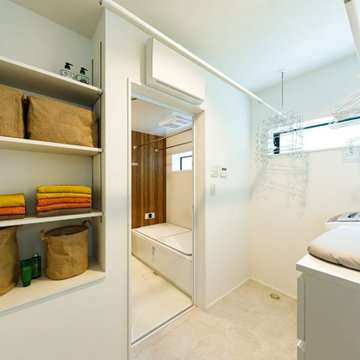
2階の洗濯室兼脱衣室。ここで洗濯、室内干し、アイロンがけを行い、同じく2階のWICへと収納する効率のよい家事動線を採用しました。
Réalisation d'une buanderie urbaine dédiée et de taille moyenne avec un mur blanc, parquet clair, un sol beige, un plafond en papier peint et du papier peint.
Réalisation d'une buanderie urbaine dédiée et de taille moyenne avec un mur blanc, parquet clair, un sol beige, un plafond en papier peint et du papier peint.
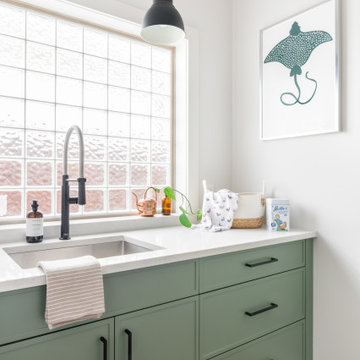
Inspiration pour une buanderie parallèle traditionnelle de taille moyenne avec un évier encastré, un placard à porte shaker, des portes de placards vertess, un plan de travail en quartz modifié, une crédence blanche, une crédence en céramique, un sol en bois brun, un sol marron, un plan de travail blanc et un plafond voûté.
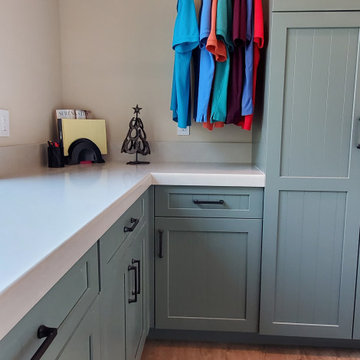
A Laundry with a view and an organized tall storage cabinet for cleaning supplies and equipment
Exemple d'une buanderie nature en U multi-usage et de taille moyenne avec un placard à porte plane, des portes de placards vertess, un plan de travail en quartz modifié, une crédence blanche, une crédence en quartz modifié, un mur beige, sol en stratifié, des machines côte à côte, un sol marron, un plan de travail blanc et un plafond décaissé.
Exemple d'une buanderie nature en U multi-usage et de taille moyenne avec un placard à porte plane, des portes de placards vertess, un plan de travail en quartz modifié, une crédence blanche, une crédence en quartz modifié, un mur beige, sol en stratifié, des machines côte à côte, un sol marron, un plan de travail blanc et un plafond décaissé.
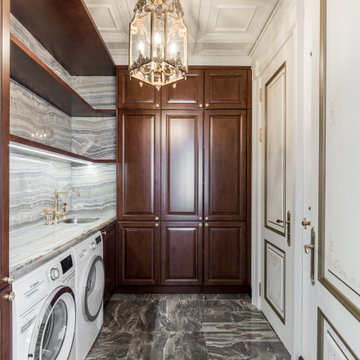
Idées déco pour une buanderie classique en L et bois foncé dédiée et de taille moyenne avec un évier encastré, un placard avec porte à panneau encastré, un plan de travail en onyx, une crédence grise, une crédence en marbre, un mur gris, un sol en carrelage de porcelaine, des machines côte à côte, un sol gris, un plan de travail gris et un plafond à caissons.

Combined Bathroom and Laundries can still look beautiful ?
Idées déco pour une buanderie moderne en L multi-usage et de taille moyenne avec un évier posé, un placard à porte plane, des portes de placard blanches, un plan de travail en quartz modifié, une crédence beige, une crédence en carreau de porcelaine, un mur beige, un sol en carrelage de porcelaine, des machines côte à côte, un sol beige, un plan de travail blanc et différents designs de plafond.
Idées déco pour une buanderie moderne en L multi-usage et de taille moyenne avec un évier posé, un placard à porte plane, des portes de placard blanches, un plan de travail en quartz modifié, une crédence beige, une crédence en carreau de porcelaine, un mur beige, un sol en carrelage de porcelaine, des machines côte à côte, un sol beige, un plan de travail blanc et différents designs de plafond.

Dark wood veneered storage/utility cupboards with intergrated LED lighting
Réalisation d'une buanderie parallèle minimaliste en bois foncé multi-usage et de taille moyenne avec un placard à porte vitrée, un plan de travail en bois, une crédence marron, une crédence en bois, un mur beige, parquet clair, un sol marron, un plan de travail marron et différents designs de plafond.
Réalisation d'une buanderie parallèle minimaliste en bois foncé multi-usage et de taille moyenne avec un placard à porte vitrée, un plan de travail en bois, une crédence marron, une crédence en bois, un mur beige, parquet clair, un sol marron, un plan de travail marron et différents designs de plafond.
Idées déco de buanderies de taille moyenne avec différents designs de plafond
6