Idées déco de buanderies de taille moyenne avec plan de travail noir
Trier par :
Budget
Trier par:Populaires du jour
101 - 120 sur 601 photos
1 sur 3
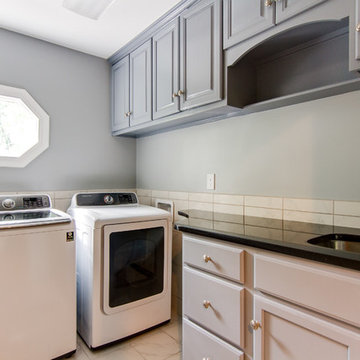
David Stewart
Exemple d'une buanderie chic en L de taille moyenne avec un évier encastré, un placard avec porte à panneau surélevé, des portes de placard grises, un plan de travail en granite, un mur gris, un sol en marbre, des machines côte à côte, un sol blanc et plan de travail noir.
Exemple d'une buanderie chic en L de taille moyenne avec un évier encastré, un placard avec porte à panneau surélevé, des portes de placard grises, un plan de travail en granite, un mur gris, un sol en marbre, des machines côte à côte, un sol blanc et plan de travail noir.
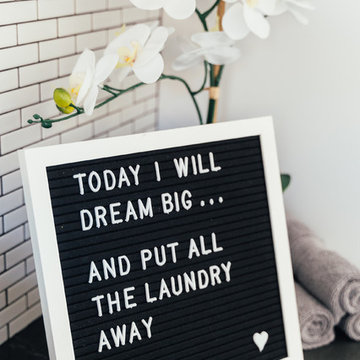
Our clients purchased a new house, but wanted to add their own personal style and touches to make it really feel like home. We added a few updated to the exterior, plus paneling in the entryway and formal sitting room, customized the master closet, and cosmetic updates to the kitchen, formal dining room, great room, formal sitting room, laundry room, children’s spaces, nursery, and master suite. All new furniture, accessories, and home-staging was done by InHance. Window treatments, wall paper, and paint was updated, plus we re-did the tile in the downstairs powder room to glam it up. The children’s bedrooms and playroom have custom furnishings and décor pieces that make the rooms feel super sweet and personal. All the details in the furnishing and décor really brought this home together and our clients couldn’t be happier!

Alongside Tschida Construction and Pro Design Custom Cabinetry, we upgraded a new build to maximum function and magazine worthy style. Changing swinging doors to pocket, stacking laundry units, and doing closed cabinetry options really made the space seem as though it doubled.

Traditional-industrial custom bungalow in Calgary.
Cette image montre une buanderie traditionnelle de taille moyenne avec des portes de placard noires, un plan de travail en quartz, une crédence blanche, une crédence en céramique, un sol en brique, des machines côte à côte et plan de travail noir.
Cette image montre une buanderie traditionnelle de taille moyenne avec des portes de placard noires, un plan de travail en quartz, une crédence blanche, une crédence en céramique, un sol en brique, des machines côte à côte et plan de travail noir.

This new home was built on an old lot in Dallas, TX in the Preston Hollow neighborhood. The new home is a little over 5,600 sq.ft. and features an expansive great room and a professional chef’s kitchen. This 100% brick exterior home was built with full-foam encapsulation for maximum energy performance. There is an immaculate courtyard enclosed by a 9' brick wall keeping their spool (spa/pool) private. Electric infrared radiant patio heaters and patio fans and of course a fireplace keep the courtyard comfortable no matter what time of year. A custom king and a half bed was built with steps at the end of the bed, making it easy for their dog Roxy, to get up on the bed. There are electrical outlets in the back of the bathroom drawers and a TV mounted on the wall behind the tub for convenience. The bathroom also has a steam shower with a digital thermostatic valve. The kitchen has two of everything, as it should, being a commercial chef's kitchen! The stainless vent hood, flanked by floating wooden shelves, draws your eyes to the center of this immaculate kitchen full of Bluestar Commercial appliances. There is also a wall oven with a warming drawer, a brick pizza oven, and an indoor churrasco grill. There are two refrigerators, one on either end of the expansive kitchen wall, making everything convenient. There are two islands; one with casual dining bar stools, as well as a built-in dining table and another for prepping food. At the top of the stairs is a good size landing for storage and family photos. There are two bedrooms, each with its own bathroom, as well as a movie room. What makes this home so special is the Casita! It has its own entrance off the common breezeway to the main house and courtyard. There is a full kitchen, a living area, an ADA compliant full bath, and a comfortable king bedroom. It’s perfect for friends staying the weekend or in-laws staying for a month.
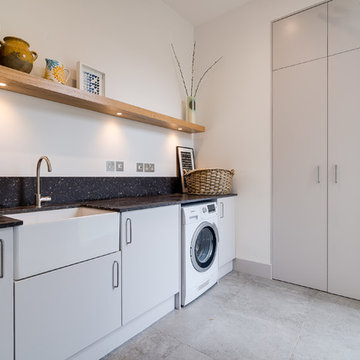
Utility room in family home with high ceiling. The space features a butler sink and flows seamlessly with the kitchen.
Inspiration pour une buanderie linéaire design de taille moyenne et multi-usage avec un évier de ferme, un placard à porte plane, des portes de placard grises, un plan de travail en granite, un mur blanc, un sol en carrelage de céramique, un sol gris et plan de travail noir.
Inspiration pour une buanderie linéaire design de taille moyenne et multi-usage avec un évier de ferme, un placard à porte plane, des portes de placard grises, un plan de travail en granite, un mur blanc, un sol en carrelage de céramique, un sol gris et plan de travail noir.

Idée de décoration pour une buanderie parallèle tradition dédiée et de taille moyenne avec un évier utilitaire, un placard à porte shaker, des portes de placard blanches, un plan de travail en granite, une crédence blanche, une crédence en lambris de bois, un mur blanc, un sol en carrelage de porcelaine, des machines côte à côte, un sol beige, plan de travail noir et du lambris de bois.
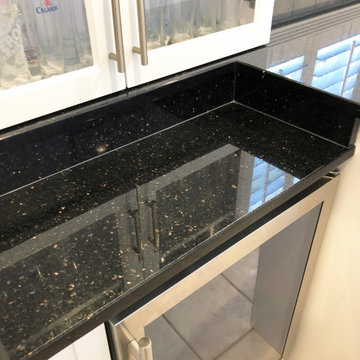
This laundry room project took a simple average laundry room and turned it into a high end traditional laundry room with built-in machines. The walls have gray marble laid in a subway pattern. The laundry machines are topped with galaxy granite, allowing for a spacious place to fold clothes. To the right of the laundry machines is an under mount stainless steel deep laundry tub for soaking. To the left of the laundry machines. The client opted for a beer bar displaying their beer stein collection over a built-in wine refrigerator housing exotic beers. The end result of this project is a multi functional space. This project was designed by David Bauer and built by Cornerstone Builders of Southwest Florida
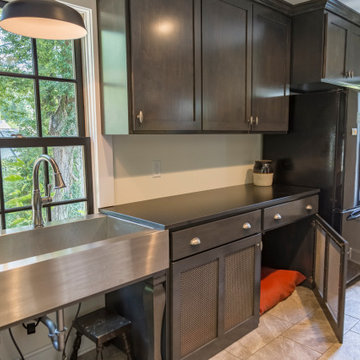
Renovation of a wood-framed Italiante-style cottage that was built in 1863. Listed as a nationally registered landmark, the "McLangen-Black House" was originally detached from the main house and received several additions throughout the 20th century.
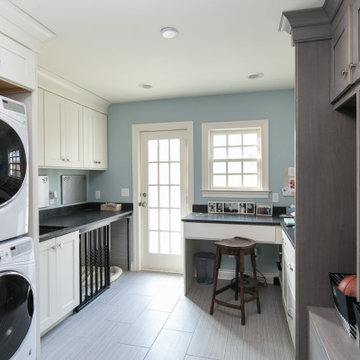
The new mudroom serves many purposes. Each kid in the family has their own cubby space to store their school and sports bags. The washer and dryer are also in this area which is convenient for washing dirty sports clothes. There’s even a space for the dogs under the counter with a sliding door. The desk and counter space work well for dropping mail or keeping things out of the view from the rest of the house.
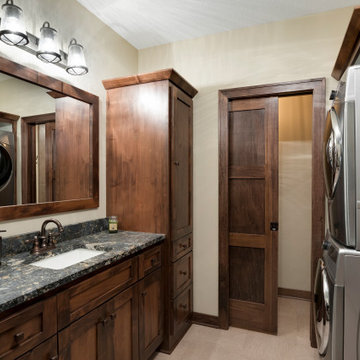
Idée de décoration pour une buanderie parallèle design multi-usage et de taille moyenne avec un évier encastré, un placard à porte plane, des portes de placard marrons, un plan de travail en granite, un mur beige, des machines superposées, un sol beige et plan de travail noir.

Exemple d'une buanderie montagne en L dédiée et de taille moyenne avec un évier posé, un placard avec porte à panneau encastré, des portes de placard bleues, un plan de travail en quartz modifié, un mur gris, un sol en carrelage de céramique, des machines côte à côte, un sol blanc et plan de travail noir.
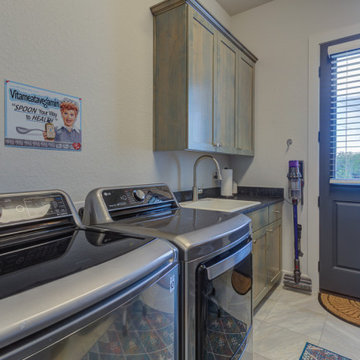
Cette image montre une buanderie parallèle traditionnelle dédiée et de taille moyenne avec un évier posé, un placard à porte shaker, des portes de placard bleues, un plan de travail en granite, une crédence noire, une crédence en granite, un sol en carrelage de porcelaine, des machines côte à côte, un sol gris et plan de travail noir.
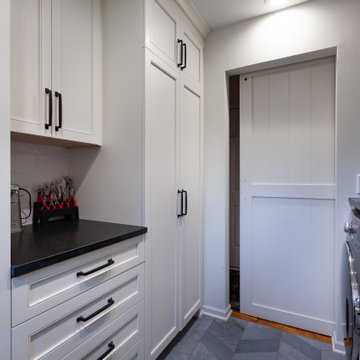
Cette image montre une buanderie parallèle rustique dédiée et de taille moyenne avec un évier encastré, un placard à porte affleurante, des portes de placard blanches, un plan de travail en granite, une crédence blanche, une crédence en carreau de porcelaine, un mur blanc, un sol en ardoise, des machines côte à côte, un sol gris et plan de travail noir.
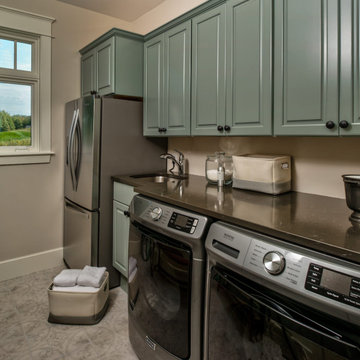
Inspiration pour une buanderie linéaire traditionnelle dédiée et de taille moyenne avec un évier encastré, un placard avec porte à panneau surélevé, des portes de placards vertess, un plan de travail en quartz modifié, un mur beige, un sol en carrelage de céramique, des machines côte à côte, un sol beige et plan de travail noir.

Laundry Room in Oak Endgrainm, with Zentrum Laundry Sink ZT36
Idée de décoration pour une buanderie parallèle design multi-usage et de taille moyenne avec un évier encastré, un placard à porte plane, des portes de placard marrons, plan de travail carrelé, une crédence noire, une crédence en carreau de porcelaine, un mur noir, des machines dissimulées et plan de travail noir.
Idée de décoration pour une buanderie parallèle design multi-usage et de taille moyenne avec un évier encastré, un placard à porte plane, des portes de placard marrons, plan de travail carrelé, une crédence noire, une crédence en carreau de porcelaine, un mur noir, des machines dissimulées et plan de travail noir.
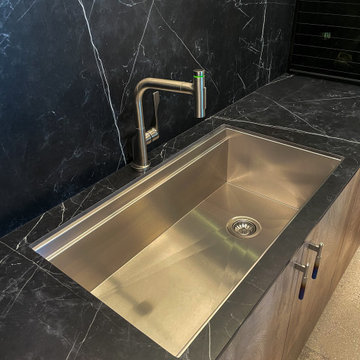
Laundry Room in Oak Endgrainm, with Zentrum Laundry Sink ZT36
Idée de décoration pour une buanderie parallèle design multi-usage et de taille moyenne avec un évier encastré, un placard à porte plane, des portes de placard marrons, plan de travail carrelé, une crédence noire, une crédence en carreau de porcelaine, un mur noir, des machines dissimulées et plan de travail noir.
Idée de décoration pour une buanderie parallèle design multi-usage et de taille moyenne avec un évier encastré, un placard à porte plane, des portes de placard marrons, plan de travail carrelé, une crédence noire, une crédence en carreau de porcelaine, un mur noir, des machines dissimulées et plan de travail noir.
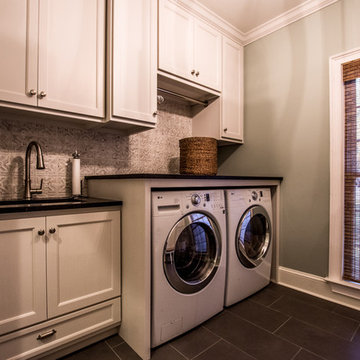
Mud/Laundry Room
Cette photo montre une buanderie parallèle chic dédiée et de taille moyenne avec un évier encastré, un placard avec porte à panneau encastré, des portes de placard blanches, un plan de travail en granite, un mur vert, un sol en carrelage de porcelaine, des machines côte à côte, un sol gris et plan de travail noir.
Cette photo montre une buanderie parallèle chic dédiée et de taille moyenne avec un évier encastré, un placard avec porte à panneau encastré, des portes de placard blanches, un plan de travail en granite, un mur vert, un sol en carrelage de porcelaine, des machines côte à côte, un sol gris et plan de travail noir.
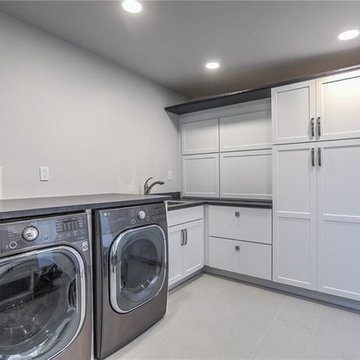
Update to a laundry room included large built-in storage that allowed the homeowner to stash her Costco bulk items. White shaker style doors take a on a more contemporary look with the pulls and knobs. Heated floor under the tile help keep the chill away as this was all on a cement slab.
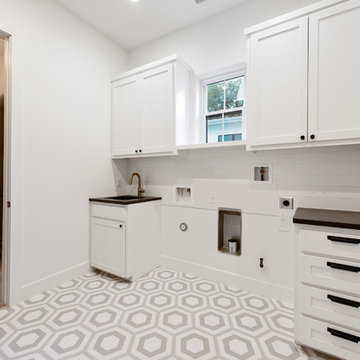
Réalisation d'une buanderie champêtre multi-usage et de taille moyenne avec un évier encastré, un placard à porte shaker, des portes de placard blanches, un plan de travail en quartz modifié, un mur blanc, un sol en carrelage de porcelaine, des machines côte à côte, un sol gris et plan de travail noir.
Idées déco de buanderies de taille moyenne avec plan de travail noir
6