Idées déco de buanderies de taille moyenne avec un évier 2 bacs
Trier par :
Budget
Trier par:Populaires du jour
61 - 80 sur 91 photos
1 sur 3
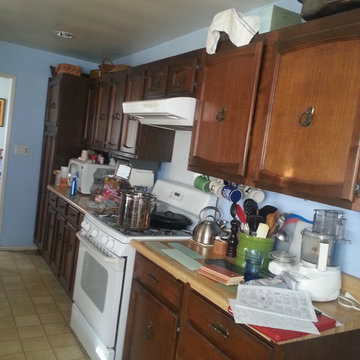
There will be a soffit above the cabinets to the right of the stove and there will be a new stainless steel stove. The back-splash behind the stove will be a hammered stainless steel. The rest of the back-splash will be both glass and frosted tiles - 3 X 12 and 3 X 6 laid in a subway design.
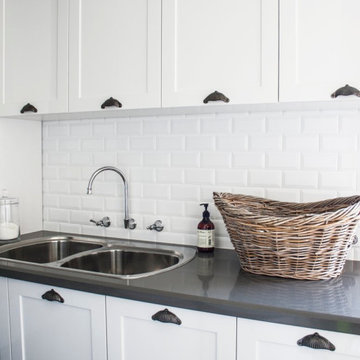
Creating a laundry of dreams, Light-filled, an abundance of storage, double sink and bench space.
Cette photo montre une buanderie linéaire nature dédiée et de taille moyenne avec un évier 2 bacs, un placard avec porte à panneau encastré, des portes de placard blanches, un plan de travail en granite, une crédence blanche, une crédence en carrelage métro, un mur blanc, un sol en carrelage de céramique, un sol gris et plan de travail noir.
Cette photo montre une buanderie linéaire nature dédiée et de taille moyenne avec un évier 2 bacs, un placard avec porte à panneau encastré, des portes de placard blanches, un plan de travail en granite, une crédence blanche, une crédence en carrelage métro, un mur blanc, un sol en carrelage de céramique, un sol gris et plan de travail noir.
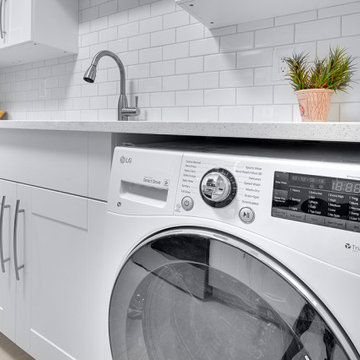
An atpartment that is 35 years old with 970 sqf is now completely renovated. The objective of the project was to create an open space with a Scandinavian design. This was achieved by removing walls and also flattening the ceiling which provided the new lighting the opportunity to enhance colours and bring out the style of the furnature. The choice of light gray vinyl floor, gives the efect effect of spaciousness and elegance. This project was finish below budget.
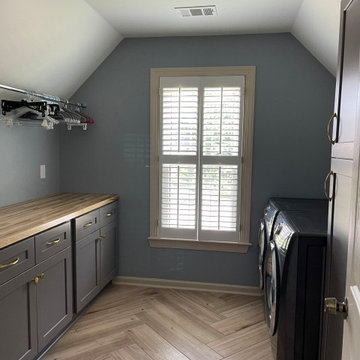
Laundry Room in Upstairs with Folding Countertop
Inspiration pour une buanderie design multi-usage et de taille moyenne avec un évier 2 bacs, un plan de travail en bois, un mur gris, un sol en bois brun, des machines côte à côte, un sol beige et un plan de travail marron.
Inspiration pour une buanderie design multi-usage et de taille moyenne avec un évier 2 bacs, un plan de travail en bois, un mur gris, un sol en bois brun, des machines côte à côte, un sol beige et un plan de travail marron.
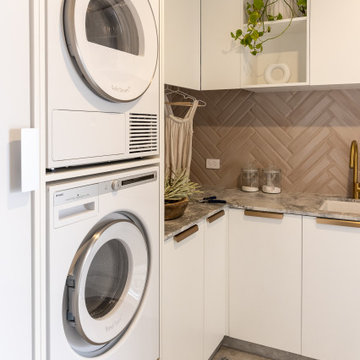
Laundry Luxe is a prime example of how transforming an unused space into a high-end laundry room can elevate the art of cleaning clothes. The drying cabinet, pull-out ironing board, and double laundry baskets offer both practicality and functionality. The drying cabinet provides a gentle and efficient way to dry delicate clothes, linens, and towels. The pull-out ironing board saves space and makes ironing clothes quicker and easier. The double laundry baskets offer ample storage space, allowing for efficient sorting of laundry by color, fabric, or individual family members.
Overall, Laundry Luxe demonstrates how a well-designed laundry space can offer many benefits, including improved functionality, increased storage space, and enhanced aesthetics. With features like a drying cabinet, pull-out ironing board, and double laundry baskets, you can create a laundry room that elevates the art of cleaning clothes and transforms a mundane task into a luxurious experience.
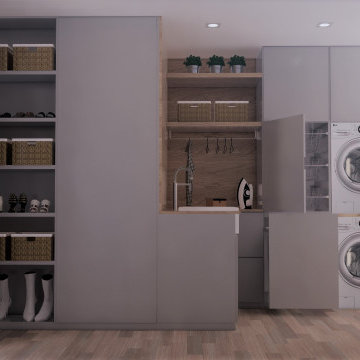
Idées déco pour une buanderie linéaire dédiée et de taille moyenne avec un évier 2 bacs, un placard à porte plane, des portes de placard grises, un plan de travail en bois, une crédence marron, une crédence en bois, un mur blanc, un sol en bois brun, des machines superposées, un sol marron et un plan de travail marron.
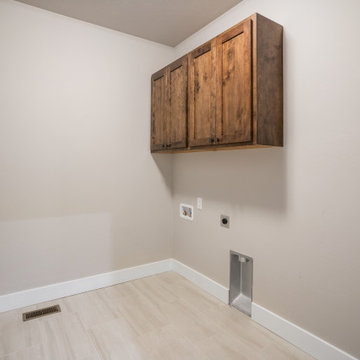
Aménagement d'une buanderie linéaire montagne de taille moyenne avec un évier 2 bacs, un placard à porte shaker, des portes de placard marrons, un mur beige, un sol en carrelage de porcelaine, des machines côte à côte et un sol beige.
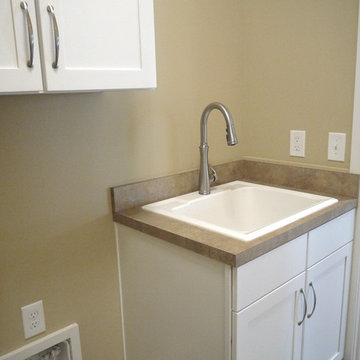
Cette image montre une buanderie traditionnelle en L de taille moyenne avec un évier 2 bacs, un placard à porte shaker, des portes de placard blanches et un sol en bois brun.
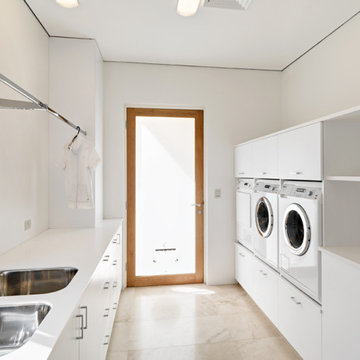
Cette image montre une buanderie parallèle design multi-usage et de taille moyenne avec un évier 2 bacs, un plan de travail en quartz modifié, un sol en calcaire et des machines côte à côte.
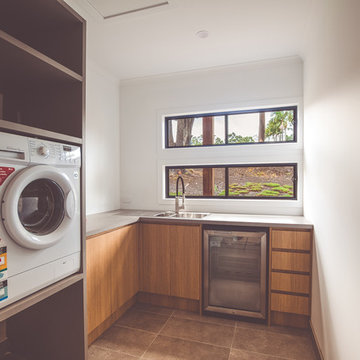
This custom split-level home was designed specifically for the sloping hillside block on which it resides. Functionality was essential for our clients who needed wheelchair access to the lower level and a spacious guest bathroom to accommodate. They also managed to save some money by taking care of the painting themselves!
Photo credit: www.deasal.com.au
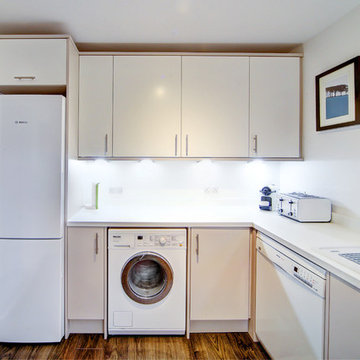
Matthew McNulty
Aménagement d'une buanderie contemporaine en U de taille moyenne avec un évier 2 bacs, un placard à porte plane, des portes de placard blanches, un plan de travail en stratifié, une crédence en feuille de verre et un sol en vinyl.
Aménagement d'une buanderie contemporaine en U de taille moyenne avec un évier 2 bacs, un placard à porte plane, des portes de placard blanches, un plan de travail en stratifié, une crédence en feuille de verre et un sol en vinyl.
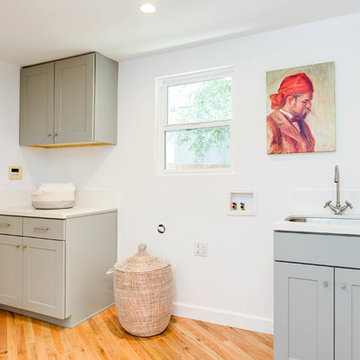
ABH
Cette image montre une buanderie minimaliste en L de taille moyenne avec un évier 2 bacs, un placard à porte shaker, des portes de placard grises, un plan de travail en quartz modifié, un mur blanc, parquet clair, des machines côte à côte et un sol beige.
Cette image montre une buanderie minimaliste en L de taille moyenne avec un évier 2 bacs, un placard à porte shaker, des portes de placard grises, un plan de travail en quartz modifié, un mur blanc, parquet clair, des machines côte à côte et un sol beige.
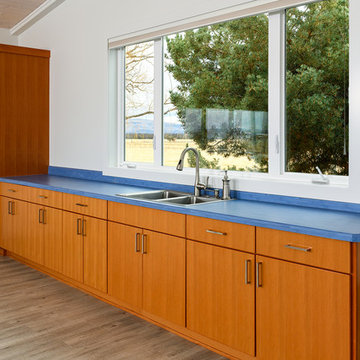
Steve Tague
Inspiration pour une buanderie linéaire rustique en bois brun multi-usage et de taille moyenne avec un évier 2 bacs, un placard à porte plane, un plan de travail en bois, un mur beige, parquet foncé, un sol marron et un plan de travail bleu.
Inspiration pour une buanderie linéaire rustique en bois brun multi-usage et de taille moyenne avec un évier 2 bacs, un placard à porte plane, un plan de travail en bois, un mur beige, parquet foncé, un sol marron et un plan de travail bleu.
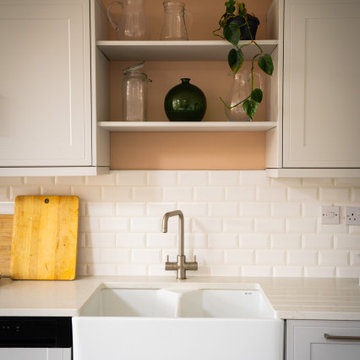
For this project the key feature was the beautiful forest green Aga range oven. The Aga was part of the property when the client moved in, the oven was moved into the new extension where the kitchen was to be situated and the design process went from here. Initially, a low budget kitchen was designed around the Aga, a few years later we were called back in to design the gorgeous existing open plan kitchen/dining/snug room we see today.
The deep green aga was complemented by a soft shade of pink on the walls, setting plaster by Farrow & Ball. This tide perfectly together with the existing limed oak floor. To emphasise the forest green of the aga, we added a matching deep green floor lamp and elegant velvet bar stools. From here we used a natural colour pallet so not to detract from the statement forest green pieces. We selected a classic shaker kitchen in Dove Grey by Howdens Kitchens, this continued through to the utility and cloakroom just off of the kitchen, with a handy ceiling mounted drying rack being fitted for ease of use. Finally a pale oak top table with pale grey painted legs was paired with the family’s existing white dining chairs to finish this kitchen/dining/living area.
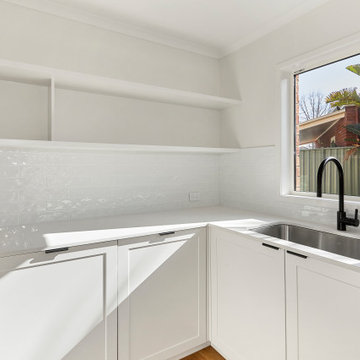
Large butler's pantry with deep sink complete with black gooseneck tap. Stylish tile splashback and an abundance of storage space. This butler's pantry is perfect for preparing all your family's meals. Designed and built by the BCT Group Architecture, Interior Design & Construction Teams.
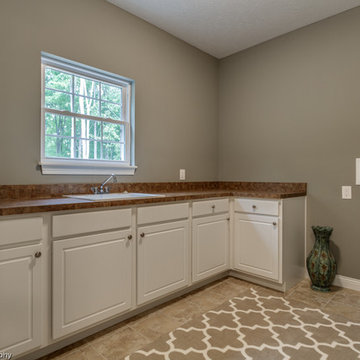
This first floor laundry room can accommodate any washer and dryer. The large counter and full sized cabinets offer plenty of storage. The ceramic tile floors make clean up a breeze.
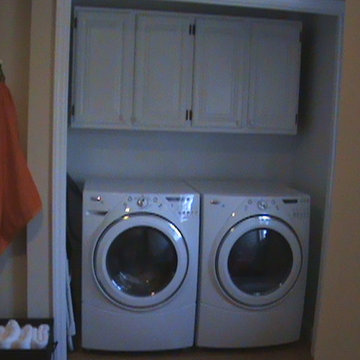
The laundry room is in the master bath, we removed the doors, painted the cabinets, painted the interior walls white. The idea is the entire area turns white and clean looking. With a pop of orange :)
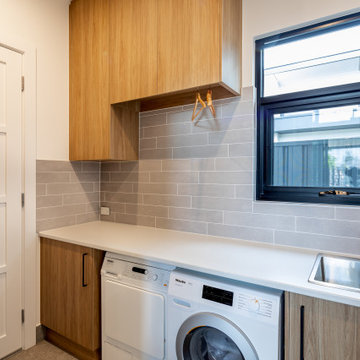
Cette photo montre une buanderie de taille moyenne avec un évier 2 bacs, un placard à porte plane, des portes de placard marrons, une crédence grise, un mur blanc, des machines côte à côte et un plan de travail blanc.
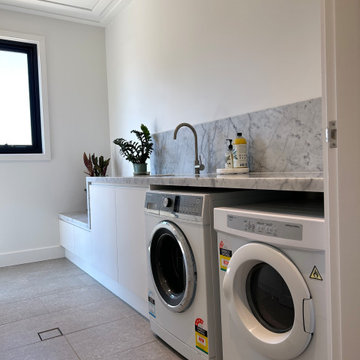
TWO TONE
- Custom designed and manufactured laundry room, finished in satin natural white polyurethane
- 40mm thick mitred benchtop, in natural 'Carrara' stone
- Natural 'Carrara' stone splashback
- Blum hardware
Sheree Bounassif, Kitchens by Emanuel
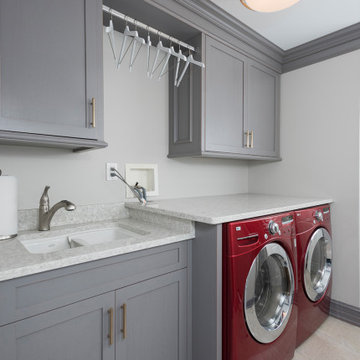
Aménagement d'une buanderie linéaire moderne de taille moyenne avec un placard, un évier 2 bacs, un placard avec porte à panneau encastré, des portes de placard blanches, un plan de travail en granite, un mur beige, sol en stratifié, des machines côte à côte, un sol gris et un plan de travail blanc.
Idées déco de buanderies de taille moyenne avec un évier 2 bacs
4