Idées déco de buanderies de taille moyenne avec un évier intégré
Trier par :
Budget
Trier par:Populaires du jour
1 - 20 sur 160 photos
1 sur 3

Idée de décoration pour une buanderie parallèle design multi-usage et de taille moyenne avec un placard à porte plane, des portes de placard blanches, un mur blanc, des machines côte à côte, un plan de travail en surface solide, un évier intégré, une crédence blanche, un sol en ardoise, un sol gris et un plan de travail blanc.

Photography: Ben Gebo
Cette image montre une buanderie traditionnelle multi-usage et de taille moyenne avec un évier intégré, un placard avec porte à panneau encastré, des portes de placard blanches, un plan de travail en bois, un mur blanc, parquet clair, des machines côte à côte et un sol beige.
Cette image montre une buanderie traditionnelle multi-usage et de taille moyenne avec un évier intégré, un placard avec porte à panneau encastré, des portes de placard blanches, un plan de travail en bois, un mur blanc, parquet clair, des machines côte à côte et un sol beige.

Farm House Laundry Project, we open this laundry closet to switch Laundry from Bathroom to Kitchen Dining Area, this way we change from small machine size to big washer and dryer.

Rick Stordahl Photography
Cette photo montre une buanderie linéaire chic dédiée et de taille moyenne avec un évier intégré, des portes de placard blanches, un plan de travail en surface solide, un mur beige, un sol en carrelage de porcelaine, des machines superposées et un placard avec porte à panneau encastré.
Cette photo montre une buanderie linéaire chic dédiée et de taille moyenne avec un évier intégré, des portes de placard blanches, un plan de travail en surface solide, un mur beige, un sol en carrelage de porcelaine, des machines superposées et un placard avec porte à panneau encastré.

This bespoke kitchen is the perfect blend of subtle elements alongside statement design.
While the irregular ceiling heights and central pillar could have posed a problem, the clever colour scheme serves to draw your eye away from these areas and focuses instead on the dramatic charcoal grey cabinetry with its bevelled door detail and knurled, polished brass handles.
A bespoke bar area with built-in Miele wine cooler has been hand-painted in a rich, luxurious shade of purple. While the use of an antique mirror splashback in this area further enhances the luxurious feel of the design.
Reeded glass has been used in the display cabinets both within the bar and also either side of the sink, which has been strategically positioned by the window to allow lovely views out to the garden.
The whole kitchen has been finished with Corian worktops, beautifully moulded to provide a seamless wet area along with an unobtrusive splashback and extractor hood above the Miele Induction hob. Other appliances include a Miele oven stack with warming drawer, a Quooker and an American style fridge freezer.
A run of full height cabinetry has been provided along one wall with a double door larder cupboard, open shelving and a secret door leading through to the bespoke utility.
In the centre of the room the large, square shaped island has ample space for storage and seating. Here a softer shade of blush pink has been chosen to delicately contrast with the deeper tones throughout the rest of the room.

Idée de décoration pour une buanderie linéaire design dédiée et de taille moyenne avec un évier intégré, un placard à porte plane, des portes de placard bleues, un plan de travail en bois, un mur blanc, un sol en carrelage de céramique, des machines côte à côte, un sol beige et un plan de travail orange.

photos courtesy of Seth Beckton
Inspiration pour une buanderie parallèle design en bois foncé multi-usage et de taille moyenne avec un évier intégré, un placard à porte plane, un plan de travail en surface solide, un mur blanc, un sol en carrelage de céramique et des machines côte à côte.
Inspiration pour une buanderie parallèle design en bois foncé multi-usage et de taille moyenne avec un évier intégré, un placard à porte plane, un plan de travail en surface solide, un mur blanc, un sol en carrelage de céramique et des machines côte à côte.

This utility room (and WC) was created in a previously dead space. It included a new back door to the garden and lots of storage as well as more work surface and also a second sink. We continued the floor through. Glazed doors to the front and back of the house meant we could get light from all areas and access to all areas of the home.

Utility room through sliding door. Bike storage mounted to 2 walls for daily commute bikes and special bikes. Storage built over pocket doorway to maximise floor space.

David Marquardt
Cette image montre une buanderie design en L et bois brun dédiée et de taille moyenne avec un évier intégré, un placard à porte plane, un plan de travail en surface solide, un mur gris, un sol en carrelage de céramique et des machines côte à côte.
Cette image montre une buanderie design en L et bois brun dédiée et de taille moyenne avec un évier intégré, un placard à porte plane, un plan de travail en surface solide, un mur gris, un sol en carrelage de céramique et des machines côte à côte.

The objective of this home renovation was to make better connections between the family's main living spaces. The focus was on opening the kitchen and creating a combo mudroom/laundry room located off the garage.
A two-toned design features classic white upper cabinets and espresso lowers. Thin mosaic tile is positioned vertically rather than horizontally for a unique and modern touch. Floating shelves highlight a corner nook and provide an area to display special dishware. A peninsula wraps around into the connected dining area.
The new laundry/mudroom combo has four lockers with cubby storage above and below. The laundry area includes a sink and countertop for easy sorting and folding.
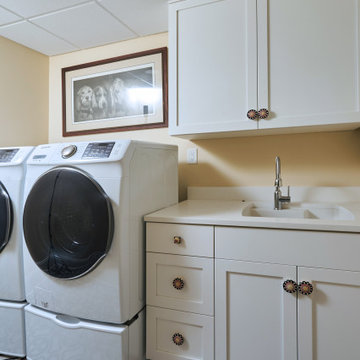
Entered by a pocket door, the laundry room is anchored by a beautiful black and white, patterned, cement tile floor. The white shaker cabinets feature eye catching hardware.
After tearing down this home's existing addition, we set out to create a new addition with a modern farmhouse feel that still blended seamlessly with the original house. The addition includes a kitchen great room, laundry room and sitting room. Outside, we perfectly aligned the cupola on top of the roof, with the upper story windows and those with the lower windows, giving the addition a clean and crisp look. Using granite from Chester County, mica schist stone and hardy plank siding on the exterior walls helped the addition to blend in seamlessly with the original house. Inside, we customized each new space by paying close attention to the little details. Reclaimed wood for the mantle and shelving, sleek and subtle lighting under the reclaimed shelves, unique wall and floor tile, recessed outlets in the island, walnut trim on the hood, paneled appliances, and repeating materials in a symmetrical way work together to give the interior a sophisticated yet comfortable feel.
Rudloff Custom Builders has won Best of Houzz for Customer Service in 2014, 2015 2016, 2017 and 2019. We also were voted Best of Design in 2016, 2017, 2018, 2019 which only 2% of professionals receive. Rudloff Custom Builders has been featured on Houzz in their Kitchen of the Week, What to Know About Using Reclaimed Wood in the Kitchen as well as included in their Bathroom WorkBook article. We are a full service, certified remodeling company that covers all of the Philadelphia suburban area. This business, like most others, developed from a friendship of young entrepreneurs who wanted to make a difference in their clients’ lives, one household at a time. This relationship between partners is much more than a friendship. Edward and Stephen Rudloff are brothers who have renovated and built custom homes together paying close attention to detail. They are carpenters by trade and understand concept and execution. Rudloff Custom Builders will provide services for you with the highest level of professionalism, quality, detail, punctuality and craftsmanship, every step of the way along our journey together.
Specializing in residential construction allows us to connect with our clients early in the design phase to ensure that every detail is captured as you imagined. One stop shopping is essentially what you will receive with Rudloff Custom Builders from design of your project to the construction of your dreams, executed by on-site project managers and skilled craftsmen. Our concept: envision our client’s ideas and make them a reality. Our mission: CREATING LIFETIME RELATIONSHIPS BUILT ON TRUST AND INTEGRITY.
Photo Credit: Linda McManus Images

Photo Credits: Aaron Leitz
Cette photo montre une buanderie linéaire moderne multi-usage et de taille moyenne avec un évier intégré, un placard à porte plane, des portes de placard noires, un plan de travail en inox, un mur gris, sol en béton ciré, des machines côte à côte et un sol gris.
Cette photo montre une buanderie linéaire moderne multi-usage et de taille moyenne avec un évier intégré, un placard à porte plane, des portes de placard noires, un plan de travail en inox, un mur gris, sol en béton ciré, des machines côte à côte et un sol gris.

Akhunov Architects / Дизайн интерьера в Перми и не только
Cette photo montre une buanderie linéaire moderne dédiée et de taille moyenne avec un évier intégré, un placard à porte plane, des portes de placard noires, un plan de travail en surface solide, un mur noir, un sol en carrelage de céramique, un lave-linge séchant, un sol gris et plan de travail noir.
Cette photo montre une buanderie linéaire moderne dédiée et de taille moyenne avec un évier intégré, un placard à porte plane, des portes de placard noires, un plan de travail en surface solide, un mur noir, un sol en carrelage de céramique, un lave-linge séchant, un sol gris et plan de travail noir.
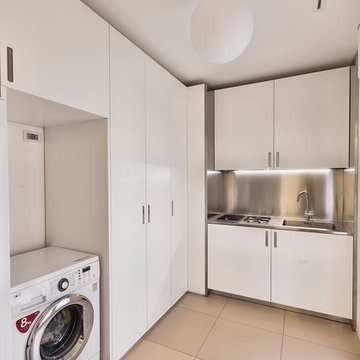
Idées déco pour une buanderie contemporaine en L multi-usage et de taille moyenne avec un évier intégré, un placard à porte plane, des portes de placard blanches, un plan de travail en inox, un mur blanc, un sol en carrelage de porcelaine et des machines superposées.

Réalisation d'une buanderie linéaire design multi-usage et de taille moyenne avec un évier intégré, un placard à porte plane, des portes de placard grises, un plan de travail en bois, une crédence grise, une crédence en carreau de porcelaine, un mur beige, un sol en carrelage de porcelaine, des machines côte à côte, un sol gris et un plan de travail gris.
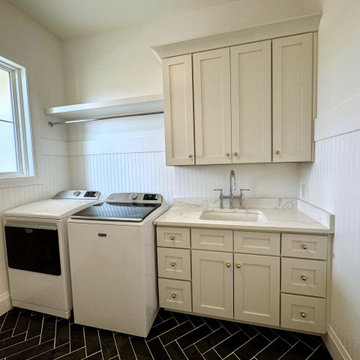
Cette image montre une buanderie minimaliste dédiée et de taille moyenne avec un évier intégré, un placard à porte shaker, des portes de placard blanches, plan de travail en marbre, une crédence blanche, un mur blanc, des machines côte à côte et un plan de travail blanc.
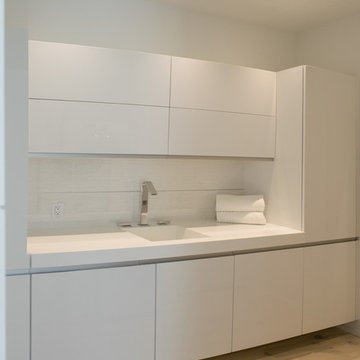
Inspiration pour une buanderie linéaire minimaliste dédiée et de taille moyenne avec un évier intégré, un placard à porte plane, des portes de placard blanches, un plan de travail en quartz modifié, un mur blanc, parquet clair, des machines dissimulées et un sol beige.

Cette image montre une buanderie linéaire nordique multi-usage et de taille moyenne avec un évier intégré, un placard à porte plane, des portes de placard rouges, un plan de travail en quartz, une crédence multicolore, une crédence en quartz modifié, parquet clair et un plan de travail multicolore.
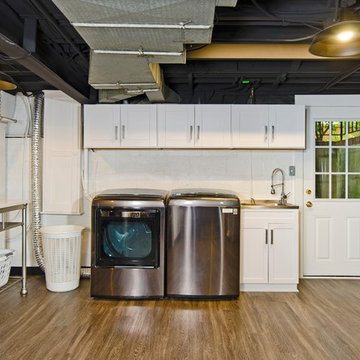
Darko Zagar
Idées déco pour une buanderie industrielle multi-usage et de taille moyenne avec un évier intégré, un placard à porte shaker, des portes de placard blanches, un mur blanc, sol en stratifié, des machines côte à côte et un sol marron.
Idées déco pour une buanderie industrielle multi-usage et de taille moyenne avec un évier intégré, un placard à porte shaker, des portes de placard blanches, un mur blanc, sol en stratifié, des machines côte à côte et un sol marron.
Idées déco de buanderies de taille moyenne avec un évier intégré
1