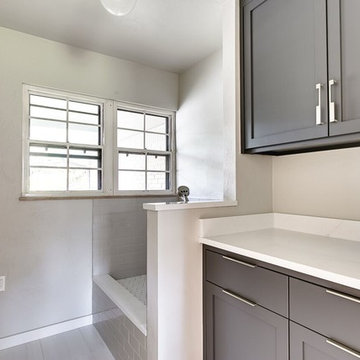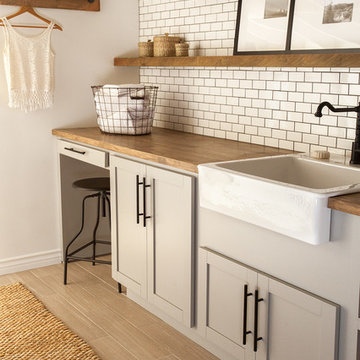Idées déco de buanderies de taille moyenne avec un placard à porte shaker
Trier par :
Budget
Trier par:Populaires du jour
1 - 20 sur 5 431 photos
1 sur 3

Photography by Picture Perfect House
Aménagement d'une buanderie linéaire classique de taille moyenne et dédiée avec un évier encastré, un placard à porte shaker, des portes de placard grises, un plan de travail en quartz modifié, une crédence multicolore, une crédence en carreau de ciment, un mur gris, un sol en carrelage de porcelaine, des machines côte à côte, un sol gris et un plan de travail blanc.
Aménagement d'une buanderie linéaire classique de taille moyenne et dédiée avec un évier encastré, un placard à porte shaker, des portes de placard grises, un plan de travail en quartz modifié, une crédence multicolore, une crédence en carreau de ciment, un mur gris, un sol en carrelage de porcelaine, des machines côte à côte, un sol gris et un plan de travail blanc.

This mudroom is finished in grey melamine with shaker raised panel door fronts and butcher block counter tops. Bead board backing was used on the wall where coats hang to protect the wall and providing a more built-in look.
Bench seating is flanked with large storage drawers and both open and closed upper cabinetry. Above the washer and dryer there is ample space for sorting and folding clothes along with a hanging rod above the sink for drying out hanging items.
Designed by Jamie Wilson for Closet Organizing Systems

This "perfect-sized" laundry room is just off the mudroom and can be closed off from the rest of the house. The large window makes the space feel large and open. A custom designed wall of shelving and specialty cabinets accommodates everything necessary for day-to-day laundry needs. This custom home was designed and built by Meadowlark Design+Build in Ann Arbor, Michigan. Photography by Joshua Caldwell.

Our clients purchased this 1950 ranch style cottage knowing it needed to be updated. They fell in love with the location, being within walking distance to White Rock Lake. They wanted to redesign the layout of the house to improve the flow and function of the spaces while maintaining a cozy feel. They wanted to explore the idea of opening up the kitchen and possibly even relocating it. A laundry room and mudroom space needed to be added to that space, as well. Both bathrooms needed a complete update and they wanted to enlarge the master bath if possible, to have a double vanity and more efficient storage. With two small boys and one on the way, they ideally wanted to add a 3rd bedroom to the house within the existing footprint but were open to possibly designing an addition, if that wasn’t possible.
In the end, we gave them everything they wanted, without having to put an addition on to the home. They absolutely love the openness of their new kitchen and living spaces and we even added a small bar! They have their much-needed laundry room and mudroom off the back patio, so their “drop zone” is out of the way. We were able to add storage and double vanity to the master bathroom by enclosing what used to be a coat closet near the entryway and using that sq. ft. in the bathroom. The functionality of this house has completely changed and has definitely changed the lives of our clients for the better!

Réalisation d'une buanderie tradition en bois brun et L multi-usage et de taille moyenne avec un évier posé, un placard à porte shaker, un plan de travail en quartz modifié, un mur beige, un sol en carrelage de porcelaine et des machines côte à côte.

Beautiful blue bespoke utility room
Idées déco pour une buanderie campagne en L multi-usage et de taille moyenne avec un évier de ferme, des portes de placard bleues, un plan de travail en bois, des machines côte à côte, un placard à porte shaker, un mur blanc, un sol rouge et un plan de travail marron.
Idées déco pour une buanderie campagne en L multi-usage et de taille moyenne avec un évier de ferme, des portes de placard bleues, un plan de travail en bois, des machines côte à côte, un placard à porte shaker, un mur blanc, un sol rouge et un plan de travail marron.

This home was a blend of modern and traditional, mixed finishes, classic subway tiles, and ceramic light fixtures. The kitchen was kept bright and airy with high-end appliances for the avid cook and homeschooling mother. As an animal loving family and owner of two furry creatures, we added a little whimsy with cat wallpaper in their laundry room.

This photo was taken at DJK Custom Homes new Parker IV Eco-Smart model home in Stewart Ridge of Plainfield, Illinois.
Idées déco pour une buanderie industrielle en bois vieilli dédiée et de taille moyenne avec un évier de ferme, un placard à porte shaker, un plan de travail en quartz modifié, une crédence beige, une crédence en brique, un mur blanc, un sol en carrelage de céramique, des machines superposées, un sol gris, un plan de travail blanc et un mur en parement de brique.
Idées déco pour une buanderie industrielle en bois vieilli dédiée et de taille moyenne avec un évier de ferme, un placard à porte shaker, un plan de travail en quartz modifié, une crédence beige, une crédence en brique, un mur blanc, un sol en carrelage de céramique, des machines superposées, un sol gris, un plan de travail blanc et un mur en parement de brique.

Blue cabinetry
Idées déco pour une buanderie linéaire classique dédiée et de taille moyenne avec un plan de travail en quartz modifié, un sol en ardoise, un plan de travail blanc, un évier de ferme, un placard à porte shaker, des portes de placard grises, des machines côte à côte et un sol gris.
Idées déco pour une buanderie linéaire classique dédiée et de taille moyenne avec un plan de travail en quartz modifié, un sol en ardoise, un plan de travail blanc, un évier de ferme, un placard à porte shaker, des portes de placard grises, des machines côte à côte et un sol gris.

Idées déco pour une buanderie contemporaine de taille moyenne avec un placard à porte shaker, des portes de placard grises, un mur gris, un sol en carrelage de porcelaine, un sol gris et un plan de travail blanc.

Mary Carol Fitzgerald
Cette photo montre une buanderie linéaire moderne dédiée et de taille moyenne avec un évier encastré, un placard à porte shaker, des portes de placard bleues, un plan de travail en quartz modifié, un mur bleu, sol en béton ciré, des machines côte à côte, un sol bleu et un plan de travail blanc.
Cette photo montre une buanderie linéaire moderne dédiée et de taille moyenne avec un évier encastré, un placard à porte shaker, des portes de placard bleues, un plan de travail en quartz modifié, un mur bleu, sol en béton ciré, des machines côte à côte, un sol bleu et un plan de travail blanc.

Gary Johnson
Aménagement d'une buanderie campagne dédiée et de taille moyenne avec un évier de ferme, un placard à porte shaker, des portes de placard grises, un plan de travail en bois, un mur blanc, des machines côte à côte et un plan de travail marron.
Aménagement d'une buanderie campagne dédiée et de taille moyenne avec un évier de ferme, un placard à porte shaker, des portes de placard grises, un plan de travail en bois, un mur blanc, des machines côte à côte et un plan de travail marron.

Tessa Neustadt
Cette photo montre une buanderie nature de taille moyenne avec un placard à porte shaker, des portes de placard grises, un plan de travail en bois, un mur blanc, parquet foncé, des machines superposées et un plan de travail beige.
Cette photo montre une buanderie nature de taille moyenne avec un placard à porte shaker, des portes de placard grises, un plan de travail en bois, un mur blanc, parquet foncé, des machines superposées et un plan de travail beige.

Réalisation d'une buanderie linéaire design multi-usage et de taille moyenne avec un évier encastré, un placard à porte shaker, des portes de placard blanches, un plan de travail en quartz modifié, un mur blanc, un sol en calcaire et des machines côte à côte.

Exemple d'une buanderie tendance en L dédiée et de taille moyenne avec un évier encastré, un placard à porte shaker, des portes de placard blanches, un plan de travail en granite, un mur gris, un sol en carrelage de porcelaine et des machines côte à côte.

Peter McMenamin
Inspiration pour une buanderie traditionnelle dédiée et de taille moyenne avec un évier encastré, un placard à porte shaker, des portes de placard grises, un mur beige, des machines côte à côte, un sol gris et un plan de travail beige.
Inspiration pour une buanderie traditionnelle dédiée et de taille moyenne avec un évier encastré, un placard à porte shaker, des portes de placard grises, un mur beige, des machines côte à côte, un sol gris et un plan de travail beige.

Labra Design Build
Cette image montre une buanderie linéaire traditionnelle de taille moyenne et multi-usage avec un évier encastré, un placard à porte shaker, des portes de placard blanches, plan de travail en marbre, un mur beige, un sol en ardoise et des machines côte à côte.
Cette image montre une buanderie linéaire traditionnelle de taille moyenne et multi-usage avec un évier encastré, un placard à porte shaker, des portes de placard blanches, plan de travail en marbre, un mur beige, un sol en ardoise et des machines côte à côte.

Jeff Herr
Cette photo montre une buanderie chic de taille moyenne avec un placard à porte shaker, des portes de placard grises, une crédence blanche, une crédence en carrelage métro, un sol en bois brun et un plan de travail en bois.
Cette photo montre une buanderie chic de taille moyenne avec un placard à porte shaker, des portes de placard grises, une crédence blanche, une crédence en carrelage métro, un sol en bois brun et un plan de travail en bois.

These photos are accredited to Diamond Cabinetry of Master Brand Cabinets. Diamond is a semi-custom cabinet line that allows for entry level custom cabinet modifications. They provide a wide selection of wood species,construction levels, premium finishes in stains, paints and glazes. Along with multiple door styles and interior accessories, this cabinetry is fitting for all styles!

The Alder shaker cabinets in the mud room have a ship wall accent behind the matte black coat hooks. The mudroom is off of the garage and connects to the laundry room and primary closet to the right, and then into the pantry and kitchen to the left. This mudroom is the perfect drop zone spot for shoes, coats, and keys. With cubbies above and below, there's a place for everything in this mudroom design.
Idées déco de buanderies de taille moyenne avec un placard à porte shaker
1