Idées déco de buanderies de taille moyenne avec un placard sans porte
Trier par :
Budget
Trier par:Populaires du jour
41 - 60 sur 379 photos
1 sur 3
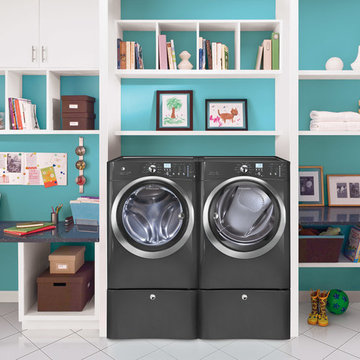
Featuring the latest in technology and design, Electrolux washers and dryers are innovative, intuitive and efficient.
Cette photo montre une buanderie linéaire tendance multi-usage et de taille moyenne avec un placard sans porte, des portes de placard blanches, un plan de travail en surface solide, un mur bleu, un sol en carrelage de porcelaine, des machines côte à côte et un sol blanc.
Cette photo montre une buanderie linéaire tendance multi-usage et de taille moyenne avec un placard sans porte, des portes de placard blanches, un plan de travail en surface solide, un mur bleu, un sol en carrelage de porcelaine, des machines côte à côte et un sol blanc.
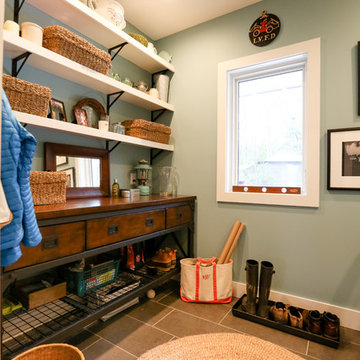
Aménagement d'une buanderie linéaire classique multi-usage et de taille moyenne avec un placard sans porte, des portes de placard blanches, un plan de travail en bois, un mur bleu, un sol en carrelage de porcelaine, des machines côte à côte, un sol gris et un plan de travail marron.
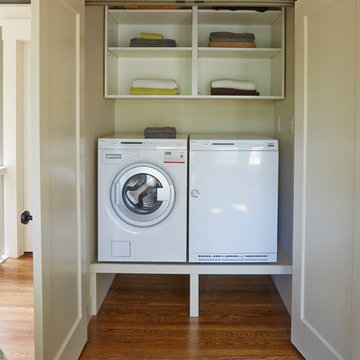
Mike Kaskel
Idée de décoration pour une buanderie linéaire tradition de taille moyenne avec un placard, un placard sans porte, des portes de placard blanches, un mur blanc, un sol en bois brun et des machines côte à côte.
Idée de décoration pour une buanderie linéaire tradition de taille moyenne avec un placard, un placard sans porte, des portes de placard blanches, un mur blanc, un sol en bois brun et des machines côte à côte.

Bright laundry room with a rustic touch. Distressed wood countertop with storage above. Industrial looking pipe was install overhead to hang laundry. We used the timber frame of a century old barn to build this rustic modern house. The barn was dismantled, and reassembled on site. Inside, we designed the home to showcase as much of the original timber frame as possible.
Photography by Todd Crawford

Hauswirtschaftsraum - Waschmaschine und Trockner stehen erhöht auf einem Podest. Darunter integriert Wäschekörbe und eine ausziehbare Ablage
www.amw-photography.de
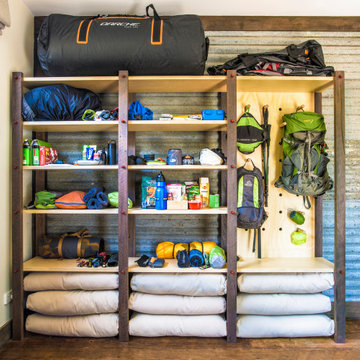
Hiking gear storage
Corrugated iron
Idée de décoration pour une buanderie linéaire bohème en bois brun multi-usage et de taille moyenne avec un placard sans porte, un plan de travail en bois, un mur gris et parquet foncé.
Idée de décoration pour une buanderie linéaire bohème en bois brun multi-usage et de taille moyenne avec un placard sans porte, un plan de travail en bois, un mur gris et parquet foncé.

Cette photo montre une buanderie linéaire nature dédiée et de taille moyenne avec un placard sans porte, des portes de placard bleues, un plan de travail en bois, un mur gris, un sol en carrelage de céramique, des machines côte à côte, un sol blanc et un plan de travail marron.

Multi purpose room with loads of storage for pantry items, laundry and mudroom to dump those dirty shoes at the end of the day.
Aménagement d'une buanderie parallèle scandinave multi-usage et de taille moyenne avec un évier 2 bacs, un placard sans porte, des portes de placard blanches, un plan de travail en surface solide, une crédence blanche, une crédence en carrelage métro, un mur blanc, parquet clair, un lave-linge séchant et un plan de travail gris.
Aménagement d'une buanderie parallèle scandinave multi-usage et de taille moyenne avec un évier 2 bacs, un placard sans porte, des portes de placard blanches, un plan de travail en surface solide, une crédence blanche, une crédence en carrelage métro, un mur blanc, parquet clair, un lave-linge séchant et un plan de travail gris.
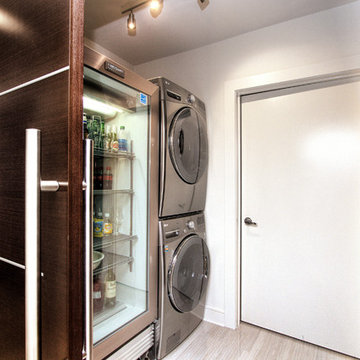
Idée de décoration pour une buanderie parallèle tradition en bois foncé multi-usage et de taille moyenne avec un placard sans porte, un mur blanc, un sol en carrelage de porcelaine, des machines superposées et un sol gris.
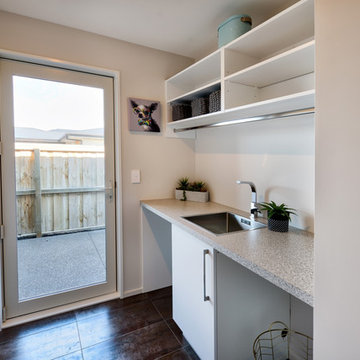
Space efficient New Zealand laundry configured for front loading washer and dryer. Convenient overhead storage and hanging rail.
Idées déco pour une buanderie linéaire contemporaine dédiée et de taille moyenne avec un évier posé, un placard sans porte, des portes de placard blanches, un plan de travail en stratifié, un mur blanc, un sol en carrelage de céramique, des machines côte à côte et un sol marron.
Idées déco pour une buanderie linéaire contemporaine dédiée et de taille moyenne avec un évier posé, un placard sans porte, des portes de placard blanches, un plan de travail en stratifié, un mur blanc, un sol en carrelage de céramique, des machines côte à côte et un sol marron.
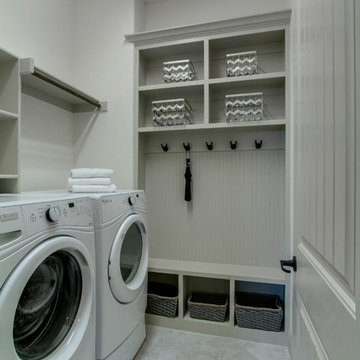
Cette image montre une buanderie linéaire multi-usage et de taille moyenne avec un placard sans porte, des portes de placard blanches, un mur beige, un sol en carrelage de porcelaine et des machines côte à côte.
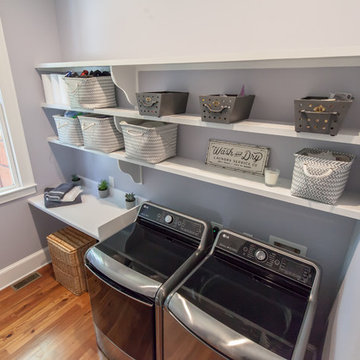
Photo By Gannon
Exemple d'une buanderie linéaire dédiée et de taille moyenne avec un placard sans porte, des portes de placard blanches, un plan de travail en stratifié, un mur gris, un sol en bois brun, des machines côte à côte et un plan de travail blanc.
Exemple d'une buanderie linéaire dédiée et de taille moyenne avec un placard sans porte, des portes de placard blanches, un plan de travail en stratifié, un mur gris, un sol en bois brun, des machines côte à côte et un plan de travail blanc.
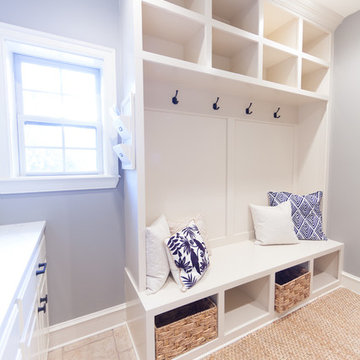
Design Actually repurposed the old laundry room into a spectacular mudroom for the family. The build team gave the walls a fresh coat of paint in Sherwin Williams, SW0023 Pewter Tankard to match the new laundry room, and custom built the wall unit complete with cubbies for additional storage. Beth added hooks to hang backpacks, purses, and coats. Since no room is complete without accessories, she donned the bench with fun, decorative pillows. With geometric shapes and pops of color, this room is a great place to enter after a long day of work or school.
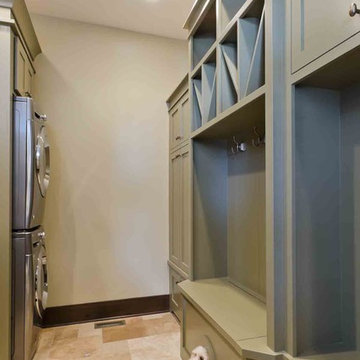
Stonebreaker created these custom cabinets not only to house the family dog, but to match the Woodharbor custom cabinets on the opposite wall.
Cette photo montre une buanderie parallèle chic multi-usage et de taille moyenne avec un placard sans porte, des portes de placard grises, un mur beige, un sol en carrelage de porcelaine, des machines superposées et un sol beige.
Cette photo montre une buanderie parallèle chic multi-usage et de taille moyenne avec un placard sans porte, des portes de placard grises, un mur beige, un sol en carrelage de porcelaine, des machines superposées et un sol beige.

The brief was for multipurpose space that is the Laundry come craft room. The double barn door in Dulux Deep Aqua opens into the room, with polished concrete floors, white cabinetry and sliding exterior door. Fold out table integrated into the joinery can be used to fold clothes or double as a craft desk, then tuck away neatly. Dulux White duck half to walls in Laundry and hallway
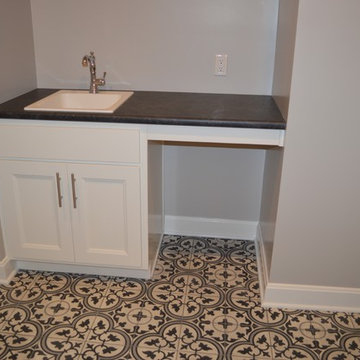
Réalisation d'une buanderie linéaire tradition multi-usage et de taille moyenne avec un évier posé, un placard sans porte, des portes de placard blanches, un plan de travail en stratifié, un mur beige, un sol en carrelage de céramique, des machines côte à côte et un sol multicolore.
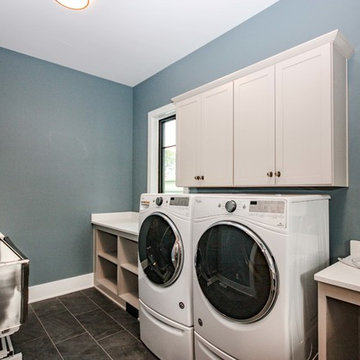
There is a lot of storage space throughout the room. The white large washer and dryer even lends a modern taste to the room.
Photos By: Thomas Graham
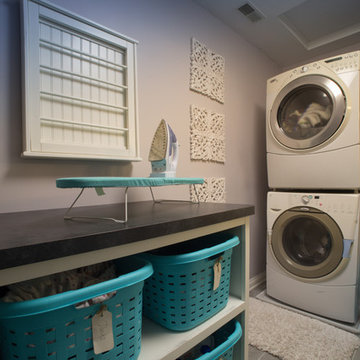
Folding and ironing station
Idée de décoration pour une buanderie parallèle tradition dédiée et de taille moyenne avec un placard sans porte, un plan de travail en surface solide, un mur violet, un sol en vinyl, des machines superposées et un sol gris.
Idée de décoration pour une buanderie parallèle tradition dédiée et de taille moyenne avec un placard sans porte, un plan de travail en surface solide, un mur violet, un sol en vinyl, des machines superposées et un sol gris.
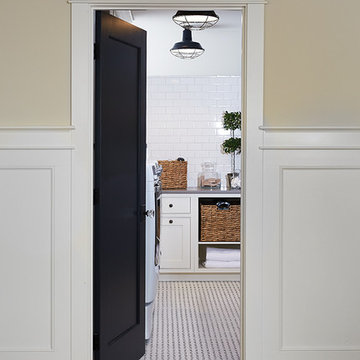
The best of the past and present meet in this distinguished design. Custom craftsmanship and distinctive detailing give this lakefront residence its vintage flavor while an open and light-filled floor plan clearly mark it as contemporary. With its interesting shingled roof lines, abundant windows with decorative brackets and welcoming porch, the exterior takes in surrounding views while the interior meets and exceeds contemporary expectations of ease and comfort. The main level features almost 3,000 square feet of open living, from the charming entry with multiple window seats and built-in benches to the central 15 by 22-foot kitchen, 22 by 18-foot living room with fireplace and adjacent dining and a relaxing, almost 300-square-foot screened-in porch. Nearby is a private sitting room and a 14 by 15-foot master bedroom with built-ins and a spa-style double-sink bath with a beautiful barrel-vaulted ceiling. The main level also includes a work room and first floor laundry, while the 2,165-square-foot second level includes three bedroom suites, a loft and a separate 966-square-foot guest quarters with private living area, kitchen and bedroom. Rounding out the offerings is the 1,960-square-foot lower level, where you can rest and recuperate in the sauna after a workout in your nearby exercise room. Also featured is a 21 by 18-family room, a 14 by 17-square-foot home theater, and an 11 by 12-foot guest bedroom suite.
Photography: Ashley Avila Photography & Fulview Builder: J. Peterson Homes Interior Design: Vision Interiors by Visbeen
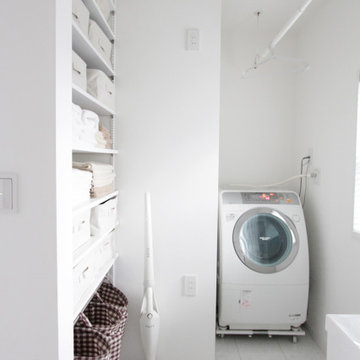
白で統一された、快適清潔ランドリールームは部屋干し可能な天吊りハンガー付きです。
明るい雰囲気になるよう、白でまとめました。タオルや下着を収納できる場所も作って頂きました。
Aménagement d'une buanderie linéaire moderne multi-usage et de taille moyenne avec un mur blanc, un sol blanc, un évier intégré, un placard sans porte, des portes de placard blanches, un plan de travail en surface solide, un sol en carrelage de porcelaine, des machines côte à côte et un plan de travail blanc.
Aménagement d'une buanderie linéaire moderne multi-usage et de taille moyenne avec un mur blanc, un sol blanc, un évier intégré, un placard sans porte, des portes de placard blanches, un plan de travail en surface solide, un sol en carrelage de porcelaine, des machines côte à côte et un plan de travail blanc.
Idées déco de buanderies de taille moyenne avec un placard sans porte
3