Idées déco de buanderies de taille moyenne avec un sol en ardoise
Trier par :
Budget
Trier par:Populaires du jour
41 - 60 sur 414 photos
1 sur 3
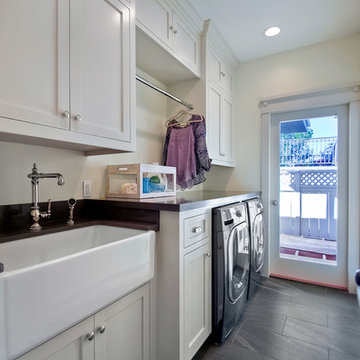
Idées déco pour une buanderie linéaire campagne dédiée et de taille moyenne avec un évier de ferme, un placard à porte shaker, des portes de placard blanches, un mur blanc, un sol en ardoise et des machines côte à côte.

Mud room was entirely remodeled to improve its functionality with lots of storage (open cubbies, tall cabinets, shoe storage. Room is perfectly located between the kitchen and the garage.
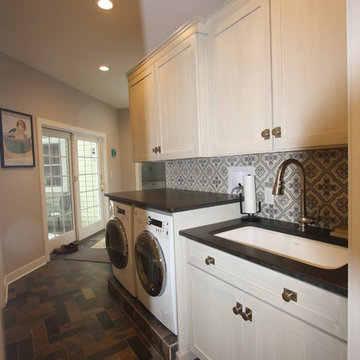
Laundry Room with built-in appliances, equipped with sink, custom brushed antique maple cabinets, ceramic backsplash, and slate tile floor.
designed and photographed by: Gary Townsend, Designer
Design Right Kitchens LLC
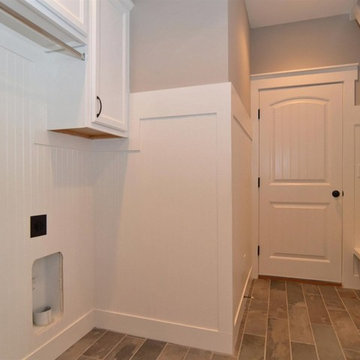
Réalisation d'une buanderie parallèle style shabby chic multi-usage et de taille moyenne avec un placard avec porte à panneau encastré, des portes de placard blanches, un mur gris, un sol en ardoise et des machines côte à côte.
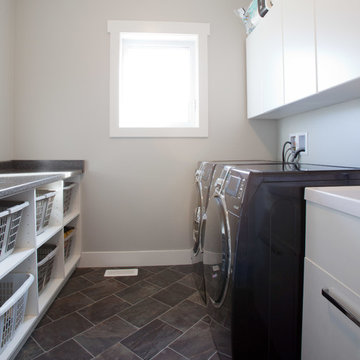
Idée de décoration pour une buanderie parallèle tradition dédiée et de taille moyenne avec un placard à porte plane, des portes de placard blanches, un plan de travail en stratifié, un mur gris, des machines côte à côte et un sol en ardoise.

Stunning transitional modern laundry room remodel with new slate herringbone floor, white locker built-ins with characters of leather, and pops of black.

Réalisation d'une buanderie parallèle champêtre dédiée et de taille moyenne avec un placard avec porte à panneau encastré, des portes de placard blanches, un plan de travail en quartz modifié, un mur blanc, un sol en ardoise, des machines côte à côte, un sol bleu et un plan de travail blanc.

Madeline Harper Photography
Idée de décoration pour une buanderie tradition en L multi-usage et de taille moyenne avec un évier encastré, un placard à porte shaker, des portes de placard blanches, un plan de travail en quartz, un mur gris, un sol en ardoise, des machines côte à côte, un sol noir et un plan de travail gris.
Idée de décoration pour une buanderie tradition en L multi-usage et de taille moyenne avec un évier encastré, un placard à porte shaker, des portes de placard blanches, un plan de travail en quartz, un mur gris, un sol en ardoise, des machines côte à côte, un sol noir et un plan de travail gris.
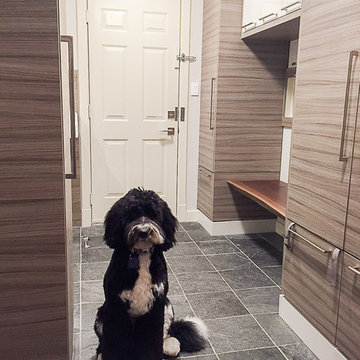
Karen was an existing client of ours who was tired of the crowded and cluttered laundry/mudroom that did not work well for her young family. The washer and dryer were right in the line of traffic when you stepped in her back entry from the garage and there was a lack of a bench for changing shoes/boots.
Planning began… then along came a twist! A new puppy that will grow to become a fair sized dog would become part of the family. Could the design accommodate dog grooming and a daytime “kennel” for when the family is away?
Having two young boys, Karen wanted to have custom features that would make housekeeping easier so custom drawer drying racks and ironing board were included in the design. All slab-style cabinet and drawer fronts are sturdy and easy to clean and the family’s coats and necessities are hidden from view while close at hand.
The selected quartz countertops, slate flooring and honed marble wall tiles will provide a long life for this hard working space. The enameled cast iron sink which fits puppy to full-sized dog (given a boost) was outfitted with a faucet conducive to dog washing, as well as, general clean up. And the piece de resistance is the glass, Dutch pocket door which makes the family dog feel safe yet secure with a view into the rest of the house. Karen and her family enjoy the organized, tidy space and how it works for them.

Idée de décoration pour une buanderie tradition en bois foncé de taille moyenne avec un placard à porte shaker, un plan de travail en granite, un mur bleu, un sol en ardoise et des machines côte à côte.
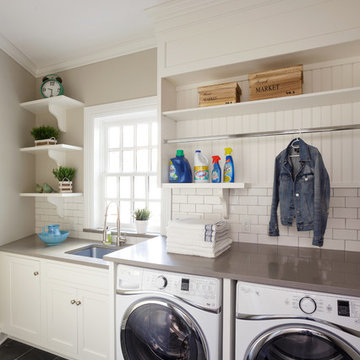
Custom Laundry area with Built in washer & dryer, shelving, undermount sink and pullout faucet.
Dervin Witmer, www.witmerphotography.com
Idée de décoration pour une buanderie linéaire tradition dédiée et de taille moyenne avec un évier encastré, un placard avec porte à panneau encastré, des portes de placard blanches, un plan de travail en surface solide, un mur beige, un sol en ardoise, des machines côte à côte et un sol gris.
Idée de décoration pour une buanderie linéaire tradition dédiée et de taille moyenne avec un évier encastré, un placard avec porte à panneau encastré, des portes de placard blanches, un plan de travail en surface solide, un mur beige, un sol en ardoise, des machines côte à côte et un sol gris.

Cette photo montre une buanderie linéaire craftsman en bois brun de taille moyenne avec un évier encastré, un plan de travail en quartz modifié, un mur blanc, des machines côte à côte, un sol en ardoise, un plan de travail gris et un placard avec porte à panneau encastré.

Photos by Kaity
Exemple d'une buanderie parallèle tendance dédiée et de taille moyenne avec un placard à porte plane, un plan de travail en quartz modifié, un sol en ardoise, des machines côte à côte, des portes de placard oranges et un mur blanc.
Exemple d'une buanderie parallèle tendance dédiée et de taille moyenne avec un placard à porte plane, un plan de travail en quartz modifié, un sol en ardoise, des machines côte à côte, des portes de placard oranges et un mur blanc.

The finished project! The white built-in locker system with a floor to ceiling cabinet for added storage. Black herringbone slate floor, and wood countertop for easy folding. And peep those leather pulls!

Idée de décoration pour une buanderie linéaire champêtre de taille moyenne et multi-usage avec un placard à porte shaker, une crédence blanche, une crédence en céramique, un sol en ardoise, un sol multicolore, des portes de placard grises, un plan de travail en bois, un mur beige, des machines dissimulées et un plan de travail gris.

Painted ‘Hampshire’ doors in Benjamin Moore BM CC 40 Cloud White ---
Polished ‘Ivory Fantasy’ granite countertop ---
Réalisation d'une buanderie tradition en U dédiée et de taille moyenne avec des machines superposées, des portes de placard blanches, un évier encastré, un placard avec porte à panneau encastré, un plan de travail en granite, un sol en ardoise et un plan de travail beige.
Réalisation d'une buanderie tradition en U dédiée et de taille moyenne avec des machines superposées, des portes de placard blanches, un évier encastré, un placard avec porte à panneau encastré, un plan de travail en granite, un sol en ardoise et un plan de travail beige.

Karen was an existing client of ours who was tired of the crowded and cluttered laundry/mudroom that did not work well for her young family. The washer and dryer were right in the line of traffic when you stepped in her back entry from the garage and there was a lack of a bench for changing shoes/boots.
Planning began… then along came a twist! A new puppy that will grow to become a fair sized dog would become part of the family. Could the design accommodate dog grooming and a daytime “kennel” for when the family is away?
Having two young boys, Karen wanted to have custom features that would make housekeeping easier so custom drawer drying racks and ironing board were included in the design. All slab-style cabinet and drawer fronts are sturdy and easy to clean and the family’s coats and necessities are hidden from view while close at hand.
The selected quartz countertops, slate flooring and honed marble wall tiles will provide a long life for this hard working space. The enameled cast iron sink which fits puppy to full-sized dog (given a boost) was outfitted with a faucet conducive to dog washing, as well as, general clean up. And the piece de resistance is the glass, Dutch pocket door which makes the family dog feel safe yet secure with a view into the rest of the house. Karen and her family enjoy the organized, tidy space and how it works for them.

Our clients beloved cottage had certain rooms not yet completed. Andra Martens Design Studio came in to build out their Laundry and Pantry Room. With a punch of brightness the finishes collaborates nicely with the adjacent existing spaces which have walls of medium pine, hemlock hardwood flooring and pine doors, windows and trim.

This laundry room is filled with custom cabinetry. The washer and dryer are raised above the floor for easy access and to allow room for laundry baskets below.
Interior Designer: Adams Interior Design
Photo by: Daniel Contelmo Jr.
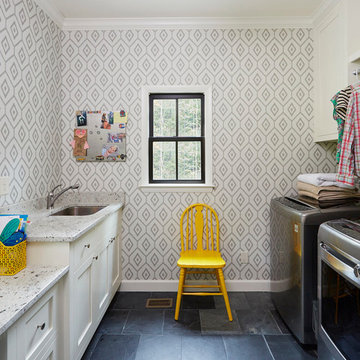
Cabinets by Cotton Woodworks
Design by Cotton Woodworks
Exemple d'une buanderie parallèle chic dédiée et de taille moyenne avec un évier encastré, un placard à porte shaker, des portes de placard blanches, un sol en ardoise, des machines côte à côte et un sol noir.
Exemple d'une buanderie parallèle chic dédiée et de taille moyenne avec un évier encastré, un placard à porte shaker, des portes de placard blanches, un sol en ardoise, des machines côte à côte et un sol noir.
Idées déco de buanderies de taille moyenne avec un sol en ardoise
3