Idées déco de buanderies de taille moyenne avec un sol en brique
Trier par :
Budget
Trier par:Populaires du jour
41 - 60 sur 131 photos
1 sur 3

Exemple d'une buanderie parallèle craftsman dédiée et de taille moyenne avec un évier de ferme, un placard à porte shaker, des portes de placard bleues, un plan de travail en granite, une crédence blanche, une crédence en lambris de bois, un mur gris, un sol en brique, des machines côte à côte, un sol marron et un plan de travail beige.
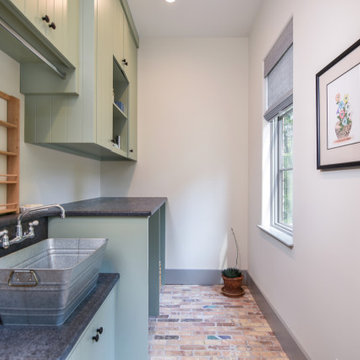
Aménagement d'une buanderie linéaire méditerranéenne dédiée et de taille moyenne avec un évier 1 bac, un placard à porte affleurante, des portes de placards vertess, un plan de travail en surface solide, un mur blanc, un sol en brique, des machines dissimulées, un sol multicolore et un plan de travail vert.
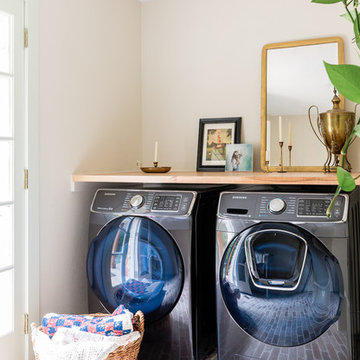
Photography: Jen Burner Photography
Cette photo montre une buanderie chic de taille moyenne et dédiée avec un plan de travail en bois, un sol en brique, des machines côte à côte, un plan de travail marron et un mur beige.
Cette photo montre une buanderie chic de taille moyenne et dédiée avec un plan de travail en bois, un sol en brique, des machines côte à côte, un plan de travail marron et un mur beige.
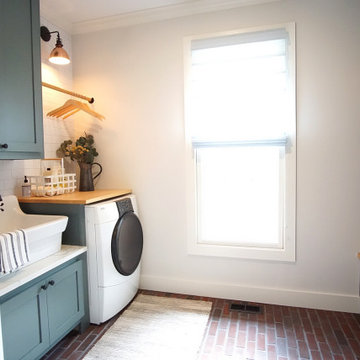
What was once just a laundry room has been transformed into a combined mudroom to meet the needs of a young family. Designed and built by Fritz Carpentry & Contracting, custom cabinets and coat cubbies add additional storage while creating visual interest for passers-by. Tucked behind a custom sliding barn door, floating maple shelves, subway tile, brick floor and a farmhouse sink add character and charm to a newer home.
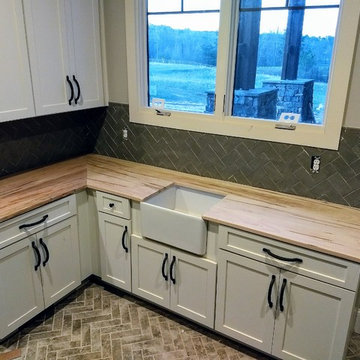
Vick
Cette photo montre une buanderie nature en L multi-usage et de taille moyenne avec un évier de ferme, un placard à porte shaker, des portes de placard blanches, un plan de travail en bois, un sol en brique et des machines côte à côte.
Cette photo montre une buanderie nature en L multi-usage et de taille moyenne avec un évier de ferme, un placard à porte shaker, des portes de placard blanches, un plan de travail en bois, un sol en brique et des machines côte à côte.
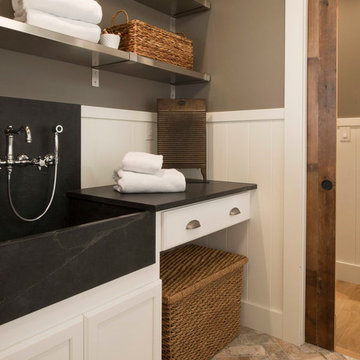
Photo by: Karr Bick Kitchen & Bath
Inspiration pour une buanderie parallèle traditionnelle de taille moyenne avec un placard à porte plane, des portes de placard blanches, un plan de travail en stéatite, un mur gris, un sol en brique, des machines côte à côte et un évier de ferme.
Inspiration pour une buanderie parallèle traditionnelle de taille moyenne avec un placard à porte plane, des portes de placard blanches, un plan de travail en stéatite, un mur gris, un sol en brique, des machines côte à côte et un évier de ferme.

Renovation of a master bath suite, dressing room and laundry room in a log cabin farm house.
The laundry room has a fabulous white enamel and iron trough sink with double goose neck faucets - ideal for scrubbing dirty farmer's clothing. The cabinet and shelving were custom made using the reclaimed wood from the farm. A quartz counter for folding laundry is set above the washer and dryer. A ribbed glass panel was installed in the door to the laundry room, which was retrieved from a wood pile, so that the light from the room's window would flow through to the dressing room and vestibule, while still providing privacy between the spaces.
Interior Design & Photo ©Suzanne MacCrone Rogers
Architectural Design - Robert C. Beeland, AIA, NCARB
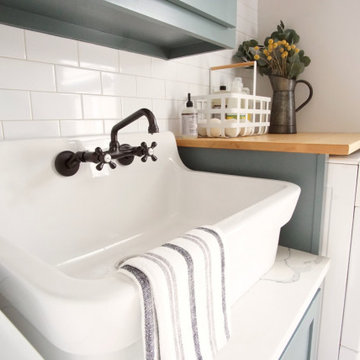
What was once just a laundry room has been transformed into a combined mudroom to meet the needs of a young family. Designed and built by Fritz Carpentry & Contracting, custom cabinets and coat cubbies add additional storage while creating visual interest for passers-by. Tucked behind a custom sliding barn door, floating maple shelves, subway tile, brick floor and a farmhouse sink add character and charm to a newer home.
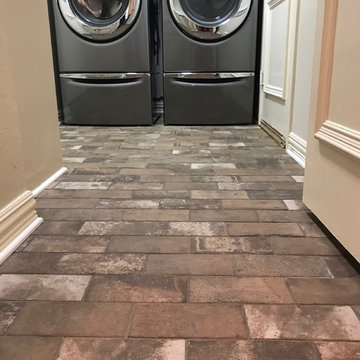
Beautiful brick paver tile installation by Winston Floors + Countertops.
Idées déco pour une buanderie parallèle classique dédiée et de taille moyenne avec un mur beige, un sol en brique, des machines côte à côte et un sol marron.
Idées déco pour une buanderie parallèle classique dédiée et de taille moyenne avec un mur beige, un sol en brique, des machines côte à côte et un sol marron.
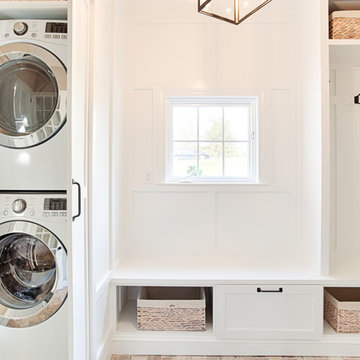
A Light and airy space that works as a mudroom and "hidden" Laundry room that offers plenty of storage.
Hidden stacked washer and dryer work beautifully within this charming space.
Black bronze/black hardware ties in with the transitional colonial feel of the home.
Baskets for hats and gloves/gardening items stored below while also providing a deep pullout drawer for shoes and boots.
A great space for sitting with coat alcove beside it.
Photos by Alicia's Art, LLC
RUDLOFF Custom Builders, is a residential construction company that connects with clients early in the design phase to ensure every detail of your project is captured just as you imagined. RUDLOFF Custom Builders will create the project of your dreams that is executed by on-site project managers and skilled craftsman, while creating lifetime client relationships that are build on trust and integrity.
We are a full service, certified remodeling company that covers all of the Philadelphia suburban area including West Chester, Gladwynne, Malvern, Wayne, Haverford and more.
As a 6 time Best of Houzz winner, we look forward to working with you on your next project.
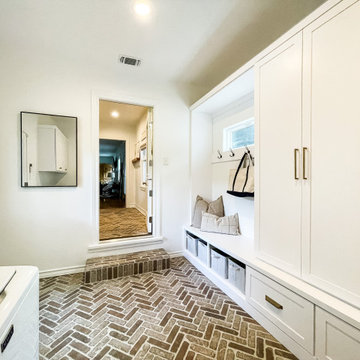
Exemple d'une buanderie parallèle moderne multi-usage et de taille moyenne avec un placard à porte shaker, des portes de placard blanches, un mur blanc, un sol en brique, des machines côte à côte et un sol multicolore.
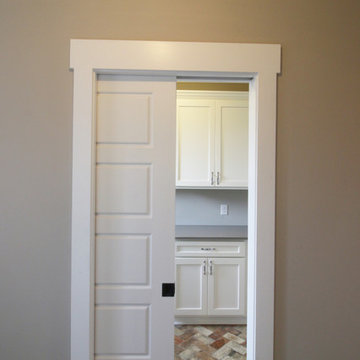
The pocket door showing the mudroom and laundry room with built-in shaker cabinets with granite countertop. The floor is a gorgeous brick tile pattern that suits this contemporary farmhouse-style home perfectly.
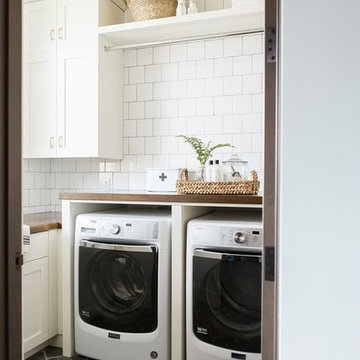
Shop the Look, See the Photo Tour here: https://www.studio-mcgee.com/studioblog/2017/4/24/promontory-project-great-room-kitchen?rq=Promontory%20Project%3A
Watch the Webisode: https://www.studio-mcgee.com/studioblog/2017/4/21/promontory-project-webisode?rq=Promontory%20Project%3A
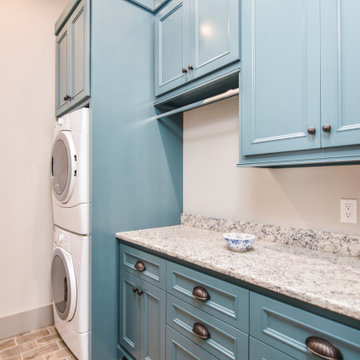
Aménagement d'une buanderie linéaire méditerranéenne dédiée et de taille moyenne avec un placard à porte affleurante, un plan de travail en surface solide, un mur blanc, un sol en brique, un sol multicolore, un plan de travail vert, des portes de placard bleues et des machines superposées.
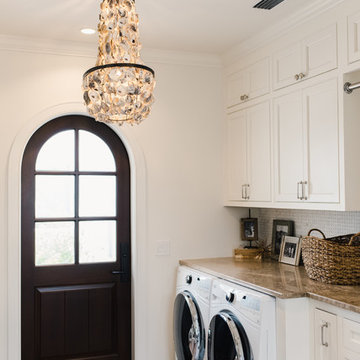
Aménagement d'une buanderie contemporaine de taille moyenne avec un placard avec porte à panneau encastré, des portes de placard blanches, un plan de travail en granite, un mur blanc, un sol en brique, des machines côte à côte et un sol rouge.
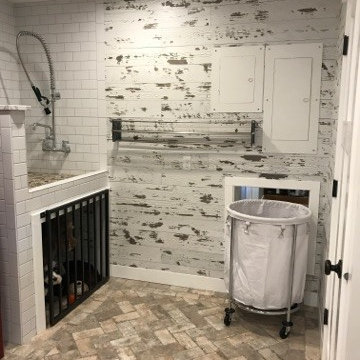
Cette image montre une buanderie traditionnelle dédiée et de taille moyenne avec un mur blanc et un sol en brique.
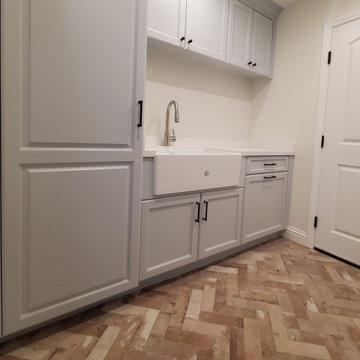
Cette image montre une buanderie parallèle dédiée et de taille moyenne avec un évier de ferme, un placard avec porte à panneau surélevé, des portes de placard bleues, un plan de travail en quartz modifié, une crédence blanche, une crédence en quartz modifié, un mur beige, un sol en brique, des machines côte à côte et un plan de travail blanc.
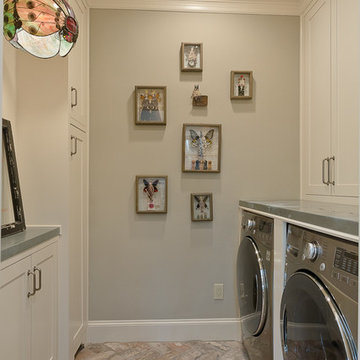
Mirador Builders
Réalisation d'une buanderie parallèle tradition multi-usage et de taille moyenne avec des portes de placard beiges, un plan de travail en zinc, un mur gris, un sol en brique et des machines côte à côte.
Réalisation d'une buanderie parallèle tradition multi-usage et de taille moyenne avec des portes de placard beiges, un plan de travail en zinc, un mur gris, un sol en brique et des machines côte à côte.
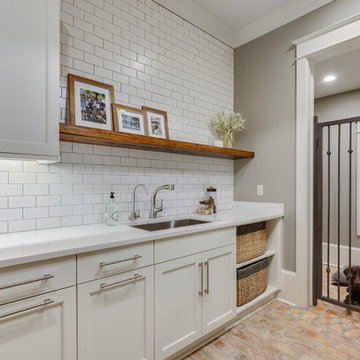
Laundry Room: Brookhaven Edgemont Door with Alpine White Opaque finish
For a busy family with three older children at home, comfortable living space and ultimate functionality was a must in their new home. Cabinets by Design developed a large L-shaped kitchen and breakfast room which overlooks the patio and pool to create a feeling of open space. Ample storage needs were answered through glass-front dining room cabinets, organizational office storage and file drawers, and a laundry room that is also ideal for gift wrapping and pet care. The large master bath exudes a relaxing, spa-like feel while the children’s baths provide lots of storage and roomy counter space.
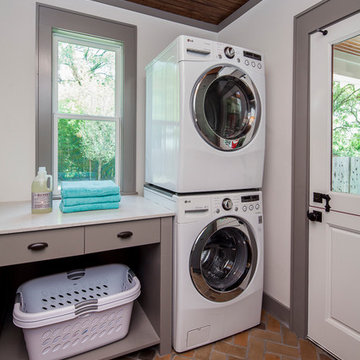
Laundry Room
Dutch door allows dogs to be corralled when desired.
Brick tile floor and stained wood ceiling warm up the space.
Construction by CG&S Design-Build
Photo: Tre Dunham, Fine Focus Photography
Idées déco de buanderies de taille moyenne avec un sol en brique
3