Idées déco de buanderies de taille moyenne avec un sol en linoléum
Trier par :
Budget
Trier par:Populaires du jour
61 - 80 sur 193 photos
1 sur 3
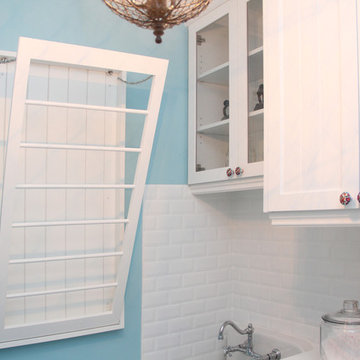
This hinged drying rack is a clever feature, ideally suited for the smaller second floor space.
Photo: Karl Braun
Cette photo montre une buanderie parallèle chic dédiée et de taille moyenne avec un évier 1 bac, un placard à porte shaker, un plan de travail en stratifié, un mur bleu, un sol en linoléum et des machines côte à côte.
Cette photo montre une buanderie parallèle chic dédiée et de taille moyenne avec un évier 1 bac, un placard à porte shaker, un plan de travail en stratifié, un mur bleu, un sol en linoléum et des machines côte à côte.
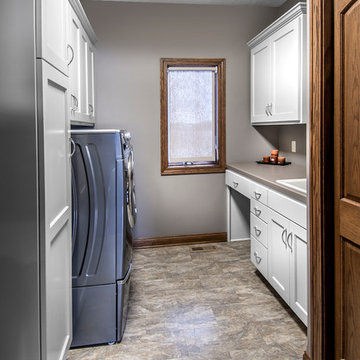
Alan Jackson- Jackson Studios
Idées déco pour une buanderie dédiée et de taille moyenne avec un placard avec porte à panneau encastré, des portes de placard blanches, un plan de travail en stratifié, un mur gris, un sol en linoléum et des machines côte à côte.
Idées déco pour une buanderie dédiée et de taille moyenne avec un placard avec porte à panneau encastré, des portes de placard blanches, un plan de travail en stratifié, un mur gris, un sol en linoléum et des machines côte à côte.
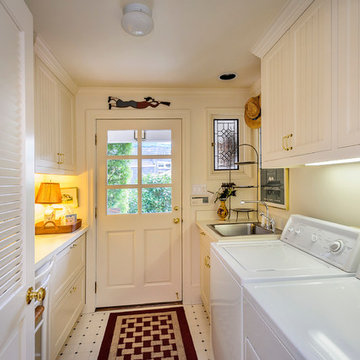
Photography, Dennis Mayer
Aménagement d'une buanderie parallèle craftsman dédiée et de taille moyenne avec un évier posé, un placard à porte shaker, des portes de placard blanches, un plan de travail en quartz modifié, un mur blanc, un sol en linoléum et des machines côte à côte.
Aménagement d'une buanderie parallèle craftsman dédiée et de taille moyenne avec un évier posé, un placard à porte shaker, des portes de placard blanches, un plan de travail en quartz modifié, un mur blanc, un sol en linoléum et des machines côte à côte.
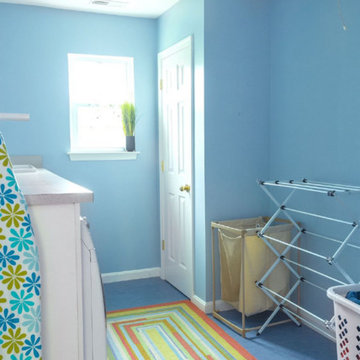
'Empty-nesters' restructured their home to better accommodate their new lifestyle. The laundry room (off the garage) was relocated to a portion of an upstairs bedroom. This former laundry area became a welcoming and functional mudroom as they enter the house from the garage.
Melanie Hartwig-Davis (sustainable architect) of HD Squared Architects, LLC. (HD2) located in Edgewater, near Annapolis, MD.
Credits: Kevin Wilson Photography, Bayard Construction
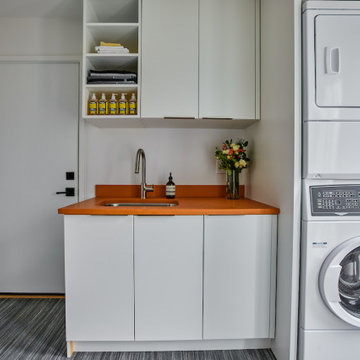
Marmoleum flooring and a fun orange counter add a pop of color to this well-designed laundry room. Design and construction by Meadowlark Design + Build in Ann Arbor, Michigan. Professional photography by Sean Carter.
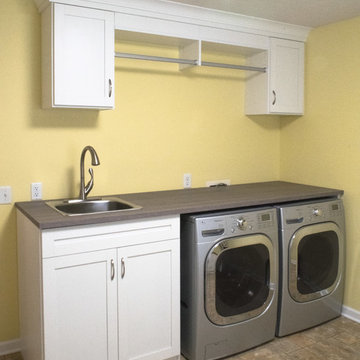
A true dual-purpose space, this room is both a laundry room AND an office! Bright white cabinets with mid-gray accent counter tops allow 3Form EcoResin door inserts to be the star of the show.
Photo Credit: Falls City Photography
Designer: Caitlin Bitts (California Closets of Indianapolis)
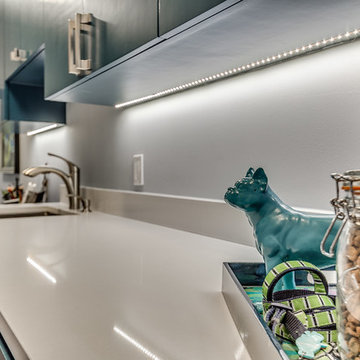
Idée de décoration pour une buanderie parallèle tradition dédiée et de taille moyenne avec un évier encastré, un placard à porte plane, des portes de placard bleues, un plan de travail en quartz modifié, un mur blanc, un sol en linoléum et des machines superposées.
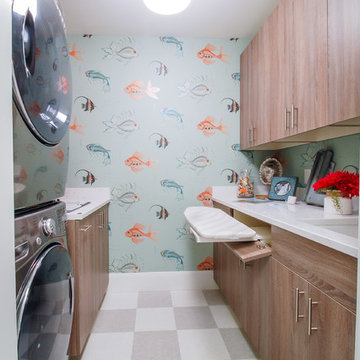
Laundry room in rustic textured melamine for 2015 ASID Showcase Home
Interior Deisgn by Renae Keller Interior Design, ASID
Inspiration pour une buanderie parallèle marine en bois brun dédiée et de taille moyenne avec un évier encastré, un placard à porte plane, plan de travail en marbre, un mur bleu, un sol en linoléum et des machines superposées.
Inspiration pour une buanderie parallèle marine en bois brun dédiée et de taille moyenne avec un évier encastré, un placard à porte plane, plan de travail en marbre, un mur bleu, un sol en linoléum et des machines superposées.
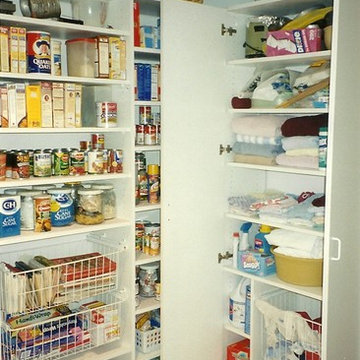
Carved out of a multipurpose laundry room, additional storage was created for pantry items, laundry supplies, and extra linens. Conveniently located just off the kitchen, cookbooks and food items can be quickly retrieved.
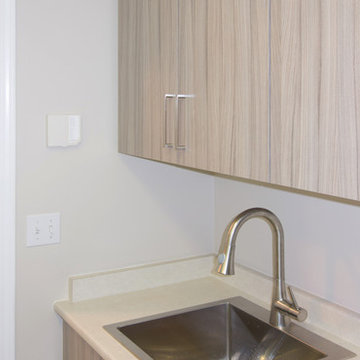
Laundry Room Cabinetry in Designer Finish - Sandalwood, with Brushed Nickel Hardware.
STOR-X Organizing Systems, Kelowna
Cette photo montre une buanderie parallèle chic en bois brun multi-usage et de taille moyenne avec un évier utilitaire, un placard à porte plane, un mur gris, un sol en linoléum et des machines côte à côte.
Cette photo montre une buanderie parallèle chic en bois brun multi-usage et de taille moyenne avec un évier utilitaire, un placard à porte plane, un mur gris, un sol en linoléum et des machines côte à côte.

Idées déco pour une buanderie parallèle rétro dédiée et de taille moyenne avec un évier encastré, un placard à porte plane, des portes de placard bleues, un plan de travail en surface solide, un mur blanc, un sol en linoléum et des machines superposées.
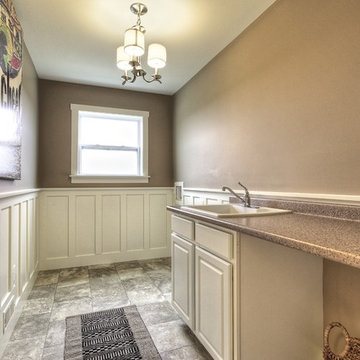
Photo by Dan Zeeff
Cette photo montre une buanderie parallèle craftsman dédiée et de taille moyenne avec un évier posé, des portes de placard blanches, un plan de travail en stratifié, un mur beige, un sol en linoléum, des machines côte à côte et un placard avec porte à panneau surélevé.
Cette photo montre une buanderie parallèle craftsman dédiée et de taille moyenne avec un évier posé, des portes de placard blanches, un plan de travail en stratifié, un mur beige, un sol en linoléum, des machines côte à côte et un placard avec porte à panneau surélevé.
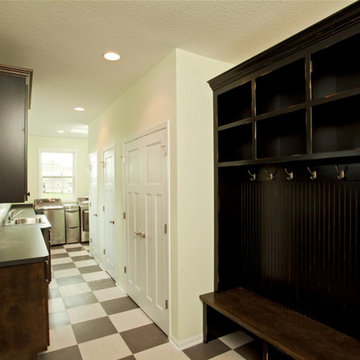
Homes by Tradition, LLC (Builder)
Cette image montre une buanderie en L et bois foncé multi-usage et de taille moyenne avec un évier posé, un placard avec porte à panneau encastré, un plan de travail en stratifié, un sol en linoléum, des machines côte à côte et un mur beige.
Cette image montre une buanderie en L et bois foncé multi-usage et de taille moyenne avec un évier posé, un placard avec porte à panneau encastré, un plan de travail en stratifié, un sol en linoléum, des machines côte à côte et un mur beige.
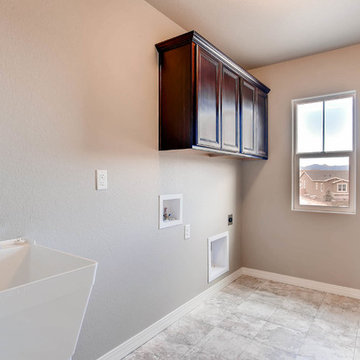
Inspiration pour une buanderie parallèle craftsman en bois foncé dédiée et de taille moyenne avec un évier utilitaire, un placard à porte shaker, un mur gris, un sol en linoléum, des machines côte à côte et un sol gris.
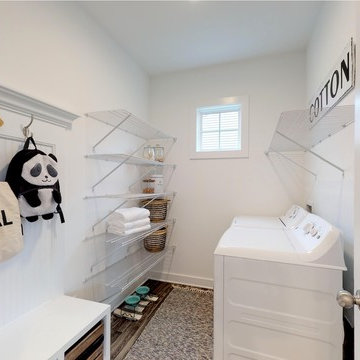
Inspiration pour une buanderie craftsman dédiée et de taille moyenne avec un mur blanc, un sol en linoléum, des machines côte à côte et un sol gris.
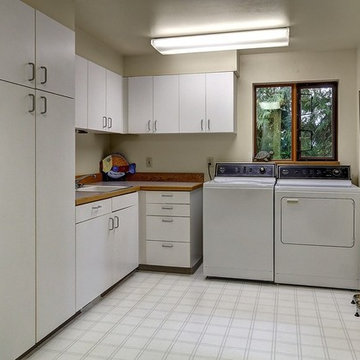
PrepareToSell.House
Inspiration pour une buanderie traditionnelle en L multi-usage et de taille moyenne avec un évier 1 bac, un placard à porte plane, un mur beige, un sol en linoléum et des machines côte à côte.
Inspiration pour une buanderie traditionnelle en L multi-usage et de taille moyenne avec un évier 1 bac, un placard à porte plane, un mur beige, un sol en linoléum et des machines côte à côte.
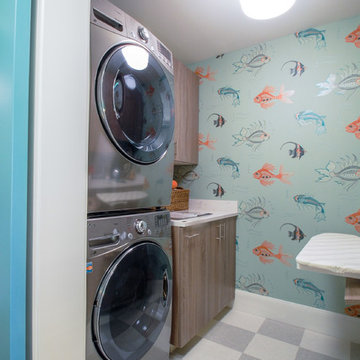
Laundry room in rustic textured melamine for 2015 ASID Showcase Home
Interior Deisgn by Renae Keller Interior Design, ASID
Aménagement d'une buanderie parallèle bord de mer en bois brun dédiée et de taille moyenne avec un évier encastré, un placard à porte plane, plan de travail en marbre, un mur bleu, un sol en linoléum et des machines superposées.
Aménagement d'une buanderie parallèle bord de mer en bois brun dédiée et de taille moyenne avec un évier encastré, un placard à porte plane, plan de travail en marbre, un mur bleu, un sol en linoléum et des machines superposées.
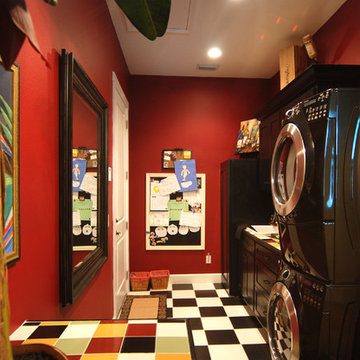
Exemple d'une buanderie linéaire éclectique dédiée et de taille moyenne avec un placard avec porte à panneau encastré, des portes de placard noires, un mur rouge, un sol en linoléum et des machines superposées.
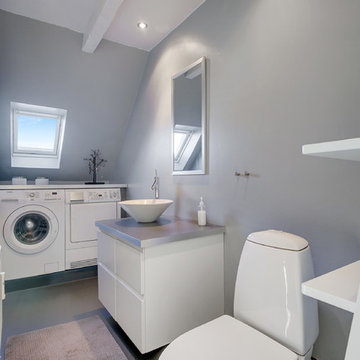
Idées déco pour une buanderie scandinave de taille moyenne avec un placard à porte plane, des portes de placard blanches, un mur gris, un sol en linoléum et un sol gris.
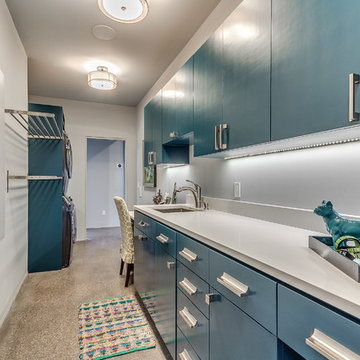
Exemple d'une buanderie parallèle chic dédiée et de taille moyenne avec un évier encastré, un placard à porte plane, des portes de placard bleues, un plan de travail en quartz modifié, un mur blanc, un sol en linoléum et des machines superposées.
Idées déco de buanderies de taille moyenne avec un sol en linoléum
4