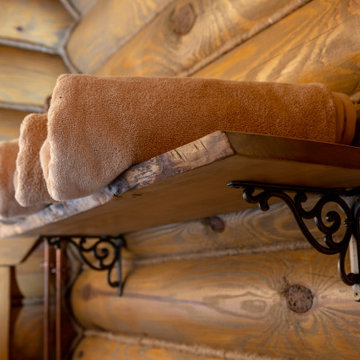Idées déco de buanderies de taille moyenne
Trier par :
Budget
Trier par:Populaires du jour
41 - 60 sur 5 170 photos
1 sur 3

Samantha Goh Photography
Idées déco pour une buanderie bord de mer en U dédiée et de taille moyenne avec un évier encastré, un placard à porte shaker, des portes de placard grises, un plan de travail en quartz modifié, un mur gris, un sol en carrelage de céramique, des machines superposées, un sol multicolore et un plan de travail blanc.
Idées déco pour une buanderie bord de mer en U dédiée et de taille moyenne avec un évier encastré, un placard à porte shaker, des portes de placard grises, un plan de travail en quartz modifié, un mur gris, un sol en carrelage de céramique, des machines superposées, un sol multicolore et un plan de travail blanc.
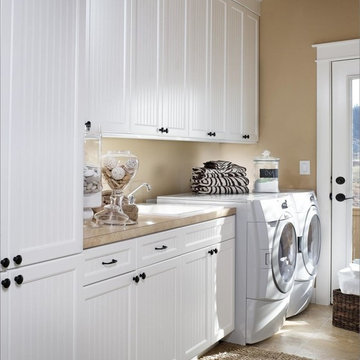
Exemple d'une buanderie nature multi-usage et de taille moyenne avec un placard avec porte à panneau encastré, des portes de placard blanches et un plan de travail en stratifié.

Gary Johnson
Idée de décoration pour une buanderie champêtre dédiée et de taille moyenne avec un évier de ferme, un placard à porte shaker, des portes de placard grises, un plan de travail en bois, un mur blanc, un sol en carrelage de céramique, des machines côte à côte, un sol gris et un plan de travail marron.
Idée de décoration pour une buanderie champêtre dédiée et de taille moyenne avec un évier de ferme, un placard à porte shaker, des portes de placard grises, un plan de travail en bois, un mur blanc, un sol en carrelage de céramique, des machines côte à côte, un sol gris et un plan de travail marron.

Porcelain tile flooring are done in a calming grey in the large scale size of 12" x 24" - less grout! Complimented with the natural, Quartzite stone counter tops.

Karen was an existing client of ours who was tired of the crowded and cluttered laundry/mudroom that did not work well for her young family. The washer and dryer were right in the line of traffic when you stepped in her back entry from the garage and there was a lack of a bench for changing shoes/boots.
Planning began… then along came a twist! A new puppy that will grow to become a fair sized dog would become part of the family. Could the design accommodate dog grooming and a daytime “kennel” for when the family is away?
Having two young boys, Karen wanted to have custom features that would make housekeeping easier so custom drawer drying racks and ironing board were included in the design. All slab-style cabinet and drawer fronts are sturdy and easy to clean and the family’s coats and necessities are hidden from view while close at hand.
The selected quartz countertops, slate flooring and honed marble wall tiles will provide a long life for this hard working space. The enameled cast iron sink which fits puppy to full-sized dog (given a boost) was outfitted with a faucet conducive to dog washing, as well as, general clean up. And the piece de resistance is the glass, Dutch pocket door which makes the family dog feel safe yet secure with a view into the rest of the house. Karen and her family enjoy the organized, tidy space and how it works for them.

Lanshai Stone tile form The Tile Shop laid in a herringbone pattern, Zodiak London Sky Quartz countertops, Reclaimed Barnwood backsplash from a Lincolnton, NC barn from ReclaimedNC, LED undercabinet lights, and custom dog feeding area.
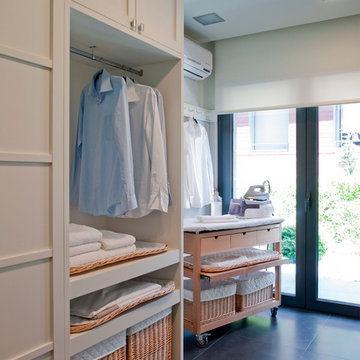
Planchador
Aménagement d'une buanderie contemporaine de taille moyenne et dédiée.
Aménagement d'une buanderie contemporaine de taille moyenne et dédiée.
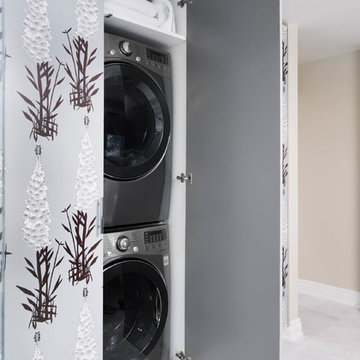
Stephani Buchman Photography
Aménagement d'une buanderie linéaire éclectique de taille moyenne avec un placard à porte plane, des portes de placard grises, un mur gris, un sol en marbre, un placard, des machines dissimulées et un sol blanc.
Aménagement d'une buanderie linéaire éclectique de taille moyenne avec un placard à porte plane, des portes de placard grises, un mur gris, un sol en marbre, un placard, des machines dissimulées et un sol blanc.

Front-loading Appliances, laundry room side Design Moe Kitchen & Bath
Réalisation d'une buanderie tradition en U de taille moyenne avec un évier encastré, un placard avec porte à panneau encastré, des portes de placard grises, un plan de travail en calcaire, un mur blanc, un sol en travertin, des machines côte à côte et un sol rouge.
Réalisation d'une buanderie tradition en U de taille moyenne avec un évier encastré, un placard avec porte à panneau encastré, des portes de placard grises, un plan de travail en calcaire, un mur blanc, un sol en travertin, des machines côte à côte et un sol rouge.
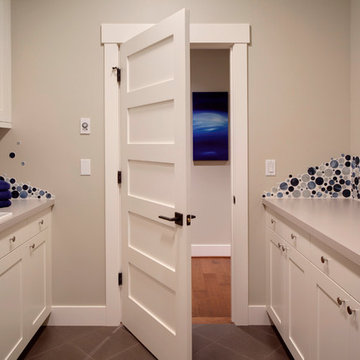
Playful Bubblicious tile acts as a backsplash in this simple, spacious laundry room.
Photo: Clarity Northwest
Cette image montre une buanderie parallèle design de taille moyenne avec un évier posé, un placard à porte shaker, des portes de placard blanches, un plan de travail en stratifié, un mur beige, un sol en carrelage de céramique et des machines côte à côte.
Cette image montre une buanderie parallèle design de taille moyenne avec un évier posé, un placard à porte shaker, des portes de placard blanches, un plan de travail en stratifié, un mur beige, un sol en carrelage de céramique et des machines côte à côte.

This laundry room elevates the space from a functional workroom to a domestic destination.
Idées déco pour une buanderie parallèle classique dédiée et de taille moyenne avec un évier posé et des portes de placard blanches.
Idées déco pour une buanderie parallèle classique dédiée et de taille moyenne avec un évier posé et des portes de placard blanches.

Our client needed a creative way to update and utilize this space. We love how it turned out!
Idées déco pour une buanderie moderne multi-usage et de taille moyenne avec un mur blanc, des machines superposées et un plafond voûté.
Idées déco pour une buanderie moderne multi-usage et de taille moyenne avec un mur blanc, des machines superposées et un plafond voûté.

Cette image montre une buanderie rustique en U multi-usage et de taille moyenne avec un évier posé, un placard à porte shaker, des portes de placard bleues, un plan de travail en stratifié, un mur blanc, un sol en carrelage de céramique, des machines côte à côte, un sol blanc et un plan de travail blanc.

This long narrow laundry room was transformed into amazing storage for a family with 3 baseball playing boys. Lots of storage for sports equipment and shoes and a beautiful dedicated laundry area.

This cozy lake cottage skillfully incorporates a number of features that would normally be restricted to a larger home design. A glance of the exterior reveals a simple story and a half gable running the length of the home, enveloping the majority of the interior spaces. To the rear, a pair of gables with copper roofing flanks a covered dining area and screened porch. Inside, a linear foyer reveals a generous staircase with cascading landing.
Further back, a centrally placed kitchen is connected to all of the other main level entertaining spaces through expansive cased openings. A private study serves as the perfect buffer between the homes master suite and living room. Despite its small footprint, the master suite manages to incorporate several closets, built-ins, and adjacent master bath complete with a soaker tub flanked by separate enclosures for a shower and water closet.
Upstairs, a generous double vanity bathroom is shared by a bunkroom, exercise space, and private bedroom. The bunkroom is configured to provide sleeping accommodations for up to 4 people. The rear-facing exercise has great views of the lake through a set of windows that overlook the copper roof of the screened porch below.
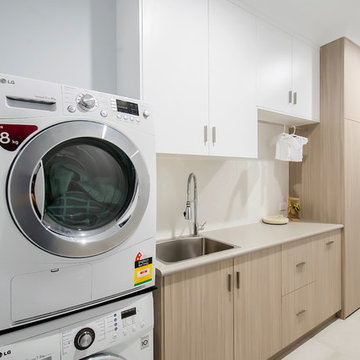
Réalisation d'une buanderie linéaire minimaliste en bois clair dédiée et de taille moyenne avec un évier posé, un placard à porte plane, un plan de travail en stratifié, une crédence blanche, une crédence en céramique, un mur blanc, un sol en carrelage de céramique, des machines superposées, un sol blanc et un plan de travail beige.
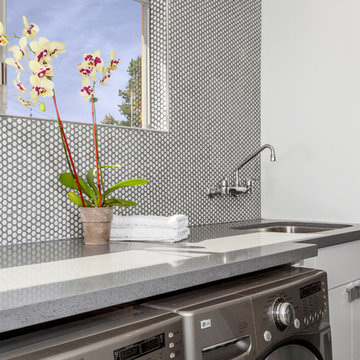
Beautiful, expansive Midcentury Modern family home located in Dover Shores, Newport Beach, California. This home was gutted to the studs, opened up to take advantage of its gorgeous views and designed for a family with young children. Every effort was taken to preserve the home's integral Midcentury Modern bones while adding the most functional and elegant modern amenities. Photos: David Cairns, The OC Image

AV Architects + Builders
Location: Falls Church, VA, USA
Our clients were a newly-wed couple looking to start a new life together. With a love for the outdoors and theirs dogs and cats, we wanted to create a design that wouldn’t make them sacrifice any of their hobbies or interests. We designed a floor plan to allow for comfortability relaxation, any day of the year. We added a mudroom complete with a dog bath at the entrance of the home to help take care of their pets and track all the mess from outside. We added multiple access points to outdoor covered porches and decks so they can always enjoy the outdoors, not matter the time of year. The second floor comes complete with the master suite, two bedrooms for the kids with a shared bath, and a guest room for when they have family over. The lower level offers all the entertainment whether it’s a large family room for movie nights or an exercise room. Additionally, the home has 4 garages for cars – 3 are attached to the home and one is detached and serves as a workshop for him.
The look and feel of the home is informal, casual and earthy as the clients wanted to feel relaxed at home. The materials used are stone, wood, iron and glass and the home has ample natural light. Clean lines, natural materials and simple details for relaxed casual living.
Stacy Zarin Photography
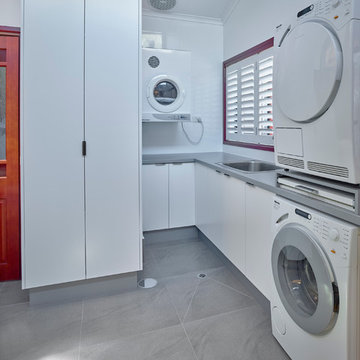
Designed, project managed and built by the Brilliant SA team. Copyright Brilliant SA
Idées déco pour une buanderie contemporaine en U dédiée et de taille moyenne avec un évier posé, des portes de placard blanches, un plan de travail en stratifié, un mur blanc et des machines superposées.
Idées déco pour une buanderie contemporaine en U dédiée et de taille moyenne avec un évier posé, des portes de placard blanches, un plan de travail en stratifié, un mur blanc et des machines superposées.
Idées déco de buanderies de taille moyenne
3
