Idées déco de buanderies de taille moyenne
Trier par:Populaires du jour
1 - 20 sur 58 photos
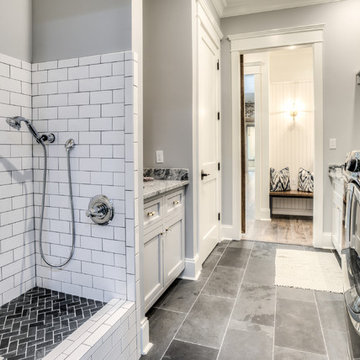
Aménagement d'une buanderie parallèle campagne de taille moyenne avec un évier encastré, un placard à porte affleurante, des portes de placard grises, un plan de travail en granite, un mur gris, des machines côte à côte et un sol gris.

This was a full bathroom, but the jacuzzi tub was removed to make room for a laundry area. There were custom sized laundry shelves added, along with cabinets above the washer and dryer for organization.
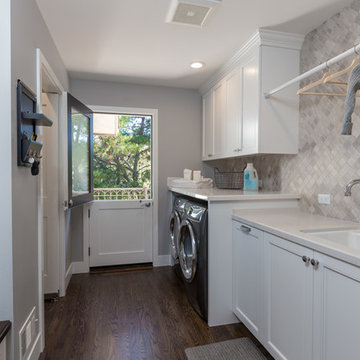
Réalisation d'une buanderie parallèle tradition dédiée et de taille moyenne avec un évier encastré, un placard à porte shaker, des portes de placard blanches, un plan de travail en quartz modifié, un mur gris, parquet foncé, des machines côte à côte et un sol marron.

HUGE transformation! The homes in this area quintessentially have smaller kitchens that dining rooms. In addition, there is no open floor concept so traffic flow is restricted. In this design, we choose to take over the dining room! The fortunate part is the sunroom on the backside of the home was conditioned as part of the home, so the furniture and space plan transformed this room into the "dining room". What a beautiful thing to have on the backside of the home where the view is great (future pictures to come!).
The improvements and challenges were to remove the wall between the kitchen and the formal dining room (which was rarely used) and then extend the kitchen into that space. !! This is a great challenge because it changes the flow, original architectural patterns to the home! We (client included) the plan achieved just that with some sacrifices -- but honestly, with so many more rewards.
Check back for more updates and plans to be uploaded - or send us a message to inquire about how this, is possible!
Photography by David Cannon
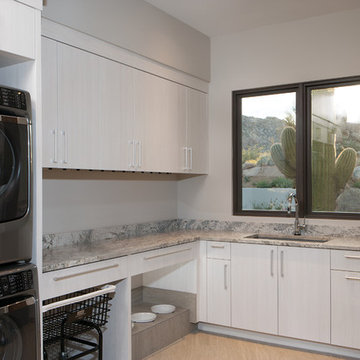
Idées déco pour une buanderie classique en U multi-usage et de taille moyenne avec un évier encastré, un placard à porte plane, des portes de placard grises, un plan de travail en granite, un mur blanc, un sol en carrelage de porcelaine, des machines superposées, un sol beige et un plan de travail gris.

Exemple d'une buanderie nature en bois dédiée et de taille moyenne avec un placard à porte shaker, des portes de placard blanches, un mur blanc, sol en béton ciré, des machines côte à côte, un sol noir, une crédence blanche et une crédence en lambris de bois.
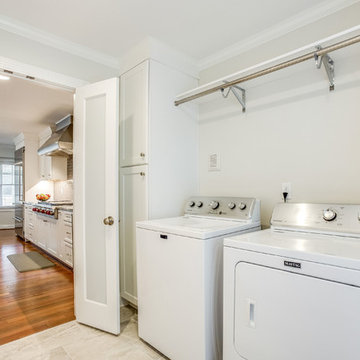
205 Photography
Dual purpose laundry and pantry. Features Fantasy Brown marble counter tops, dual pantry cabinets with roll out shelves, undercabinet lighting and marble looking porcelain tile floors.
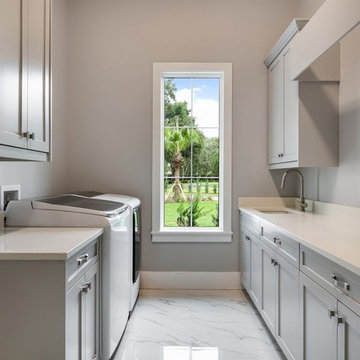
Réalisation d'une buanderie parallèle tradition dédiée et de taille moyenne avec un évier encastré, un placard à porte shaker, des portes de placard grises, un plan de travail en quartz modifié, un mur gris, un sol en marbre, des machines côte à côte, un sol blanc et un plan de travail blanc.
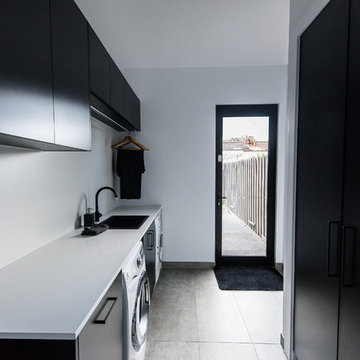
Tahnee Jade Photography
Réalisation d'une buanderie design de taille moyenne avec un évier posé, des portes de placard noires, un plan de travail en quartz modifié, un mur blanc, sol en béton ciré, des machines côte à côte et un sol gris.
Réalisation d'une buanderie design de taille moyenne avec un évier posé, des portes de placard noires, un plan de travail en quartz modifié, un mur blanc, sol en béton ciré, des machines côte à côte et un sol gris.
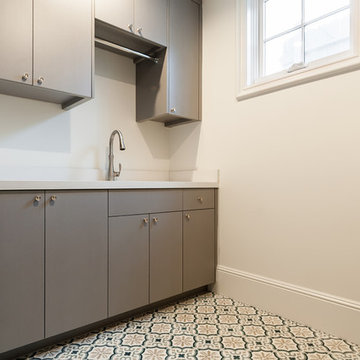
Inspiration pour une buanderie rustique en U dédiée et de taille moyenne avec un évier encastré, un placard à porte plane, des portes de placard grises, un plan de travail en surface solide, un mur blanc, un sol en carrelage de céramique, des machines côte à côte, un sol bleu et un plan de travail blanc.
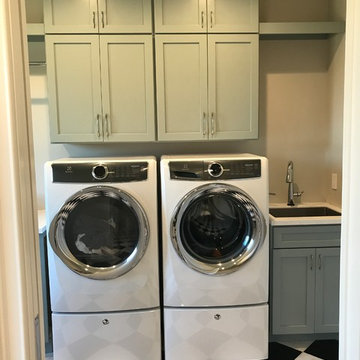
Nancy Berneking
Aménagement d'une buanderie parallèle moderne dédiée et de taille moyenne avec un évier encastré, un placard avec porte à panneau encastré, des portes de placards vertess, un plan de travail en surface solide, un mur gris, un sol en marbre, des machines côte à côte et un sol noir.
Aménagement d'une buanderie parallèle moderne dédiée et de taille moyenne avec un évier encastré, un placard avec porte à panneau encastré, des portes de placards vertess, un plan de travail en surface solide, un mur gris, un sol en marbre, des machines côte à côte et un sol noir.
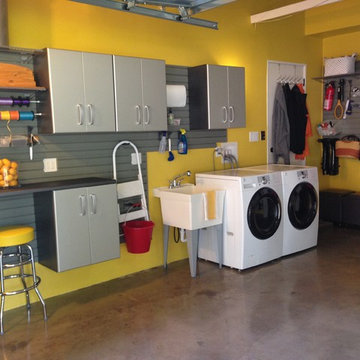
Entry/Mud Wall area, seating, storage for shoes, hanging storage
Bernadette Giglio
Réalisation d'une buanderie vintage de taille moyenne.
Réalisation d'une buanderie vintage de taille moyenne.
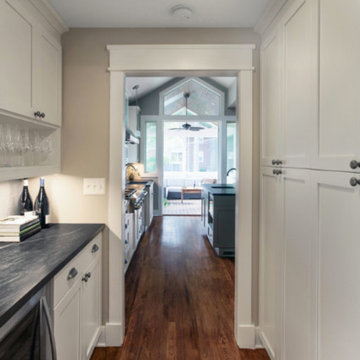
Idée de décoration pour une buanderie parallèle tradition multi-usage et de taille moyenne avec un placard à porte shaker, des portes de placard blanches, un mur beige et parquet foncé.
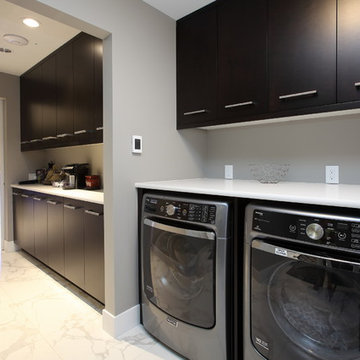
Don Weixl Photography
Cette image montre une buanderie linéaire minimaliste de taille moyenne avec un placard à porte plane, des portes de placard noires, un plan de travail en quartz modifié, un mur gris, un sol en marbre et des machines côte à côte.
Cette image montre une buanderie linéaire minimaliste de taille moyenne avec un placard à porte plane, des portes de placard noires, un plan de travail en quartz modifié, un mur gris, un sol en marbre et des machines côte à côte.
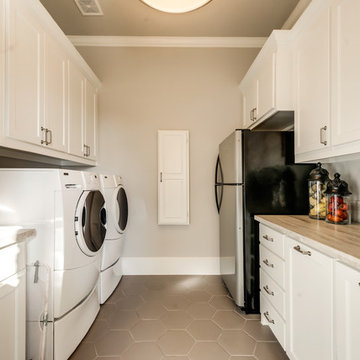
Réalisation d'une buanderie parallèle méditerranéenne dédiée et de taille moyenne avec un évier de ferme, un placard à porte shaker, des portes de placard blanches, un plan de travail en quartz modifié, un mur beige, parquet clair et des machines côte à côte.
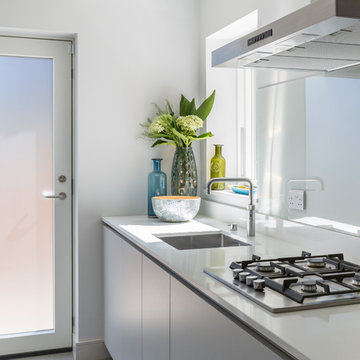
New build house - secondary kitchen/utility design, supply and installation.
We used a light grey matt laminate finish for the furniture in this room - extremely durable and easy to clean. We ensured there were lots of storage space for kitchen overflow items.
Marcel Baumhauer da Silva - hausofsilva.com
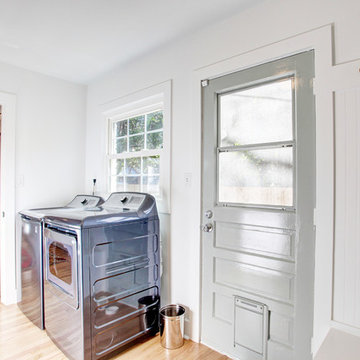
Exemple d'une buanderie chic multi-usage et de taille moyenne avec un mur blanc, parquet clair, des machines côte à côte et un sol marron.
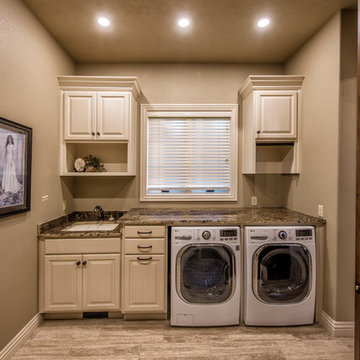
Idée de décoration pour une buanderie linéaire tradition dédiée et de taille moyenne avec un placard avec porte à panneau surélevé, des machines côte à côte, un évier encastré, des portes de placard blanches, un plan de travail en granite, un mur beige et un sol en carrelage de porcelaine.
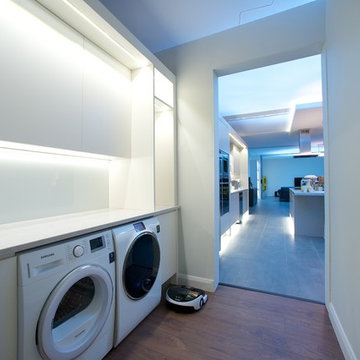
Ideal Home showhouse designed by Angela Connolly, Conbu Interior Design, April 2015 utility room with smart appliances. Glass backsplash, 30mm suede quartz worktop and recessed LED lighting.
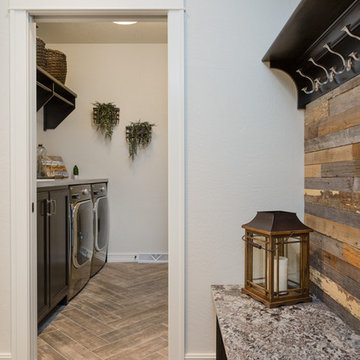
With a beautiful light taupe color pallet, this shabby chic retreat combines beautiful natural stone and rustic barn board wood to create a farmhouse like abode. High ceilings, open floor plans and unique design touches all work together in creating this stunning retreat.
Idées déco de buanderies de taille moyenne
1