Idées déco de buanderies en bois avec un mur en parement de brique
Trier par :
Budget
Trier par:Populaires du jour
1 - 20 sur 119 photos
1 sur 3

This photo was taken at DJK Custom Homes new Parker IV Eco-Smart model home in Stewart Ridge of Plainfield, Illinois.
Idées déco pour une buanderie industrielle en bois vieilli dédiée et de taille moyenne avec un évier de ferme, un placard à porte shaker, un plan de travail en quartz modifié, une crédence beige, une crédence en brique, un mur blanc, un sol en carrelage de céramique, des machines superposées, un sol gris, un plan de travail blanc et un mur en parement de brique.
Idées déco pour une buanderie industrielle en bois vieilli dédiée et de taille moyenne avec un évier de ferme, un placard à porte shaker, un plan de travail en quartz modifié, une crédence beige, une crédence en brique, un mur blanc, un sol en carrelage de céramique, des machines superposées, un sol gris, un plan de travail blanc et un mur en parement de brique.

Both eclectic and refined, the bathrooms at our Summer Hill project are unique and reflects the owners lifestyle. Beach style, yet unequivocally elegant the floors feature encaustic concrete tiles paired with elongated white subway tiles. Aged brass taper by Brodware is featured as is a freestanding black bath and fittings and a custom made timber vanity.

Despite not having a view of the mountains, the windows of this multi-use laundry/prep room serve an important function by allowing one to keep an eye on the exterior dog-run enclosure. Beneath the window (and near to the dog-washing station) sits a dedicated doggie door for easy, four-legged access.
Custom windows, doors, and hardware designed and furnished by Thermally Broken Steel USA.
Other sources:
Western Hemlock wall and ceiling paneling: reSAWN TIMBER Co.

Farm House Laundry Project, we open this laundry closet to switch Laundry from Bathroom to Kitchen Dining Area, this way we change from small machine size to big washer and dryer.
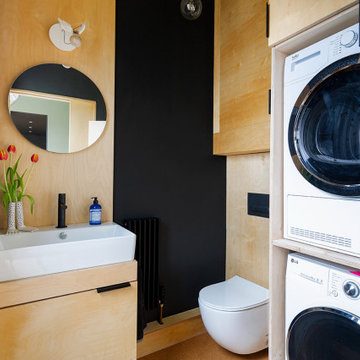
A compact WC and utility space with stacked machines.
Idées déco pour une petite buanderie contemporaine en bois multi-usage avec un sol en liège et des machines superposées.
Idées déco pour une petite buanderie contemporaine en bois multi-usage avec un sol en liège et des machines superposées.

Idée de décoration pour une buanderie design en L, bois clair et bois dédiée et de taille moyenne avec un évier 1 bac, un placard à porte plane, une crédence grise, une crédence en carrelage de pierre, sol en béton ciré, des machines superposées, un sol gris et un plan de travail blanc.
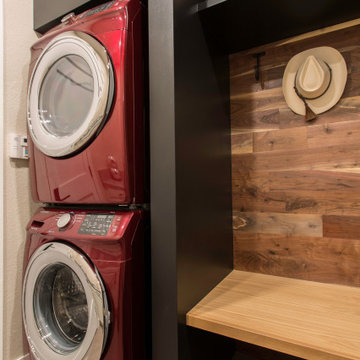
Who said a laundry room can't be beautiful! Make it a room you actually want to spend time in! Bold colors are tamed with beautiful, natural wood accents in this modern laundry/mud room.

Cette image montre une petite buanderie parallèle design en bois foncé et bois avec un placard, un placard à porte plane, un mur marron, un sol en carrelage de céramique, des machines superposées et un sol beige.

Exemple d'une buanderie nature en bois dédiée et de taille moyenne avec un placard à porte shaker, des portes de placard blanches, un mur blanc, sol en béton ciré, des machines côte à côte, un sol noir, une crédence blanche et une crédence en lambris de bois.
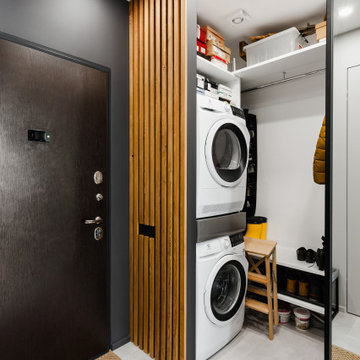
Стиральная и сушильная машины установлены в колонну, между ними складная гладильная доска. Все это прячется за зеркальными дверями - и в прихожей всегда порядок)

Inspiration pour une buanderie linéaire design dédiée avec un évier 1 bac, un placard à porte plane, une crédence grise, sol en béton ciré, un sol gris, un plan de travail gris et un mur en parement de brique.

Projet de Tiny House sur les toits de Paris, avec 17m² pour 4 !
Idée de décoration pour une petite buanderie linéaire asiatique en bois multi-usage avec un évier intégré, un plan de travail en bois, une crédence en bois, sol en béton ciré, un sol blanc et un plafond en bois.
Idée de décoration pour une petite buanderie linéaire asiatique en bois multi-usage avec un évier intégré, un plan de travail en bois, une crédence en bois, sol en béton ciré, un sol blanc et un plafond en bois.
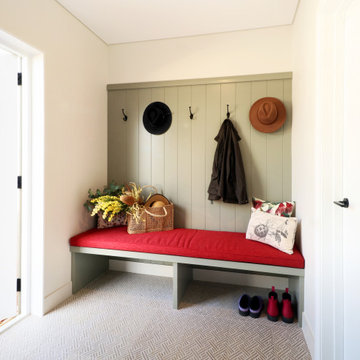
View of mudroom benchseat.
Idée de décoration pour une buanderie en bois multi-usage et de taille moyenne avec un sol en carrelage de porcelaine et un sol beige.
Idée de décoration pour une buanderie en bois multi-usage et de taille moyenne avec un sol en carrelage de porcelaine et un sol beige.

French Country laundry room with all white louvered cabinetry, painted white brick wall, large black metal framed windows, distressed wood folding table, and beige flooring.

Projet de Tiny House sur les toits de Paris, avec 17m² pour 4 !
Idées déco pour une petite buanderie linéaire asiatique en bois clair et bois multi-usage avec un évier 1 bac, un placard sans porte, un plan de travail en bois, une crédence en bois, sol en béton ciré, un lave-linge séchant, un sol blanc et un plafond en bois.
Idées déco pour une petite buanderie linéaire asiatique en bois clair et bois multi-usage avec un évier 1 bac, un placard sans porte, un plan de travail en bois, une crédence en bois, sol en béton ciré, un lave-linge séchant, un sol blanc et un plafond en bois.
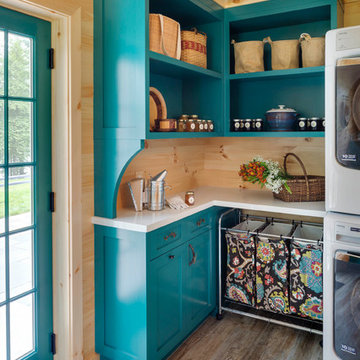
A ground floor mudroom features a center island bench with lots storage drawers underneath. This bench is a perfect place to sit and lace up hiking boots, get ready for snowshoeing, or just hanging out before a swim. Surrounding the mudroom are more window seats and floor-to-ceiling storage cabinets made in rustic knotty pine architectural millwork. Down the hall, are two changing rooms with separate water closets and in a few more steps, the room opens up to a kitchenette with a large sink. A nearby laundry area is conveniently located to handle wet towels and beachwear. Woodmeister Master Builders made all the custom cabinetry and performed the general contracting. Marcia D. Summers was the interior designer. Greg Premru Photography

Inner city self contained studio with the laundry in the ground floor garage. Plywood lining to walls and ceiling. Honed concrete floor.
Inspiration pour une petite buanderie linéaire design en bois multi-usage avec un évier 1 bac, un placard à porte plane, des portes de placard beiges, un plan de travail en stratifié, une crédence blanche, une crédence en mosaïque, un mur beige, sol en béton ciré, des machines côte à côte, un plan de travail beige et un plafond en bois.
Inspiration pour une petite buanderie linéaire design en bois multi-usage avec un évier 1 bac, un placard à porte plane, des portes de placard beiges, un plan de travail en stratifié, une crédence blanche, une crédence en mosaïque, un mur beige, sol en béton ciré, des machines côte à côte, un plan de travail beige et un plafond en bois.

Custom Laundry Room Countertops in New Jersey.
Exemple d'une petite buanderie linéaire nature en bois multi-usage avec un évier encastré, un placard à porte shaker, des portes de placard blanches, un plan de travail en granite, une crédence multicolore, une crédence en bois, un mur multicolore, un sol en bois brun, des machines côte à côte, un sol multicolore et un plan de travail multicolore.
Exemple d'une petite buanderie linéaire nature en bois multi-usage avec un évier encastré, un placard à porte shaker, des portes de placard blanches, un plan de travail en granite, une crédence multicolore, une crédence en bois, un mur multicolore, un sol en bois brun, des machines côte à côte, un sol multicolore et un plan de travail multicolore.

Cette image montre une buanderie traditionnelle en bois dédiée et de taille moyenne avec un évier encastré, des portes de placard grises, un plan de travail en surface solide, une crédence grise, une crédence en bois, un sol en brique, des machines côte à côte, un sol marron et un plan de travail gris.

Heather Ryan, Interior Designer
H.Ryan Studio - Scottsdale, AZ
www.hryanstudio.com
Inspiration pour une buanderie traditionnelle en L et bois dédiée et de taille moyenne avec un évier encastré, un placard à porte shaker, des portes de placard grises, un plan de travail en quartz modifié, une crédence grise, une crédence en bois, un mur blanc, un sol en calcaire, des machines côte à côte, un sol noir et un plan de travail gris.
Inspiration pour une buanderie traditionnelle en L et bois dédiée et de taille moyenne avec un évier encastré, un placard à porte shaker, des portes de placard grises, un plan de travail en quartz modifié, une crédence grise, une crédence en bois, un mur blanc, un sol en calcaire, des machines côte à côte, un sol noir et un plan de travail gris.
Idées déco de buanderies en bois avec un mur en parement de brique
1