Idées déco de buanderies en bois brun avec des machines dissimulées
Trier par :
Budget
Trier par:Populaires du jour
21 - 40 sur 40 photos
1 sur 3
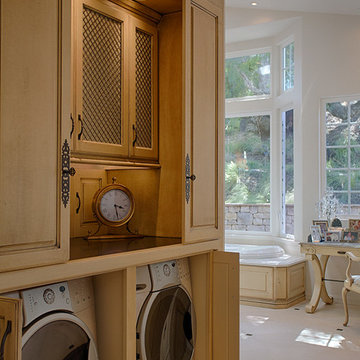
Cocktails and fresh linens? This client required not only space for the washer and dryer in the master bathroom but a way to hide them. The gorgeous cabinetry is toped by a honed black slab that has been inset into the cabinetry top. Removable doors at the counter height allow access to water shut off. The cabinetry above houses supplies as well as clean linens and cocktail glasses. The cabinets at the top open to allow easy attic access. Counter top pocket doors can close to hide any work in progress
John Lennon Photography
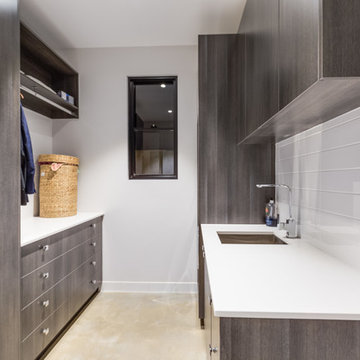
Concrete tilt panels, exposed steel frames with polished concrete floors. A raw and interesting space.
Cette image montre une buanderie parallèle minimaliste en bois brun dédiée et de taille moyenne avec un évier encastré, un placard à porte affleurante, un plan de travail en stratifié, un mur blanc, un sol en carrelage de céramique, des machines dissimulées et un sol beige.
Cette image montre une buanderie parallèle minimaliste en bois brun dédiée et de taille moyenne avec un évier encastré, un placard à porte affleurante, un plan de travail en stratifié, un mur blanc, un sol en carrelage de céramique, des machines dissimulées et un sol beige.
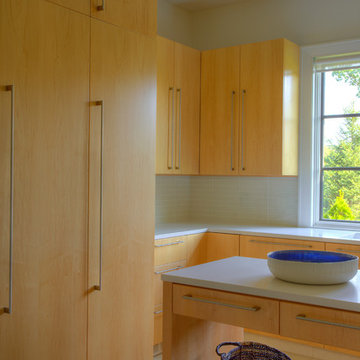
Exemple d'une grande buanderie tendance en U et bois brun multi-usage avec un placard à porte plane, un plan de travail en surface solide, un mur blanc, un sol en carrelage de céramique et des machines dissimulées.
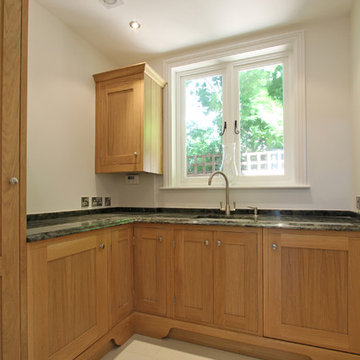
This is the customers Utility room, finished in the same doors and oak hidden boiler in the top cupboard.
Idées déco pour une buanderie classique en U et bois brun multi-usage et de taille moyenne avec un évier 1 bac, un placard à porte shaker, un plan de travail en granite, un mur blanc, un sol en carrelage de porcelaine et des machines dissimulées.
Idées déco pour une buanderie classique en U et bois brun multi-usage et de taille moyenne avec un évier 1 bac, un placard à porte shaker, un plan de travail en granite, un mur blanc, un sol en carrelage de porcelaine et des machines dissimulées.
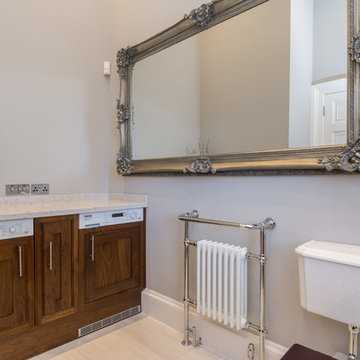
This utility room/WC was created along with the utility and bedroom to give a contemporary feel that was timeless in execution. The walnut finish in the room giveS a perfect mix of this.
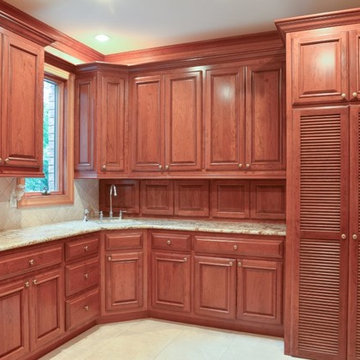
HARRY TAYLOR
Exemple d'une grande buanderie chic en L et bois brun dédiée avec un placard avec porte à panneau surélevé, un plan de travail en granite, un évier encastré, un mur beige, un sol en carrelage de porcelaine et des machines dissimulées.
Exemple d'une grande buanderie chic en L et bois brun dédiée avec un placard avec porte à panneau surélevé, un plan de travail en granite, un évier encastré, un mur beige, un sol en carrelage de porcelaine et des machines dissimulées.
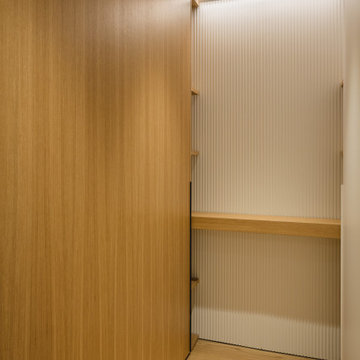
Réalisation d'une petite buanderie minimaliste en bois brun avec un placard, un placard avec porte à panneau encastré et des machines dissimulées.
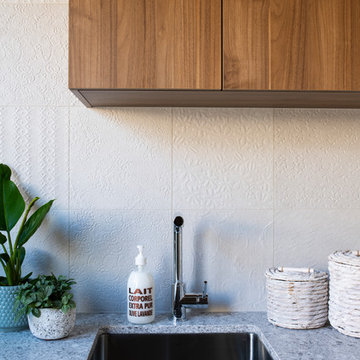
Alana Blowfield
Cette photo montre une buanderie tendance en L et bois brun dédiée et de taille moyenne avec un évier encastré, un plan de travail en quartz modifié, un mur beige, un plan de travail gris et des machines dissimulées.
Cette photo montre une buanderie tendance en L et bois brun dédiée et de taille moyenne avec un évier encastré, un plan de travail en quartz modifié, un mur beige, un plan de travail gris et des machines dissimulées.
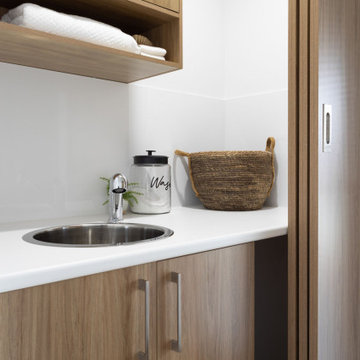
Idée de décoration pour une petite buanderie linéaire tradition en bois brun avec un placard, un plan de travail en stratifié, un évier encastré, un mur blanc, parquet clair et des machines dissimulées.
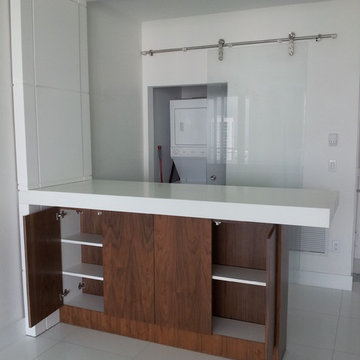
Idée de décoration pour une buanderie minimaliste en bois brun de taille moyenne avec un placard à porte plane, des machines dissimulées et un sol blanc.
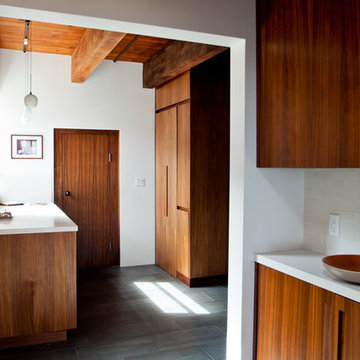
Aménagement d'une buanderie contemporaine en bois brun avec un placard à porte plane, un plan de travail en quartz modifié, un sol en carrelage de porcelaine et des machines dissimulées.
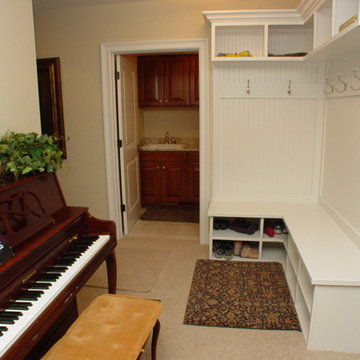
Cette image montre une buanderie traditionnelle en bois brun avec un évier posé, un placard avec porte à panneau surélevé, un plan de travail en granite, un mur beige, un sol en carrelage de céramique et des machines dissimulées.
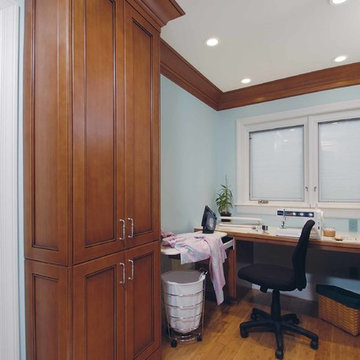
Idées déco pour une buanderie classique en U et bois brun avec un plan de travail en stratifié, un mur bleu, parquet en bambou et des machines dissimulées.

An open 2 story foyer also serves as a laundry space for a family of 5. Previously the machines were hidden behind bifold doors along with a utility sink. The new space is completely open to the foyer and the stackable machines are hidden behind flipper pocket doors so they can be tucked away when not in use. An extra deep countertop allow for plenty of space while folding and sorting laundry. A small deep sink offers opportunities for soaking the wash, as well as a makeshift wet bar during social events. Modern slab doors of solid Sapele with a natural stain showcases the inherent honey ribbons with matching vertical panels. Lift up doors and pull out towel racks provide plenty of useful storage in this newly invigorated space.
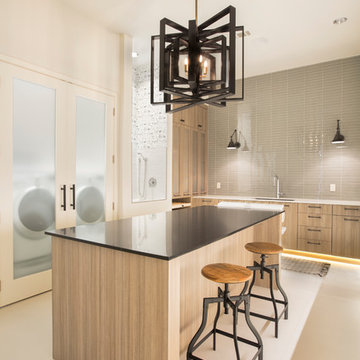
Room size: 12'6" x 20'
Ceiling height: 11'
Inspiration pour une grande buanderie design en U et bois brun multi-usage avec un évier encastré, un placard à porte plane, des machines dissimulées et un sol beige.
Inspiration pour une grande buanderie design en U et bois brun multi-usage avec un évier encastré, un placard à porte plane, des machines dissimulées et un sol beige.

An open 2 story foyer also serves as a laundry space for a family of 5. Previously the machines were hidden behind bifold doors along with a utility sink. The new space is completely open to the foyer and the stackable machines are hidden behind flipper pocket doors so they can be tucked away when not in use. An extra deep countertop allow for plenty of space while folding and sorting laundry. A small deep sink offers opportunities for soaking the wash, as well as a makeshift wet bar during social events. Modern slab doors of solid Sapele with a natural stain showcases the inherent honey ribbons with matching vertical panels. Lift up doors and pull out towel racks provide plenty of useful storage in this newly invigorated space.
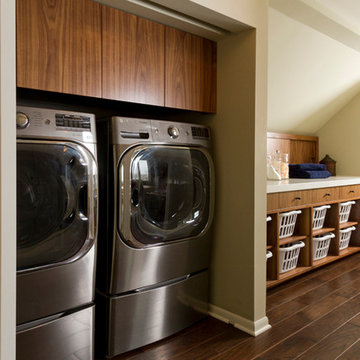
We took a main level laundry room off the garage and moved it directly above the existing laundry more conveniently located near the 2nd floor bedrooms. The laundry was tucked into the unfinished attic space. Custom Made Cabinetry with laundry basket cubbies help to keep this busy family organized.

An open 2 story foyer also serves as a laundry space for a family of 5. Previously the machines were hidden behind bifold doors along with a utility sink. The new space is completely open to the foyer and the stackable machines are hidden behind flipper pocket doors so they can be tucked away when not in use. An extra deep countertop allow for plenty of space while folding and sorting laundry. A small deep sink offers opportunities for soaking the wash, as well as a makeshift wet bar during social events. Modern slab doors of solid Sapele with a natural stain showcases the inherent honey ribbons with matching vertical panels. Lift up doors and pull out towel racks provide plenty of useful storage in this newly invigorated space.
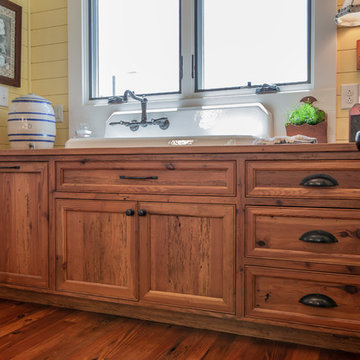
This area is right off of the kitchen and is very close to the washer and dryer. It provides an extra sink that is original to the farmhouse. The cabinets are also made of the 110+ year-old heart pine.
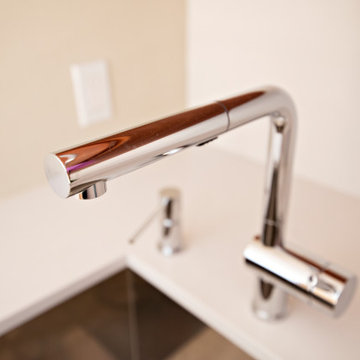
An open 2 story foyer also serves as a laundry space for a family of 5. Previously the machines were hidden behind bifold doors along with a utility sink. The new space is completely open to the foyer and the stackable machines are hidden behind flipper pocket doors so they can be tucked away when not in use. An extra deep countertop allow for plenty of space while folding and sorting laundry. A small deep sink offers opportunities for soaking the wash, as well as a makeshift wet bar during social events. Modern slab doors of solid Sapele with a natural stain showcases the inherent honey ribbons with matching vertical panels. Lift up doors and pull out towel racks provide plenty of useful storage in this newly invigorated space.
Idées déco de buanderies en bois brun avec des machines dissimulées
2