Idées déco de buanderies en bois brun avec des portes de placard marrons
Trier par :
Budget
Trier par:Populaires du jour
161 - 180 sur 2 743 photos
1 sur 3
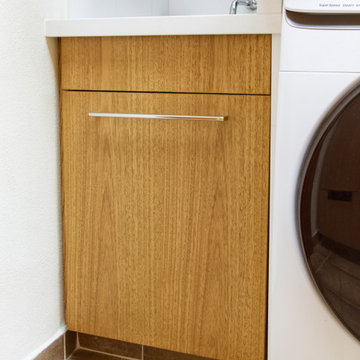
Custom cabinets for washing room.
Inspiration pour une petite buanderie linéaire traditionnelle avec un placard, un placard à porte plane, des portes de placard marrons, un plan de travail en quartz modifié, un mur blanc, un lave-linge séchant et un plan de travail blanc.
Inspiration pour une petite buanderie linéaire traditionnelle avec un placard, un placard à porte plane, des portes de placard marrons, un plan de travail en quartz modifié, un mur blanc, un lave-linge séchant et un plan de travail blanc.
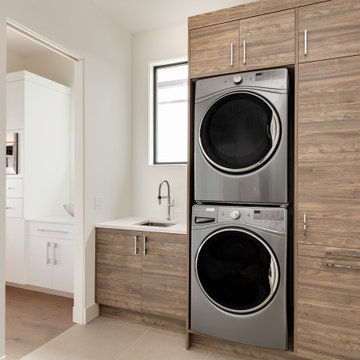
Exemple d'une buanderie linéaire moderne en bois brun multi-usage et de taille moyenne avec un évier encastré, un placard à porte plane, un plan de travail en quartz modifié, des machines superposées et un plan de travail blanc.
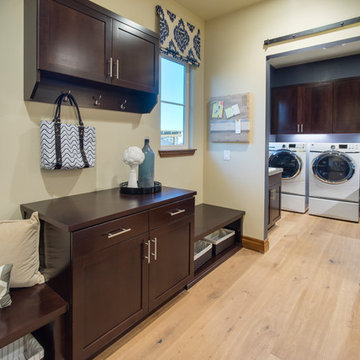
Cette image montre une buanderie dédiée avec un évier posé, un placard à porte shaker, des portes de placard marrons, un plan de travail en granite, parquet clair, des machines côte à côte, un sol marron et un plan de travail gris.

Laundry room, boot room, mudroom, desk
Idée de décoration pour une grande buanderie champêtre en U multi-usage avec un évier encastré, un placard à porte shaker, des portes de placard marrons, un plan de travail en quartz modifié, une crédence en carreau de porcelaine, un sol en carrelage de porcelaine et des machines côte à côte.
Idée de décoration pour une grande buanderie champêtre en U multi-usage avec un évier encastré, un placard à porte shaker, des portes de placard marrons, un plan de travail en quartz modifié, une crédence en carreau de porcelaine, un sol en carrelage de porcelaine et des machines côte à côte.

Montectio Spanish Estate Interior and Exterior. Offered by The Grubb Campbell Group, Village Properties.
Idée de décoration pour une grande buanderie méditerranéenne en U et bois brun dédiée avec un évier posé, un placard à porte affleurante, plan de travail en marbre, un mur blanc, un sol en bois brun et des machines côte à côte.
Idée de décoration pour une grande buanderie méditerranéenne en U et bois brun dédiée avec un évier posé, un placard à porte affleurante, plan de travail en marbre, un mur blanc, un sol en bois brun et des machines côte à côte.
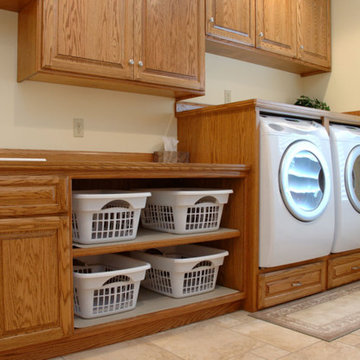
Aménagement d'une buanderie linéaire classique en bois brun de taille moyenne avec un évier posé, un placard avec porte à panneau surélevé, un plan de travail en bois, un mur beige, un sol en travertin, des machines côte à côte et un sol beige.
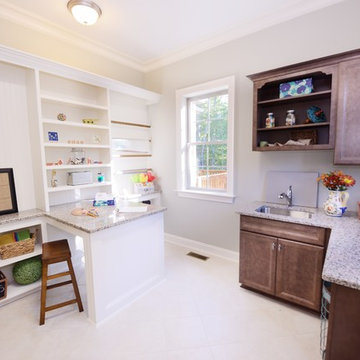
This multi-functional laundry room is huge! Plenty of room for folding clothes, washing up in the sink and also an island for crafts! Tons of storage in the cabinets and built-in shelves.
Photo: M. Eric Honeycutt

2階のファミリークロゼットの奥に浴室・脱衣所などの水回りを配置し、ドレッシングエリアの動線をコンパクトにまとめました。壁際には洗濯物を畳んだりできるカウンターを造作しています。
Idée de décoration pour une buanderie linéaire nordique multi-usage et de taille moyenne avec un évier posé, un placard sans porte, des portes de placard marrons, un plan de travail en bois, un mur blanc, un sol en carrelage de céramique, un lave-linge séchant, un sol beige et un plan de travail marron.
Idée de décoration pour une buanderie linéaire nordique multi-usage et de taille moyenne avec un évier posé, un placard sans porte, des portes de placard marrons, un plan de travail en bois, un mur blanc, un sol en carrelage de céramique, un lave-linge séchant, un sol beige et un plan de travail marron.
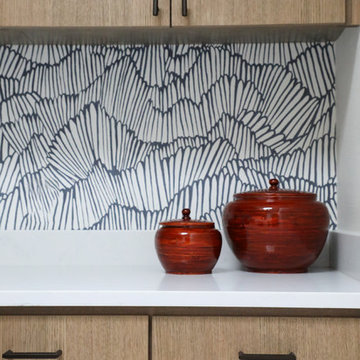
Amy Gritton Photography
Idée de décoration pour une buanderie parallèle minimaliste en bois brun dédiée et de taille moyenne avec un évier encastré, un placard à porte plane, un plan de travail en quartz modifié, un mur gris, un sol en carrelage de porcelaine, des machines côte à côte, un sol beige et un plan de travail blanc.
Idée de décoration pour une buanderie parallèle minimaliste en bois brun dédiée et de taille moyenne avec un évier encastré, un placard à porte plane, un plan de travail en quartz modifié, un mur gris, un sol en carrelage de porcelaine, des machines côte à côte, un sol beige et un plan de travail blanc.
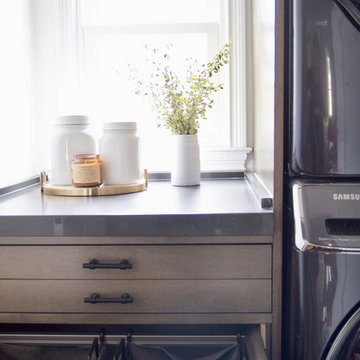
A lux, contemporary Bellevue home remodel design with custom built-in, pull-out hamper and folding shelf in the laundry room. Interior Design & Photography: design by Christina Perry
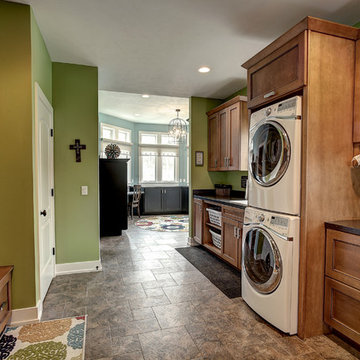
Inspiration pour une grande buanderie linéaire craftsman en bois brun multi-usage avec un évier posé, un plan de travail en surface solide, un mur vert, un sol en carrelage de céramique et des machines superposées.
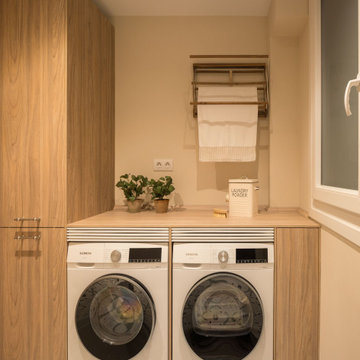
Aménagement d'une grande buanderie classique en L et bois brun dédiée avec un placard à porte plane, un plan de travail en quartz modifié, un mur beige, un sol en carrelage de porcelaine, des machines côte à côte, un plan de travail beige et du papier peint.

Builder: AVB Inc.
Interior Design: Vision Interiors by Visbeen
Photographer: Ashley Avila Photography
The Holloway blends the recent revival of mid-century aesthetics with the timelessness of a country farmhouse. Each façade features playfully arranged windows tucked under steeply pitched gables. Natural wood lapped siding emphasizes this homes more modern elements, while classic white board & batten covers the core of this house. A rustic stone water table wraps around the base and contours down into the rear view-out terrace.
Inside, a wide hallway connects the foyer to the den and living spaces through smooth case-less openings. Featuring a grey stone fireplace, tall windows, and vaulted wood ceiling, the living room bridges between the kitchen and den. The kitchen picks up some mid-century through the use of flat-faced upper and lower cabinets with chrome pulls. Richly toned wood chairs and table cap off the dining room, which is surrounded by windows on three sides. The grand staircase, to the left, is viewable from the outside through a set of giant casement windows on the upper landing. A spacious master suite is situated off of this upper landing. Featuring separate closets, a tiled bath with tub and shower, this suite has a perfect view out to the rear yard through the bedrooms rear windows. All the way upstairs, and to the right of the staircase, is four separate bedrooms. Downstairs, under the master suite, is a gymnasium. This gymnasium is connected to the outdoors through an overhead door and is perfect for athletic activities or storing a boat during cold months. The lower level also features a living room with view out windows and a private guest suite.
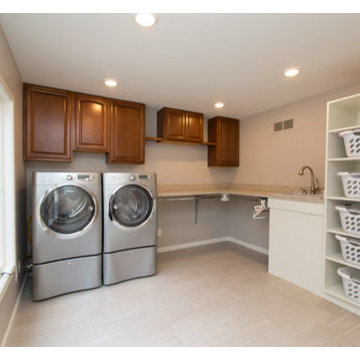
Laura Dempsey Photography
Inspiration pour une grande buanderie traditionnelle en L et bois brun dédiée avec un évier utilitaire, un placard avec porte à panneau surélevé, un plan de travail en stratifié, un mur beige, un sol en carrelage de porcelaine et des machines côte à côte.
Inspiration pour une grande buanderie traditionnelle en L et bois brun dédiée avec un évier utilitaire, un placard avec porte à panneau surélevé, un plan de travail en stratifié, un mur beige, un sol en carrelage de porcelaine et des machines côte à côte.
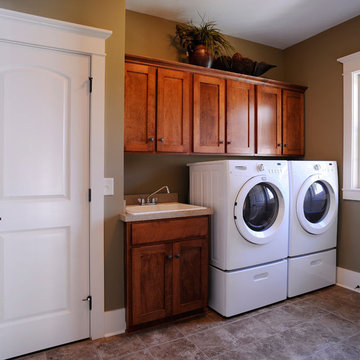
Idées déco pour une buanderie linéaire montagne en bois brun multi-usage avec un évier utilitaire, un placard à porte shaker, un mur beige et des machines côte à côte.
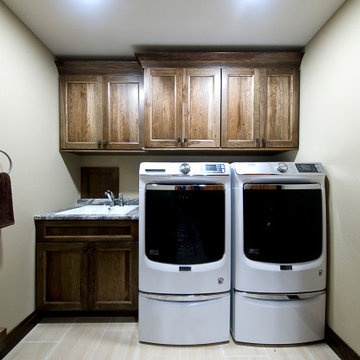
Door Style: Edgewater
Construction: International+/Full Overlay
Wood Type: Hickory
Finish: Tawny
After more than 15 years in their home, it was time for an upgrade. The homeowners loved the area where they lived and the unique, fabulous view it provided. Their trees were maturing beautifully, and recent landscaping improvements provided cherished outdoor living space.
Although the owners had designed and built this to be the home of their dreams, those dreams changed over time. It all began with a discussion about "flipping the kitchen and dining room" in order to create one grand, yet cozy living space that encouraged togetherness, for either small or large gatherings. That discussion evolved into a more significant remodel that surpassed their expectations.
Relocating the two primary rooms, kitchen and dining, afforded the opportunity to re-imagine other supporting spaces. A new walk-in pantry was added and the laundry, mud, and powder room areas were completely redefined. Additional finishing touches were added to the living/family room area, including removing a corner fireplace and building a new, larger fireplace in the center of the room surrounded by Showplace bookcase units.
In the end, the owners got a lodge-inspired space that made them fall in love with their home all over again.

This is every young mother's dream -- an enormous laundry room WITH lots and lots of storage! These individual lockers have us taking note. Just think of all the ways you could organize this room to keep your family constantly organized!
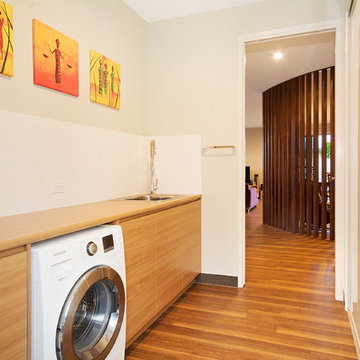
Dave from Top Snap
Cette image montre une buanderie linéaire design en bois brun avec un évier posé, un plan de travail en stratifié, un sol en vinyl, un placard à porte plane, des machines côte à côte et un mur beige.
Cette image montre une buanderie linéaire design en bois brun avec un évier posé, un plan de travail en stratifié, un sol en vinyl, un placard à porte plane, des machines côte à côte et un mur beige.
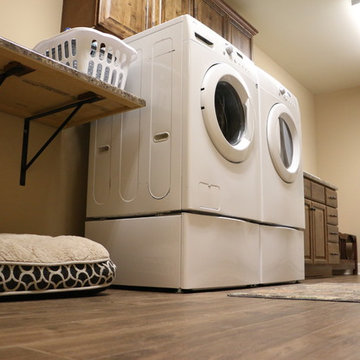
Idées déco pour une buanderie montagne en bois brun multi-usage et de taille moyenne avec un évier posé, un placard avec porte à panneau surélevé, un plan de travail en granite, un mur beige, des machines côte à côte et un sol marron.
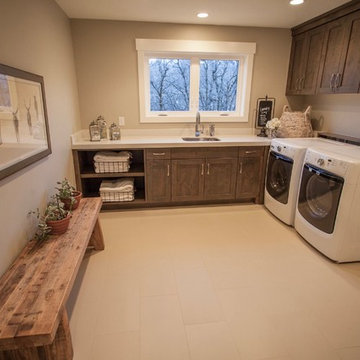
Interior Designer: Simons Design Studio
Photography: Revolution Photography & Design
Inspiration pour une buanderie chalet en L et bois brun dédiée avec un évier encastré, un placard à porte shaker, un mur beige, un sol en carrelage de céramique, des machines côte à côte, un sol beige et un plan de travail blanc.
Inspiration pour une buanderie chalet en L et bois brun dédiée avec un évier encastré, un placard à porte shaker, un mur beige, un sol en carrelage de céramique, des machines côte à côte, un sol beige et un plan de travail blanc.
Idées déco de buanderies en bois brun avec des portes de placard marrons
9