Idées déco de buanderies en bois brun avec des portes de placard noires
Trier par :
Budget
Trier par:Populaires du jour
121 - 140 sur 2 896 photos
1 sur 3

David Marquardt
Cette image montre une buanderie design en L et bois brun dédiée et de taille moyenne avec un évier intégré, un placard à porte plane, un plan de travail en surface solide, un mur gris, un sol en carrelage de céramique et des machines côte à côte.
Cette image montre une buanderie design en L et bois brun dédiée et de taille moyenne avec un évier intégré, un placard à porte plane, un plan de travail en surface solide, un mur gris, un sol en carrelage de céramique et des machines côte à côte.

Jon M Photography
Idée de décoration pour une grande buanderie linéaire urbaine en bois brun dédiée avec un évier encastré, un placard à porte plane, un plan de travail en bois, un mur beige, un sol en ardoise et des machines côte à côte.
Idée de décoration pour une grande buanderie linéaire urbaine en bois brun dédiée avec un évier encastré, un placard à porte plane, un plan de travail en bois, un mur beige, un sol en ardoise et des machines côte à côte.
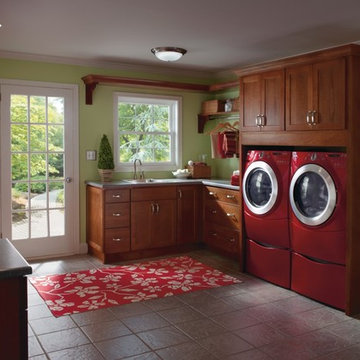
Réalisation d'une grande buanderie tradition en U et bois brun multi-usage avec un placard à porte shaker, un mur vert, un sol en carrelage de céramique et des machines côte à côte.
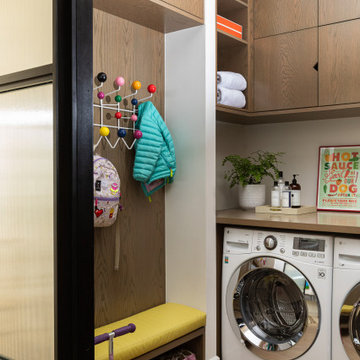
Interior Design by Nina Carbone.
Idée de décoration pour une buanderie design en bois brun avec un placard à porte plane, un mur blanc, parquet clair, des machines côte à côte et un sol beige.
Idée de décoration pour une buanderie design en bois brun avec un placard à porte plane, un mur blanc, parquet clair, des machines côte à côte et un sol beige.

Réalisation d'une petite buanderie linéaire champêtre avec un placard, un placard à porte shaker, des portes de placard noires, un mur gris, un sol en bois brun, des machines côte à côte et un sol marron.

Cette photo montre une buanderie linéaire nature en bois brun dédiée avec un évier de ferme, un placard avec porte à panneau surélevé, un mur beige, tomettes au sol, des machines côte à côte, un sol orange et un plan de travail bleu.

These homeowners had lived in their home for a number of years and loved their location, however as their family grew and they needed more space, they chose to have us tear down and build their new home. With their generous sized lot and plenty of space to expand, we designed a 10,000 sq/ft house that not only included the basic amenities (such as 5 bedrooms and 8 bathrooms), but also a four car garage, three laundry rooms, two craft rooms, a 20’ deep basement sports court for basketball, a teen lounge on the second floor for the kids and a screened-in porch with a full masonry fireplace to watch those Sunday afternoon Colts games.
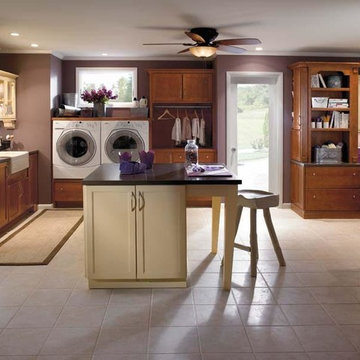
Inspiration pour une très grande buanderie linéaire traditionnelle en bois brun multi-usage avec un évier de ferme, un placard avec porte à panneau encastré, un plan de travail en stéatite, un mur violet, un sol en carrelage de porcelaine, des machines côte à côte et un sol beige.
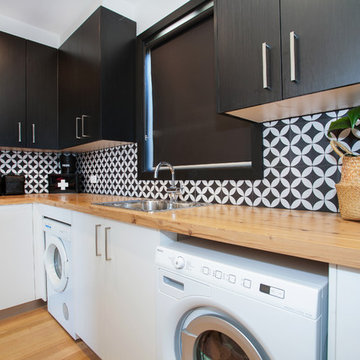
Idées déco pour une buanderie contemporaine en L dédiée avec un évier posé, un placard à porte plane, des portes de placard noires, un plan de travail en bois, un mur multicolore, parquet clair et un plan de travail beige.

Aménagement d'une grande buanderie classique en U et bois brun multi-usage avec un placard avec porte à panneau surélevé, un plan de travail en quartz modifié, un mur beige, un sol en calcaire, des machines côte à côte et un sol beige.
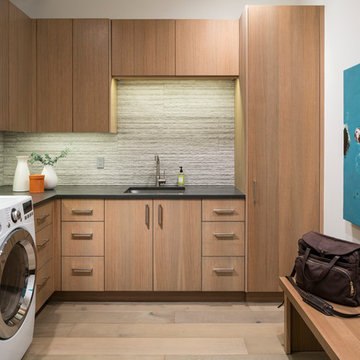
Inspiration pour une buanderie design en L et bois brun dédiée avec un évier encastré, un placard à porte plane, un mur blanc, parquet clair, des machines côte à côte, un sol beige et un plan de travail gris.
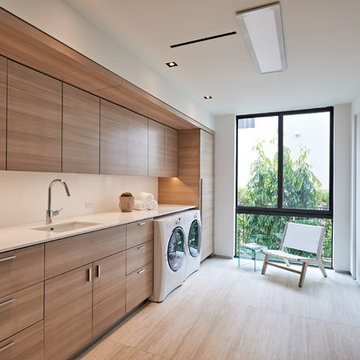
Idées déco pour une buanderie contemporaine en bois brun dédiée avec un évier encastré, un placard à porte plane, des machines côte à côte, un sol beige et un plan de travail blanc.
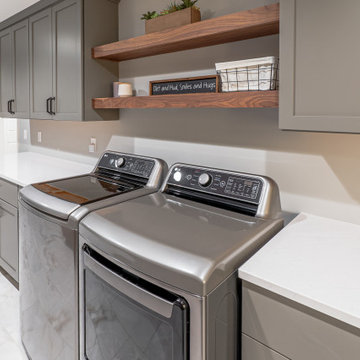
Using some of the garage space, their existing laundry room was transformed into a spacious area for laundry and storage needs.
Idées déco pour une grande buanderie parallèle classique en bois brun multi-usage avec un placard avec porte à panneau encastré, un plan de travail en quartz modifié, un mur gris, un sol en carrelage de céramique, des machines côte à côte, un sol blanc et un plan de travail blanc.
Idées déco pour une grande buanderie parallèle classique en bois brun multi-usage avec un placard avec porte à panneau encastré, un plan de travail en quartz modifié, un mur gris, un sol en carrelage de céramique, des machines côte à côte, un sol blanc et un plan de travail blanc.
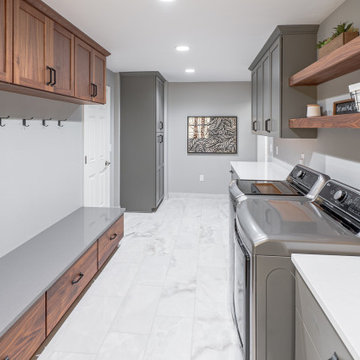
Using some of the garage space, their existing laundry room was transformed into a spacious area for laundry and storage needs.
Cette photo montre une grande buanderie parallèle chic en bois brun multi-usage avec un placard avec porte à panneau encastré, un plan de travail en quartz modifié, un mur gris, un sol en carrelage de céramique, des machines côte à côte, un sol blanc et un plan de travail blanc.
Cette photo montre une grande buanderie parallèle chic en bois brun multi-usage avec un placard avec porte à panneau encastré, un plan de travail en quartz modifié, un mur gris, un sol en carrelage de céramique, des machines côte à côte, un sol blanc et un plan de travail blanc.

Idée de décoration pour une buanderie vintage en bois brun multi-usage avec un évier utilitaire, un plan de travail en stratifié, un mur bleu, un sol en linoléum, des machines côte à côte, un sol gris et un plan de travail multicolore.
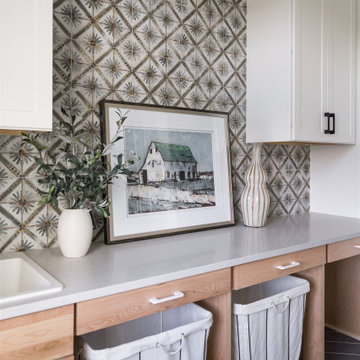
A neutral color palette punctuated by warm wood tones and large windows create a comfortable, natural environment that combines casual southern living with European coastal elegance. The 10-foot tall pocket doors leading to a covered porch were designed in collaboration with the architect for seamless indoor-outdoor living. Decorative house accents including stunning wallpapers, vintage tumbled bricks, and colorful walls create visual interest throughout the space. Beautiful fireplaces, luxury furnishings, statement lighting, comfortable furniture, and a fabulous basement entertainment area make this home a welcome place for relaxed, fun gatherings.
---
Project completed by Wendy Langston's Everything Home interior design firm, which serves Carmel, Zionsville, Fishers, Westfield, Noblesville, and Indianapolis.
For more about Everything Home, click here: https://everythinghomedesigns.com/
To learn more about this project, click here:
https://everythinghomedesigns.com/portfolio/aberdeen-living-bargersville-indiana/

A quartz countertop provides a durable work surface.
Réalisation d'une buanderie linéaire tradition en bois brun dédiée et de taille moyenne avec un évier 1 bac, un placard à porte shaker, un plan de travail en quartz modifié, un mur beige, un sol en carrelage de porcelaine, un sol gris et un plan de travail beige.
Réalisation d'une buanderie linéaire tradition en bois brun dédiée et de taille moyenne avec un évier 1 bac, un placard à porte shaker, un plan de travail en quartz modifié, un mur beige, un sol en carrelage de porcelaine, un sol gris et un plan de travail beige.
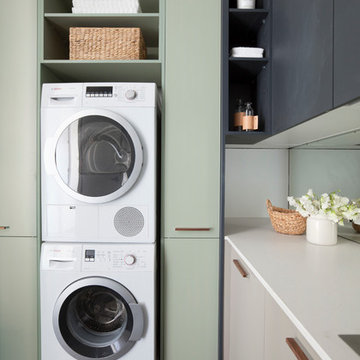
Be bold in the laundry with use of colour! Andy & Ben from The Block 2016 have created a stylish and modern laundry which uses a mixture of colour tones.
Featuring:
Cabinetry: Impressions Charcoal Riven and Alpine Newbury Baye and Laminex Bayleaf
Handles: Touch Catch, L6742
Benchtop: Caesarstone Fresh Concrete (20mm pencil edge)
LED Strip lighting
Appliances By Bosch
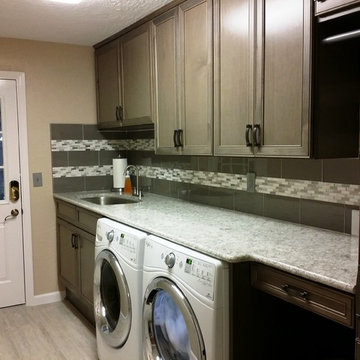
Laundry room remodel done in Bridgewood American Value cabinets with Dover grey door. We also installed a Cambria Torquay countertop, which was installed at 40” to allow for a built in washer and dryer. The backsplash is glass and glass/metal mosaic. There is also space for laundry baskets, cabinet broom closet and 39” upper cabinets, along with a clothes rod to hang clothes during folding.
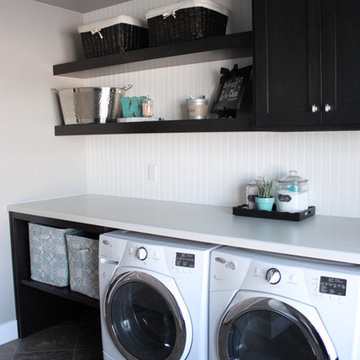
The family laundry room is built to work. With a mix of open and closed storage, ample folding surface, and craftsman touches like bead board and shaker cabinets, this is a laundry room you actually want to spend time in, for its function AND form.
Idées déco de buanderies en bois brun avec des portes de placard noires
7