Idées déco de buanderies en bois brun avec différentes finitions de placard
Trier par :
Budget
Trier par:Populaires du jour
1 - 20 sur 2 250 photos
1 sur 3

In this renovation, the once-framed closed-in double-door closet in the laundry room was converted to a locker storage system with room for roll-out laundry basket drawer and a broom closet. The laundry soap is contained in the large drawer beside the washing machine. Behind the mirror, an oversized custom medicine cabinet houses small everyday items such as shoe polish, small tools, masks...etc. The off-white cabinetry and slate were existing. To blend in the off-white cabinetry, walnut accents were added with black hardware.

Réalisation d'une buanderie tradition en bois brun et L multi-usage et de taille moyenne avec un évier posé, un placard à porte shaker, un plan de travail en quartz modifié, un mur beige, un sol en carrelage de porcelaine et des machines côte à côte.

Bright laundry room with a rustic touch. Distressed wood countertop with storage above. Industrial looking pipe was install overhead to hang laundry. We used the timber frame of a century old barn to build this rustic modern house. The barn was dismantled, and reassembled on site. Inside, we designed the home to showcase as much of the original timber frame as possible.
Photography by Todd Crawford

This beautiful custom home located in Stowe, will serve as a primary residence for our wonderful clients and there family for years to come. With expansive views of Mt. Mansfield and Stowe Mountain Resort, this is the quintessential year round ski home. We worked closely with Bensonwood, who provided us with the beautiful timber frame elements as well as the high performance shell package.
Durable Western Red Cedar on the exterior will provide long lasting beauty and weather resistance. Custom interior builtins, Masonry, Cabinets, Mill Work, Doors, Wine Cellar, Bunk Beds and Stairs help to celebrate our talented in house craftsmanship.
Landscaping and hardscape Patios, Walkways and Terrace’s, along with the fire pit and gardens will insure this magnificent property is enjoyed year round.

Tad Ferguson
Réalisation d'une buanderie linéaire design en bois brun de taille moyenne avec un placard à porte plane, un mur blanc, des machines superposées, un sol noir et un plan de travail blanc.
Réalisation d'une buanderie linéaire design en bois brun de taille moyenne avec un placard à porte plane, un mur blanc, des machines superposées, un sol noir et un plan de travail blanc.

Remodeled by Lion Builder construction
Design By Veneer Designs
Idées déco pour une grande buanderie linéaire contemporaine en bois brun dédiée avec un évier encastré, un placard à porte plane, un plan de travail en quartz modifié, un mur bleu, des machines côte à côte, un plan de travail gris et un sol bleu.
Idées déco pour une grande buanderie linéaire contemporaine en bois brun dédiée avec un évier encastré, un placard à porte plane, un plan de travail en quartz modifié, un mur bleu, des machines côte à côte, un plan de travail gris et un sol bleu.
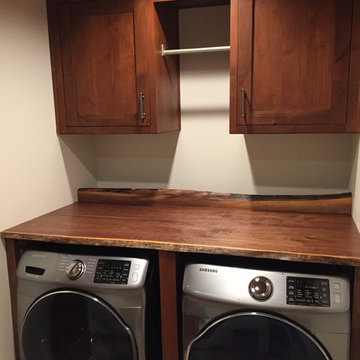
Laundry and bathroom remodel in rustic country home. Cabinetry is Showplace Inset in rustic (knotty) alder wood, autumn stain. Live edge wood top with live edge wood backsplash. Barn door is stained in same finish.
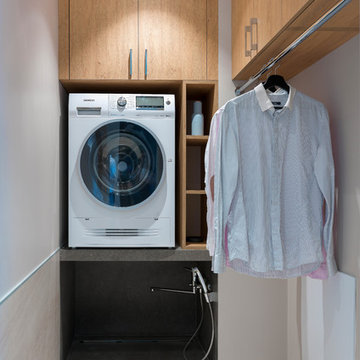
Квартира в жилом комплексе «Рублевские огни» на Западе Москвы была выбрана во многом из-за красивых видов, которые открываются с 22 этажа. Она стала подарком родителей для сына-студента — первым отдельным жильем молодого человека, началом самостоятельной жизни.
Архитектор: Тимур Шарипов
Подбор мебели: Ольга Истомина
Светодизайнер: Сергей Назаров
Фото: Сергей Красюк
Этот проект был опубликован на интернет-портале Интерьер + Дизайн
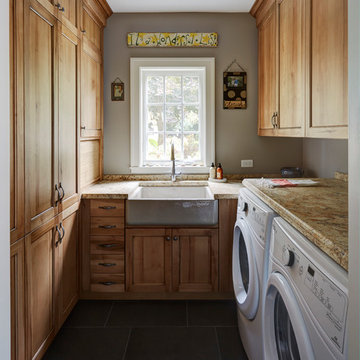
Cette photo montre une buanderie nature en U et bois brun dédiée avec un évier de ferme, un placard à porte shaker, un mur gris, des machines côte à côte, un sol noir et un plan de travail multicolore.
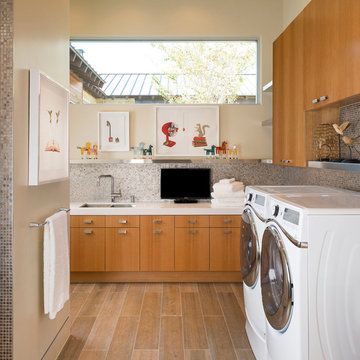
Danny Piassick
Cette image montre une grande buanderie vintage en L et bois brun dédiée avec un évier encastré, un placard à porte plane, un plan de travail en quartz, un mur beige, un sol en carrelage de porcelaine et des machines côte à côte.
Cette image montre une grande buanderie vintage en L et bois brun dédiée avec un évier encastré, un placard à porte plane, un plan de travail en quartz, un mur beige, un sol en carrelage de porcelaine et des machines côte à côte.
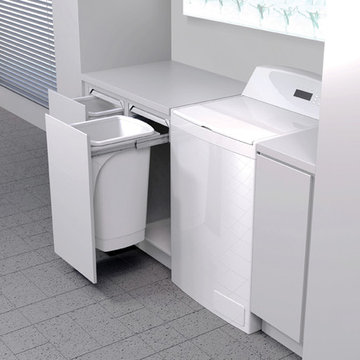
Cette photo montre une buanderie moderne en bois brun avec un mur beige et un sol en carrelage de céramique.

Exemple d'une petite buanderie linéaire tendance en bois brun avec un placard à porte plane, un plan de travail en bois, un mur beige, des machines côte à côte, un plan de travail marron et un placard.

Réalisation d'une buanderie design en bois brun dédiée avec un placard sans porte et des machines côte à côte.
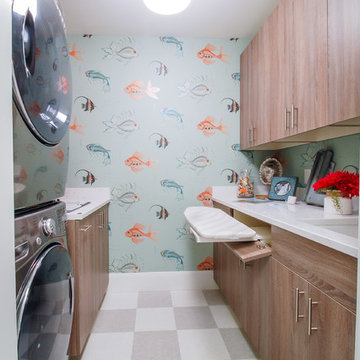
Laundry room in rustic textured melamine for 2015 ASID Showcase Home
Interior Deisgn by Renae Keller Interior Design, ASID
Inspiration pour une buanderie parallèle marine en bois brun dédiée et de taille moyenne avec un évier encastré, un placard à porte plane, plan de travail en marbre, un mur bleu, un sol en linoléum et des machines superposées.
Inspiration pour une buanderie parallèle marine en bois brun dédiée et de taille moyenne avec un évier encastré, un placard à porte plane, plan de travail en marbre, un mur bleu, un sol en linoléum et des machines superposées.
Exemple d'une buanderie parallèle méditerranéenne en bois brun multi-usage avec un placard avec porte à panneau surélevé, un plan de travail en granite, un mur beige, un sol en travertin, des machines côte à côte et un évier posé.
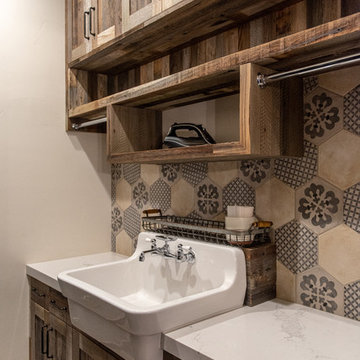
Cette image montre une buanderie chalet en bois brun dédiée avec un évier de ferme, un mur beige et un plan de travail blanc.
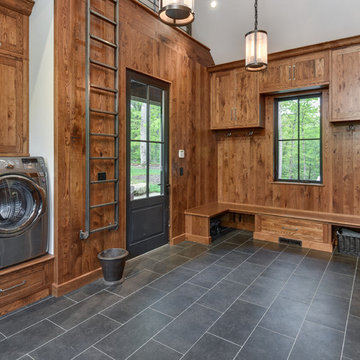
Exemple d'une grande buanderie chic en bois brun et U multi-usage avec un placard à porte shaker, des machines côte à côte, un sol gris, un mur marron et un sol en carrelage de porcelaine.

The mid century contemporary home was taken down to the studs. Phase 1 of this project included remodeling the kitchen, enlarging the laundry room, remodeling two guest bathrooms, addition of LED lighting, ultra glossy epoxy flooring, adding custom anodized exterior doors and adding custom cumaru siding. The kitchen includes high gloss cabinets, quartz countertops and a custom glass back splash. The bathrooms include free floating thermafoil cabinetry, quartz countertops and wall to wall tile. This house turned out incredible.
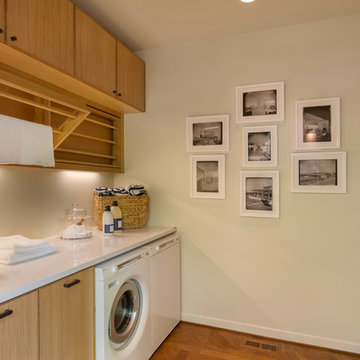
Remodel by Cornerstone Construction Services LLC
Interior Design by Maison Inc.
David Papazian Photography
Cette image montre une buanderie parallèle vintage en bois brun de taille moyenne avec un placard à porte plane, un plan de travail en quartz modifié et des machines côte à côte.
Cette image montre une buanderie parallèle vintage en bois brun de taille moyenne avec un placard à porte plane, un plan de travail en quartz modifié et des machines côte à côte.
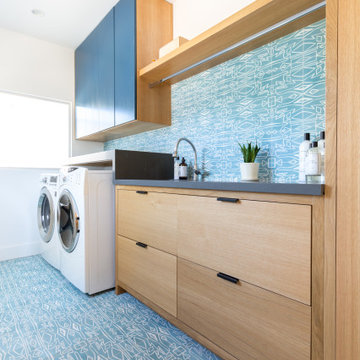
Réalisation d'une buanderie linéaire design en bois brun dédiée avec un placard à porte plane, un mur blanc, des machines côte à côte, un sol bleu et plan de travail noir.
Idées déco de buanderies en bois brun avec différentes finitions de placard
1