Idées déco de buanderies en bois brun avec plan de travail noir
Trier par :
Budget
Trier par:Populaires du jour
41 - 55 sur 55 photos
1 sur 3
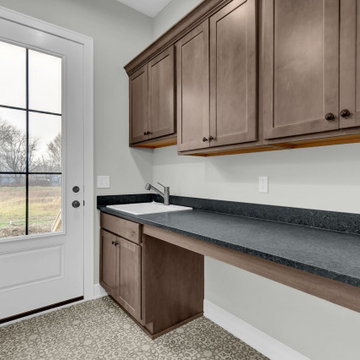
View from Laundry Room towards rear door (which will be future pool access door.
Réalisation d'une buanderie champêtre en bois brun avec un placard à porte shaker, un plan de travail en granite, un sol multicolore et plan de travail noir.
Réalisation d'une buanderie champêtre en bois brun avec un placard à porte shaker, un plan de travail en granite, un sol multicolore et plan de travail noir.

In this renovation, the once-framed closed-in double-door closet in the laundry room was converted to a locker storage system with room for roll-out laundry basket drawer and a broom closet. The laundry soap is contained in the large drawer beside the washing machine. Behind the mirror, an oversized custom medicine cabinet houses small everyday items such as shoe polish, small tools, masks...etc. The off-white cabinetry and slate were existing. To blend in the off-white cabinetry, walnut accents were added with black hardware. The wallcovering was custom-designed to feature line drawings of the owner's various dog breeds. A magnetic chalkboard for pinning up art creations and important reminders finishes off the side gable next to the full-size upright freezer unit.
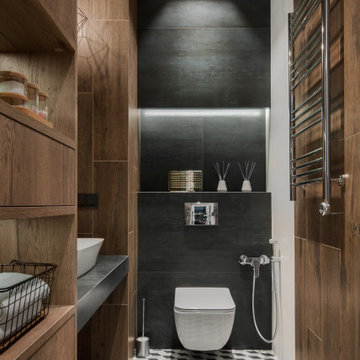
Декоратор-Катерина Наумова, фотограф- Ольга Мелекесцева.
Aménagement d'une petite buanderie en bois brun avec un évier posé, un placard à porte plane, plan de travail carrelé, un mur marron, un sol en carrelage de céramique, des machines superposées, un sol gris, plan de travail noir et différents habillages de murs.
Aménagement d'une petite buanderie en bois brun avec un évier posé, un placard à porte plane, plan de travail carrelé, un mur marron, un sol en carrelage de céramique, des machines superposées, un sol gris, plan de travail noir et différents habillages de murs.
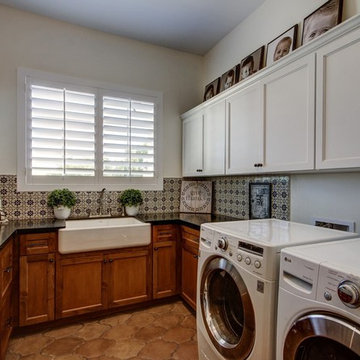
Exemple d'une buanderie craftsman en U et bois brun dédiée avec un évier encastré, un placard à porte shaker, un plan de travail en quartz modifié, un mur beige, un sol en carrelage de céramique, un sol beige et plan de travail noir.
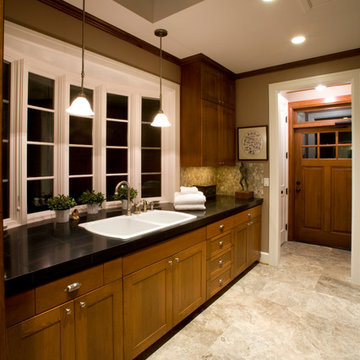
Deep-Double sink. Room beyond is the mudroom with a bench and storage.
Brian McLernon
Aménagement d'une grande buanderie parallèle classique en bois brun dédiée avec un évier 2 bacs, un placard à porte shaker, un plan de travail en granite, un mur beige, un sol en travertin, des machines superposées, un sol beige et plan de travail noir.
Aménagement d'une grande buanderie parallèle classique en bois brun dédiée avec un évier 2 bacs, un placard à porte shaker, un plan de travail en granite, un mur beige, un sol en travertin, des machines superposées, un sol beige et plan de travail noir.
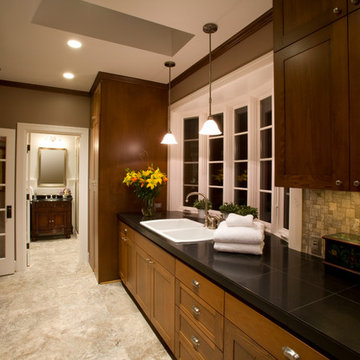
Deep-Double sink. Room beyond is the 3/4 bath. The deep tall cabinet on the left of the powder room entry hides the washer and dryer. The tall cabinets on the left are a long wall of storage.
Brian McLernon
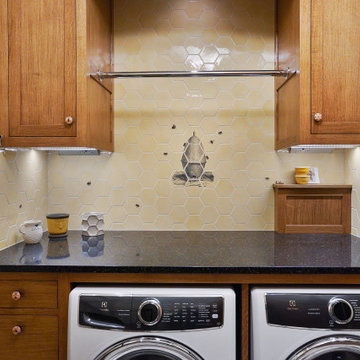
This custom home, sitting above the City within the hills of Corvallis, was carefully crafted with attention to the smallest detail. The homeowners came to us with a vision of their dream home, and it was all hands on deck between the G. Christianson team and our Subcontractors to create this masterpiece! Each room has a theme that is unique and complementary to the essence of the home, highlighted in the Swamp Bathroom and the Dogwood Bathroom. The home features a thoughtful mix of materials, using stained glass, tile, art, wood, and color to create an ambiance that welcomes both the owners and visitors with warmth. This home is perfect for these homeowners, and fits right in with the nature surrounding the home!

This custom home, sitting above the City within the hills of Corvallis, was carefully crafted with attention to the smallest detail. The homeowners came to us with a vision of their dream home, and it was all hands on deck between the G. Christianson team and our Subcontractors to create this masterpiece! Each room has a theme that is unique and complementary to the essence of the home, highlighted in the Swamp Bathroom and the Dogwood Bathroom. The home features a thoughtful mix of materials, using stained glass, tile, art, wood, and color to create an ambiance that welcomes both the owners and visitors with warmth. This home is perfect for these homeowners, and fits right in with the nature surrounding the home!
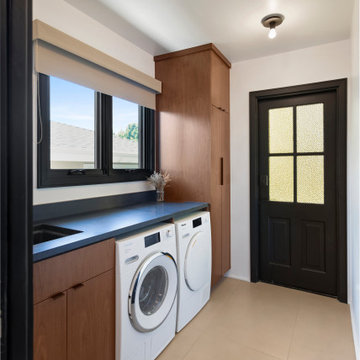
Laundry room designed by JL Interiors in Los Angeles, CA.
JL Interiors is a LA-based creative/diverse firm that specializes in residential interiors. JL Interiors empowers homeowners to design their dream home that they can be proud of! The design isn’t just about making things beautiful; it’s also about making things work beautifully. Contact us for a free consultation Hello@JLinteriors.design _ 310.390.6849_ www.JLinteriors.design
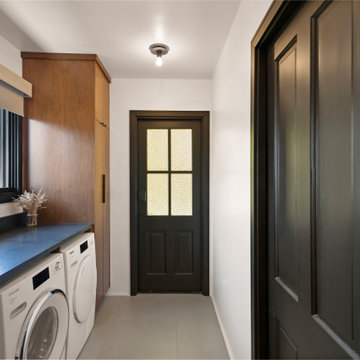
Laundry room designed by JL Interiors in Los Angeles, CA.
JL Interiors is a LA-based creative/diverse firm that specializes in residential interiors. JL Interiors empowers homeowners to design their dream home that they can be proud of! The design isn’t just about making things beautiful; it’s also about making things work beautifully. Contact us for a free consultation Hello@JLinteriors.design _ 310.390.6849_ www.JLinteriors.design
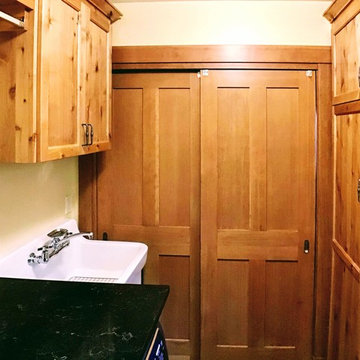
Zapata Photography
Réalisation d'une petite buanderie parallèle craftsman en bois brun dédiée avec un évier de ferme, un placard à porte affleurante, un plan de travail en quartz modifié, un mur jaune, un sol en ardoise, des machines côte à côte, un sol gris et plan de travail noir.
Réalisation d'une petite buanderie parallèle craftsman en bois brun dédiée avec un évier de ferme, un placard à porte affleurante, un plan de travail en quartz modifié, un mur jaune, un sol en ardoise, des machines côte à côte, un sol gris et plan de travail noir.
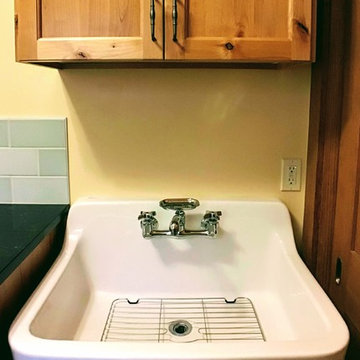
Zapata Photography
Cette image montre une petite buanderie parallèle craftsman en bois brun dédiée avec un évier de ferme, un placard à porte affleurante, un plan de travail en quartz modifié, un mur jaune, un sol en ardoise, des machines côte à côte, un sol gris et plan de travail noir.
Cette image montre une petite buanderie parallèle craftsman en bois brun dédiée avec un évier de ferme, un placard à porte affleurante, un plan de travail en quartz modifié, un mur jaune, un sol en ardoise, des machines côte à côte, un sol gris et plan de travail noir.
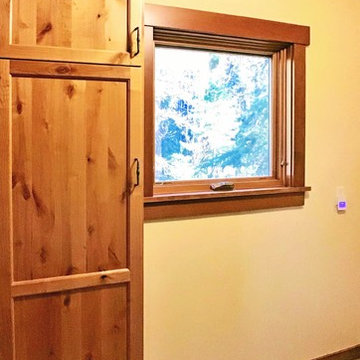
Zapata Photography
Idées déco pour une petite buanderie parallèle craftsman en bois brun dédiée avec un évier de ferme, un placard à porte affleurante, un plan de travail en quartz modifié, un mur jaune, un sol en ardoise, des machines côte à côte, un sol gris et plan de travail noir.
Idées déco pour une petite buanderie parallèle craftsman en bois brun dédiée avec un évier de ferme, un placard à porte affleurante, un plan de travail en quartz modifié, un mur jaune, un sol en ardoise, des machines côte à côte, un sol gris et plan de travail noir.
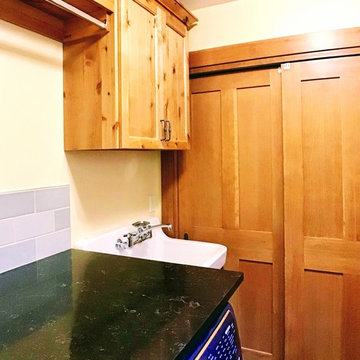
Zapata Photography
Idées déco pour une petite buanderie parallèle craftsman en bois brun dédiée avec un évier de ferme, un placard à porte affleurante, un plan de travail en quartz modifié, un mur jaune, un sol en ardoise, des machines côte à côte, un sol gris et plan de travail noir.
Idées déco pour une petite buanderie parallèle craftsman en bois brun dédiée avec un évier de ferme, un placard à porte affleurante, un plan de travail en quartz modifié, un mur jaune, un sol en ardoise, des machines côte à côte, un sol gris et plan de travail noir.
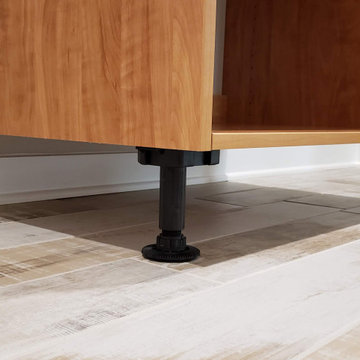
Cette photo montre une buanderie linéaire tendance en bois brun dédiée et de taille moyenne avec un placard à porte plane, un plan de travail en stratifié, un mur gris, parquet clair, des machines côte à côte et plan de travail noir.
Idées déco de buanderies en bois brun avec plan de travail noir
3