Idées déco de buanderies en bois brun avec un évier encastré
Trier par :
Budget
Trier par:Populaires du jour
161 - 180 sur 662 photos
1 sur 3
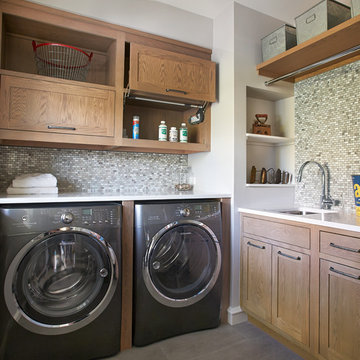
Réalisation d'une buanderie chalet en bois brun de taille moyenne avec un évier encastré, un placard à porte plane et des machines côte à côte.
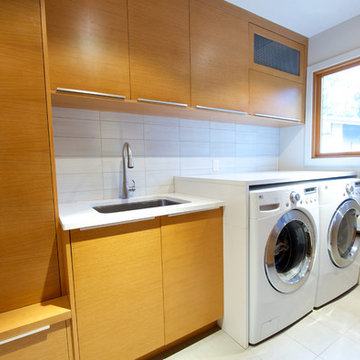
The design of this dedicated laundry room ties into the rest of the house with custom flat panel cabinetry, white subway tile backsplash, and side-by-side washer and dryer.
Design: One SEED Architecture + Interiors Photo Credit: Brice Ferre
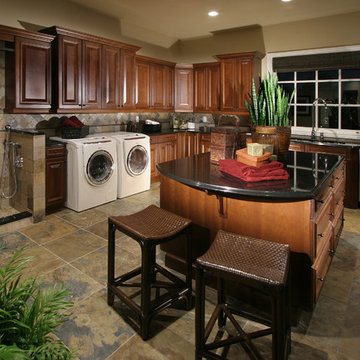
Idées déco pour une très grande buanderie classique en bois brun multi-usage avec un évier encastré, un placard avec porte à panneau surélevé, un plan de travail en granite, un mur beige, un sol en ardoise et des machines côte à côte.
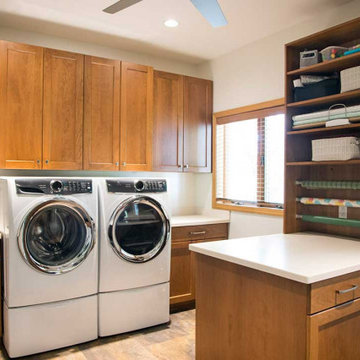
Designing the ultimate multi-purpose laundry and mudroom required a clean slate. This meant gutting the space and reconfiguring the layout.
Plenty of storage was designed into the room, including a wall of cabinets above the washer and dryer and a fantastic gift-wrapping station with handy gift paper rods and open shelving. The custom shaker-style cabinetry is finished in a medium stain and topped with a durable and easy to maintain Corian solid surface countertop in an ‘Abalone’ color.
One wall was designed with a ‘Slatwall’ by ProSlat. This creative wall system allows for endless variations of hooks and shelving to ensure the family’s coats, backpacks, and other items are stored up and out of the way but still within easy reach.
The floor is finished with a Trento tile called ‘Seaside Cliffs’ and adds a rustic touch to the space. A side-by-side washer and dryer, Hazelton undermount sink and stainless steel ceiling fan finish out this amazing transformation.
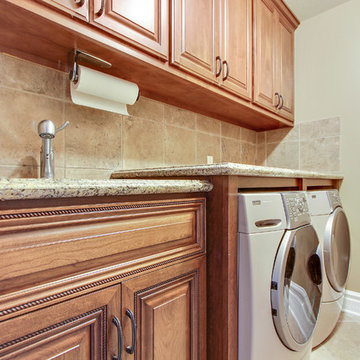
DYS Photo
Réalisation d'une petite buanderie linéaire tradition en bois brun dédiée avec un évier encastré, un placard avec porte à panneau surélevé, un plan de travail en granite, un sol en bois brun et des machines côte à côte.
Réalisation d'une petite buanderie linéaire tradition en bois brun dédiée avec un évier encastré, un placard avec porte à panneau surélevé, un plan de travail en granite, un sol en bois brun et des machines côte à côte.
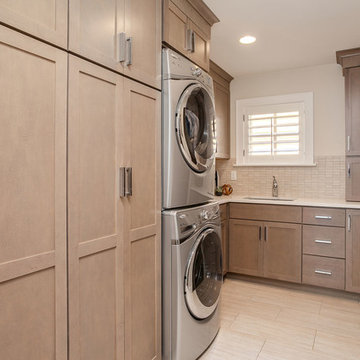
This client wanted to have their kitchen as their centerpiece for their house. As such, I designed this kitchen to have a dark walnut natural wood finish with timeless white kitchen island combined with metal appliances.
The entire home boasts an open, minimalistic, elegant, classy, and functional design, with the living room showcasing a unique vein cut silver travertine stone showcased on the fireplace. Warm colors were used throughout in order to make the home inviting in a family-friendly setting.
Project designed by Denver, Colorado interior designer Margarita Bravo. She serves Denver as well as surrounding areas such as Cherry Hills Village, Englewood, Greenwood Village, and Bow Mar.
For more about MARGARITA BRAVO, click here: https://www.margaritabravo.com/
To learn more about this project, click here: https://www.margaritabravo.com/portfolio/observatory-park/
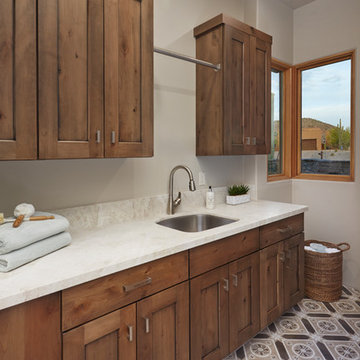
Laundry room with encaustic cement tile floor, Taj Mahal quartzite countertop and custom cabinetry.
Cette photo montre une buanderie en L et bois brun dédiée et de taille moyenne avec un évier encastré, un placard avec porte à panneau encastré, un plan de travail en quartz, un mur beige, sol en béton ciré, des machines côte à côte, un sol marron et un plan de travail blanc.
Cette photo montre une buanderie en L et bois brun dédiée et de taille moyenne avec un évier encastré, un placard avec porte à panneau encastré, un plan de travail en quartz, un mur beige, sol en béton ciré, des machines côte à côte, un sol marron et un plan de travail blanc.
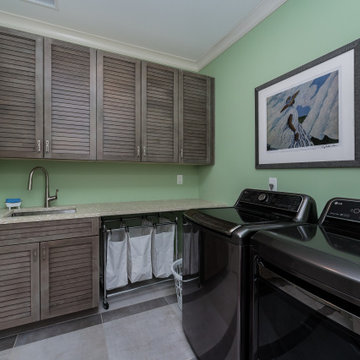
This project features cabinet designs for the kitchen, master bathroom, two additional bathrooms and a laundry room, created by Nancy Knickerbocker of Reico Kitchen & Bath in Southern Pines, NC with all cabinets and only cabinets supplied by Reico Kitchen & Bath on this project.
The kitchen design features custom frameless cabinets supplied by Reico in a combination of painted finishes in grey (perimeter) and blue spruce (island) with dovetail wood drawer cores and soft close doors and drawers.
The master bathroom design features Ultracraft Cabinetry in the Avon door style in Maple with a Sherwin Williams SW7015 Repose Gray painted finish, with dovetail wood drawer cores and soft action guides.
The bathroom design featuring a mirrored door vanity cabinet is the Ultracraft Rockford door style in Maple with a Melted Brie Nickel Linen finish, with dovetail wood drawer cores and soft action guides.
The bathroom design featuring multiple blue vanity cabinets and an offset left sink is the Ultracraft Stickley door style in Maple with a Blue Ash finish, with dovetail wood drawer cores and soft action guides.
The laundry room design features Ultracraft Cabinetry in the Kiawah door style with matching 5-piece drawer fronts in Cherry with a Coastal Grey with Brown Glaze Worn finish, with dovetail wood drawer cores and soft action guides.
Photos courtesy of Charleston Realty Pics, LLC.
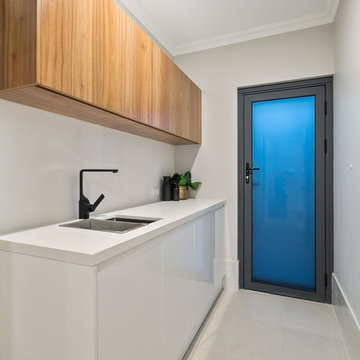
Aménagement d'une petite buanderie linéaire moderne en bois brun dédiée avec un évier encastré, un placard à porte plane, un plan de travail en surface solide, un mur gris, un sol en carrelage de céramique, des machines superposées, un sol beige et un plan de travail blanc.
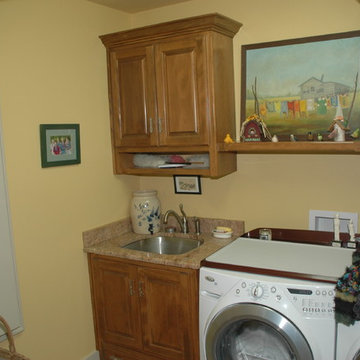
Josh Jackson
Réalisation d'une petite buanderie linéaire tradition en bois brun dédiée avec un évier encastré, un placard avec porte à panneau surélevé, un plan de travail en granite, un mur jaune, un sol en carrelage de céramique et des machines côte à côte.
Réalisation d'une petite buanderie linéaire tradition en bois brun dédiée avec un évier encastré, un placard avec porte à panneau surélevé, un plan de travail en granite, un mur jaune, un sol en carrelage de céramique et des machines côte à côte.
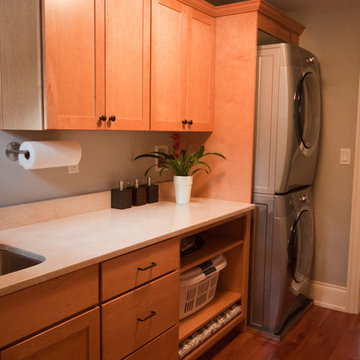
Inspiration pour une buanderie linéaire traditionnelle en bois brun dédiée et de taille moyenne avec un évier encastré, un placard à porte shaker, un plan de travail en surface solide, un mur beige, parquet clair et des machines superposées.
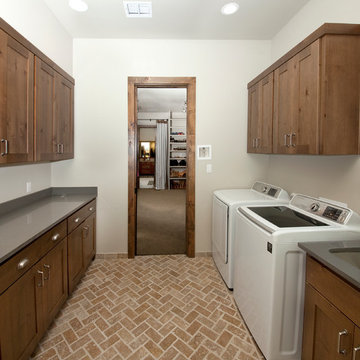
Maggie Messer
Réalisation d'une grande buanderie linéaire en bois brun dédiée avec un évier encastré, un placard à porte shaker, un plan de travail en quartz, un mur blanc et des machines côte à côte.
Réalisation d'une grande buanderie linéaire en bois brun dédiée avec un évier encastré, un placard à porte shaker, un plan de travail en quartz, un mur blanc et des machines côte à côte.
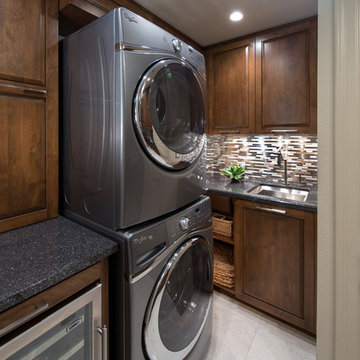
Martin King Photography
Inspiration pour une buanderie design en bois brun de taille moyenne avec un évier encastré, un plan de travail en quartz modifié, des machines superposées et un mur gris.
Inspiration pour une buanderie design en bois brun de taille moyenne avec un évier encastré, un plan de travail en quartz modifié, des machines superposées et un mur gris.
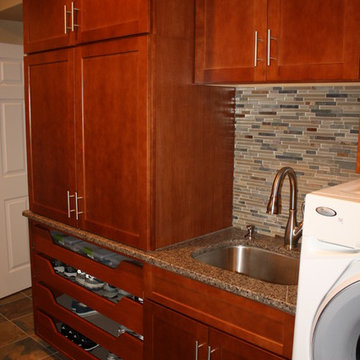
Josh Hewitt
Exemple d'une buanderie parallèle chic en bois brun multi-usage et de taille moyenne avec un évier encastré, un placard avec porte à panneau encastré, un plan de travail en granite, un mur beige, un sol en ardoise et des machines côte à côte.
Exemple d'une buanderie parallèle chic en bois brun multi-usage et de taille moyenne avec un évier encastré, un placard avec porte à panneau encastré, un plan de travail en granite, un mur beige, un sol en ardoise et des machines côte à côte.
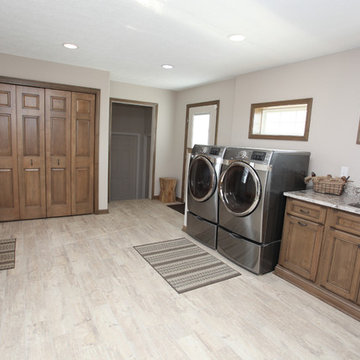
Cette photo montre une grande buanderie linéaire craftsman en bois brun dédiée avec un évier encastré, un placard avec porte à panneau encastré, un plan de travail en granite, un mur beige, sol en stratifié, des machines côte à côte et un sol beige.
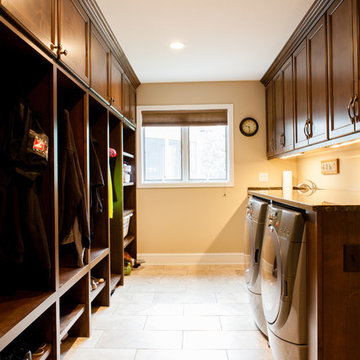
TLC Remodeling
Réalisation d'une buanderie parallèle tradition en bois brun multi-usage et de taille moyenne avec un évier encastré, un placard à porte plane, un plan de travail en granite, un mur beige, un sol en carrelage de céramique et des machines côte à côte.
Réalisation d'une buanderie parallèle tradition en bois brun multi-usage et de taille moyenne avec un évier encastré, un placard à porte plane, un plan de travail en granite, un mur beige, un sol en carrelage de céramique et des machines côte à côte.
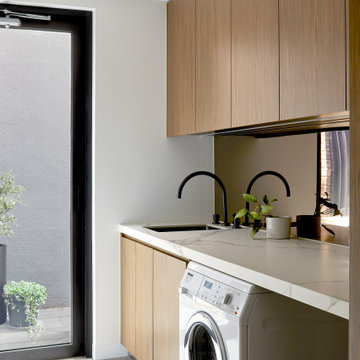
Cette photo montre une grande buanderie linéaire tendance en bois brun dédiée avec un évier encastré, un placard à porte plane, plan de travail en marbre, une crédence métallisée, une crédence en dalle métallique, un mur blanc, un sol en carrelage de porcelaine, des machines côte à côte, un sol gris et un plan de travail blanc.
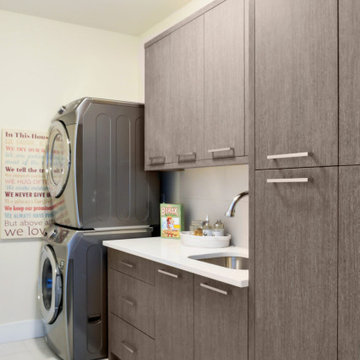
Pantry storage with pull-out accessories and utility single sink and faucet. Featuring our engineered veneer in Wenge VHT54.
Idée de décoration pour une buanderie linéaire minimaliste en bois brun multi-usage et de taille moyenne avec un évier encastré, un placard à porte plane, un plan de travail en quartz modifié, une crédence blanche, une crédence en carreau de porcelaine, un mur beige, un sol en carrelage de porcelaine, des machines superposées, un sol turquoise et un plan de travail gris.
Idée de décoration pour une buanderie linéaire minimaliste en bois brun multi-usage et de taille moyenne avec un évier encastré, un placard à porte plane, un plan de travail en quartz modifié, une crédence blanche, une crédence en carreau de porcelaine, un mur beige, un sol en carrelage de porcelaine, des machines superposées, un sol turquoise et un plan de travail gris.
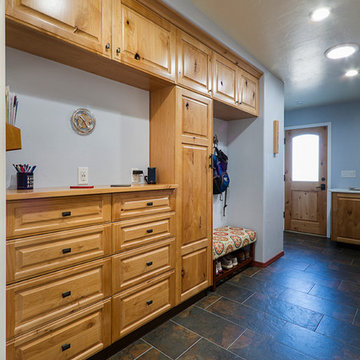
View of the "recharge station" and mail drop. Custom cabinetry by MWP Cabinetmakers, Tucson, AZ.
Réalisation d'une buanderie sud-ouest américain en U et bois brun multi-usage avec un évier encastré, un placard avec porte à panneau surélevé, un plan de travail en bois, un mur bleu, un sol en carrelage de porcelaine et des machines côte à côte.
Réalisation d'une buanderie sud-ouest américain en U et bois brun multi-usage avec un évier encastré, un placard avec porte à panneau surélevé, un plan de travail en bois, un mur bleu, un sol en carrelage de porcelaine et des machines côte à côte.

Ehlen Creative Communications, LLC
Exemple d'une buanderie linéaire craftsman en bois brun dédiée et de taille moyenne avec un évier encastré, un placard à porte shaker, un plan de travail en granite, un mur beige, un sol en carrelage de porcelaine, des machines superposées, un sol beige et plan de travail noir.
Exemple d'une buanderie linéaire craftsman en bois brun dédiée et de taille moyenne avec un évier encastré, un placard à porte shaker, un plan de travail en granite, un mur beige, un sol en carrelage de porcelaine, des machines superposées, un sol beige et plan de travail noir.
Idées déco de buanderies en bois brun avec un évier encastré
9