Idées déco de buanderies en bois brun avec un plan de travail blanc
Trier par :
Budget
Trier par:Populaires du jour
121 - 140 sur 312 photos
1 sur 3
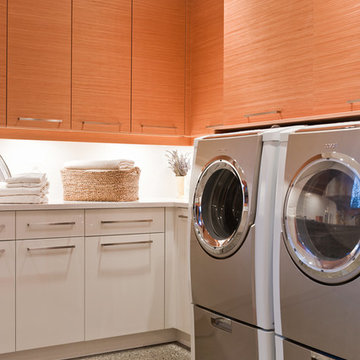
Idées déco pour une buanderie contemporaine en U et bois brun dédiée et de taille moyenne avec un évier posé, un placard à porte plane, un plan de travail en granite, un mur blanc, sol en béton ciré, des machines côte à côte et un plan de travail blanc.
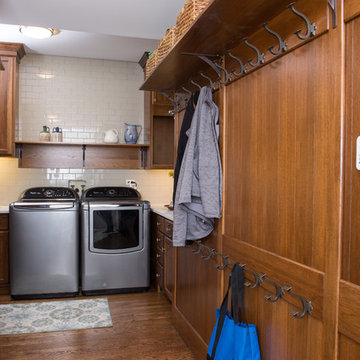
Alex Claney Photography
Réalisation d'une grande buanderie tradition en L et bois brun dédiée avec un évier posé, un placard avec porte à panneau surélevé, un plan de travail en quartz modifié, un mur gris, parquet foncé, des machines côte à côte, un sol marron et un plan de travail blanc.
Réalisation d'une grande buanderie tradition en L et bois brun dédiée avec un évier posé, un placard avec porte à panneau surélevé, un plan de travail en quartz modifié, un mur gris, parquet foncé, des machines côte à côte, un sol marron et un plan de travail blanc.
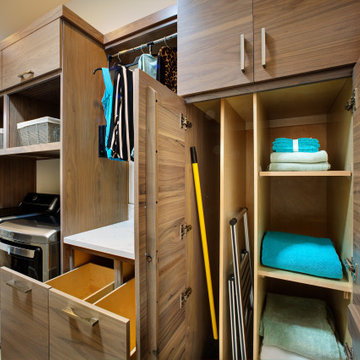
Cette photo montre une buanderie linéaire chic en bois brun dédiée et de taille moyenne avec un évier encastré, un placard à porte plane, un plan de travail en quartz modifié, une crédence beige, une crédence en carreau de porcelaine, un mur beige, un sol en carrelage de porcelaine, des machines côte à côte, un sol beige et un plan de travail blanc.

Well, it's finally completed and the final photo shoot is done. ⠀
It's such an amazing feeling when our clients are ecstatic with the final outcome. What started out as an unfinished, rough-in only room has turned into an amazing "spa-throom" and boutique hotel ensuite bathroom.⠀
*⠀
We are over-the-moon proud to be able to give our clients a new space, for many generations to come. ⠀
*PS, the entire family will be at home for the weekend to enjoy it too...⠀
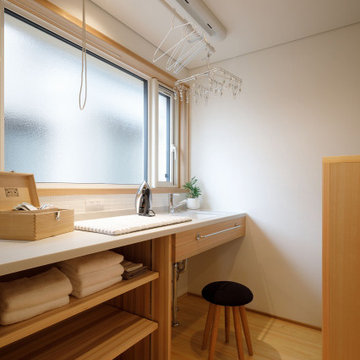
Aménagement d'une buanderie en bois brun multi-usage avec un évier intégré, un placard sans porte, un mur blanc, un sol en bois brun, un sol beige et un plan de travail blanc.
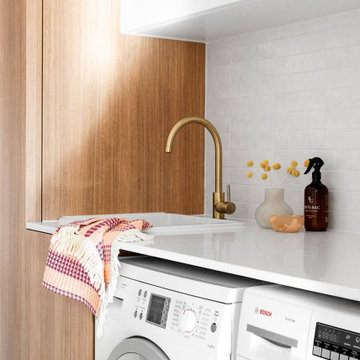
Using the same timber look cabinetry, tiger bronze fixtures and wall tiles as the bathrooms, we’ve created stylish and functional laundry and downstairs powder room space. To create the illusion of a wider room, the TileCloud tiles are actually flipped to a horizontal stacked lay in the Laundry. This gives that element of consistent feel throughout the home without it being too ‘same same’. The laundry features custom built joinery which includes storage above and beside the large Lithostone benchtop. An additional powder room is hidden within the laundry to service the nearby kitchen and living space.
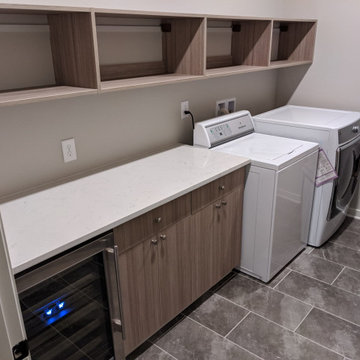
Aménagement d'une grande buanderie linéaire moderne en bois brun multi-usage avec un placard à porte plane, un plan de travail en quartz, un mur beige, un sol en carrelage de céramique, des machines côte à côte, un sol gris et un plan de travail blanc.
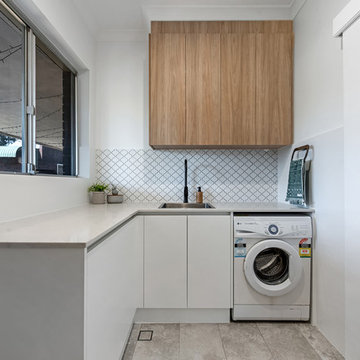
Cette photo montre une petite buanderie moderne en L et bois brun multi-usage avec un évier encastré, un placard à porte plane, un plan de travail en quartz modifié, un mur blanc, un sol en carrelage de porcelaine et un plan de travail blanc.
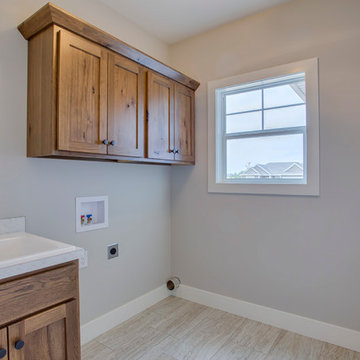
The laundry room in this Cherrydale has plenty of cabinets for storage and a large sink to make cleaning easier.
Cette image montre une buanderie linéaire rustique en bois brun dédiée et de taille moyenne avec un évier posé, un placard à porte shaker, un plan de travail en stratifié, un mur gris, un sol en carrelage de céramique, des machines côte à côte, un sol beige et un plan de travail blanc.
Cette image montre une buanderie linéaire rustique en bois brun dédiée et de taille moyenne avec un évier posé, un placard à porte shaker, un plan de travail en stratifié, un mur gris, un sol en carrelage de céramique, des machines côte à côte, un sol beige et un plan de travail blanc.
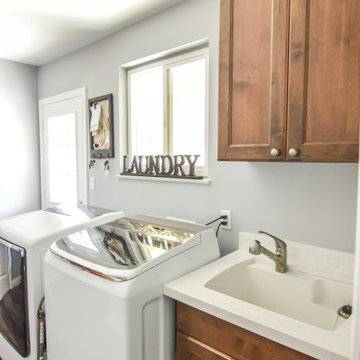
White quartz countertop
Recessed panel cabinetry
Aménagement d'une petite buanderie contemporaine en bois brun multi-usage avec un évier encastré, un placard avec porte à panneau encastré, un plan de travail en quartz modifié, un mur blanc, un sol en vinyl, des machines côte à côte, un sol multicolore et un plan de travail blanc.
Aménagement d'une petite buanderie contemporaine en bois brun multi-usage avec un évier encastré, un placard avec porte à panneau encastré, un plan de travail en quartz modifié, un mur blanc, un sol en vinyl, des machines côte à côte, un sol multicolore et un plan de travail blanc.
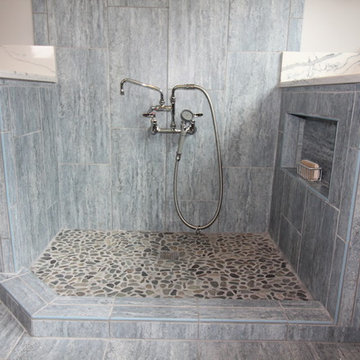
Idées déco pour une grande buanderie classique en U et bois brun dédiée avec un évier 2 bacs, un placard à porte shaker, un plan de travail en granite, un mur gris, un sol en carrelage de céramique, des machines côte à côte, un sol gris et un plan de travail blanc.
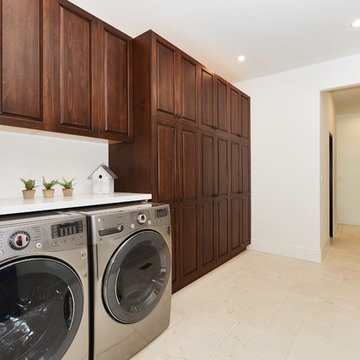
- Hancock Homes Realty - Home sold for $10 Million in Historic Hancock Park
Exemple d'une grande buanderie parallèle chic en bois brun dédiée avec un placard avec porte à panneau surélevé, un plan de travail en quartz modifié, un sol en travertin, des machines côte à côte, un plan de travail blanc et un sol beige.
Exemple d'une grande buanderie parallèle chic en bois brun dédiée avec un placard avec porte à panneau surélevé, un plan de travail en quartz modifié, un sol en travertin, des machines côte à côte, un plan de travail blanc et un sol beige.
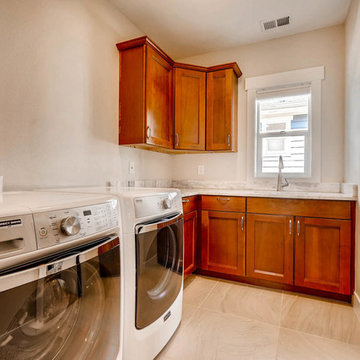
Laundry room with built in cabinets, laundry sink and tile floor.
Cette photo montre une buanderie nature en L et bois brun dédiée et de taille moyenne avec un évier encastré, un placard à porte shaker, un plan de travail en quartz modifié, un mur gris, un sol en carrelage de porcelaine, des machines côte à côte, un sol gris et un plan de travail blanc.
Cette photo montre une buanderie nature en L et bois brun dédiée et de taille moyenne avec un évier encastré, un placard à porte shaker, un plan de travail en quartz modifié, un mur gris, un sol en carrelage de porcelaine, des machines côte à côte, un sol gris et un plan de travail blanc.

Full laundry room makeover! We took an unfinished basement utility room with uneven concrete floors and leveled and finished everything from head to toe! streamlined plumbing lines, gas, and ventilation behind walls and custom bulkheads to achieve a clean functional modern look.
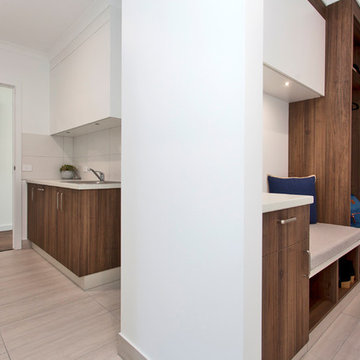
A mud room, drop zone and laundry incorporated into the garage entry of this new custom home by Alatalo Bros
Idée de décoration pour une buanderie parallèle design en bois brun multi-usage et de taille moyenne avec un évier posé, un placard à porte plane, un plan de travail en stratifié, un mur blanc, un sol en carrelage de céramique, un sol gris et un plan de travail blanc.
Idée de décoration pour une buanderie parallèle design en bois brun multi-usage et de taille moyenne avec un évier posé, un placard à porte plane, un plan de travail en stratifié, un mur blanc, un sol en carrelage de céramique, un sol gris et un plan de travail blanc.
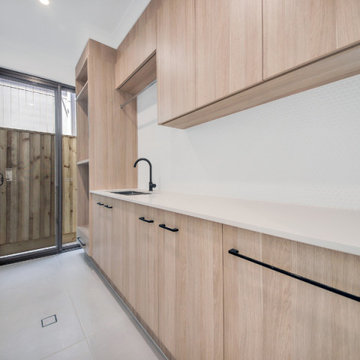
Cette image montre une buanderie linéaire minimaliste en bois brun multi-usage et de taille moyenne avec un évier encastré, un placard à porte plane, un plan de travail en granite, un mur blanc, un sol en carrelage de porcelaine, des machines superposées, un sol gris et un plan de travail blanc.
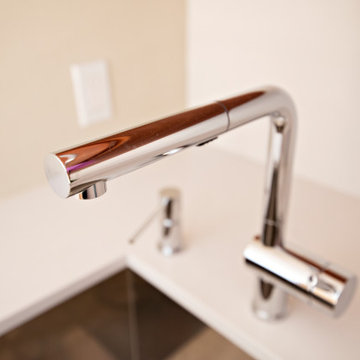
An open 2 story foyer also serves as a laundry space for a family of 5. Previously the machines were hidden behind bifold doors along with a utility sink. The new space is completely open to the foyer and the stackable machines are hidden behind flipper pocket doors so they can be tucked away when not in use. An extra deep countertop allow for plenty of space while folding and sorting laundry. A small deep sink offers opportunities for soaking the wash, as well as a makeshift wet bar during social events. Modern slab doors of solid Sapele with a natural stain showcases the inherent honey ribbons with matching vertical panels. Lift up doors and pull out towel racks provide plenty of useful storage in this newly invigorated space.
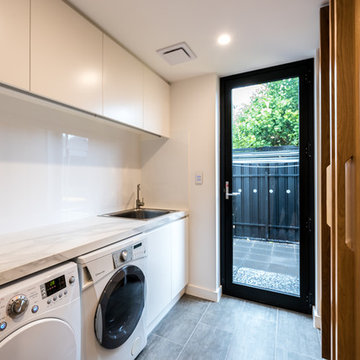
Contemporary Laundry made in Adelaide South Australia using high end materials as, European Oak veneer, finger grip, solid timber handles Neolith porcelain benchtops with bookmatched marble expression.
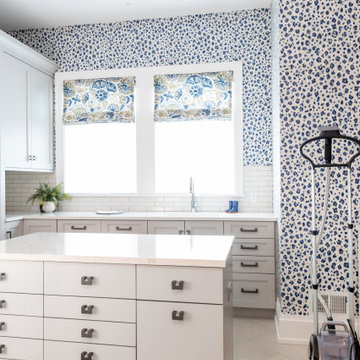
www.genevacabinet.com - luxury home in Lake Geneva, Wi designed with cabinetry from Plato Woodwork, Inc. This is the Inovea frameless cabinet in natural maple veneer, countertops are Zodiaq quartz in Valente Pearl, the Range Hood is from Modern-Air
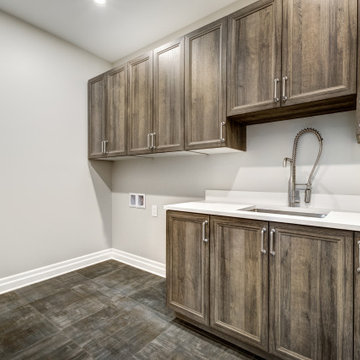
Dedicated laundry room featuring a sink and medium brown cabinetry,
Aménagement d'une buanderie linéaire classique en bois brun dédiée et de taille moyenne avec un évier encastré, un placard à porte shaker, un plan de travail en quartz modifié, un mur blanc, un sol en carrelage de porcelaine, des machines côte à côte, un sol gris et un plan de travail blanc.
Aménagement d'une buanderie linéaire classique en bois brun dédiée et de taille moyenne avec un évier encastré, un placard à porte shaker, un plan de travail en quartz modifié, un mur blanc, un sol en carrelage de porcelaine, des machines côte à côte, un sol gris et un plan de travail blanc.
Idées déco de buanderies en bois brun avec un plan de travail blanc
7