Idées déco de buanderies en bois brun avec un sol blanc
Trier par :
Budget
Trier par:Populaires du jour
1 - 20 sur 53 photos
1 sur 3

Cette image montre une petite buanderie minimaliste en bois brun avec un placard, un placard à porte plane, un mur blanc, un sol en linoléum, des machines superposées et un sol blanc.
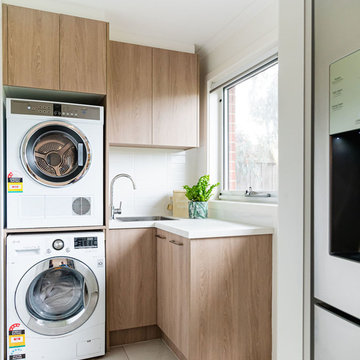
The same timber laminate was carried into the laundry to tie in with the kitchen island bench
Réalisation d'une buanderie design en L et bois brun dédiée avec un évier posé, un placard à porte plane, un mur blanc, des machines superposées, un sol blanc et un plan de travail blanc.
Réalisation d'une buanderie design en L et bois brun dédiée avec un évier posé, un placard à porte plane, un mur blanc, des machines superposées, un sol blanc et un plan de travail blanc.
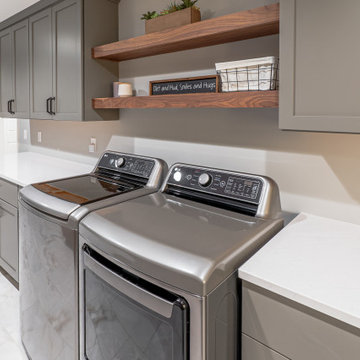
Using some of the garage space, their existing laundry room was transformed into a spacious area for laundry and storage needs.
Idées déco pour une grande buanderie parallèle classique en bois brun multi-usage avec un placard avec porte à panneau encastré, un plan de travail en quartz modifié, un mur gris, un sol en carrelage de céramique, des machines côte à côte, un sol blanc et un plan de travail blanc.
Idées déco pour une grande buanderie parallèle classique en bois brun multi-usage avec un placard avec porte à panneau encastré, un plan de travail en quartz modifié, un mur gris, un sol en carrelage de céramique, des machines côte à côte, un sol blanc et un plan de travail blanc.
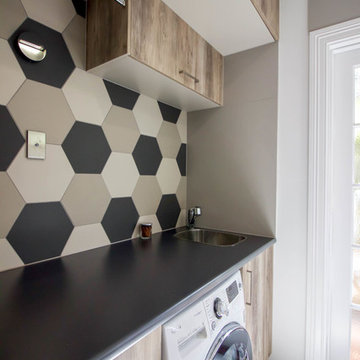
Aménagement d'une buanderie linéaire montagne en bois brun multi-usage et de taille moyenne avec un évier 1 bac, un placard à porte plane, un sol en carrelage de céramique, des machines côte à côte, un sol blanc et un mur gris.

This laundry is very compact, and is concealed behind cupboard doors in the guest bathroom. We designed it to have maximum storage and functionality.
Idée de décoration pour une petite buanderie linéaire minimaliste en bois brun avec un placard, un évier encastré, un plan de travail en quartz modifié, une crédence blanche, une crédence en céramique, un mur blanc, un sol en carrelage de céramique, des machines superposées, un sol blanc et un plan de travail blanc.
Idée de décoration pour une petite buanderie linéaire minimaliste en bois brun avec un placard, un évier encastré, un plan de travail en quartz modifié, une crédence blanche, une crédence en céramique, un mur blanc, un sol en carrelage de céramique, des machines superposées, un sol blanc et un plan de travail blanc.
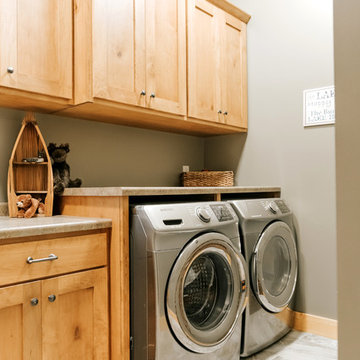
Inspiration pour une buanderie linéaire chalet en bois brun multi-usage avec un placard à porte shaker, un mur beige, des machines côte à côte, un sol blanc et un plan de travail beige.
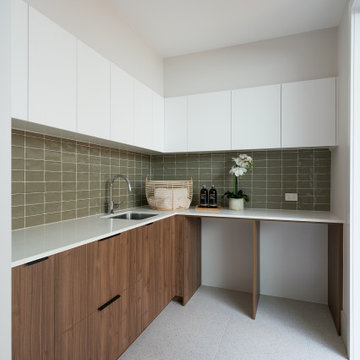
Laundry Room
Idées déco pour une grande buanderie classique en L et bois brun dédiée avec un évier encastré, un plan de travail en quartz modifié, un mur blanc, un sol en carrelage de céramique, des machines côte à côte, un sol blanc et un plan de travail blanc.
Idées déco pour une grande buanderie classique en L et bois brun dédiée avec un évier encastré, un plan de travail en quartz modifié, un mur blanc, un sol en carrelage de céramique, des machines côte à côte, un sol blanc et un plan de travail blanc.
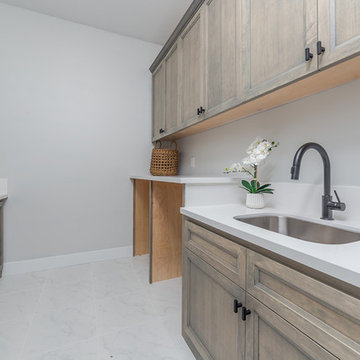
Idées déco pour une grande buanderie campagne en U et bois brun dédiée avec un évier intégré, un placard à porte plane, un plan de travail en surface solide, un mur gris, un sol en carrelage de céramique, un lave-linge séchant, un sol blanc et un plan de travail blanc.

Fully integrated Signature Estate featuring Creston controls and Crestron panelized lighting, and Crestron motorized shades and draperies, whole-house audio and video, HVAC, voice and video communication atboth both the front door and gate. Modern, warm, and clean-line design, with total custom details and finishes. The front includes a serene and impressive atrium foyer with two-story floor to ceiling glass walls and multi-level fire/water fountains on either side of the grand bronze aluminum pivot entry door. Elegant extra-large 47'' imported white porcelain tile runs seamlessly to the rear exterior pool deck, and a dark stained oak wood is found on the stairway treads and second floor. The great room has an incredible Neolith onyx wall and see-through linear gas fireplace and is appointed perfectly for views of the zero edge pool and waterway. The center spine stainless steel staircase has a smoked glass railing and wood handrail.
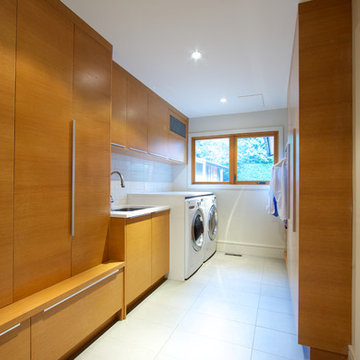
Laundry would not feel like a chore in this beautiful space!
Design: One SEED Architecture + Interiors
Photo Credit - Brice Ferre
Idée de décoration pour une grande buanderie parallèle design en bois brun dédiée avec un évier encastré, un placard à porte plane, un mur blanc, des machines côte à côte, un plan de travail en quartz modifié, un sol en carrelage de porcelaine et un sol blanc.
Idée de décoration pour une grande buanderie parallèle design en bois brun dédiée avec un évier encastré, un placard à porte plane, un mur blanc, des machines côte à côte, un plan de travail en quartz modifié, un sol en carrelage de porcelaine et un sol blanc.

© Lassiter Photography | ReVisionCharlotte.com
Cette image montre une buanderie vintage en L et bois brun dédiée et de taille moyenne avec un évier encastré, un placard à porte plane, un plan de travail en quartz modifié, une crédence multicolore, une crédence en céramique, un mur blanc, un sol en carrelage de céramique, des machines côte à côte, un sol blanc et un plan de travail blanc.
Cette image montre une buanderie vintage en L et bois brun dédiée et de taille moyenne avec un évier encastré, un placard à porte plane, un plan de travail en quartz modifié, une crédence multicolore, une crédence en céramique, un mur blanc, un sol en carrelage de céramique, des machines côte à côte, un sol blanc et un plan de travail blanc.
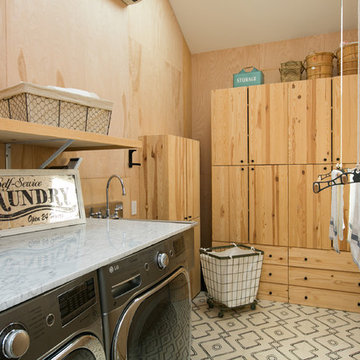
Sherri Johnson
Réalisation d'une buanderie champêtre en L et bois brun dédiée avec un évier utilitaire, un placard à porte plane, un mur marron, des machines côte à côte, un sol blanc et un plan de travail blanc.
Réalisation d'une buanderie champêtre en L et bois brun dédiée avec un évier utilitaire, un placard à porte plane, un mur marron, des machines côte à côte, un sol blanc et un plan de travail blanc.
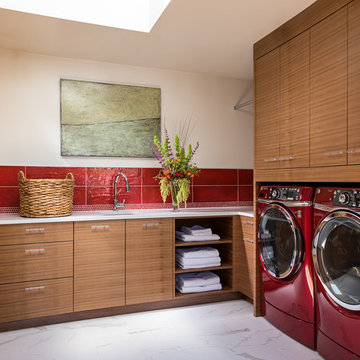
Cette image montre une buanderie design en L et bois brun dédiée et de taille moyenne avec un évier encastré, un placard à porte plane, un mur beige, un sol en marbre, des machines côte à côte et un sol blanc.
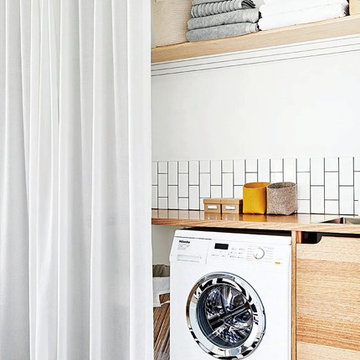
Styling & Photography by Marsha Golemac & Brooke Holm.
Cette image montre une petite buanderie linéaire nordique en bois brun multi-usage avec un évier posé, un placard à porte plane, un plan de travail en bois, un mur blanc, parquet peint, des machines côte à côte, un sol blanc et un plan de travail beige.
Cette image montre une petite buanderie linéaire nordique en bois brun multi-usage avec un évier posé, un placard à porte plane, un plan de travail en bois, un mur blanc, parquet peint, des machines côte à côte, un sol blanc et un plan de travail beige.
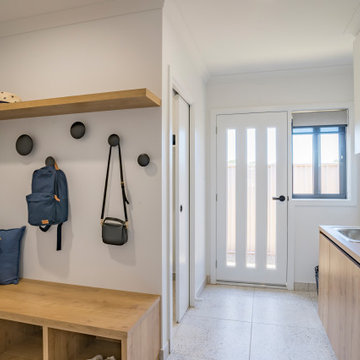
A laundry room with a mudroom drop-zone for coats and shoes linked to garage entry with a store room and a door to clothesline.
Aménagement d'une grande buanderie en L et bois brun multi-usage avec un évier posé, un placard à porte plane, un plan de travail en stratifié, une crédence blanche, une crédence en céramique, un mur blanc, un sol en carrelage de céramique, des machines superposées, un sol blanc et un plan de travail marron.
Aménagement d'une grande buanderie en L et bois brun multi-usage avec un évier posé, un placard à porte plane, un plan de travail en stratifié, une crédence blanche, une crédence en céramique, un mur blanc, un sol en carrelage de céramique, des machines superposées, un sol blanc et un plan de travail marron.

Réalisation d'une grande buanderie parallèle design en bois brun dédiée avec un évier encastré, un placard à porte plane, un plan de travail en quartz modifié, une crédence multicolore, une crédence en carrelage de pierre, un mur blanc, un sol en carrelage de céramique, des machines côte à côte, un sol blanc et un plan de travail blanc.
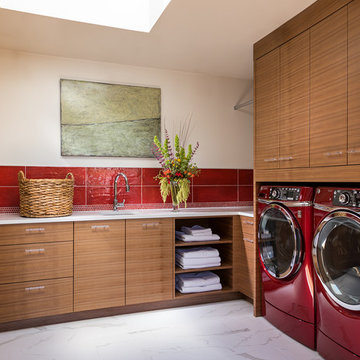
Wendy MdEahern
Inspiration pour une buanderie design en U et bois brun dédiée et de taille moyenne avec un évier encastré, un placard à porte plane, un plan de travail en surface solide, un mur beige, un sol en carrelage de porcelaine, des machines côte à côte et un sol blanc.
Inspiration pour une buanderie design en U et bois brun dédiée et de taille moyenne avec un évier encastré, un placard à porte plane, un plan de travail en surface solide, un mur beige, un sol en carrelage de porcelaine, des machines côte à côte et un sol blanc.
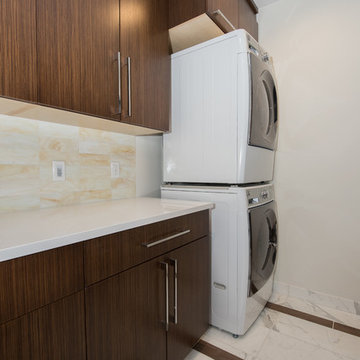
Dan Denardo
Idée de décoration pour une buanderie linéaire vintage en bois brun avec un évier 1 bac, un placard à porte plane, un plan de travail en quartz modifié, un mur blanc, un sol en marbre, des machines superposées et un sol blanc.
Idée de décoration pour une buanderie linéaire vintage en bois brun avec un évier 1 bac, un placard à porte plane, un plan de travail en quartz modifié, un mur blanc, un sol en marbre, des machines superposées et un sol blanc.
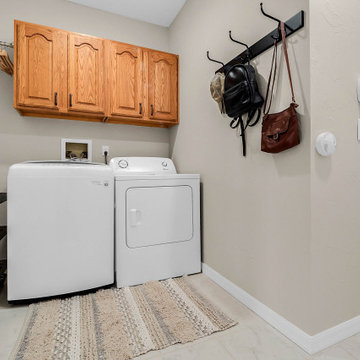
We completely updated this home from the outside to the inside. Every room was touched because the owner wanted to make it very sell-able. Our job was to lighten, brighten and do as many updates as we could on a shoe string budget. We started with the outside and we cleared the lakefront so that the lakefront view was open to the house. We also trimmed the large trees in the front and really opened the house up, before we painted the home and freshen up the landscaping. Inside we painted the house in a white duck color and updated the existing wood trim to a modern white color. We also installed shiplap on the TV wall and white washed the existing Fireplace brick. We installed lighting over the kitchen soffit as well as updated the can lighting. We then updated all 3 bathrooms. We finished it off with custom barn doors in the newly created office as well as the master bedroom. We completed the look with custom furniture!
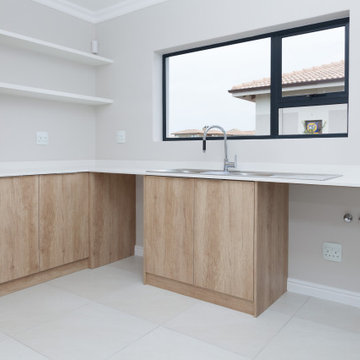
Aménagement d'une buanderie moderne en L et bois brun multi-usage avec un évier 2 bacs, un placard à porte plane, un plan de travail en quartz modifié, un mur gris, un sol en carrelage de porcelaine, des machines côte à côte, un sol blanc et un plan de travail blanc.
Idées déco de buanderies en bois brun avec un sol blanc
1