Idées déco de buanderies en bois brun avec un sol en carrelage de céramique
Trier par :
Budget
Trier par:Populaires du jour
81 - 100 sur 493 photos
1 sur 3
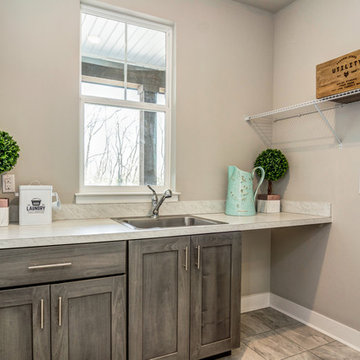
Mary Jane Salopek, Picatour
Exemple d'une buanderie parallèle nature en bois brun dédiée et de taille moyenne avec un évier 1 bac, un placard à porte shaker, un plan de travail en stratifié, un mur gris, un sol en carrelage de céramique, des machines côte à côte, un sol gris et un plan de travail gris.
Exemple d'une buanderie parallèle nature en bois brun dédiée et de taille moyenne avec un évier 1 bac, un placard à porte shaker, un plan de travail en stratifié, un mur gris, un sol en carrelage de céramique, des machines côte à côte, un sol gris et un plan de travail gris.

Using the same timber look cabinetry, tiger bronze fixtures and wall tiles as the bathrooms, we’ve created stylish and functional laundry and downstairs powder room space. To create the illusion of a wider room, the TileCloud tiles are actually flipped to a horizontal stacked lay in the Laundry. This gives that element of consistent feel throughout the home without it being too ‘same same’. The laundry features custom built joinery which includes storage above and beside the large Lithostone benchtop. An additional powder room is hidden within the laundry to service the nearby kitchen and living space.
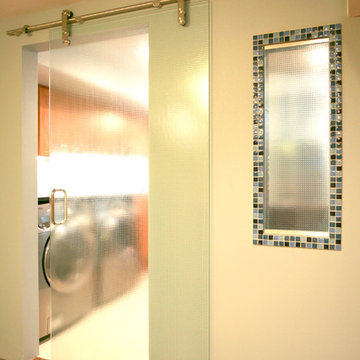
Exemple d'une grande buanderie moderne en U et bois brun multi-usage avec un évier 1 bac, un placard avec porte à panneau encastré, un plan de travail en stratifié, un mur blanc, un sol en carrelage de céramique, des machines côte à côte et un sol beige.
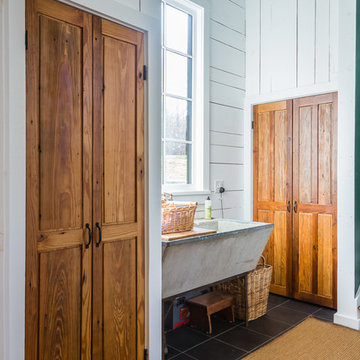
Catherine Nguyen
Idée de décoration pour une buanderie tradition en bois brun de taille moyenne avec un sol en carrelage de céramique, des machines côte à côte et un mur blanc.
Idée de décoration pour une buanderie tradition en bois brun de taille moyenne avec un sol en carrelage de céramique, des machines côte à côte et un mur blanc.
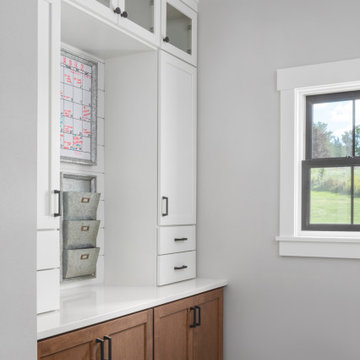
Mudroom that combines shaker style cabinetry with the stained base and painted uppers. A space for organization yet customized to bring style into the home where the family enters.
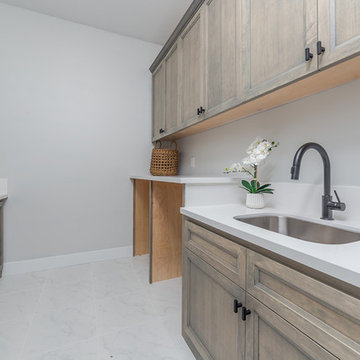
Idées déco pour une grande buanderie campagne en U et bois brun dédiée avec un évier intégré, un placard à porte plane, un plan de travail en surface solide, un mur gris, un sol en carrelage de céramique, un lave-linge séchant, un sol blanc et un plan de travail blanc.
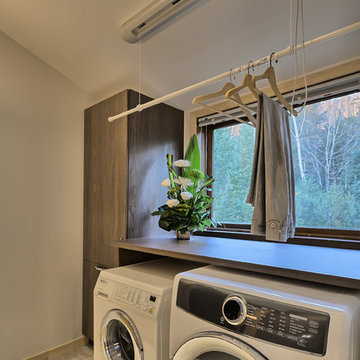
France Larose Casa Media photo immobilières
Cette photo montre une buanderie linéaire chic en bois brun multi-usage et de taille moyenne avec un placard à porte plane, un plan de travail en stratifié, un mur gris, un sol en carrelage de céramique et des machines côte à côte.
Cette photo montre une buanderie linéaire chic en bois brun multi-usage et de taille moyenne avec un placard à porte plane, un plan de travail en stratifié, un mur gris, un sol en carrelage de céramique et des machines côte à côte.
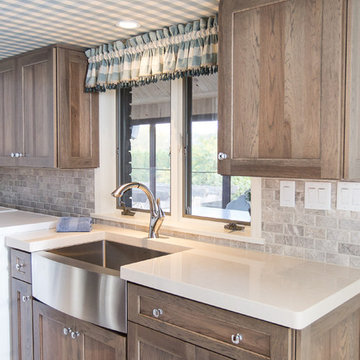
Idées déco pour une buanderie parallèle campagne en bois brun dédiée et de taille moyenne avec un placard à porte shaker, un plan de travail en surface solide, une crédence grise, une crédence en carrelage métro, un évier de ferme, un sol en carrelage de céramique et des machines côte à côte.
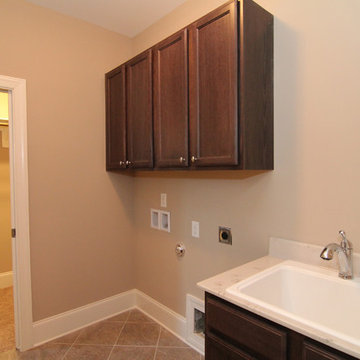
Two entrances grant access to this multi-use laundry room, one from the hallway and one from the guest suite closet.
Aménagement d'une buanderie linéaire classique en bois brun multi-usage et de taille moyenne avec un évier 1 bac, un placard avec porte à panneau encastré, un plan de travail en surface solide, un mur beige, un sol en carrelage de céramique et des machines côte à côte.
Aménagement d'une buanderie linéaire classique en bois brun multi-usage et de taille moyenne avec un évier 1 bac, un placard avec porte à panneau encastré, un plan de travail en surface solide, un mur beige, un sol en carrelage de céramique et des machines côte à côte.
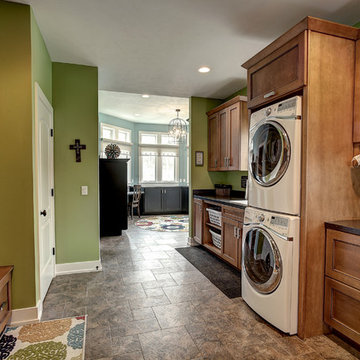
Inspiration pour une grande buanderie linéaire craftsman en bois brun multi-usage avec un évier posé, un plan de travail en surface solide, un mur vert, un sol en carrelage de céramique et des machines superposées.
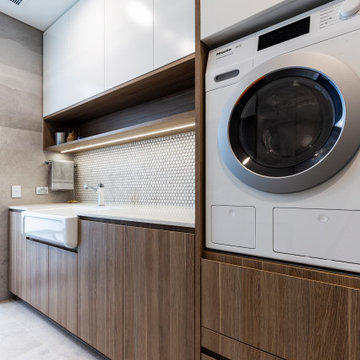
Réalisation d'une grande buanderie parallèle minimaliste en bois brun avec un évier de ferme, un placard à porte plane, un plan de travail en quartz modifié, une crédence en mosaïque, un sol en carrelage de céramique, des machines côte à côte, un sol gris et un plan de travail blanc.
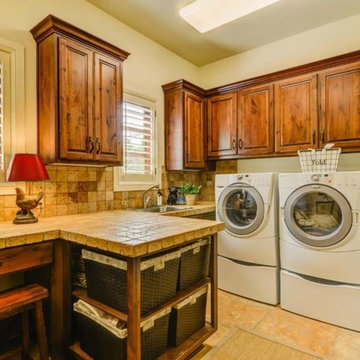
John Siemering Homes. Custom Home Builder in Austin, TX
Inspiration pour une grande buanderie méditerranéenne en L et bois brun dédiée avec un évier utilitaire, un placard avec porte à panneau surélevé, plan de travail carrelé, un mur beige, un sol en carrelage de céramique, des machines côte à côte, un sol beige et un plan de travail beige.
Inspiration pour une grande buanderie méditerranéenne en L et bois brun dédiée avec un évier utilitaire, un placard avec porte à panneau surélevé, plan de travail carrelé, un mur beige, un sol en carrelage de céramique, des machines côte à côte, un sol beige et un plan de travail beige.
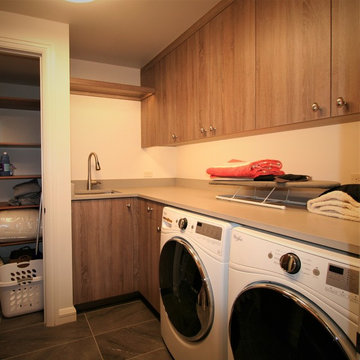
Aménagement d'une buanderie contemporaine en L et bois brun dédiée et de taille moyenne avec un évier encastré, un placard à porte plane, un plan de travail en béton, des machines côte à côte, un mur beige et un sol en carrelage de céramique.
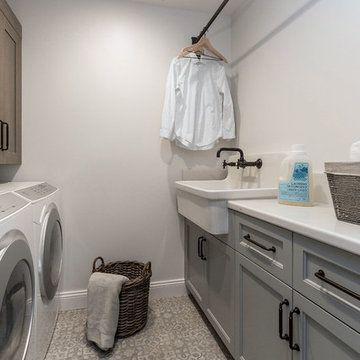
Scott DuBose Photography
Aménagement d'une buanderie en bois brun multi-usage et de taille moyenne avec un évier posé, un placard à porte vitrée, un plan de travail en quartz modifié, un mur blanc, un sol en carrelage de céramique, des machines côte à côte, un sol multicolore et un plan de travail blanc.
Aménagement d'une buanderie en bois brun multi-usage et de taille moyenne avec un évier posé, un placard à porte vitrée, un plan de travail en quartz modifié, un mur blanc, un sol en carrelage de céramique, des machines côte à côte, un sol multicolore et un plan de travail blanc.
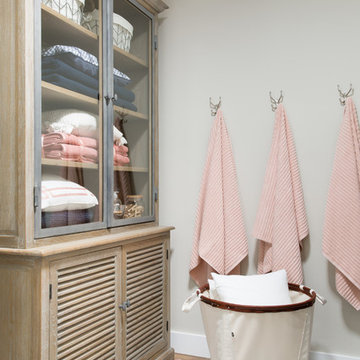
We used an armoire with grey washed finish for storing linens, and provided a family sized wash basket on wheels for easy manoeuvering. Hooks on the wall help to air out items.
Photo: Suzanna Scott Photography
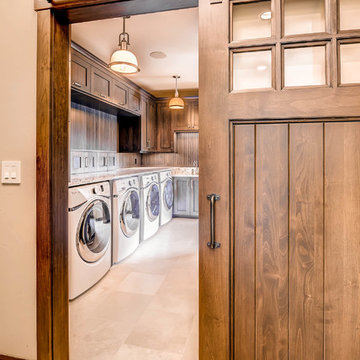
Cette photo montre une très grande buanderie chic en L et bois brun dédiée avec un évier encastré, un placard avec porte à panneau encastré, un plan de travail en granite, un mur beige, un sol en carrelage de céramique et des machines côte à côte.
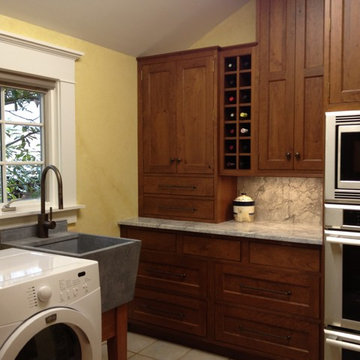
Moving the microwave and oven into the nearby laundry added much needed space to a small kitchen. By staggering the cabinets and adding functioning cabinets to the window wall no storage was lost.
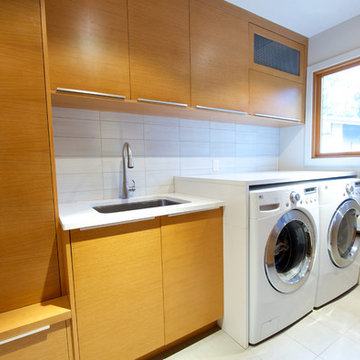
The design of this dedicated laundry room ties into the rest of the house with custom flat panel cabinetry, white subway tile backsplash, and side-by-side washer and dryer.
Design: One SEED Architecture + Interiors Photo Credit: Brice Ferre
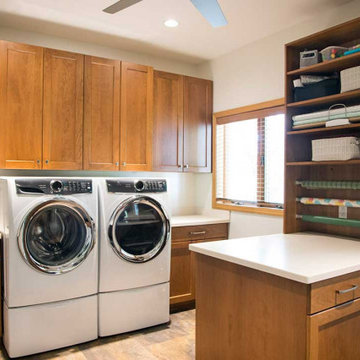
Designing the ultimate multi-purpose laundry and mudroom required a clean slate. This meant gutting the space and reconfiguring the layout.
Plenty of storage was designed into the room, including a wall of cabinets above the washer and dryer and a fantastic gift-wrapping station with handy gift paper rods and open shelving. The custom shaker-style cabinetry is finished in a medium stain and topped with a durable and easy to maintain Corian solid surface countertop in an ‘Abalone’ color.
One wall was designed with a ‘Slatwall’ by ProSlat. This creative wall system allows for endless variations of hooks and shelving to ensure the family’s coats, backpacks, and other items are stored up and out of the way but still within easy reach.
The floor is finished with a Trento tile called ‘Seaside Cliffs’ and adds a rustic touch to the space. A side-by-side washer and dryer, Hazelton undermount sink and stainless steel ceiling fan finish out this amazing transformation.
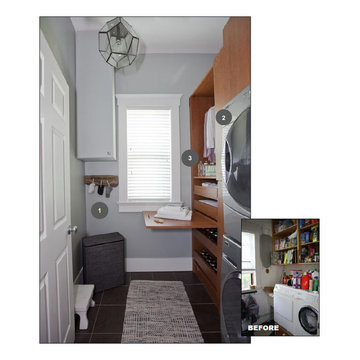
Cette photo montre une buanderie linéaire chic en bois brun avec un placard à porte plane, un mur gris, un sol en carrelage de céramique et des machines superposées.
Idées déco de buanderies en bois brun avec un sol en carrelage de céramique
5