Idées déco de buanderies en bois brun avec un sol gris
Trier par :
Budget
Trier par:Populaires du jour
141 - 160 sur 247 photos
1 sur 3
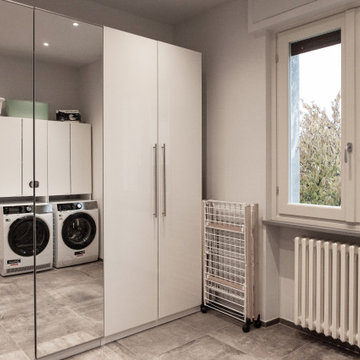
Ristrutturazione completa appartamento da 120mq con carta da parati e camino effetto corten
Idées déco pour une grande buanderie linéaire contemporaine en bois brun multi-usage avec un placard avec porte à panneau encastré, un sol gris, un évier 2 bacs, un plan de travail en bois, des machines côte à côte, un plan de travail blanc, un mur gris, un plafond décaissé et du papier peint.
Idées déco pour une grande buanderie linéaire contemporaine en bois brun multi-usage avec un placard avec porte à panneau encastré, un sol gris, un évier 2 bacs, un plan de travail en bois, des machines côte à côte, un plan de travail blanc, un mur gris, un plafond décaissé et du papier peint.

Well, it's finally completed and the final photo shoot is done. ⠀
It's such an amazing feeling when our clients are ecstatic with the final outcome. What started out as an unfinished, rough-in only room has turned into an amazing "spa-throom" and boutique hotel ensuite bathroom.⠀
*⠀
We are over-the-moon proud to be able to give our clients a new space, for many generations to come. ⠀
*PS, the entire family will be at home for the weekend to enjoy it too...⠀
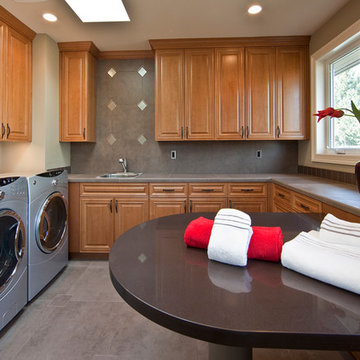
By Lochwood-Lozier Custom Homes
Cette photo montre une grande buanderie chic en U et bois brun dédiée avec un placard avec porte à panneau surélevé, des machines côte à côte, un évier posé, un sol gris, un plan de travail en béton, un mur beige, sol en béton ciré et un plan de travail gris.
Cette photo montre une grande buanderie chic en U et bois brun dédiée avec un placard avec porte à panneau surélevé, des machines côte à côte, un évier posé, un sol gris, un plan de travail en béton, un mur beige, sol en béton ciré et un plan de travail gris.
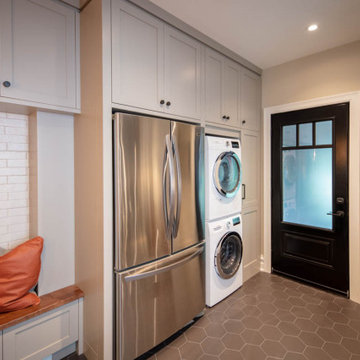
Exemple d'une petite buanderie parallèle montagne en bois brun multi-usage avec un évier encastré, un placard à porte shaker, un plan de travail en quartz modifié, une crédence multicolore, une crédence en carreau de porcelaine, un sol en carrelage de porcelaine, un sol gris, plan de travail noir, un mur beige et des machines superposées.
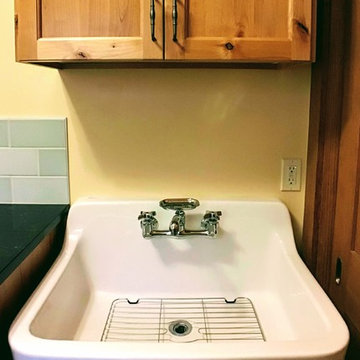
Zapata Photography
Cette image montre une petite buanderie parallèle craftsman en bois brun dédiée avec un évier de ferme, un placard à porte affleurante, un plan de travail en quartz modifié, un mur jaune, un sol en ardoise, des machines côte à côte, un sol gris et plan de travail noir.
Cette image montre une petite buanderie parallèle craftsman en bois brun dédiée avec un évier de ferme, un placard à porte affleurante, un plan de travail en quartz modifié, un mur jaune, un sol en ardoise, des machines côte à côte, un sol gris et plan de travail noir.
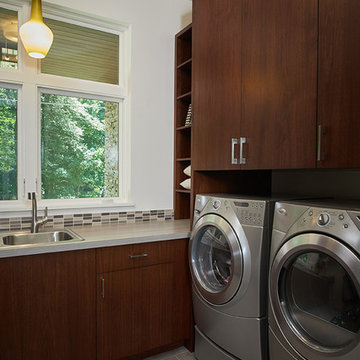
Builder: Mike Schaap Builders
Photographer: Ashley Avila Photography
Both chic and sleek, this streamlined Art Modern-influenced home is the equivalent of a work of contemporary sculpture and includes many of the features of this cutting-edge style, including a smooth wall surface, horizontal lines, a flat roof and an enduring asymmetrical appeal. Updated amenities include large windows on both stories with expansive views that make it perfect for lakefront lots, with stone accents, floor plan and overall design that are anything but traditional.
Inside, the floor plan is spacious and airy. The 2,200-square foot first level features an open plan kitchen and dining area, a large living room with two story windows, a convenient laundry room and powder room and an inviting screened in porch that measures almost 400 square feet perfect for reading or relaxing. The three-car garage is also oversized, with almost 1,000 square feet of storage space. The other levels are equally roomy, with almost 2,000 square feet of living space in the lower level, where a family room with 10-foot ceilings, guest bedroom and bath, game room with shuffleboard and billiards are perfect for entertaining. Upstairs, the second level has more than 2,100 square feet and includes a large master bedroom suite complete with a spa-like bath with double vanity, a playroom and two additional family bedrooms with baths.
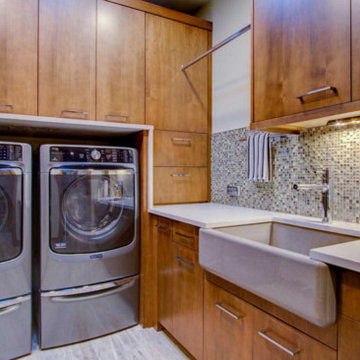
Inspiration pour une buanderie traditionnelle en L et bois brun dédiée et de taille moyenne avec un évier de ferme, un placard à porte plane, un plan de travail en surface solide, un mur blanc, un sol en carrelage de céramique, des machines côte à côte et un sol gris.
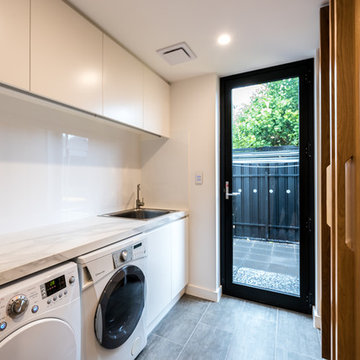
Contemporary Laundry made in Adelaide South Australia using high end materials as, European Oak veneer, finger grip, solid timber handles Neolith porcelain benchtops with bookmatched marble expression.
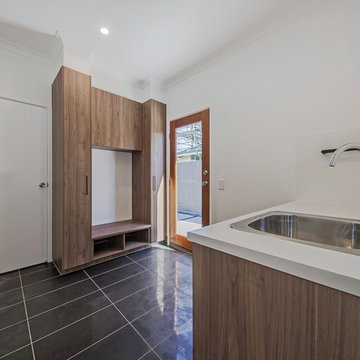
House Guru
Idées déco pour une grande buanderie contemporaine en bois brun multi-usage avec un évier encastré, un placard à porte plane, un plan de travail en granite, un mur blanc, un sol en carrelage de céramique, un sol gris et un plan de travail blanc.
Idées déco pour une grande buanderie contemporaine en bois brun multi-usage avec un évier encastré, un placard à porte plane, un plan de travail en granite, un mur blanc, un sol en carrelage de céramique, un sol gris et un plan de travail blanc.
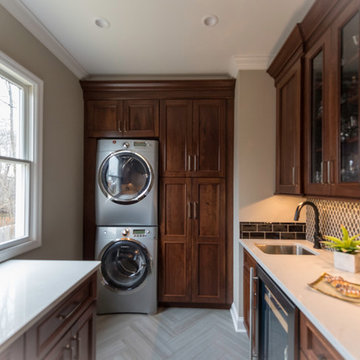
Our clients were excited to move forward with their long-awaited kitchen renovation. Their wish list included removing almost everything in the kitchen. Remaining in the kitchen were the beautiful tin ceiling tiles — a family gift from many years ago. In the new laundry room, our clients wanted a multi-function space to accommodate laundry chores and also act as a butler’s pantry and staging area for large family gatherings.
The newly renovated kitchen starts with rich, warm, walnut wood recessed panel cabinets with an ember stain. The cream, gray and white matte leathered granite countertops complement the new stainless appliances.
The focal point of the kitchen is the beautiful tile floor. A grey porcelain 6” by 24” plank tile is meticulously installed in a dramatic chevron pattern throughout the kitchen and laundry room area. The center island, which we were able to double in size from the existing, functions as the microwave area and provides storage as well. A highlight of the laundry/beverage sink area is the matte black Brio Solna faucet with Touch2O Technology — a nod to the latest trends in hands-free and motion-sensing faucet technology.
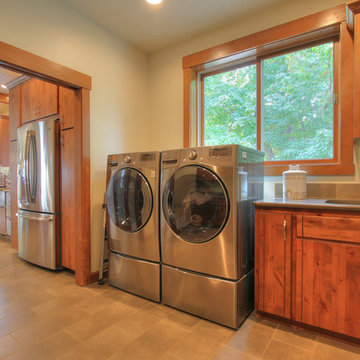
Réalisation d'une buanderie parallèle tradition en bois brun dédiée et de taille moyenne avec un placard à porte plane, un plan de travail en quartz modifié, un mur beige, un sol en linoléum, des machines côte à côte, un sol gris et un plan de travail gris.
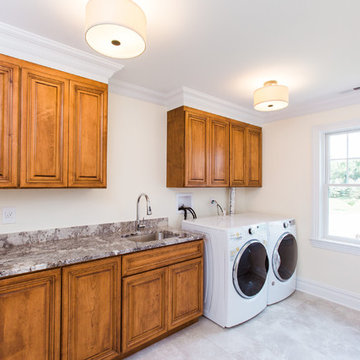
Large Upstairs Laundry Room
Anne Molnar Photography
Réalisation d'une grande buanderie linéaire tradition en bois brun dédiée avec un évier encastré, un plan de travail en granite, un mur beige, un sol en carrelage de céramique, des machines côte à côte, un sol gris et un placard avec porte à panneau encastré.
Réalisation d'une grande buanderie linéaire tradition en bois brun dédiée avec un évier encastré, un plan de travail en granite, un mur beige, un sol en carrelage de céramique, des machines côte à côte, un sol gris et un placard avec porte à panneau encastré.
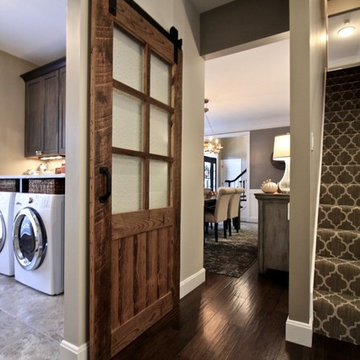
A detail of the custom track-style barn door, designed and built specifically for these clients. A new stair runner and refinished laundry room help to complete the space.
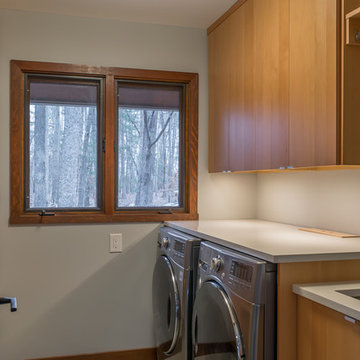
Idée de décoration pour une buanderie parallèle design en bois brun dédiée et de taille moyenne avec un évier 1 bac, un placard à porte plane, un plan de travail en quartz modifié, un mur gris, un sol en carrelage de céramique, des machines côte à côte et un sol gris.
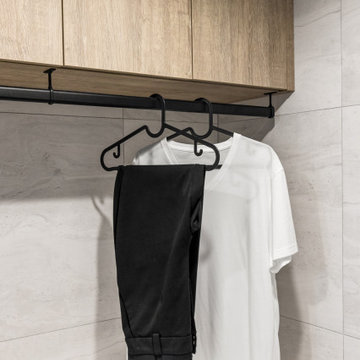
Laundry with Bathroom
Inspiration pour une buanderie linéaire design en bois brun multi-usage et de taille moyenne avec un évier 1 bac, un placard à porte plane, une crédence grise, un mur gris, des machines côte à côte, un sol gris et un plan de travail blanc.
Inspiration pour une buanderie linéaire design en bois brun multi-usage et de taille moyenne avec un évier 1 bac, un placard à porte plane, une crédence grise, un mur gris, des machines côte à côte, un sol gris et un plan de travail blanc.
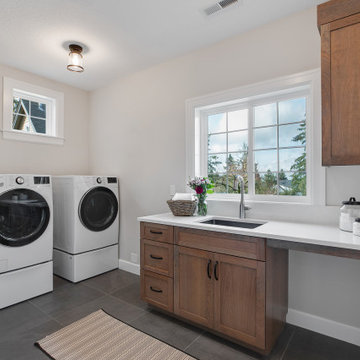
Cherry cabinets with a gray stain create an inviting look in the laundry room.
Réalisation d'une buanderie tradition en L et bois brun dédiée et de taille moyenne avec un évier posé, un placard à porte shaker, un plan de travail en quartz modifié, un mur gris, un sol en carrelage de céramique, des machines côte à côte, un sol gris et un plan de travail blanc.
Réalisation d'une buanderie tradition en L et bois brun dédiée et de taille moyenne avec un évier posé, un placard à porte shaker, un plan de travail en quartz modifié, un mur gris, un sol en carrelage de céramique, des machines côte à côte, un sol gris et un plan de travail blanc.
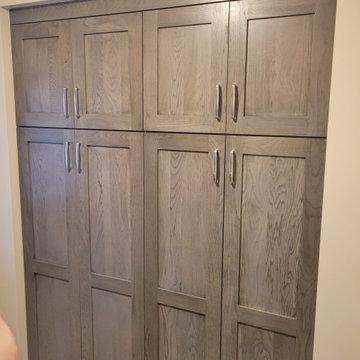
Cabinetry: Showplace EVO
Style: Pierce w/ Five Piece Drawer Headers
Finish: Hickory - Flagstone
Countertop: (Solid Surfaces Unlimited) Reflections Quartz
Sink: Blanco Liven Gray Laundry Sink
Faucet: Delta Foundations in Stainless
Hardware: (Hardware Resources) Milan Pull in Satin Nickel
Tile: (Virginia Tile) Backsplash - 4” x 12” Delray White Caps Gloss; (Genesee Tile) Floor – 12” x 24” Fray Metal White w/ Matching Bullnose
Designer: Andrea Yeip
Contractor: NJB Construction
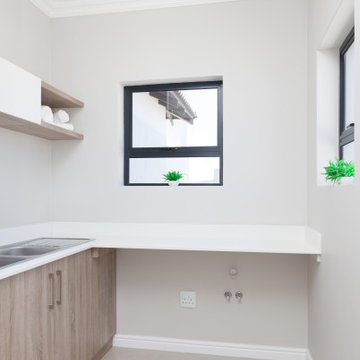
Idées déco pour une petite buanderie moderne en L et bois brun dédiée avec un évier 2 bacs, un placard à porte plane, un plan de travail en quartz modifié, un mur gris, un sol en carrelage de porcelaine, des machines côte à côte, un sol gris et un plan de travail blanc.
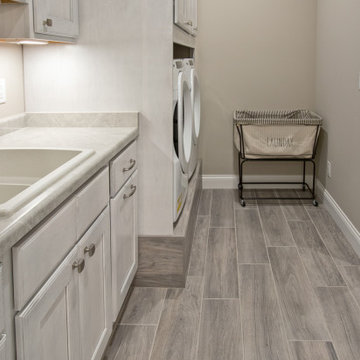
Transitional Organic laundry room with wood look tile floors in the color Stingray. White cabinets with a gray undertone give a modern, yet rustic touch to the laundry room.
Materials: Aspect Cabinetry, Whiterock on Poplar • Shaw, Everwell Bay Stingray

Terrific laundry room with new double hung window with grilles we installed. This great new white window lets in lots of light and offers excellent energy efficiency in this large laundry and utility room. Find out more about getting new windows installed in your home from Renewal by Andersen of Georgia, serving the entire state.
Idées déco de buanderies en bois brun avec un sol gris
8