Idées déco de buanderies en bois brun beiges
Trier par :
Budget
Trier par:Populaires du jour
121 - 140 sur 178 photos
1 sur 3
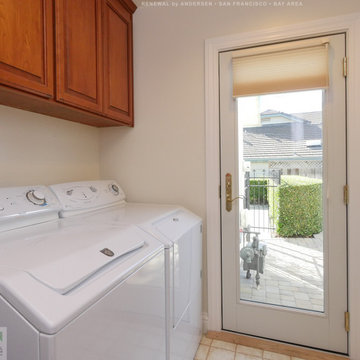
Nice laundry room with single French door we installed. This garden style glass door lets in lots of light and looks delightful in this pretty laundry room with ceramic tile floors and built-in wood cabinetry. Start your window renovation project today with Renewal by Andersen of San Francisco, serving the whole Bay Area.
. . . . . . . . . .
Replacing your windows and doors is just a phone call away -- Contact Us Today! 844-245-2799
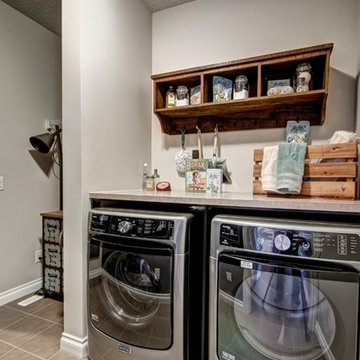
Genesis Builders
Inspiration pour une buanderie linéaire traditionnelle en bois brun multi-usage et de taille moyenne avec un placard sans porte, un plan de travail en stratifié, un mur beige, un sol en carrelage de porcelaine et des machines côte à côte.
Inspiration pour une buanderie linéaire traditionnelle en bois brun multi-usage et de taille moyenne avec un placard sans porte, un plan de travail en stratifié, un mur beige, un sol en carrelage de porcelaine et des machines côte à côte.
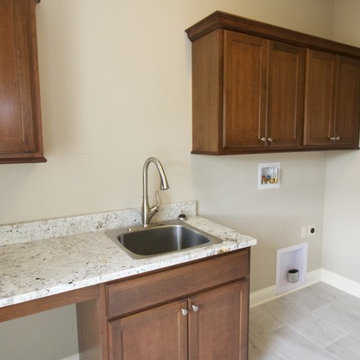
Laundry room with granite counter tops.
Cette image montre une grande buanderie linéaire traditionnelle en bois brun dédiée avec un évier posé, un placard à porte plane, un plan de travail en granite, un mur beige, un sol en carrelage de porcelaine et des machines côte à côte.
Cette image montre une grande buanderie linéaire traditionnelle en bois brun dédiée avec un évier posé, un placard à porte plane, un plan de travail en granite, un mur beige, un sol en carrelage de porcelaine et des machines côte à côte.
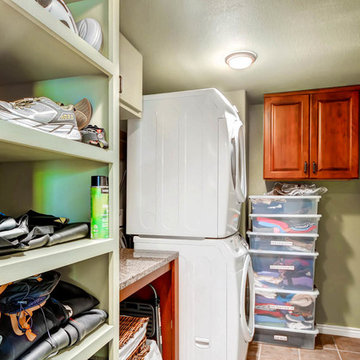
This is a downstairs laundry room with shelf storage.
Inspiration pour une buanderie parallèle traditionnelle en bois brun multi-usage et de taille moyenne avec un placard avec porte à panneau encastré, un mur vert, un sol en carrelage de céramique et des machines superposées.
Inspiration pour une buanderie parallèle traditionnelle en bois brun multi-usage et de taille moyenne avec un placard avec porte à panneau encastré, un mur vert, un sol en carrelage de céramique et des machines superposées.
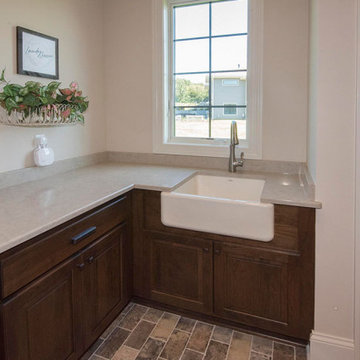
The family command center, housing laundry, a work area, lockers and boot bench, extra storage space, and access to the home's exterior
Réalisation d'une grande buanderie tradition en bois brun multi-usage avec un évier de ferme, un placard avec porte à panneau surélevé, un plan de travail en quartz modifié, un mur beige, un sol en brique, des machines côte à côte, un sol beige et un plan de travail beige.
Réalisation d'une grande buanderie tradition en bois brun multi-usage avec un évier de ferme, un placard avec porte à panneau surélevé, un plan de travail en quartz modifié, un mur beige, un sol en brique, des machines côte à côte, un sol beige et un plan de travail beige.
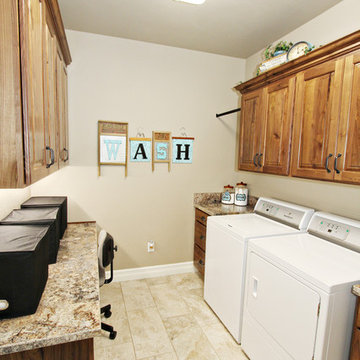
Lisa Brown - Photographer
Cette image montre une grande buanderie parallèle traditionnelle en bois brun multi-usage avec un évier posé, un placard avec porte à panneau surélevé, un plan de travail en granite, un mur beige, un sol en carrelage de céramique, des machines côte à côte et un sol beige.
Cette image montre une grande buanderie parallèle traditionnelle en bois brun multi-usage avec un évier posé, un placard avec porte à panneau surélevé, un plan de travail en granite, un mur beige, un sol en carrelage de céramique, des machines côte à côte et un sol beige.
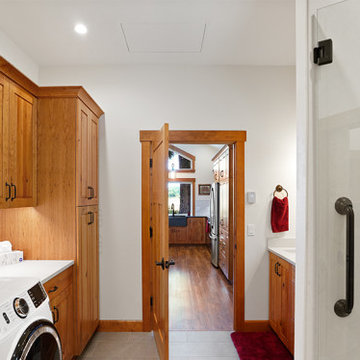
A local Corvallis family contacted G. Christianson Construction looking to build an accessory dwelling unit (commonly known as an ADU) for their parents. The family was seeking a rustic, cabin-like home with one bedroom, a generous closet, a craft room, a living-in-place-friendly bathroom with laundry, and a spacious great room for gathering. This 896-square-foot home is built only a few dozen feet from the main house on this property, making family visits quick and easy. Our designer, Anna Clink, planned the orientation of this home to capture the beautiful farm views to the West and South, with a back door that leads straight from the Kitchen to the main house. A second door exits onto the South-facing covered patio; a private and peaceful space for watching the sunrise or sunset in Corvallis. When standing at the center of the Kitchen island, a quick glance to the West gives a direct view of Mary’s Peak in the distance. The floor plan of this cabin allows for a circular path of travel (no dead-end rooms for a user to turn around in if they are using an assistive walking device). The Kitchen and Great Room lead into a Craft Room, which serves to buffer sound between it and the adjacent Bedroom. Through the Bedroom, one may exit onto the private patio, or continue through the Walk-in-Closet to the Bath & Laundry. The Bath & Laundry, in turn, open back into the Great Room. Wide doorways, clear maneuvering space in the Kitchen and bath, grab bars, and graspable hardware blend into the rustic charm of this new dwelling. Rustic Cherry raised panel cabinetry was used throughout the home, complimented by oiled bronze fixtures and lighting. The clients selected durable and low-maintenance quartz countertops, luxury vinyl plank flooring, porcelain tile, and cultured marble. The entire home is heated and cooled by two ductless mini-split units, and good indoor air quality is achieved with wall-mounted fresh air units.
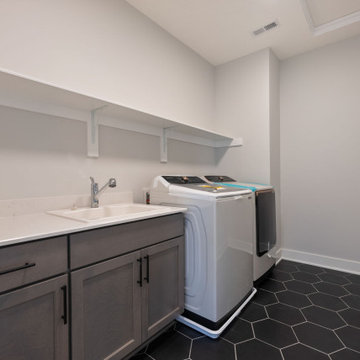
2nd floor laundry
Exemple d'une buanderie chic en bois brun avec un évier posé, un placard à porte shaker, un plan de travail en quartz modifié, un sol en carrelage de céramique, des machines côte à côte, un sol noir et un plan de travail blanc.
Exemple d'une buanderie chic en bois brun avec un évier posé, un placard à porte shaker, un plan de travail en quartz modifié, un sol en carrelage de céramique, des machines côte à côte, un sol noir et un plan de travail blanc.
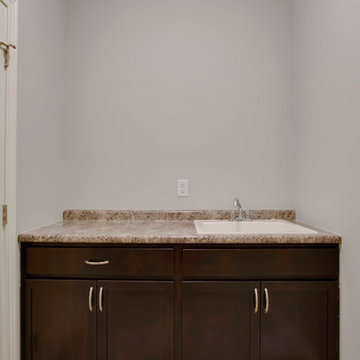
Exemple d'une buanderie craftsman en bois brun de taille moyenne avec un placard avec porte à panneau encastré, un plan de travail en stratifié et des machines côte à côte.
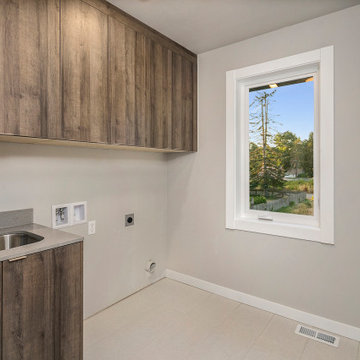
Inspiration pour une buanderie minimaliste en bois brun avec un évier encastré, un placard à porte plane, un plan de travail en quartz modifié, un mur gris, un sol en carrelage de porcelaine, des machines côte à côte et un sol beige.
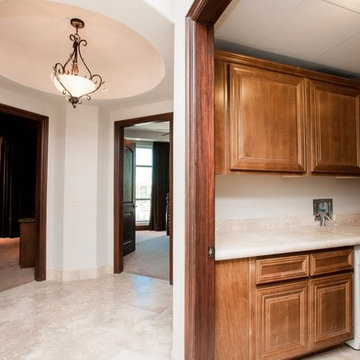
Cette image montre une buanderie en bois brun dédiée et de taille moyenne avec un évier posé, un sol en marbre et des machines côte à côte.
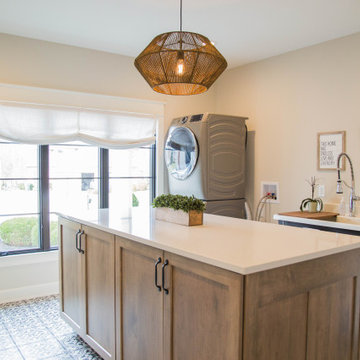
Bold accent tile and black sink provide eye catching design elements in the home's remodeled craft/laundry room.
Idée de décoration pour une grande buanderie design en U et bois brun multi-usage avec un évier utilitaire, un placard avec porte à panneau encastré, un plan de travail en quartz modifié, un mur beige, un sol en carrelage de porcelaine, des machines superposées, un sol noir et un plan de travail beige.
Idée de décoration pour une grande buanderie design en U et bois brun multi-usage avec un évier utilitaire, un placard avec porte à panneau encastré, un plan de travail en quartz modifié, un mur beige, un sol en carrelage de porcelaine, des machines superposées, un sol noir et un plan de travail beige.
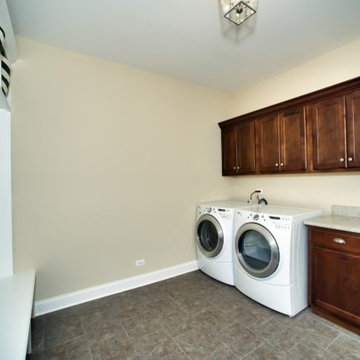
Idées déco pour une buanderie classique en bois brun avec un placard à porte plane, un plan de travail en granite, un mur beige, un sol en carrelage de céramique et des machines côte à côte.
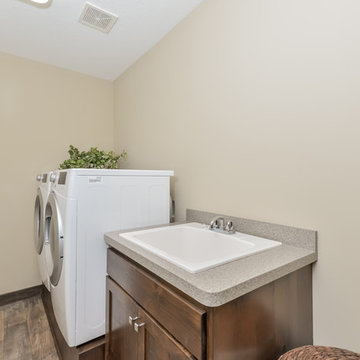
laminate flooring, front load machines, laundry tub, dark stained cabinets,
Aménagement d'une buanderie parallèle classique en bois brun dédiée et de taille moyenne avec un évier posé, un placard à porte plane, un plan de travail en stratifié, un mur gris, un sol en linoléum et des machines côte à côte.
Aménagement d'une buanderie parallèle classique en bois brun dédiée et de taille moyenne avec un évier posé, un placard à porte plane, un plan de travail en stratifié, un mur gris, un sol en linoléum et des machines côte à côte.
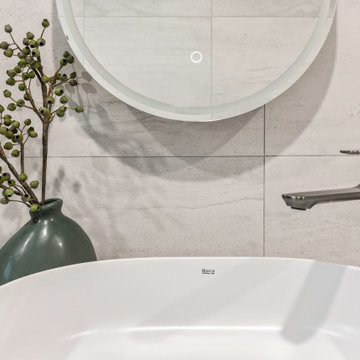
Laundry with Bathroom
Idées déco pour une buanderie linéaire contemporaine en bois brun multi-usage et de taille moyenne avec un évier 1 bac, un placard à porte plane, une crédence grise, un mur gris, des machines côte à côte, un sol gris et un plan de travail blanc.
Idées déco pour une buanderie linéaire contemporaine en bois brun multi-usage et de taille moyenne avec un évier 1 bac, un placard à porte plane, une crédence grise, un mur gris, des machines côte à côte, un sol gris et un plan de travail blanc.
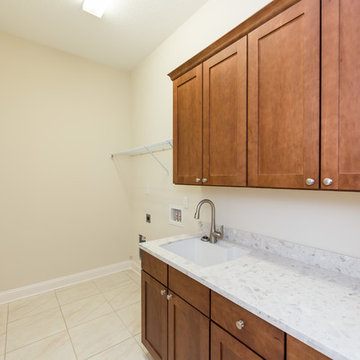
Deremer Studios Photography
Cette image montre une buanderie parallèle marine en bois brun dédiée et de taille moyenne avec un évier encastré, un placard à porte shaker, un plan de travail en quartz modifié, un mur beige, un sol en carrelage de céramique et des machines côte à côte.
Cette image montre une buanderie parallèle marine en bois brun dédiée et de taille moyenne avec un évier encastré, un placard à porte shaker, un plan de travail en quartz modifié, un mur beige, un sol en carrelage de céramique et des machines côte à côte.
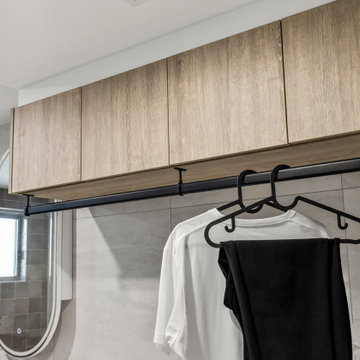
Laundry with Bathroom
Cette photo montre une buanderie linéaire tendance en bois brun multi-usage et de taille moyenne avec un évier 1 bac, un placard à porte plane, une crédence grise, un mur gris, des machines côte à côte, un sol gris et un plan de travail blanc.
Cette photo montre une buanderie linéaire tendance en bois brun multi-usage et de taille moyenne avec un évier 1 bac, un placard à porte plane, une crédence grise, un mur gris, des machines côte à côte, un sol gris et un plan de travail blanc.
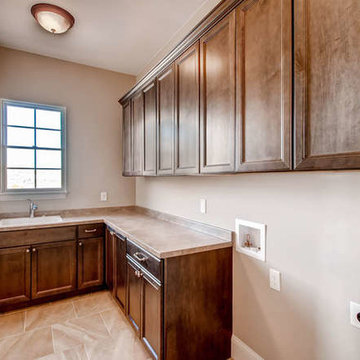
Cette photo montre une grande buanderie chic en L et bois brun dédiée avec un placard à porte plane.
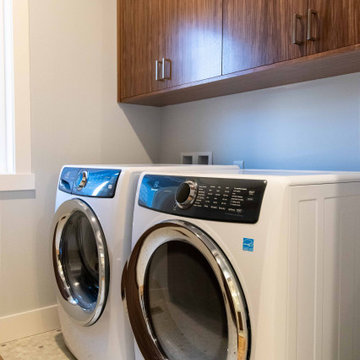
Aménagement d'une buanderie parallèle moderne en bois brun dédiée et de taille moyenne avec un placard à porte plane, un mur gris, un sol en vinyl, des machines côte à côte et un sol gris.
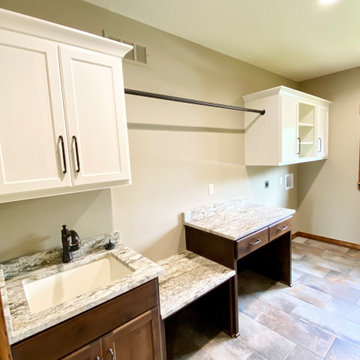
Laundry room in a rustic lodge style home.
Aménagement d'une buanderie montagne en bois brun dédiée et de taille moyenne avec un évier encastré, un placard à porte shaker, un plan de travail en granite, une crédence en granite, un mur beige, un sol en carrelage de porcelaine, des machines côte à côte, un sol marron et un plan de travail multicolore.
Aménagement d'une buanderie montagne en bois brun dédiée et de taille moyenne avec un évier encastré, un placard à porte shaker, un plan de travail en granite, une crédence en granite, un mur beige, un sol en carrelage de porcelaine, des machines côte à côte, un sol marron et un plan de travail multicolore.
Idées déco de buanderies en bois brun beiges
7