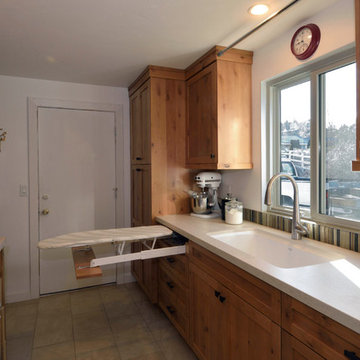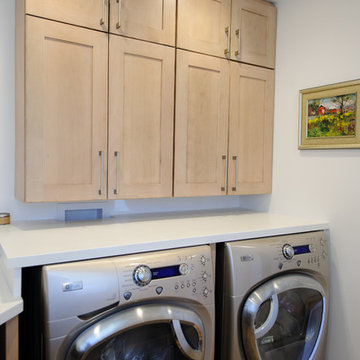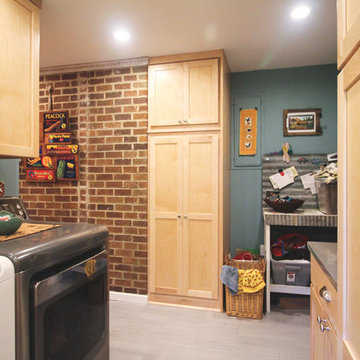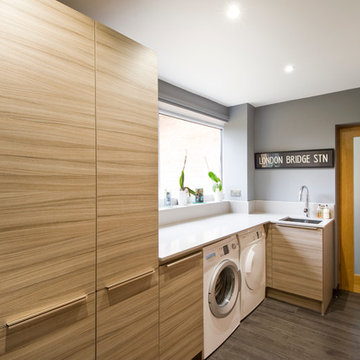Idées déco de buanderies en bois clair avec des machines côte à côte
Trier par :
Budget
Trier par:Populaires du jour
1 - 20 sur 785 photos
1 sur 3

Simple but effective design changes were adopted in this multi room renovation.
Modern minimalist kitchens call for integrated appliances within their design.
The tall cabinetry display is visually appealing with this two-tone style.
The master bedroom is only truly complete with the added luxury of an ensuite bathroom. Smart inclusions like a large format tiling, the in-wall cistern with floor pan and a fully frameless shower, ensure an open feel was gained for a small footprint of this ensuite.
The wonderful transformation was made in this family bathroom, with a reconfigured floor plan. Now boasting both a freestanding bath and luxurious walk-in shower. Tiled splash backs are commonly themed in Kitchen and laundry interior design. Our clients chose this 100 x100 striking lineal patterned tile, which they matched in both their kitchen and laundry splash backs.

Cette image montre une buanderie marine en L et bois clair avec un placard à porte plane, des machines côte à côte et un plan de travail blanc.

Liz Andrews Photography and Design
Cette photo montre une buanderie parallèle tendance en bois clair dédiée et de taille moyenne avec un évier encastré, un placard à porte plane, un mur blanc, des machines côte à côte, un plan de travail blanc, un plan de travail en granite, une crédence blanche, une crédence en céramique, un sol en carrelage de céramique et un sol blanc.
Cette photo montre une buanderie parallèle tendance en bois clair dédiée et de taille moyenne avec un évier encastré, un placard à porte plane, un mur blanc, des machines côte à côte, un plan de travail blanc, un plan de travail en granite, une crédence blanche, une crédence en céramique, un sol en carrelage de céramique et un sol blanc.

Cette image montre une buanderie parallèle design en bois clair multi-usage et de taille moyenne avec un placard à porte plane, un plan de travail en quartz, un mur beige, un sol en bois brun, des machines côte à côte, un évier 1 bac et un sol marron.

The owner’s suite closet provides direct, and convenient, access to the laundry room. We love how the matte black Whirlpool washer and dryer along with the white oak cabinetry contrast the warm white and gray tones of the Cambria “Torquay” countertops. A fun feature of this laundry room is the LG Styler, installed and ready to fulfill your at-home dry cleaning needs!

Cette photo montre une buanderie parallèle rétro en bois clair dédiée et de taille moyenne avec un placard avec porte à panneau surélevé, un plan de travail en quartz modifié, un mur blanc, un sol en carrelage de céramique, des machines côte à côte, un sol blanc et plan de travail noir.

Laundry Room
Cette photo montre une buanderie en U et bois clair dédiée et de taille moyenne avec un évier encastré, un placard à porte plane, un plan de travail en quartz, un mur blanc, un sol en carrelage de porcelaine, des machines côte à côte, un sol blanc et un plan de travail blanc.
Cette photo montre une buanderie en U et bois clair dédiée et de taille moyenne avec un évier encastré, un placard à porte plane, un plan de travail en quartz, un mur blanc, un sol en carrelage de porcelaine, des machines côte à côte, un sol blanc et un plan de travail blanc.

This mid-century modern home has been completely updated with a custom kitchen and high end finishes throughout. The overall modern design gives the space a fresh new look with an open concept layout.

New Mudroom entrance serves triple duty....as a mudroom, laundry room and green house conservatory.
copper and glass roof with windows and french doors flood the space with natural light.
the original home was built in the 1700's and added onto several times. Clawson Architects continues to work with the owners to update the home with modern amenities without sacrificing the authenticity or charm of the period details.

Travis Knoop Photography
Exemple d'une buanderie linéaire nature en bois clair avec un évier utilitaire, un placard à porte vitrée, un mur blanc et des machines côte à côte.
Exemple d'une buanderie linéaire nature en bois clair avec un évier utilitaire, un placard à porte vitrée, un mur blanc et des machines côte à côte.

Ironing board in a drawer. Craftsman styled Knotty Alder cabinetry, full overlay cabinet construction; soft close hinges & drawer guides; oil rubbed bronze hardware; engineered counter tops. Images by UDCC

Brenda Staples Photography
Aménagement d'une buanderie contemporaine en bois clair dédiée et de taille moyenne avec un placard à porte shaker, un plan de travail en surface solide, un mur blanc, un sol en bois brun et des machines côte à côte.
Aménagement d'une buanderie contemporaine en bois clair dédiée et de taille moyenne avec un placard à porte shaker, un plan de travail en surface solide, un mur blanc, un sol en bois brun et des machines côte à côte.

Q: Which of these floors are made of actual "Hardwood" ?
A: None.
They are actually Luxury Vinyl Tile & Plank Flooring skillfully engineered for homeowners who desire authentic design that can withstand the test of time. We brought together the beauty of realistic textures and inspiring visuals that meet all your lifestyle demands.
Ultimate Dent Protection – commercial-grade protection against dents, scratches, spills, stains, fading and scrapes.
Award-Winning Designs – vibrant, realistic visuals with multi-width planks for a custom look.
100% Waterproof* – perfect for any room including kitchens, bathrooms, mudrooms and basements.
Easy Installation – locking planks with cork underlayment easily installs over most irregular subfloors and no acclimation is needed for most installations. Coordinating trim and molding available.

Cette photo montre une buanderie parallèle éclectique en bois clair dédiée et de taille moyenne avec un placard à porte shaker, un plan de travail en zinc, un mur bleu, un sol en carrelage de porcelaine, des machines côte à côte et un sol gris.

This Laundry room/ mudroom sits off the garage entry and give access to either the walk through pantry or hallway leading to the foyer. The bench and cubbies are great for keeping the family organized and the room tidy. The over countertop over the washer dryer provides a clean space for storage, folding laundry or putting down grocery bags. Maple Cabinets flank the washer/dryer and are perfect storage for cleaning supplies and laundry needs. The Tile flooring runs right though to the walk through pantry.

Marek Sikora
Réalisation d'une buanderie design en L et bois clair dédiée et de taille moyenne avec un évier encastré, un placard à porte plane, des machines côte à côte et un plan de travail blanc.
Réalisation d'une buanderie design en L et bois clair dédiée et de taille moyenne avec un évier encastré, un placard à porte plane, des machines côte à côte et un plan de travail blanc.

Idée de décoration pour une buanderie parallèle design en bois clair dédiée et de taille moyenne avec un évier de ferme, un placard à porte plane, un plan de travail en quartz modifié, une crédence grise, une crédence en carreau de porcelaine, un mur blanc, un sol en carrelage de porcelaine, des machines côte à côte, un sol blanc et un plan de travail gris.

Idées déco pour une grande buanderie parallèle contemporaine en bois clair dédiée avec un évier encastré, un placard à porte plane, un plan de travail en quartz modifié, une crédence grise, une crédence en mosaïque, un mur gris, un sol en carrelage de porcelaine, des machines côte à côte, un sol blanc et un plan de travail blanc.

Inspiration pour une grande buanderie minimaliste en U et bois clair multi-usage avec un évier encastré, un placard à porte plane, plan de travail en marbre, un mur gris, un sol en ardoise, des machines côte à côte, un sol gris et un plan de travail blanc.
Idées déco de buanderies en bois clair avec des machines côte à côte
1
