Idées déco de buanderies en bois clair avec des portes de placard blanches
Trier par :
Budget
Trier par:Populaires du jour
101 - 120 sur 19 892 photos
1 sur 3

A kitchen renovation that opened up the existing space and created a laundry room. Clean lines and a refined color palette are accented with natural woods and warm brass tones.

Built by Pillar Homes - Photography by Spacecrafting Photography
Cette photo montre une petite buanderie linéaire chic dédiée avec un sol en carrelage de céramique, des machines superposées, un évier encastré, un placard à porte shaker, des portes de placard blanches, un mur gris, un sol multicolore et un plan de travail blanc.
Cette photo montre une petite buanderie linéaire chic dédiée avec un sol en carrelage de céramique, des machines superposées, un évier encastré, un placard à porte shaker, des portes de placard blanches, un mur gris, un sol multicolore et un plan de travail blanc.

We redesigned this client’s laundry space so that it now functions as a Mudroom and Laundry. There is a place for everything including drying racks and charging station for this busy family. Now there are smiles when they walk in to this charming bright room because it has ample storage and space to work!

Cette image montre une buanderie marine en L dédiée avec un évier encastré, un placard à porte shaker, des portes de placard blanches, un mur multicolore, des machines côte à côte, un sol gris et un plan de travail blanc.

The walk-through laundry entrance from the garage to the kitchen is both stylish and functional. We created several drop zones for life's accessories and a beautiful space for our clients to complete their laundry.

Cette photo montre une grande buanderie parallèle nature avec un évier utilitaire, un placard à porte shaker, des portes de placard blanches, un mur multicolore, un sol en bois brun, des machines côte à côte et un sol marron.

Aménagement d'une buanderie bord de mer en L dédiée avec un placard à porte shaker, des portes de placard blanches, un mur blanc, des machines côte à côte, un sol beige et un plan de travail gris.

Beautiful Laundry Room/Mud Room off the garage entrance features shiplap walls and white cabinetry.
Cette image montre une buanderie linéaire traditionnelle de taille moyenne et dédiée avec des portes de placard blanches, un plan de travail en stratifié, un mur blanc, des machines côte à côte, un plan de travail beige, un évier posé et un placard avec porte à panneau encastré.
Cette image montre une buanderie linéaire traditionnelle de taille moyenne et dédiée avec des portes de placard blanches, un plan de travail en stratifié, un mur blanc, des machines côte à côte, un plan de travail beige, un évier posé et un placard avec porte à panneau encastré.

Cette image montre une petite buanderie linéaire traditionnelle avec un placard avec porte à panneau encastré, des portes de placard blanches, un mur beige, un sol en carrelage de porcelaine, des machines côte à côte, un sol marron et un plan de travail beige.

Small farmhouse laundry room with LG Front load washer/dryer. Decorative tile backsplash to add a bit of color. Pental Quartz countertop concrete. Ikea grimslov kitchen cabinets for storage and undercounter lighting. Hanging rack for clothing and laundry storage basket.

The pre-renovation structure itself was sound but lacked the space this family sought after. May Construction removed the existing walls that separated the overstuffed G-shaped kitchen from the living room. By reconfiguring in the existing floorplan, we opened the area to allow for a stunning custom island and bar area, creating a more bright and open space.
Budget analysis and project development by: May Construction
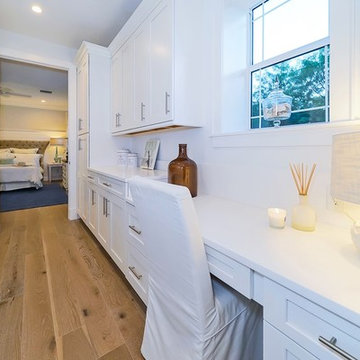
This Sarasota West of Trail coastal-inspired residence in Granada Park sold to a couple that were downsizing from a waterfront home on Siesta Key. Granada Park is located in the Granada neighborhood of Sarasota, with freestanding residences built in a townhome style, just down the street from the Field Club, of which they are members.
The Buttonwood, like all the homes in the gated enclave of Granada Park, offer the leisure of a maintenance-free lifestyle. The Buttonwood has an expansive 3,342 sq. ft. and one of the highest walkability scores of any gated community in Sarasota. Walk/bike to nearby shopping and dining, or just a quick drive to Siesta Key Beach or downtown Sarasota. Custom-built by MGB Fine Custom Homes, this home blends traditional Florida architecture with the latest building innovations. High ceilings, wood floors, solid-core doors, solid-wood cabinetry, LED lighting, gourmet kitchen, wide hallways, large bedrooms and sumptuous baths clearly show a respect for quality construction meant to stand the test of time. Green certification by the Florida Green Building Coalition and an Emerald Certification (the highest rating given) by the National Green Building Standard ensure energy efficiency, healthy indoor air, enhanced comfort and reduced utility costs. Smart phone home connectivity provides controls for lighting, data communication, security and sound system. Gatherings large and small are pure pleasure in the outdoor great room on the second floor with grilling kitchen, fireplace and media connections for wall-mounted TV. Downstairs, the open living area combines the kitchen, dining room and great room. The private master retreat has two walk-in closets and en-suite bath with dual vanity and oversize curbless shower. Three additional bedrooms are on the second floor with en-suite baths, along with a library and morning bar. Other features include standing-height conditioned storage room in attic; impact-resistant, EnergyStar windows and doors; and the floor plan is elevator-ready.

Réalisation d'une buanderie parallèle marine dédiée et de taille moyenne avec un évier de ferme, un placard sans porte, des portes de placard blanches, des machines superposées, un sol gris, un mur blanc et un plan de travail blanc.
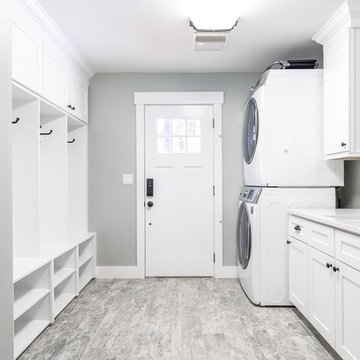
Fresh and Clean. Storage Lockers.
Idées déco pour une buanderie parallèle classique avec un évier encastré, un placard à porte shaker, des portes de placard blanches, un plan de travail en quartz, un mur gris, un sol en carrelage de porcelaine, des machines superposées, un sol gris et un plan de travail blanc.
Idées déco pour une buanderie parallèle classique avec un évier encastré, un placard à porte shaker, des portes de placard blanches, un plan de travail en quartz, un mur gris, un sol en carrelage de porcelaine, des machines superposées, un sol gris et un plan de travail blanc.
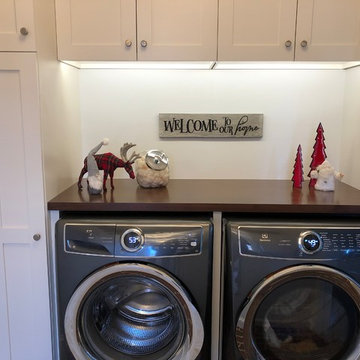
Built-in gleaming white cabinetry installed in Laundry room surrounding the appliances for convenient access to all needed items as well as easy storage space. Additional functionality as a mud-room: Built-in white cubbies/cabinets, shelving and wall mounts along with wooden bench and accents to add organization for all family members.
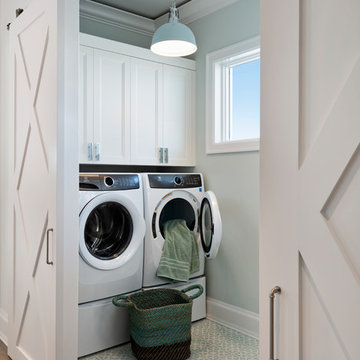
Idée de décoration pour une buanderie tradition dédiée avec un placard avec porte à panneau encastré, des portes de placard blanches, un mur gris, des machines côte à côte et un sol bleu.
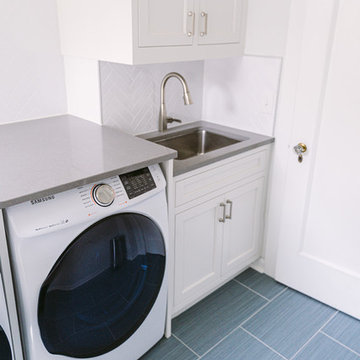
Cette photo montre une buanderie parallèle chic dédiée et de taille moyenne avec un évier 1 bac, des portes de placard blanches, un plan de travail en quartz modifié, un mur blanc, un sol en carrelage de céramique, un lave-linge séchant, un sol gris, un placard avec porte à panneau encastré et un plan de travail gris.

Aménagement d'une buanderie linéaire classique multi-usage et de taille moyenne avec un placard sans porte, des portes de placard blanches, un plan de travail en bois, un mur bleu, un sol en carrelage de porcelaine, des machines côte à côte, un sol gris et un plan de travail marron.

Inspiration pour une buanderie linéaire design dédiée avec un évier posé, un placard à porte plane, des portes de placard blanches, un plan de travail en bois, un mur blanc, un sol en ardoise, des machines côte à côte, un sol gris et un plan de travail marron.

Exemple d'une buanderie parallèle bord de mer dédiée et de taille moyenne avec un évier encastré, un placard à porte shaker, des portes de placard blanches, un plan de travail en surface solide, un mur blanc, un sol en vinyl, des machines côte à côte, un sol multicolore et plan de travail noir.
Idées déco de buanderies en bois clair avec des portes de placard blanches
6