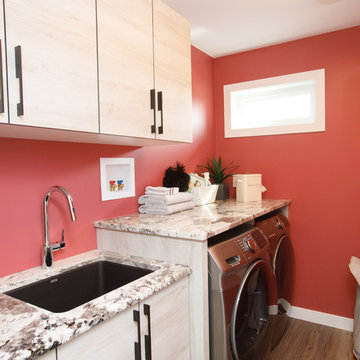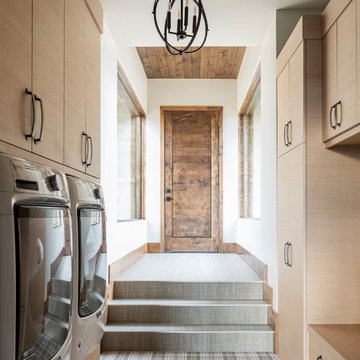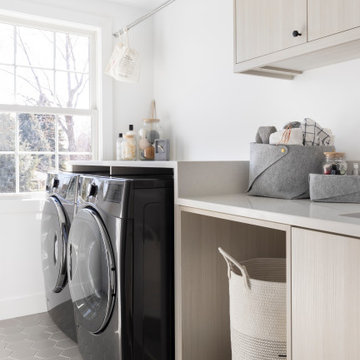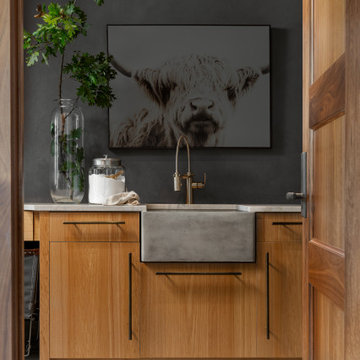Idées déco de buanderies en bois clair avec des portes de placard turquoises
Trier par :
Budget
Trier par:Populaires du jour
1 - 20 sur 1 470 photos
1 sur 3

The laundry room was designed to serve many purposes besides just laundry. It includes a gift wrapping station, laundry chute, fold down ironing board, vacuum and mop storage, lap top work area and a dog feeding station. The center table was designed for folding and the three rolling laundry carts fit neatly underneath. The dark grey tiles and dark quartz countertop contrast with the light wood cabinets.

Laundry Renovation, Modern Laundry Renovation, Drying Bar, Open Shelving Laundry, Perth Laundry Renovations, Modern Laundry Renovations For Smaller Homes, Small Laundry Renovations Perth

Combination layout of laundry, mudroom & pantry rooms come together in cabinetry & cohesive design. White, open shelving keeps this incredible pantry light & highly visible for easy location.

The laundry has been completely replaced with this fresh, clean and functional laundry.. This image shows the pull out bench extension pushed back when not in use

Loni Parker, editor and founder of Adore Home Magazine, has done just that with the extensive laundry renovation in her newly purchased home. Loni transformed a laundry she describes as “unusable” into a fabulous and functional room that makes the everyday sorting-washing-folding chore enjoyable – yes, really!
The ‘before’ part of the makeover wasn’t pretty, a dank and mouldy laundry with leaking taps, exposed pipes and a broken hot water system. Design-wise, Loni wanted to create a fresh space with a predominant use of white. She chose Smartstone Arcadia for the benchtop, one of Smartstone’s superb range of white quartz surfaces and also one of the most popular whites for benchtops, a versatile cool white with a fine to medium grain.

Cette photo montre une buanderie nature en bois clair avec un placard à porte shaker, un plan de travail en bois, un mur blanc, des machines côte à côte, un sol noir et un plan de travail beige.

Idées déco pour une buanderie linéaire contemporaine en bois clair dédiée avec un évier encastré, un placard à porte plane, un mur rouge, des machines côte à côte, un plan de travail multicolore, parquet foncé et un sol marron.

This gorgeous beach condo sits on the banks of the Pacific ocean in Solana Beach, CA. The previous design was dark, heavy and out of scale for the square footage of the space. We removed an outdated bulit in, a column that was not supporting and all the detailed trim work. We replaced it with white kitchen cabinets, continuous vinyl plank flooring and clean lines throughout. The entry was created by pulling the lower portion of the bookcases out past the wall to create a foyer. The shelves are open to both sides so the immediate view of the ocean is not obstructed. New patio sliders now open in the center to continue the view. The shiplap ceiling was updated with a fresh coat of paint and smaller LED can lights. The bookcases are the inspiration color for the entire design. Sea glass green, the color of the ocean, is sprinkled throughout the home. The fireplace is now a sleek contemporary feel with a tile surround. The mantel is made from old barn wood. A very special slab of quartzite was used for the bookcase counter, dining room serving ledge and a shelf in the laundry room. The kitchen is now white and bright with glass tile that reflects the colors of the water. The hood and floating shelves have a weathered finish to reflect drift wood. The laundry room received a face lift starting with new moldings on the door, fresh paint, a rustic cabinet and a stone shelf. The guest bathroom has new white tile with a beachy mosaic design and a fresh coat of paint on the vanity. New hardware, sinks, faucets, mirrors and lights finish off the design. The master bathroom used to be open to the bedroom. We added a wall with a barn door for privacy. The shower has been opened up with a beautiful pebble tile water fall. The pebbles are repeated on the vanity with a natural edge finish. The vanity received a fresh paint job, new hardware, faucets, sinks, mirrors and lights. The guest bedroom has a custom double bunk with reading lamps for the kiddos. This space now reflects the community it is in, and we have brought the beach inside.

Exemple d'une petite buanderie linéaire chic en bois clair dédiée avec un placard à porte plane, un sol en bois brun, des machines superposées et un sol marron.

Lisa Petrole
Idées déco pour une buanderie moderne en bois clair et L multi-usage et de taille moyenne avec un évier encastré, un placard à porte plane, un plan de travail en quartz modifié, un mur gris, un sol en carrelage de porcelaine et des machines côte à côte.
Idées déco pour une buanderie moderne en bois clair et L multi-usage et de taille moyenne avec un évier encastré, un placard à porte plane, un plan de travail en quartz modifié, un mur gris, un sol en carrelage de porcelaine et des machines côte à côte.

Multiple built-in laundry hampers can be used for sorting dirty laundry and save you time. Photo by Brandon Barré.
Idées déco pour une grande buanderie contemporaine en bois clair multi-usage avec un placard à porte plane, un plan de travail en stratifié, un mur beige et un plan de travail marron.
Idées déco pour une grande buanderie contemporaine en bois clair multi-usage avec un placard à porte plane, un plan de travail en stratifié, un mur beige et un plan de travail marron.

With side access, the new laundry doubles as a mudroom for coats and bags.
Exemple d'une buanderie parallèle moderne en bois clair multi-usage et de taille moyenne avec un évier encastré, un placard à porte plane, un plan de travail en quartz modifié, une crédence blanche, une crédence en céramique, un mur blanc, sol en béton ciré, des machines côte à côte, un sol gris et un plan de travail blanc.
Exemple d'une buanderie parallèle moderne en bois clair multi-usage et de taille moyenne avec un évier encastré, un placard à porte plane, un plan de travail en quartz modifié, une crédence blanche, une crédence en céramique, un mur blanc, sol en béton ciré, des machines côte à côte, un sol gris et un plan de travail blanc.

Aménagement d'une buanderie parallèle montagne en bois clair dédiée avec un placard à porte plane, un mur blanc et des machines côte à côte.

Aménagement d'une buanderie campagne en L et bois clair dédiée avec un évier encastré, un placard avec porte à panneau encastré, un mur blanc, des machines côte à côte, un sol beige et un plan de travail beige.

Exemple d'une buanderie linéaire tendance en bois clair avec un placard, un évier encastré, un placard à porte plane, un mur blanc, parquet clair, des machines superposées, un sol beige et un plan de travail blanc.

Diane Brophy Photography
Exemple d'une petite buanderie linéaire chic en bois clair dédiée avec un évier encastré, un placard à porte plane, un plan de travail en quartz modifié, un mur gris, un sol en carrelage de porcelaine, des machines côte à côte, un sol beige et un plan de travail gris.
Exemple d'une petite buanderie linéaire chic en bois clair dédiée avec un évier encastré, un placard à porte plane, un plan de travail en quartz modifié, un mur gris, un sol en carrelage de porcelaine, des machines côte à côte, un sol beige et un plan de travail gris.

Réalisation d'une buanderie parallèle tradition en bois clair dédiée avec un placard à porte plane, un plan de travail en bois, un mur blanc, un sol en carrelage de céramique, des machines côte à côte, un sol beige et un plan de travail marron.

TEAM
Architect: LDa Architecture & Interiors
Interior Design: LDa Architecture & Interiors
Builder: Stefco Builders
Landscape Architect: Hilarie Holdsworth Design
Photographer: Greg Premru

Cette photo montre une buanderie linéaire tendance en bois clair dédiée et de taille moyenne avec un évier 1 bac, un placard à porte plane, un plan de travail en quartz modifié, des machines côte à côte et un plan de travail blanc.
Idées déco de buanderies en bois clair avec des portes de placard turquoises
1
