Idées déco de buanderies en bois clair avec un plan de travail en granite
Trier par :
Budget
Trier par:Populaires du jour
81 - 100 sur 141 photos
1 sur 3
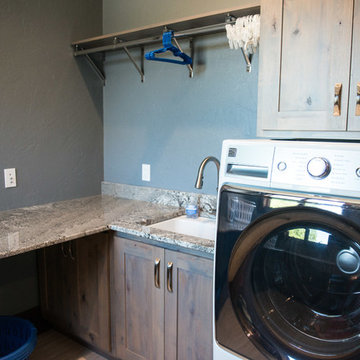
An undermount laundry sink for soaking & hanging space for drying & sorting.
Mandi B Photography
Cette photo montre une très grande buanderie montagne en U et bois clair multi-usage avec un évier encastré, un placard à porte plane, un plan de travail en granite, un mur bleu, des machines côte à côte, un sol gris et un plan de travail multicolore.
Cette photo montre une très grande buanderie montagne en U et bois clair multi-usage avec un évier encastré, un placard à porte plane, un plan de travail en granite, un mur bleu, des machines côte à côte, un sol gris et un plan de travail multicolore.
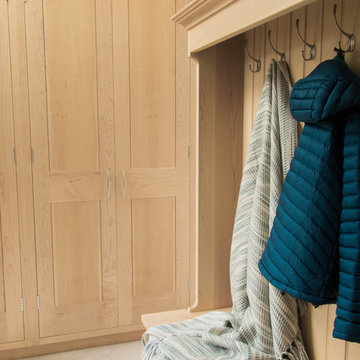
Maple shaker style boot room and fitted storage cupboards installed in the utility room of a beautiful period property in Sefton Village. The centrepiece is the settle with canopy which provides a large storage area beneath the double flip up lids and hanging space for a large number of coats, hats and scalves. Handcrafted in Lancashire using solid maple.
Photos: Ian Hampson (icadworx.co.uk)
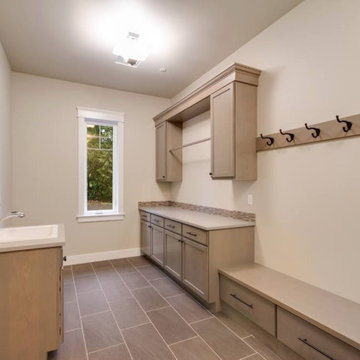
Réalisation d'une buanderie parallèle craftsman en bois clair multi-usage et de taille moyenne avec un évier posé, un placard à porte shaker, un plan de travail en granite et des machines côte à côte.
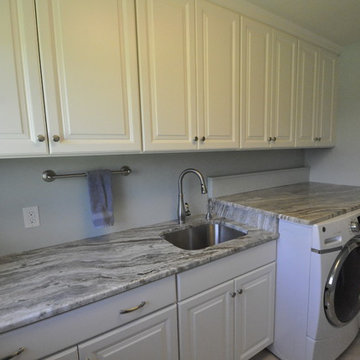
Laundry Room Rmodel
Idées déco pour une buanderie parallèle en bois clair dédiée avec un évier posé, un placard avec porte à panneau surélevé, un plan de travail en granite, un mur gris, un sol en carrelage de céramique et des machines côte à côte.
Idées déco pour une buanderie parallèle en bois clair dédiée avec un évier posé, un placard avec porte à panneau surélevé, un plan de travail en granite, un mur gris, un sol en carrelage de céramique et des machines côte à côte.
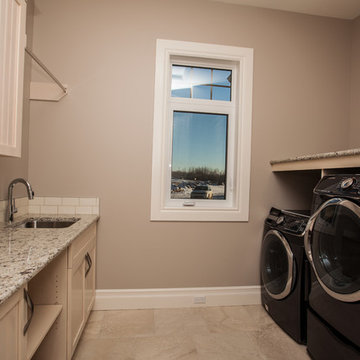
This is another one of a kind home built by Bengel Custom Homes just outside of Leduc, Alberta. This 3282 square foot bungalow features a four car garage, walkout basement, huge balcony, exterior and interior stonework, custom staircase with crystal spindles, two large wet bars, a striking kitchen with light and dark cabinetry and dark wooden beams, granite countertops, moulded ceilings, unique light fixtures through out the home, a bright sunroom surrounded by tall windows with a wood burning fireplace, large walk in closets, hardwood floors, and features a maple saddle oak front door.
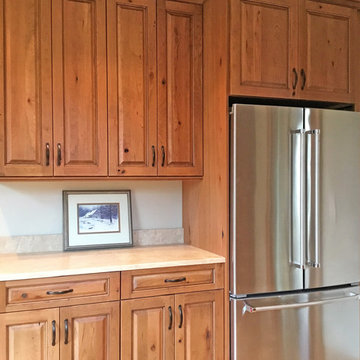
Idée de décoration pour une grande buanderie parallèle chalet en bois clair multi-usage avec un placard avec porte à panneau surélevé et un plan de travail en granite.
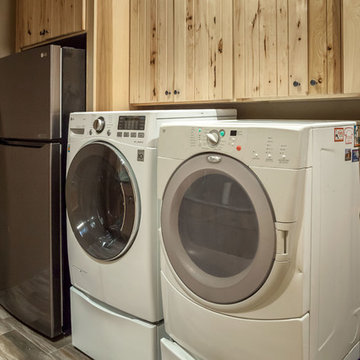
Appliances - expansion area from the garage.
Exemple d'une buanderie chic en L et bois clair multi-usage avec un évier encastré, un placard à porte affleurante, un plan de travail en granite, un mur marron, un sol en carrelage de céramique et des machines côte à côte.
Exemple d'une buanderie chic en L et bois clair multi-usage avec un évier encastré, un placard à porte affleurante, un plan de travail en granite, un mur marron, un sol en carrelage de céramique et des machines côte à côte.
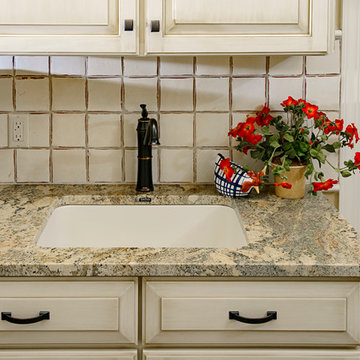
This Laundry Room, right off the kitchen, has the same Brazilian Granite countertops and handmade, hand waxed Moroccan tiles, as seen in the kitchen. The backsplash here is set in right lines instead of diangular pattern. Love the old fashioned crank top faucet…very French Provincial.
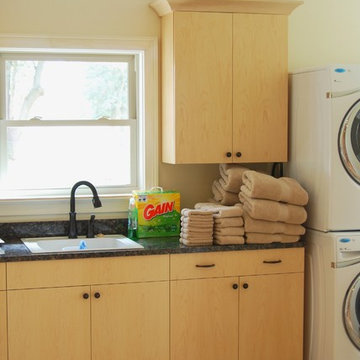
Carson's Cabinetry & Design
Idée de décoration pour une buanderie tradition en bois clair avec un évier posé, un placard à porte plane, un plan de travail en granite, un mur beige, un sol en marbre et des machines superposées.
Idée de décoration pour une buanderie tradition en bois clair avec un évier posé, un placard à porte plane, un plan de travail en granite, un mur beige, un sol en marbre et des machines superposées.
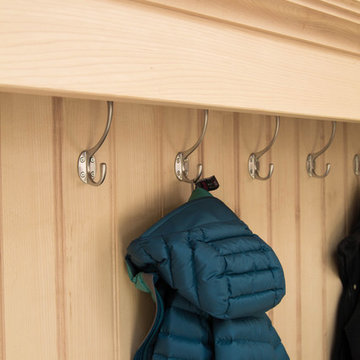
Maple shaker style boot room and fitted storage cupboards installed in the utility room of a beautiful period property in Sefton Village. The centrepiece is the settle with canopy which provides a large storage area beneath the double flip up lids and hanging space for a large number of coats, hats and scalves. Handcrafted in Lancashire using solid maple.
Photos: Ian Hampson (icadworx.co.uk)
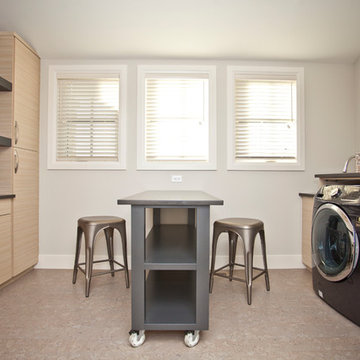
This expansive laundry room with movable island, granite countertops and cork flooring also doubles as a craft room.
Réalisation d'une buanderie tradition en bois clair multi-usage avec un placard à porte plane, un plan de travail en granite, un mur gris, un sol en liège et des machines côte à côte.
Réalisation d'une buanderie tradition en bois clair multi-usage avec un placard à porte plane, un plan de travail en granite, un mur gris, un sol en liège et des machines côte à côte.
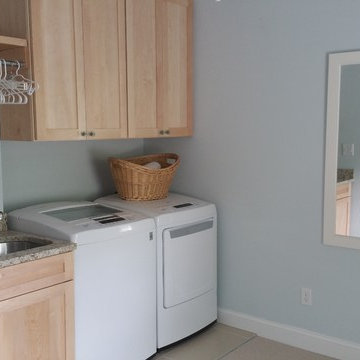
This project encompassed the renovation of a full 2-story home plus the lower level renovation including the Kitchen, Dining room, Living room, Powder room on the first floor. The second floor was gutted and space planned to accommodate a new Master Bath, Hall Bath, Laundry Room, and Guest Bedroom. The vaulted ceilings add a unique character to each bedroom on the second floor.
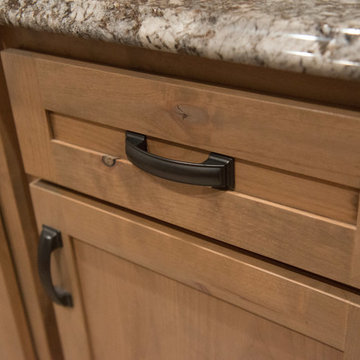
The detail of alder wood with our custom Antique White stained finish.
Mandi B Photography
Aménagement d'une grande buanderie montagne en U et bois clair multi-usage avec un évier encastré, un placard à porte shaker, un plan de travail en granite, un mur blanc, sol en stratifié, des machines côte à côte et un plan de travail multicolore.
Aménagement d'une grande buanderie montagne en U et bois clair multi-usage avec un évier encastré, un placard à porte shaker, un plan de travail en granite, un mur blanc, sol en stratifié, des machines côte à côte et un plan de travail multicolore.
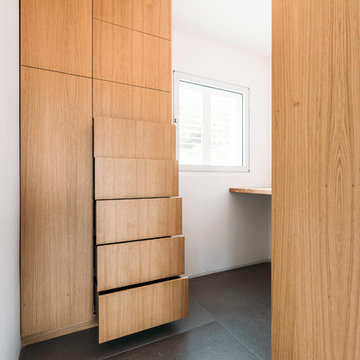
Duplex Y is located in a multi apartment building, typical to the Carmel mountain neighborhoods. The building has several entrances due to the slope it sits on.
Duplex Y has its own separate entrance and a beautiful view towards Haifa bay and the Golan Heights that can be seen on a clear weather day.
The client - a computer high-tech couple, with their two small daughters asked us for a simple and functional design that could remind them of their frequent visits to central and northern Europe. Their request has been accepted.
Our planning approach was simple indeed, maybe even simple in a radical way:
We followed the principle of clean and ultra minimal spaces, that serve their direct mission only.
Complicated geometry of the rooms has been simplified by implementing built-in wood furniture into numerous niches.
The most 'complicated' room (due to its broken geometry, narrow proportions and sloped ceiling) has been turned into a kid's room shaped as a clean 'wood box' for fun, games and 'edutainment'.
The storage room has been refurbished to maximize it's purpose by creating enough space to store 90% of the entire family's demand.
We've tried to avoid unnecessary decoration. 97% of the design has its functional use in addition to its atmospheric qualities.
Several elements like the structural cylindrical column were exposed to show their original material - concrete.
Photos: Julia Berezina
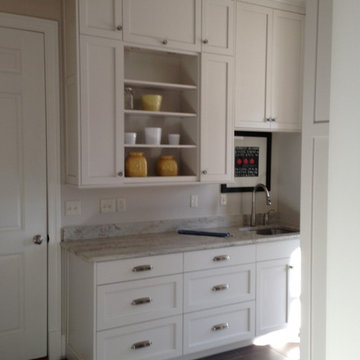
Réalisation d'une grande buanderie parallèle tradition en bois clair dédiée avec un évier encastré, un placard avec porte à panneau encastré, un plan de travail en granite, un mur beige, un sol en carrelage de céramique et des machines dissimulées.
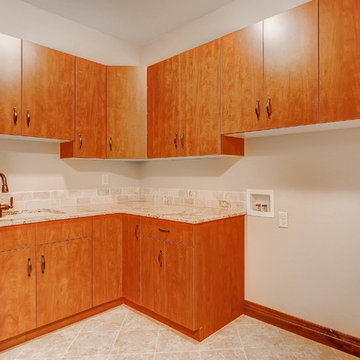
Virtuance
Cette image montre une buanderie craftsman en L et bois clair multi-usage et de taille moyenne avec un placard à porte plane, un plan de travail en granite, un mur beige, un sol en carrelage de céramique et des machines côte à côte.
Cette image montre une buanderie craftsman en L et bois clair multi-usage et de taille moyenne avec un placard à porte plane, un plan de travail en granite, un mur beige, un sol en carrelage de céramique et des machines côte à côte.
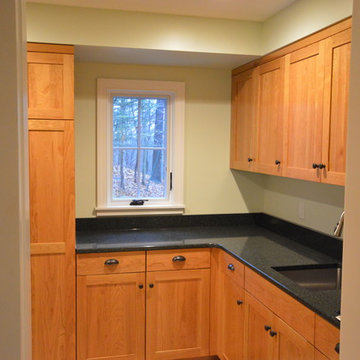
This laundry area can handle all kinds of laundry as well as storage issues with these warm wood shaker cabinets, oil-rubbed hardware, and dark granite counters.
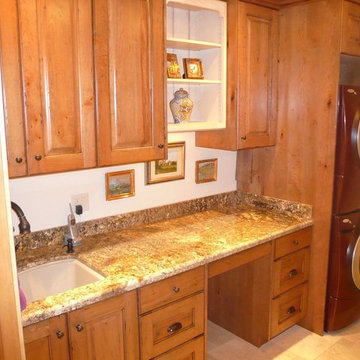
Exemple d'une buanderie linéaire craftsman en bois clair dédiée et de taille moyenne avec un évier encastré, un placard à porte shaker, un plan de travail en granite, un mur blanc, un sol en ardoise, des machines superposées, un sol beige et un plan de travail marron.
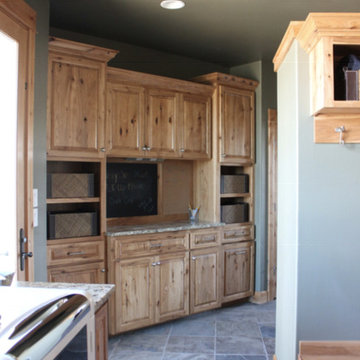
Cette photo montre une grande buanderie chic en L et bois clair multi-usage avec un évier encastré, un placard avec porte à panneau surélevé, un plan de travail en granite, un mur beige, un sol en ardoise, des machines côte à côte et un sol gris.
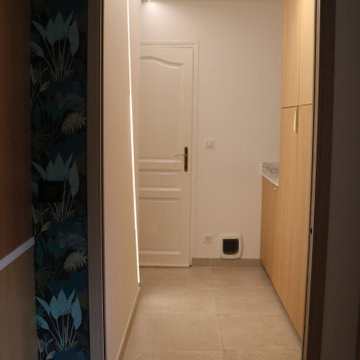
Buanderie en harmonie et en continuité de la cuisine, séparée par une porte à galandage, réalisation d'un bandeau led sur mesure en paroi et plafond afin d'apporter une luminosité agréable à cet espace aveugle
Idées déco de buanderies en bois clair avec un plan de travail en granite
5