Idées déco de buanderies en bois clair avec un plan de travail en quartz
Trier par :
Budget
Trier par:Populaires du jour
21 - 40 sur 89 photos
1 sur 3
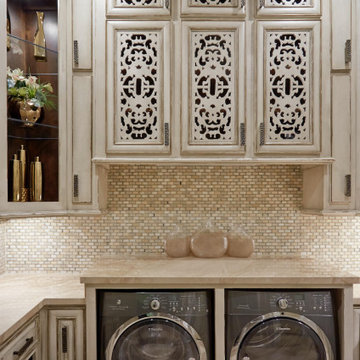
This laundry room is the perfect marriage of sophisticated tile work and custom rich wood cabinetry.
http://www.semmelmanninteriors.com/
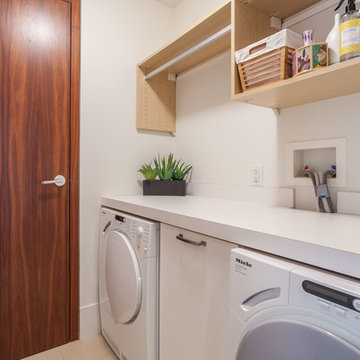
Philip Crocker
Collaborative design work between our clients and ourselves incorporating their own tastes, furniture and artwork as they downsized from a large home to an almost new condo. As with many of our projects we brought in our core group of trade specialists to consult and advise so that we could guide our clients through an easy process of option selections to meet their standards, timeline and budget. A very smooth project from beginning to end that included removal of the existing hardwood and carpet throughout, new painting throughout, some new lighting and detailed art glass work as well as custom metal and millwork. A successful project with excellent results and happy clients!
Do you want to renovate your condo?
Showcase Interiors Ltd. specializes in condo renovations. As well as thorough planning assistance including feasibility reviews and inspections, we can also provide permit acquisition services. We also possess Advanced Clearance through Worksafe BC and all General Liability Insurance for Strata Approval required for your proposed project.
Showcase Interiors Ltd. is a trusted, fully licensed and insured renovations firm offering exceptional service and high quality workmanship. We work with home and business owners to develop, manage and execute small to large renovations and unique installations. We work with accredited interior designers, engineers and authorities to deliver special projects from concept to completion on time & on budget. Our loyal clients love our integrity, reliability, level of service and depth of experience. Contact us today about your project and join our long list of satisfied clients!
We are a proud family business!
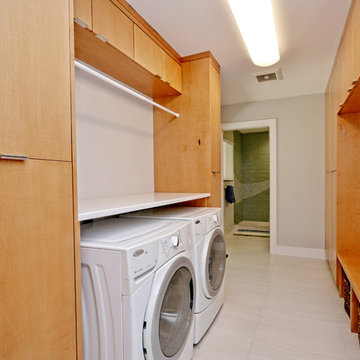
Austin Wood Works, Modern Cabinetry, Medium Brown Stain, Smooth Slab Doors,
Idée de décoration pour une buanderie design en bois clair de taille moyenne avec un placard à porte plane, un plan de travail en quartz, un mur gris, un sol en carrelage de porcelaine et des machines côte à côte.
Idée de décoration pour une buanderie design en bois clair de taille moyenne avec un placard à porte plane, un plan de travail en quartz, un mur gris, un sol en carrelage de porcelaine et des machines côte à côte.
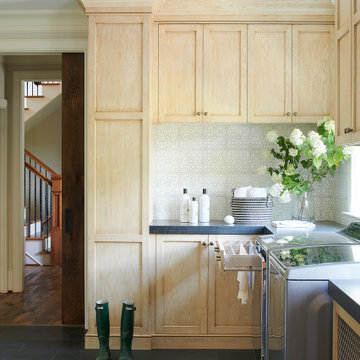
Inspiration pour une grande buanderie en U et bois clair multi-usage avec un placard avec porte à panneau encastré, un plan de travail en quartz, une crédence en carreau de ciment, un sol en ardoise, des machines côte à côte, un sol gris et un plan de travail gris.
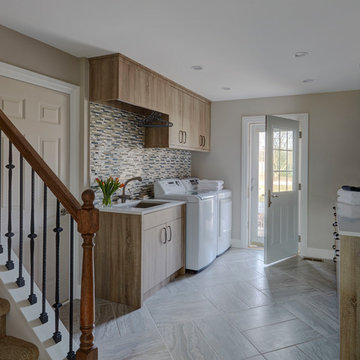
Photography by Mike Kaskel
Aménagement d'une grande buanderie campagne en bois clair dédiée avec un évier encastré, un placard à porte plane, un plan de travail en quartz, un mur beige, un sol en carrelage de porcelaine, des machines côte à côte et un sol gris.
Aménagement d'une grande buanderie campagne en bois clair dédiée avec un évier encastré, un placard à porte plane, un plan de travail en quartz, un mur beige, un sol en carrelage de porcelaine, des machines côte à côte et un sol gris.
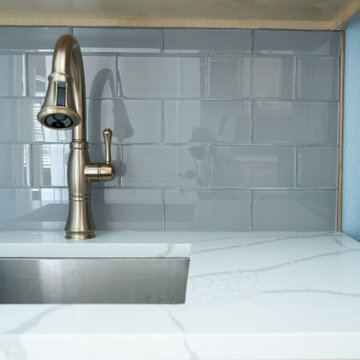
A dedicated laundry room with two stackable washer and dryer units. Custom wood cabinetry, plantation shutters, and ceramic tile flooring.
Cette image montre une buanderie parallèle en bois clair dédiée avec un évier utilitaire, un placard avec porte à panneau surélevé, un plan de travail en quartz, une crédence bleue, une crédence en céramique, un mur bleu, un sol en carrelage de céramique, des machines superposées, un sol multicolore et un plan de travail blanc.
Cette image montre une buanderie parallèle en bois clair dédiée avec un évier utilitaire, un placard avec porte à panneau surélevé, un plan de travail en quartz, une crédence bleue, une crédence en céramique, un mur bleu, un sol en carrelage de céramique, des machines superposées, un sol multicolore et un plan de travail blanc.

Natural Finish Birch Plywood Kitchen & Utility with black slate countertops. The utility is also in Birch Ply
Réalisation d'une buanderie bohème en L et bois clair de taille moyenne avec un évier intégré, un placard à porte plane, un plan de travail en quartz, une crédence noire, une crédence en ardoise, sol en béton ciré, un sol gris et plan de travail noir.
Réalisation d'une buanderie bohème en L et bois clair de taille moyenne avec un évier intégré, un placard à porte plane, un plan de travail en quartz, une crédence noire, une crédence en ardoise, sol en béton ciré, un sol gris et plan de travail noir.
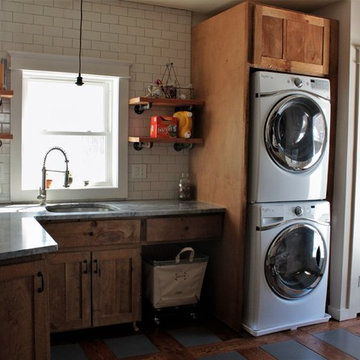
Georgia Del Vecchio
Idée de décoration pour une buanderie chalet en L et bois clair multi-usage et de taille moyenne avec un évier encastré, un placard à porte shaker, un plan de travail en quartz, un mur beige, un sol en carrelage de céramique et des machines superposées.
Idée de décoration pour une buanderie chalet en L et bois clair multi-usage et de taille moyenne avec un évier encastré, un placard à porte shaker, un plan de travail en quartz, un mur beige, un sol en carrelage de céramique et des machines superposées.
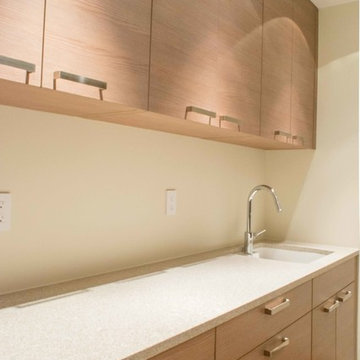
Cette image montre une buanderie parallèle design en bois clair multi-usage et de taille moyenne avec un évier 1 bac, un placard à porte plane, un plan de travail en quartz, un mur beige, un sol en bois brun, des machines côte à côte et un sol marron.
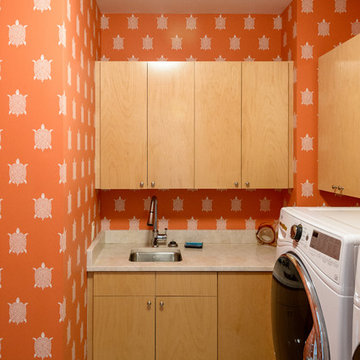
Gotta love the turtle wallpaper - again perfect for an island retreat on Hilton Head Island, known for its annual nesting sea turtles. The laundry room countertop is a natural Quartzite, called Taj Mahal and we have a natural slate floor. How bright and cheery!
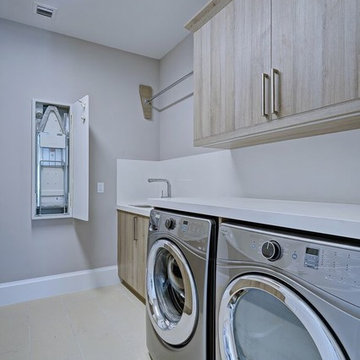
Idée de décoration pour une grande buanderie linéaire tradition en bois clair dédiée avec un mur beige, un évier encastré, un placard à porte plane, un plan de travail en quartz, un sol en carrelage de céramique, des machines côte à côte et un sol beige.
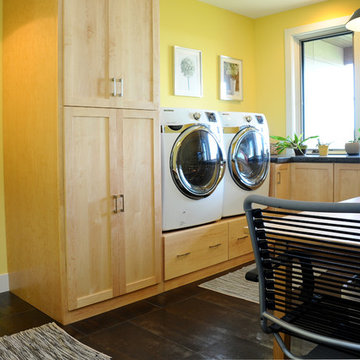
Aménagement d'une grande buanderie moderne en bois clair multi-usage avec un évier utilitaire, un plan de travail en quartz, un mur jaune et des machines côte à côte.
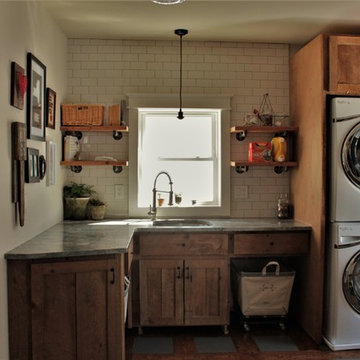
Georgia Del Vecchio
Exemple d'une buanderie montagne en L et bois clair multi-usage et de taille moyenne avec un évier encastré, un placard à porte shaker, un plan de travail en quartz, un mur beige, un sol en carrelage de céramique et des machines superposées.
Exemple d'une buanderie montagne en L et bois clair multi-usage et de taille moyenne avec un évier encastré, un placard à porte shaker, un plan de travail en quartz, un mur beige, un sol en carrelage de céramique et des machines superposées.
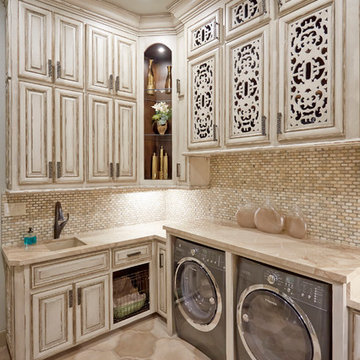
This laundry room is the perfect marriage of sophisticated tile work and custom rich wood cabinetry.
http://www.semmelmanninteriors.com/
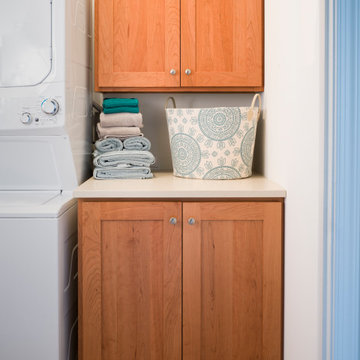
This laundry nook became highly functional once we added cabinets custom-made to fit the space. We added a neutral quartz countertop to finish the room, making it a nice addition to a previously overlooked space.
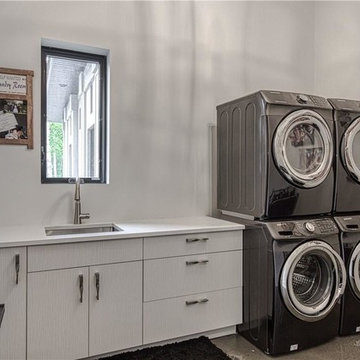
Idées déco pour une très grande buanderie linéaire contemporaine en bois clair dédiée avec un évier encastré, un placard à porte plane, un plan de travail en quartz, un mur blanc, sol en béton ciré, des machines côte à côte, un sol gris et un plan de travail blanc.
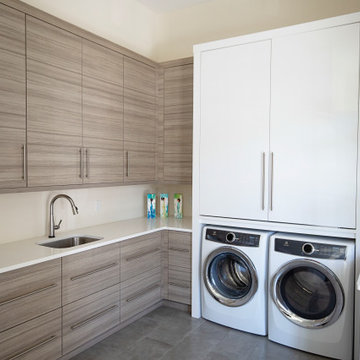
Project Number: M0000
Design/Manufacturer/Installer: Marquis Fine Cabinetry
Collection: Milano
Finishes: Fantasia, Bianco Lucido
Features: Floating Shelving, Adjustable Legs/Soft Close (Standard)
Cabinet/Drawer Extra Options: Custom Floating Shelves
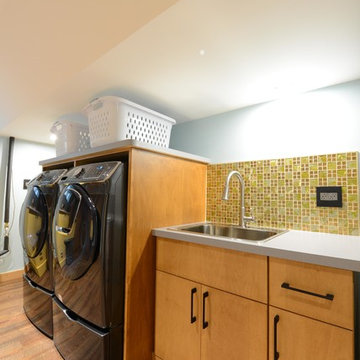
Robb Siverson Photography
Cette photo montre une petite buanderie rétro en bois clair multi-usage avec un évier posé, un placard à porte plane, un plan de travail en quartz, un mur beige, un sol en bois brun, des machines côte à côte, un sol beige et un plan de travail gris.
Cette photo montre une petite buanderie rétro en bois clair multi-usage avec un évier posé, un placard à porte plane, un plan de travail en quartz, un mur beige, un sol en bois brun, des machines côte à côte, un sol beige et un plan de travail gris.
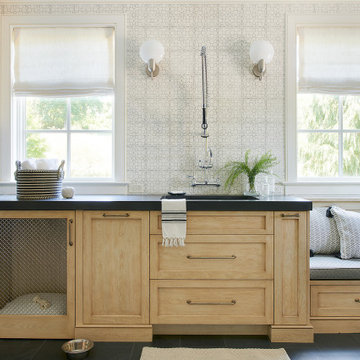
Idée de décoration pour une grande buanderie en bois clair et U multi-usage avec un évier encastré, un placard avec porte à panneau encastré, un plan de travail en quartz, une crédence en carreau de ciment, un sol en ardoise, des machines côte à côte, un sol gris et un plan de travail gris.
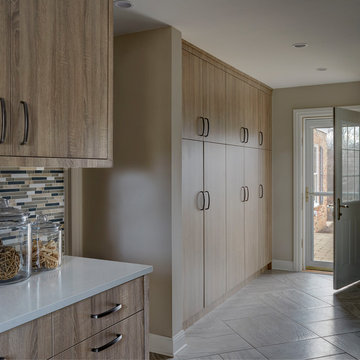
Photography by Mike Kaskel
Cette image montre une grande buanderie rustique en bois clair dédiée avec un évier encastré, un placard à porte plane, un plan de travail en quartz, un mur beige, un sol en carrelage de porcelaine, des machines côte à côte et un sol gris.
Cette image montre une grande buanderie rustique en bois clair dédiée avec un évier encastré, un placard à porte plane, un plan de travail en quartz, un mur beige, un sol en carrelage de porcelaine, des machines côte à côte et un sol gris.
Idées déco de buanderies en bois clair avec un plan de travail en quartz
2