Idées déco de buanderies en bois clair avec un plan de travail en stratifié
Trier par :
Budget
Trier par:Populaires du jour
81 - 100 sur 221 photos
1 sur 3
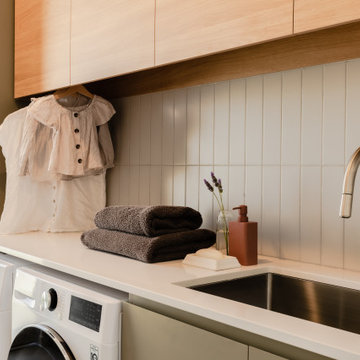
When the collaboration between client, builder and cabinet maker comes together perfectly the end result is one we are all very proud of. The clients had many ideas which evolved as the project was taking shape and as the budget changed. Through hours of planning and preparation the end result was to achieve the level of design and finishes that the client, builder and cabinet expect without making sacrifices or going over budget. Soft Matt finishes, solid timber, stone, brass tones, porcelain, feature bathroom fixtures and high end appliances all come together to create a warm, homely and sophisticated finish. The idea was to create spaces that you can relax in, work from, entertain in and most importantly raise your young family in. This project was fantastic to work on and the result shows that why would you ever want to leave home?
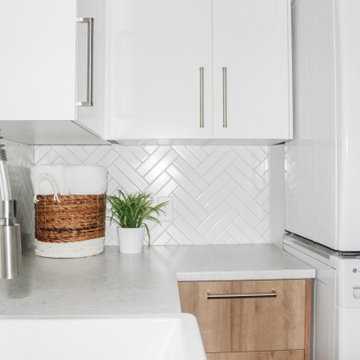
When we began the project, this space was unfinished and had some very awkward legacy plumbing to deal with. In partnership with a great local contractor and plumber, we were able to reconfigure the space to give the clients the clean and modern laundry they dreamed of.

Idées déco pour une petite buanderie linéaire craftsman en bois clair avec un placard, un placard avec porte à panneau encastré, un plan de travail en stratifié, un mur blanc, sol en stratifié, des machines côte à côte, un sol multicolore et un plan de travail blanc.
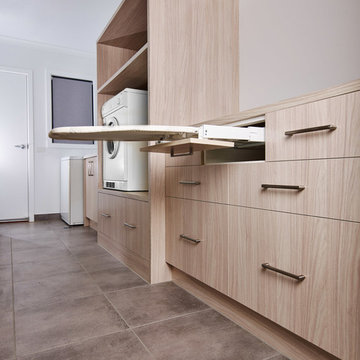
A custom designed laundry room by Alatalo Bros and Flair Cabinets
Aménagement d'une grande buanderie linéaire contemporaine en bois clair dédiée avec un évier posé, un placard à porte plane, un plan de travail en stratifié, un mur blanc, un sol en carrelage de céramique, un sol gris et un plan de travail multicolore.
Aménagement d'une grande buanderie linéaire contemporaine en bois clair dédiée avec un évier posé, un placard à porte plane, un plan de travail en stratifié, un mur blanc, un sol en carrelage de céramique, un sol gris et un plan de travail multicolore.
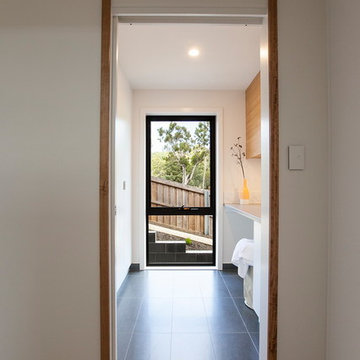
Fitting comfortably within the streetscape, this generous four bedroom home maximises the opportunities of the sloping site to create distinct living spaces across the two levels, each with outdoor areas.
The main living with its high ceilings is light filled and focussed around an outdoor room with large full height glass doors that expand the living area seamlessly.
The placement of openings allows views to trees of the nearby reserve as well as distant views to the north.
The home carefully balances privacy with good solar access to create a comfortable residence offering flexible and varied opportunities for entertaining and living.
Attributes include double garaging with storage and direct access to the kitchen, powder room, and a generous master bed suite with extensive robe, integrated joinery and well-appointed ensuite.
Tasmanian Oak timber detailing features throughout.
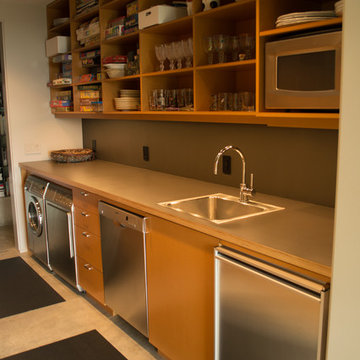
Josiah Zukowski
Aménagement d'une buanderie parallèle moderne en bois clair multi-usage et de taille moyenne avec un évier posé, un placard à porte plane, un plan de travail en stratifié, un mur gris, sol en béton ciré et des machines côte à côte.
Aménagement d'une buanderie parallèle moderne en bois clair multi-usage et de taille moyenne avec un évier posé, un placard à porte plane, un plan de travail en stratifié, un mur gris, sol en béton ciré et des machines côte à côte.
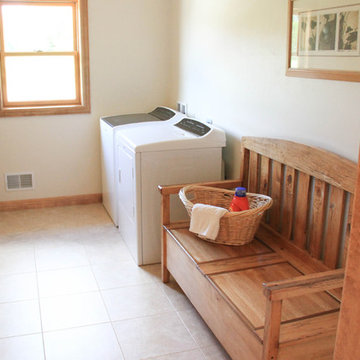
Réalisation d'une buanderie parallèle tradition en bois clair multi-usage et de taille moyenne avec un placard avec porte à panneau surélevé, un plan de travail en stratifié, un mur beige, un sol en carrelage de céramique et des machines côte à côte.
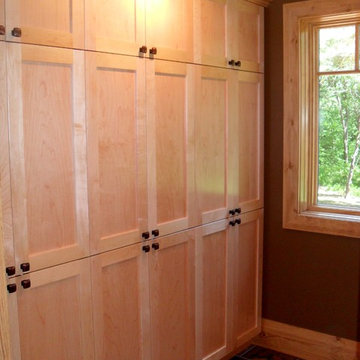
Inspiration pour une buanderie parallèle traditionnelle en bois clair dédiée et de taille moyenne avec un évier posé, un placard à porte plane, un plan de travail en stratifié, un sol en ardoise et des machines superposées.
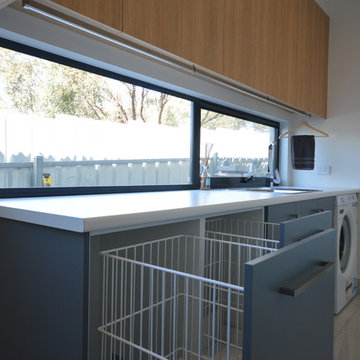
Cette photo montre une buanderie moderne en L et bois clair dédiée et de taille moyenne avec un évier 1 bac, un plan de travail en stratifié, un mur blanc et un sol en carrelage de porcelaine.
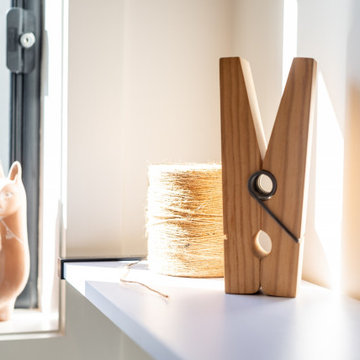
The laundry is cosy but functional with natural light warming the space and helping it to feel open.
There is storage above and below the benchtop that runs the full length of the room.
There is space for washing baskets to be stored, a drying rack for those clothes that 'must' dry today, and open shelving with some fun wall hooks for coats and hats - turtles for the kids and starfish for the adults!
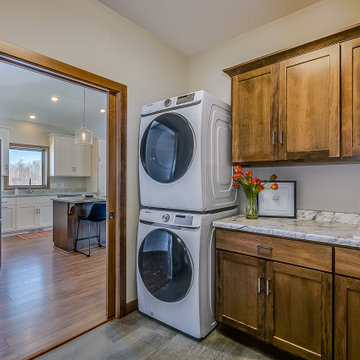
Idée de décoration pour une buanderie minimaliste en bois clair multi-usage avec un évier posé, un placard à porte plane, un plan de travail en stratifié, un mur blanc, un sol en vinyl, des machines superposées, un sol gris et un plan de travail blanc.
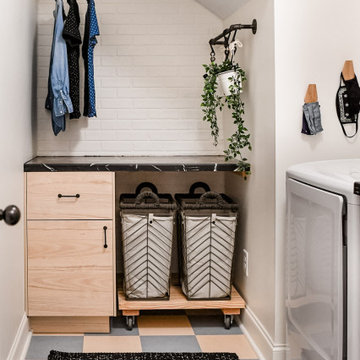
This room was a clean slate and need storage, counter space for folding and hanging place for drying clothes. To add interest to the neutral walls, I added faux brick wall panels and painted them the same shade as the rest of the walls.
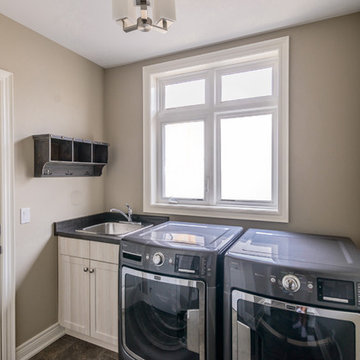
Cette image montre une buanderie linéaire traditionnelle en bois clair dédiée et de taille moyenne avec un évier posé, un placard à porte shaker, un plan de travail en stratifié, un mur beige, un sol en carrelage de céramique et des machines côte à côte.
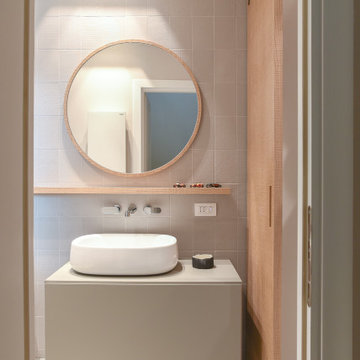
Piccolo bagno lavanderia con arredamento realizzato su misura
Aménagement d'une petite buanderie contemporaine en bois clair avec un plan de travail en stratifié, un mur blanc, un sol en carrelage de porcelaine, des machines dissimulées, un sol gris et un plan de travail gris.
Aménagement d'une petite buanderie contemporaine en bois clair avec un plan de travail en stratifié, un mur blanc, un sol en carrelage de porcelaine, des machines dissimulées, un sol gris et un plan de travail gris.
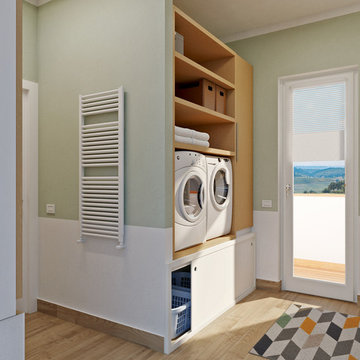
Studiare al meglio il progetto della lavanderia di casa è fondamentale per usufruire al meglio di tutto lo spazio a disposizione.
Per questo progetto lavanderia ho utilizzato arredo IKEA Godmorgon e Pax per la parte chiusa a contenitore e IKEA Algot per la scaffalatura a giorno.
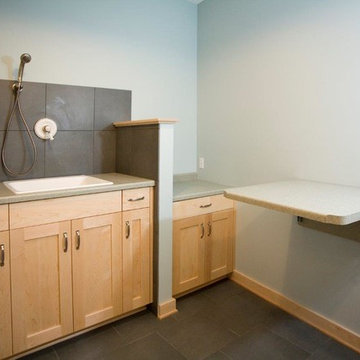
Maple Pet care center
Cette image montre une buanderie traditionnelle en L et bois clair multi-usage avec un évier posé, un placard à porte plane, un plan de travail en stratifié, un mur gris, un sol en carrelage de porcelaine et des machines côte à côte.
Cette image montre une buanderie traditionnelle en L et bois clair multi-usage avec un évier posé, un placard à porte plane, un plan de travail en stratifié, un mur gris, un sol en carrelage de porcelaine et des machines côte à côte.
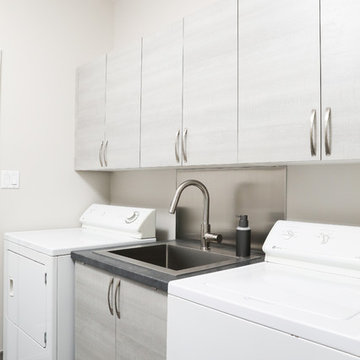
Réalisation d'une petite buanderie linéaire minimaliste en bois clair dédiée avec un évier posé, un placard à porte plane, un plan de travail en stratifié, un mur blanc, des machines côte à côte et un plan de travail gris.
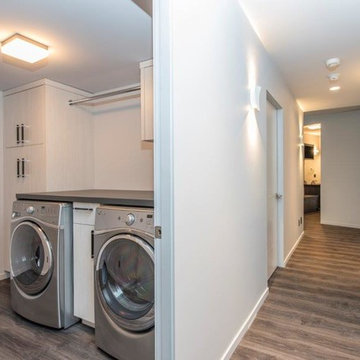
Gabriela Sladkova Photography
Réalisation d'une buanderie linéaire minimaliste en bois clair dédiée et de taille moyenne avec un placard à porte plane, un plan de travail en stratifié, un mur gris, un sol en bois brun et des machines côte à côte.
Réalisation d'une buanderie linéaire minimaliste en bois clair dédiée et de taille moyenne avec un placard à porte plane, un plan de travail en stratifié, un mur gris, un sol en bois brun et des machines côte à côte.
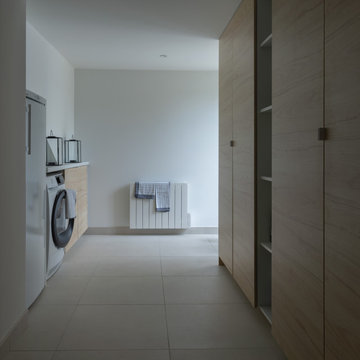
Modules de placards adaptés sur-mesure sur collection Askersund D'Ikea. Sol en grès céram beige rectifié.
Réalisation d'une grande buanderie parallèle design en bois clair multi-usage avec un évier 1 bac, un placard à porte affleurante, un plan de travail en stratifié, un mur blanc, un sol en carrelage de céramique, des machines côte à côte, un sol beige et un plan de travail blanc.
Réalisation d'une grande buanderie parallèle design en bois clair multi-usage avec un évier 1 bac, un placard à porte affleurante, un plan de travail en stratifié, un mur blanc, un sol en carrelage de céramique, des machines côte à côte, un sol beige et un plan de travail blanc.
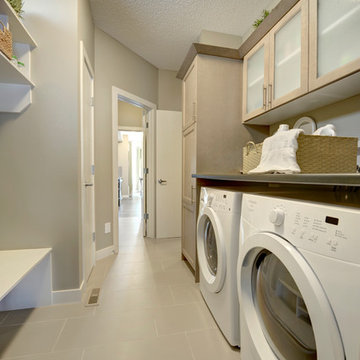
This Laundry room/ mudroom sits off the garage entry and give access to either the walk through pantry or hallway leading to the foyer. The bench and cubbies are great for keeping the family organized and the room tidy. The over countertop over the wahser dryer provides a clean space for storage, folding laundry or putting down grocery bags. Maple Cabinets flank the washer/dryer and are perfect storage for cleaning supplies and laundry needs. The Tile flooring runs right though to the walk through pantry.
Idées déco de buanderies en bois clair avec un plan de travail en stratifié
5