Idées déco de buanderies en bois clair et bois foncé
Trier par :
Budget
Trier par:Populaires du jour
121 - 140 sur 3 504 photos
1 sur 3
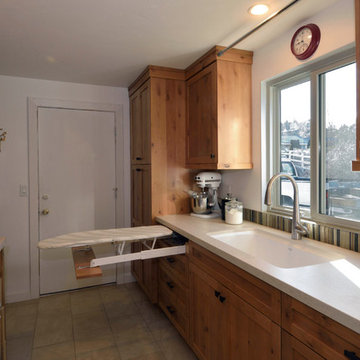
Ironing board in a drawer. Craftsman styled Knotty Alder cabinetry, full overlay cabinet construction; soft close hinges & drawer guides; oil rubbed bronze hardware; engineered counter tops. Images by UDCC
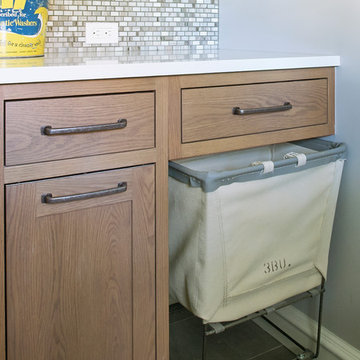
Exemple d'une buanderie montagne en bois foncé de taille moyenne avec un évier encastré, un placard à porte plane et des machines côte à côte.

Idée de décoration pour une grande buanderie linéaire en bois foncé avec un placard, un plan de travail en surface solide, un mur beige, un sol en carrelage de porcelaine, des machines côte à côte, un placard avec porte à panneau surélevé et un évier encastré.
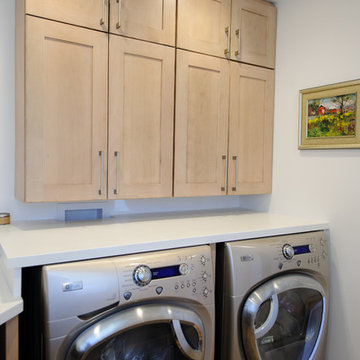
Brenda Staples Photography
Aménagement d'une buanderie contemporaine en bois clair dédiée et de taille moyenne avec un placard à porte shaker, un plan de travail en surface solide, un mur blanc, un sol en bois brun et des machines côte à côte.
Aménagement d'une buanderie contemporaine en bois clair dédiée et de taille moyenne avec un placard à porte shaker, un plan de travail en surface solide, un mur blanc, un sol en bois brun et des machines côte à côte.
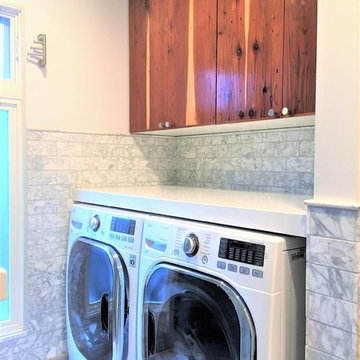
Réalisation d'une buanderie tradition en bois foncé de taille moyenne et dédiée avec un placard à porte plane, un mur blanc et des machines côte à côte.
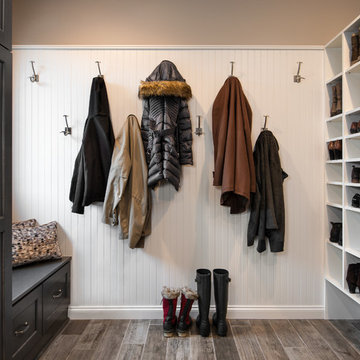
For this mudroom remodel the homeowners came in to Dillman & Upton frustrated with their current, small and very tight, laundry room. They were in need of more space and functional storage and asked if I could help them out.
Once at the job site I found that adjacent to the the current laundry room was an inefficient walk in closet. After discussing their options we decided to remove the wall between the two rooms and create a full mudroom with ample storage and plenty of room to comfortably manage the laundry.
Cabinets: Dura Supreme, Crestwood series, Highland door, Maple, Shell Gray stain
Counter: Solid Surfaces Unlimited Arcadia Quartz
Hardware: Top Knobs, M271, M530 Brushed Satin Nickel
Flooring: Porcelain tile, Crossville, 6x36, Speakeasy Zoot Suit
Backsplash: Olympia, Verona Blend, Herringbone, Marble
Sink: Kohler, River falls, White
Faucet: Kohler, Gooseneck, Brushed Stainless Steel
Shoe Cubbies: White Melamine
Washer/Dryer: Electrolux
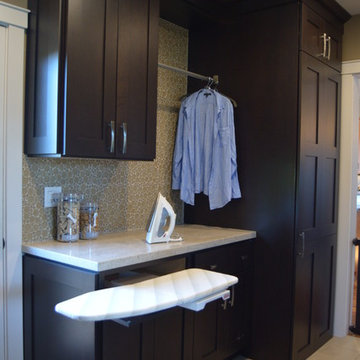
Idées déco pour une buanderie parallèle craftsman en bois foncé dédiée et de taille moyenne avec un placard à porte shaker.
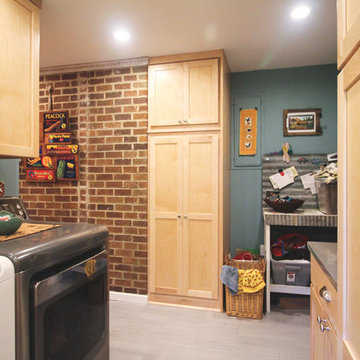
Cette photo montre une buanderie parallèle éclectique en bois clair dédiée et de taille moyenne avec un placard à porte shaker, un plan de travail en zinc, un mur bleu, un sol en carrelage de porcelaine, des machines côte à côte et un sol gris.

Laundry room with folding table and laundry sink
Aménagement d'une buanderie linéaire craftsman en bois foncé dédiée avec un évier encastré, un placard à porte shaker, un plan de travail en granite, un mur beige, un sol en carrelage de céramique, des machines côte à côte et un sol multicolore.
Aménagement d'une buanderie linéaire craftsman en bois foncé dédiée avec un évier encastré, un placard à porte shaker, un plan de travail en granite, un mur beige, un sol en carrelage de céramique, des machines côte à côte et un sol multicolore.

A first floor bespoke laundry room with tiled flooring and backsplash with a butler sink and mid height washing machine and tumble dryer for easy access. Dirty laundry shoots for darks and colours, with plenty of opening shelving and hanging spaces for freshly ironed clothing. This is a laundry that not only looks beautiful but works!

This Laundry room/ mudroom sits off the garage entry and give access to either the walk through pantry or hallway leading to the foyer. The bench and cubbies are great for keeping the family organized and the room tidy. The over countertop over the washer dryer provides a clean space for storage, folding laundry or putting down grocery bags. Maple Cabinets flank the washer/dryer and are perfect storage for cleaning supplies and laundry needs. The Tile flooring runs right though to the walk through pantry.
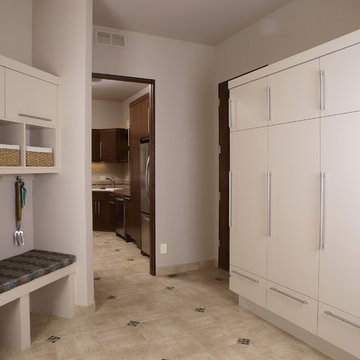
custom master bedroom white melamine closet with full body porcelain tile floors and decorative cut-in
Idée de décoration pour une buanderie design en L et bois foncé multi-usage et de taille moyenne avec un évier posé, un placard à porte plane, un mur blanc, un sol en carrelage de porcelaine et un sol beige.
Idée de décoration pour une buanderie design en L et bois foncé multi-usage et de taille moyenne avec un évier posé, un placard à porte plane, un mur blanc, un sol en carrelage de porcelaine et un sol beige.
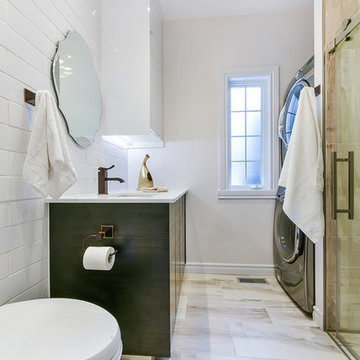
iluce concepts worked closely with Alexandra Corbu design on this residential renovation of 3 bathrooms in the house. lighting and accessories supplied by iluce concepts. Nice touch of illuminated mirrors with a diffoger for the master bathroom and a special light box in the main bath that brings warms to this modern design. Led light installed under the floating vanity, highlighting the floors and creating great night light.
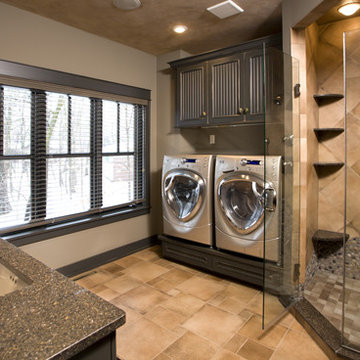
Photo by Landmark Photography
Aménagement d'une buanderie classique en bois foncé multi-usage et de taille moyenne avec un évier encastré, un placard avec porte à panneau encastré, un mur beige et des machines côte à côte.
Aménagement d'une buanderie classique en bois foncé multi-usage et de taille moyenne avec un évier encastré, un placard avec porte à panneau encastré, un mur beige et des machines côte à côte.
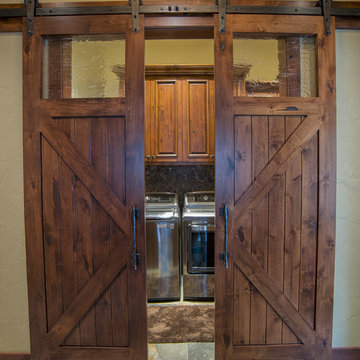
Idée de décoration pour une buanderie chalet en bois foncé dédiée avec un placard avec porte à panneau encastré, un mur beige, un sol en ardoise et des machines côte à côte.

Next to the side by side washer and dryer a utility sink was undermounted in cambria quartz. A sprayer was installed next to the faucet. A bench was built in between the utility sink and the garage door.

Slop Sink
Cette photo montre une grande buanderie tendance en U et bois clair multi-usage avec un évier posé, un placard à porte plane, un plan de travail en surface solide, un mur blanc et un sol en carrelage de porcelaine.
Cette photo montre une grande buanderie tendance en U et bois clair multi-usage avec un évier posé, un placard à porte plane, un plan de travail en surface solide, un mur blanc et un sol en carrelage de porcelaine.

This rural contemporary home was designed for a couple with two grown children not living with them. The couple wanted a clean contemporary plan with attention to nice materials and practical for their relaxing lifestyle with them, their visiting children and large dog. The designer was involved in the process from the beginning by drawing the house plans. The couple had some requests to fit their lifestyle.
Central location for the former music teacher's grand piano
Tall windows to take advantage of the views
Bioethanol ventless fireplace feature instead of traditional fireplace
Casual kitchen island seating instead of dining table
Vinyl plank floors throughout add warmth and are pet friendly

Réalisation d'une buanderie parallèle design en bois foncé dédiée et de taille moyenne avec un évier posé, un placard avec porte à panneau encastré, un plan de travail en granite, un mur gris, un sol en carrelage de porcelaine, des machines côte à côte, un sol multicolore et un plan de travail multicolore.
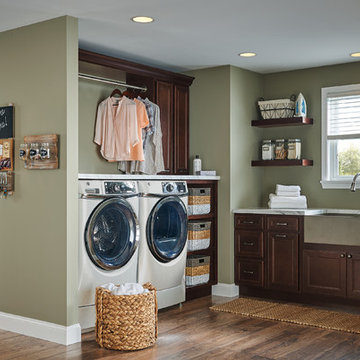
Cette image montre une buanderie traditionnelle en bois foncé dédiée et de taille moyenne avec un placard à porte shaker, un mur vert, un sol en bois brun, des machines côte à côte, un sol marron et un plan de travail gris.
Idées déco de buanderies en bois clair et bois foncé
7