Idées déco de buanderies en bois clair
Trier par:Populaires du jour
61 - 80 sur 1 327 photos

Simple but effective design changes were adopted in this multi room renovation.
Modern minimalist kitchens call for integrated appliances within their design.
The tall cabinetry display is visually appealing with this two-tone style.
The master bedroom is only truly complete with the added luxury of an ensuite bathroom. Smart inclusions like a large format tiling, the in-wall cistern with floor pan and a fully frameless shower, ensure an open feel was gained for a small footprint of this ensuite.
The wonderful transformation was made in this family bathroom, with a reconfigured floor plan. Now boasting both a freestanding bath and luxurious walk-in shower. Tiled splash backs are commonly themed in Kitchen and laundry interior design. Our clients chose this 100 x100 striking lineal patterned tile, which they matched in both their kitchen and laundry splash backs.

Laundry room storage with stainless steel utility sink.
Idée de décoration pour une buanderie vintage en bois clair multi-usage et de taille moyenne avec un évier utilitaire, un placard à porte plane, un plan de travail en stratifié, un mur blanc, un sol en carrelage de céramique, des machines côte à côte, un sol rouge et un plan de travail gris.
Idée de décoration pour une buanderie vintage en bois clair multi-usage et de taille moyenne avec un évier utilitaire, un placard à porte plane, un plan de travail en stratifié, un mur blanc, un sol en carrelage de céramique, des machines côte à côte, un sol rouge et un plan de travail gris.

www.genevacabinet.com
Geneva Cabinet Company, Lake Geneva WI, It is very likely that function is the key motivator behind a bathroom makeover. It could be too small, dated, or just not working. Here we recreated the primary bath by borrowing space from an adjacent laundry room and hall bath. The new design delivers a spacious bathroom suite with the bonus of improved laundry storage.

Vista sul lavabo del secondo bagno. Gli arredi su misura consentono di sfruttare al meglio lo spazio. In una nicchia chiusa da uno sportello sono stati posizionati scaldabagno elettrico e lavatrice.
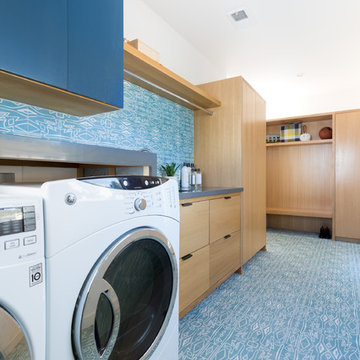
Remodeled by Lion Builder construction
Design By Veneer Designs
Idée de décoration pour une grande buanderie linéaire vintage en bois clair avec un évier encastré, un placard à porte plane, un plan de travail en quartz modifié, un mur bleu, parquet clair, des machines côte à côte et un plan de travail gris.
Idée de décoration pour une grande buanderie linéaire vintage en bois clair avec un évier encastré, un placard à porte plane, un plan de travail en quartz modifié, un mur bleu, parquet clair, des machines côte à côte et un plan de travail gris.

Aménagement d'une buanderie linéaire craftsman en bois clair multi-usage et de taille moyenne avec un évier encastré, un placard à porte plane, un plan de travail en surface solide, un mur gris, un sol en ardoise, des machines côte à côte et un plan de travail blanc.

• Semi-custom textured laminate cabinetry with shaker-style doors
• Laminate countertop with space to fold clothes, Blanco Silgranit sink, both are resistant to scratches, stains, and heat making them perfect for the laundry room.
• Room serves as overflow kitchen storage area along with an additional refrigerator for our chef, always ready to entertain!
• Complementary vinyl plank floors resemble the engineered flooring in the rest of the house with the added durability of vinyl.

Exemple d'une grande buanderie parallèle tendance en bois clair multi-usage avec un sol en carrelage de porcelaine, un sol marron, un évier posé, un placard sans porte, un plan de travail en stratifié, un lave-linge séchant, un plan de travail blanc et un mur blanc.
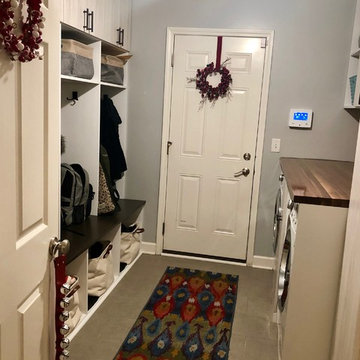
Christie Share
Inspiration pour une buanderie parallèle traditionnelle en bois clair multi-usage et de taille moyenne avec un placard à porte plane, un mur gris, des machines côte à côte, un sol gris et un plan de travail marron.
Inspiration pour une buanderie parallèle traditionnelle en bois clair multi-usage et de taille moyenne avec un placard à porte plane, un mur gris, des machines côte à côte, un sol gris et un plan de travail marron.
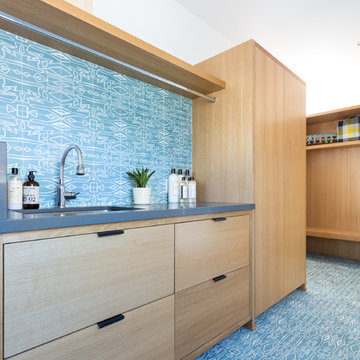
Remodeled by Lion Builder construction
Design By Veneer Designs
Idées déco pour une grande buanderie linéaire rétro en bois clair avec un évier encastré, un placard à porte plane, un plan de travail en quartz modifié, un mur bleu, parquet clair, des machines côte à côte et un plan de travail gris.
Idées déco pour une grande buanderie linéaire rétro en bois clair avec un évier encastré, un placard à porte plane, un plan de travail en quartz modifié, un mur bleu, parquet clair, des machines côte à côte et un plan de travail gris.
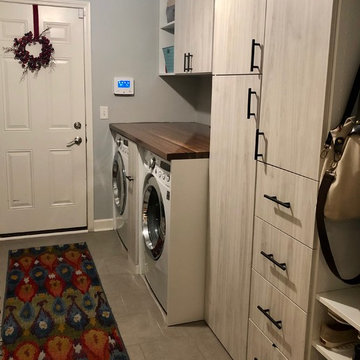
Christie Share
Cette image montre une buanderie parallèle traditionnelle en bois clair multi-usage et de taille moyenne avec un évier utilitaire, un placard à porte plane, un mur gris, un sol en carrelage de porcelaine, des machines côte à côte, un sol gris et un plan de travail marron.
Cette image montre une buanderie parallèle traditionnelle en bois clair multi-usage et de taille moyenne avec un évier utilitaire, un placard à porte plane, un mur gris, un sol en carrelage de porcelaine, des machines côte à côte, un sol gris et un plan de travail marron.
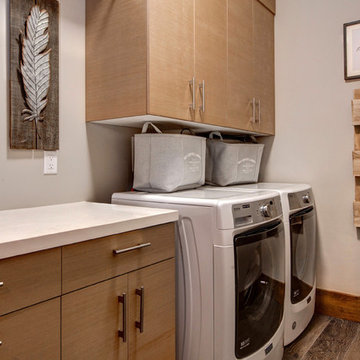
Cette photo montre une buanderie parallèle chic en bois clair dédiée avec un placard à porte plane, un mur blanc, un sol en bois brun, des machines côte à côte, un sol marron et un plan de travail blanc.
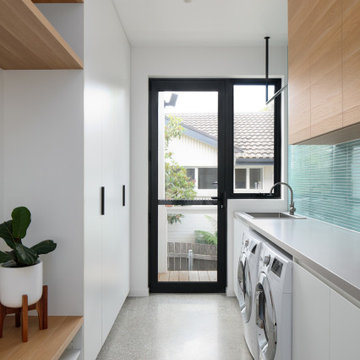
Laundry Renovation, Modern Laundry Renovation, Drying Bar, Open Shelving Laundry, Perth Laundry Renovations, Modern Laundry Renovations For Smaller Homes, Small Laundry Renovations Perth

The hardest working room in the house, this laundry includes a hidden laundry chute, hanging rail, wall mounted ironing station and a door leading to a drying deck.
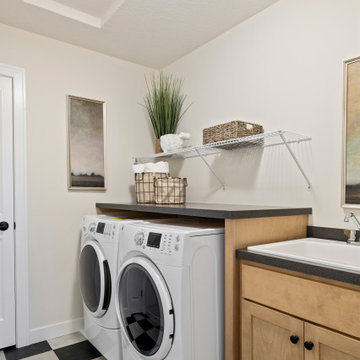
St. Charles Sport Model - Tradition Collection
Pricing, floorplans, virtual tours, community information & more at https://www.robertthomashomes.com/
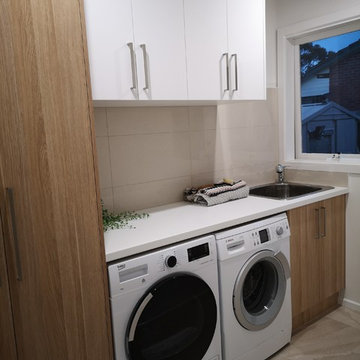
Clean and seamless design with loads of storage space
Inspiration pour une petite buanderie linéaire minimaliste en bois clair dédiée avec un évier posé, un placard avec porte à panneau encastré, un plan de travail en stratifié, un mur beige, un sol en carrelage de porcelaine, des machines côte à côte, un sol beige et un plan de travail blanc.
Inspiration pour une petite buanderie linéaire minimaliste en bois clair dédiée avec un évier posé, un placard avec porte à panneau encastré, un plan de travail en stratifié, un mur beige, un sol en carrelage de porcelaine, des machines côte à côte, un sol beige et un plan de travail blanc.

This small laundry room also houses the dogs bowls. The pullout to the left of the bowl is two recycle bins used for garbage and the dogs food. The stackable washer and dryer allows more space for counter space to fold laundry. The quartz slab is a reminant I was lucky enough to find. Yet to be purchased are the industrial looking shelves to be installed on the wall aboe the cabinetry. The walls are painted Pale Smoke by Benjamin Moore. Porcelain tiles were selected with a linen pattern, which blends nicely with the white oak flooring in the hallway. As well as provides easy clean up when their lab decides attack its water bowl.
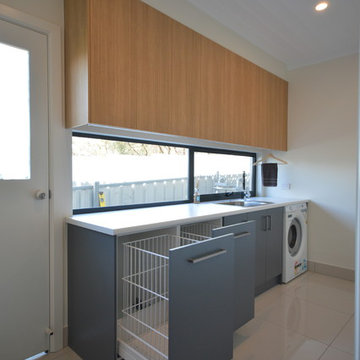
Aménagement d'une buanderie moderne en L et bois clair dédiée et de taille moyenne avec un plan de travail en stratifié, un mur blanc et un sol en carrelage de porcelaine.

Aménagement d'une grande buanderie contemporaine en U et bois clair multi-usage avec un évier de ferme, un plan de travail en quartz, un mur bleu, des machines côte à côte, un sol en carrelage de porcelaine, un sol blanc, un plan de travail marron et un placard à porte plane.
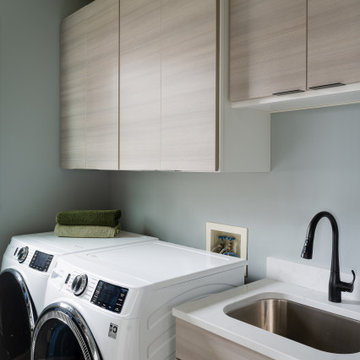
Our studio fully renovated this Eagle Creek home using a soothing palette and thoughtful decor to create a luxurious, relaxing ambience. The kitchen was upgraded with clean white appliances and sleek gray cabinets to contrast with the natural look of granite countertops and a wood grain island. A classic tiled backsplash adds elegance to the space. In the living room, our designers structurally redesigned the stairwell to improve the use of available space and added a geometric railing for a touch of grandeur. A white-trimmed fireplace pops against the soothing gray furnishings, adding sophistication to the comfortable room. Tucked behind sliding barn doors is a lovely, private space with an upright piano, nature-inspired decor, and generous windows.
---Project completed by Wendy Langston's Everything Home interior design firm, which serves Carmel, Zionsville, Fishers, Westfield, Noblesville, and Indianapolis.
For more about Everything Home, see here: https://everythinghomedesigns.com/
To learn more about this project, see here:
https://everythinghomedesigns.com/portfolio/eagle-creek-home-transformation/
Idées déco de buanderies en bois clair
4