Idées déco de buanderies en bois foncé avec des portes de placard marrons
Trier par :
Budget
Trier par:Populaires du jour
81 - 100 sur 2 661 photos
1 sur 3
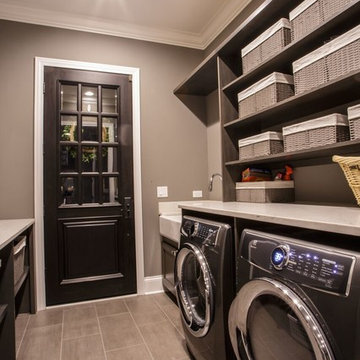
Cette image montre une buanderie parallèle traditionnelle en bois foncé dédiée et de taille moyenne avec un placard sans porte, un plan de travail en granite, un mur gris, un sol en carrelage de porcelaine et des machines côte à côte.
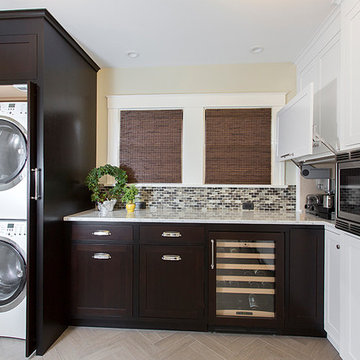
Murray Lampert Design, Build, Remodel
Exemple d'une buanderie craftsman en U et bois foncé de taille moyenne avec un placard avec porte à panneau surélevé, un mur beige, un sol en travertin et des machines superposées.
Exemple d'une buanderie craftsman en U et bois foncé de taille moyenne avec un placard avec porte à panneau surélevé, un mur beige, un sol en travertin et des machines superposées.

Paint Colors by Sherwin Williams
Interior Body Color : Agreeable Gray SW 7029
Interior Trim Color : Northwood Cabinets’ Eggshell
Flooring & Tile Supplied by Macadam Floor & Design
Floor Tile by Emser Tile
Floor Tile Product : Formwork in Bond
Backsplash Tile by Daltile
Backsplash Product : Daintree Exotics Carerra in Maniscalo
Slab Countertops by Wall to Wall Stone
Countertop Product : Caesarstone Blizzard
Faucets by Delta Faucet
Sinks by Decolav
Appliances by Maytag
Cabinets by Northwood Cabinets
Exposed Beams & Built-In Cabinetry Colors : Jute
Windows by Milgard Windows & Doors
Product : StyleLine Series Windows
Supplied by Troyco
Interior Design by Creative Interiors & Design
Lighting by Globe Lighting / Destination Lighting
Doors by Western Pacific Building Materials

Maui Shaker 5 piece drawer front door in Pacific Red Alder Mink Stain
Sparkling White Quartz counter top
Photo by Kelsey Frost
Exemple d'une buanderie linéaire tendance en bois foncé dédiée et de taille moyenne avec un évier encastré, un placard à porte shaker, un plan de travail en quartz modifié, un mur blanc, un sol en travertin, des machines côte à côte et un sol beige.
Exemple d'une buanderie linéaire tendance en bois foncé dédiée et de taille moyenne avec un évier encastré, un placard à porte shaker, un plan de travail en quartz modifié, un mur blanc, un sol en travertin, des machines côte à côte et un sol beige.

Inspiration pour une très grande buanderie linéaire traditionnelle en bois foncé dédiée avec un évier de ferme, un placard avec porte à panneau surélevé, un plan de travail en granite, un mur blanc, un sol en vinyl, des machines côte à côte et un sol beige.

An elegant laundry room with black and white tile, dark stained maple cabinets, and yellow paint, designed and built by Powell Construction.
Inspiration pour une très grande buanderie traditionnelle en bois foncé dédiée avec un évier encastré, un placard à porte shaker, un plan de travail en quartz modifié, un mur jaune, un sol en carrelage de porcelaine et des machines côte à côte.
Inspiration pour une très grande buanderie traditionnelle en bois foncé dédiée avec un évier encastré, un placard à porte shaker, un plan de travail en quartz modifié, un mur jaune, un sol en carrelage de porcelaine et des machines côte à côte.
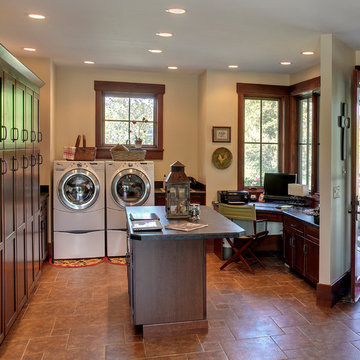
Helman Sechrist Architecture
Inspiration pour une buanderie rustique en bois foncé multi-usage avec des machines côte à côte.
Inspiration pour une buanderie rustique en bois foncé multi-usage avec des machines côte à côte.

Interior design by Pamela Pennington Studios
Photography by: Eric Zepeda
Cette image montre une buanderie parallèle victorienne multi-usage avec un évier encastré, un placard à porte persienne, des portes de placard marrons, un plan de travail en quartz, un mur blanc, un sol en marbre, des machines superposées, un sol multicolore, un plan de travail blanc et du papier peint.
Cette image montre une buanderie parallèle victorienne multi-usage avec un évier encastré, un placard à porte persienne, des portes de placard marrons, un plan de travail en quartz, un mur blanc, un sol en marbre, des machines superposées, un sol multicolore, un plan de travail blanc et du papier peint.

Laundry room
Aménagement d'une buanderie moderne en U et bois foncé dédiée et de taille moyenne avec un évier encastré, un placard à porte plane, un plan de travail en quartz modifié, un mur blanc, un sol en carrelage de porcelaine, des machines côte à côte, un sol gris et un plan de travail gris.
Aménagement d'une buanderie moderne en U et bois foncé dédiée et de taille moyenne avec un évier encastré, un placard à porte plane, un plan de travail en quartz modifié, un mur blanc, un sol en carrelage de porcelaine, des machines côte à côte, un sol gris et un plan de travail gris.
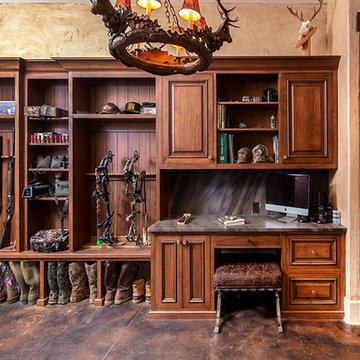
This home and specifically Laundry room were designed to have gun and bow storage, plus space to display animals of the woods. Blending all styles together seamlessly to produce a family hunting lodge that is functional and beautiful!

Idée de décoration pour une petite buanderie multi-usage avec un évier posé, un placard sans porte, des portes de placard marrons, un plan de travail en granite, un mur gris, un sol en carrelage de porcelaine, des machines côte à côte, un sol gris et un plan de travail blanc.
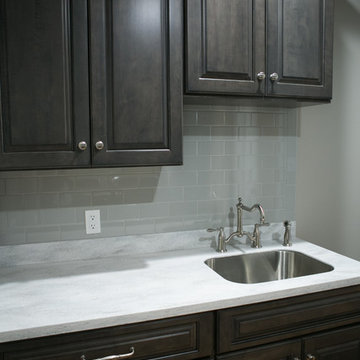
Jennifer Van Elk
Inspiration pour une petite buanderie parallèle traditionnelle en bois foncé dédiée avec un évier encastré, un placard avec porte à panneau surélevé, un mur gris, un sol en bois brun, des machines côte à côte, un sol marron et un plan de travail blanc.
Inspiration pour une petite buanderie parallèle traditionnelle en bois foncé dédiée avec un évier encastré, un placard avec porte à panneau surélevé, un mur gris, un sol en bois brun, des machines côte à côte, un sol marron et un plan de travail blanc.

Inspiration pour une très grande buanderie linéaire traditionnelle en bois foncé dédiée avec un évier de ferme, un placard avec porte à panneau surélevé, un plan de travail en granite, un mur blanc, un sol en vinyl et des machines côte à côte.
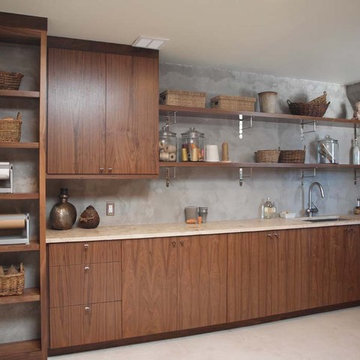
This laundry room features a modern cement plaster on the walls, which the homeowner wanted to preserve and show off. Normandy Designer Kathryn O'Donovan added open shelving with exposed brackets to create the overall industrial look of the room. The the walnut cabinetry and honed limestone countertop added warmth and plenty of storage to the space.

Exemple d'une petite buanderie linéaire chic en bois foncé dédiée avec un évier encastré, un placard à porte shaker, un plan de travail en quartz, une crédence blanche, une crédence en céramique, un mur blanc, un sol en carrelage de céramique, des machines côte à côte, un sol beige et un plan de travail blanc.
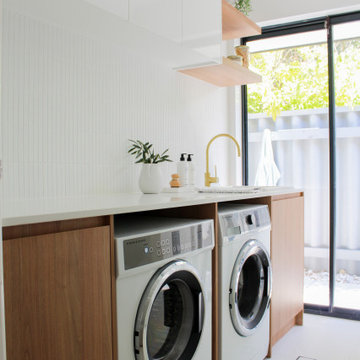
Laundry Renovation, Wood and White Laundry, Wood Shelving, Brushed Brass Tapware, Ceramic Laundry Sink, Modern Laundry, Modern Laundry Ideas, Terrazzo Tiles, Terrazzo Tiling, Mosaic Splashback, On the Ball Bathrooms, OTB Bathrooms, Renovations Perth

Production of hand-made MOSAIC ARTISTIC TILES that are of artistic quality with a touch of variation in their colour, shade, tone and size. Each product has an intrinsic characteristic that is peculiar to them. A customization of all products by using hand made pattern with any combination of colours from our classic colour palette.

The Alder shaker cabinets in the mud room have a ship wall accent behind the matte black coat hooks. The mudroom is off of the garage and connects to the laundry room and primary closet to the right, and then into the pantry and kitchen to the left. This mudroom is the perfect drop zone spot for shoes, coats, and keys. With cubbies above and below, there's a place for everything in this mudroom design.
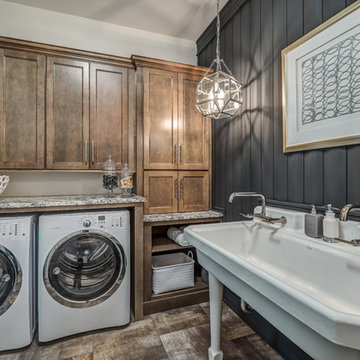
This is easily our most stunning job to-date. If you didn't have the chance to walk through this masterpiece in-person at the 2016 Dayton Homearama Touring Edition, these pictures are the next best thing. We supplied and installed all of the cabinetry for this stunning home built by G.A. White Homes. We will be featuring more work in the upcoming weeks, so check back in for more amazing photos!
Designer: Aaron Mauk
Photographer: Dawn M Smith Photography
Builder: G.A. White Homes
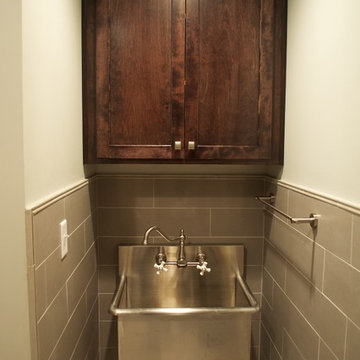
Stainless steel wall mount utility sink with porcelain plank tile trimmed in limestone pencil tile
Exemple d'une buanderie moderne en bois foncé dédiée et de taille moyenne avec un évier utilitaire, un placard à porte shaker, un plan de travail en quartz modifié, un mur gris, un sol en carrelage de porcelaine et des machines côte à côte.
Exemple d'une buanderie moderne en bois foncé dédiée et de taille moyenne avec un évier utilitaire, un placard à porte shaker, un plan de travail en quartz modifié, un mur gris, un sol en carrelage de porcelaine et des machines côte à côte.
Idées déco de buanderies en bois foncé avec des portes de placard marrons
5